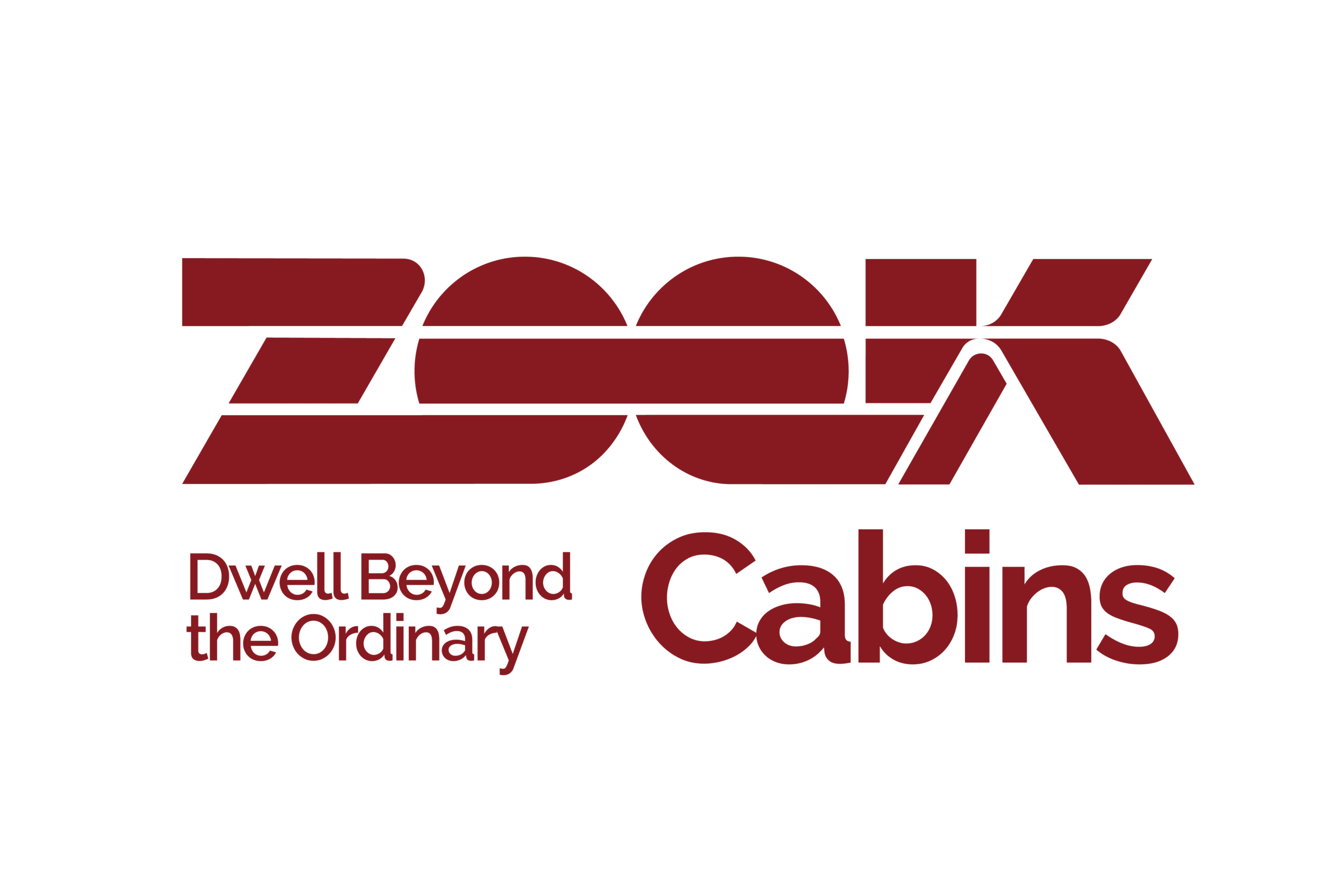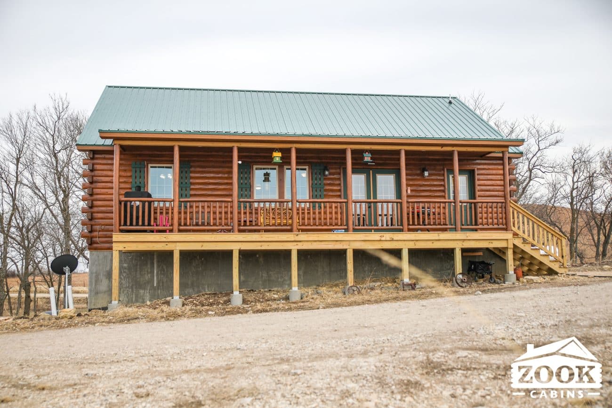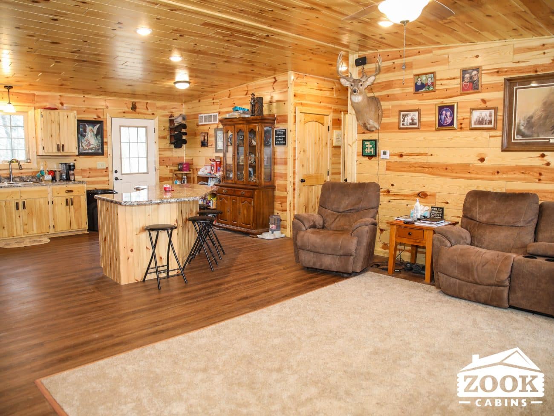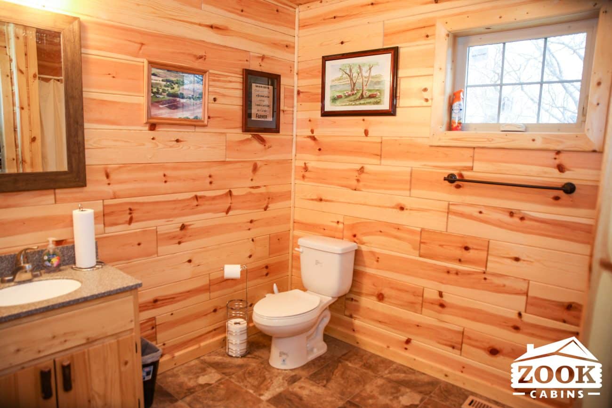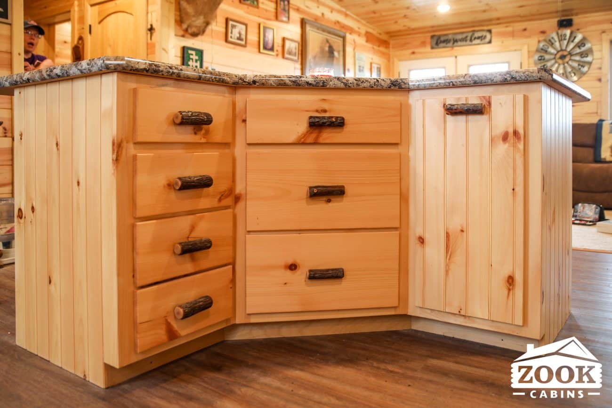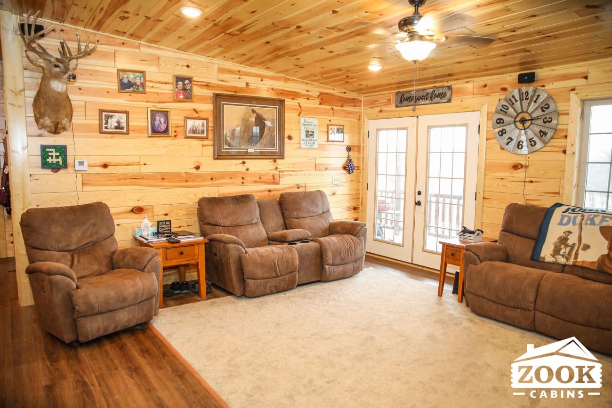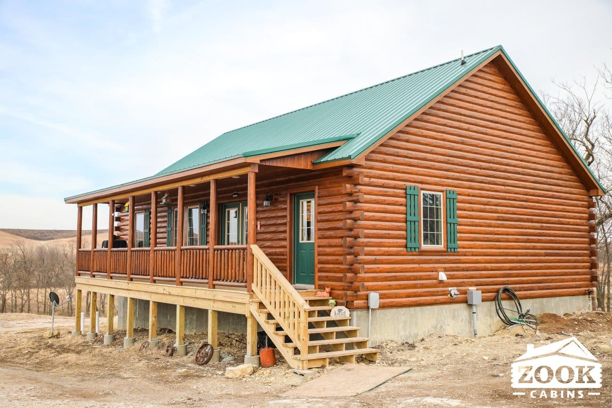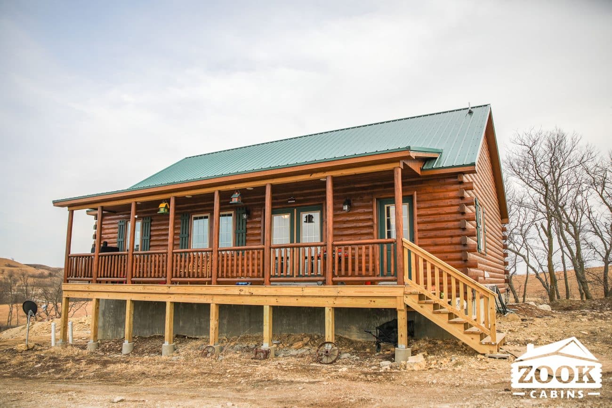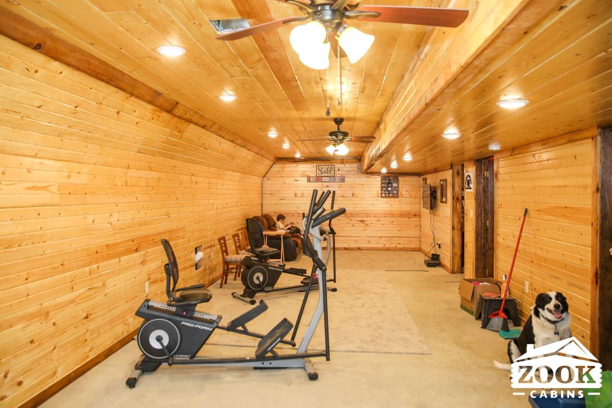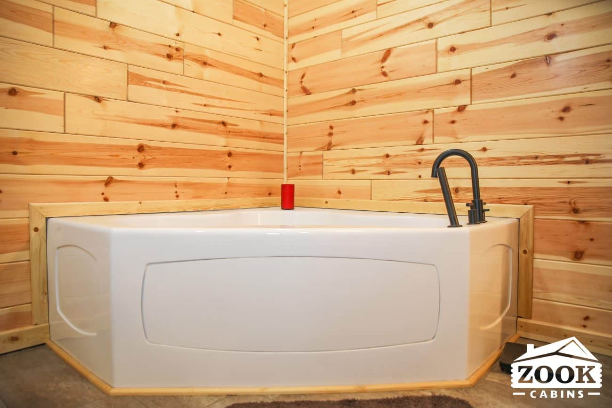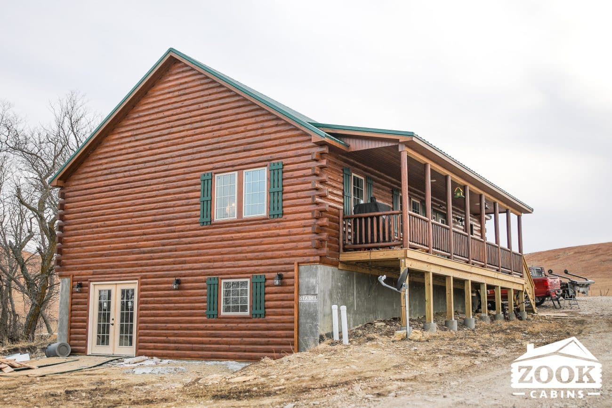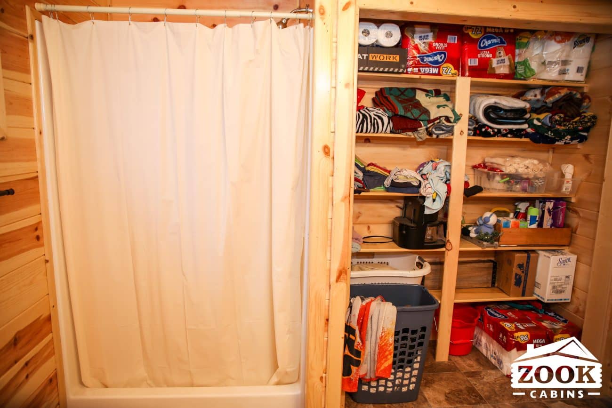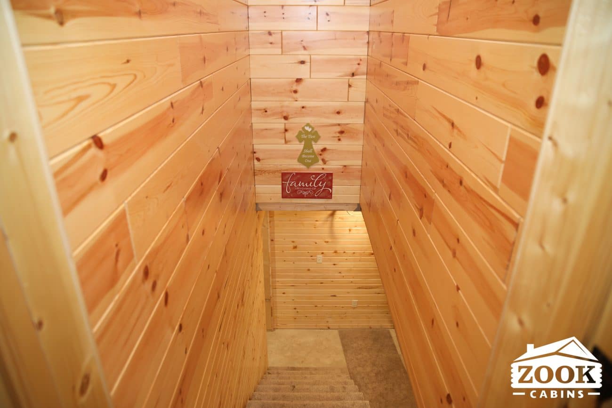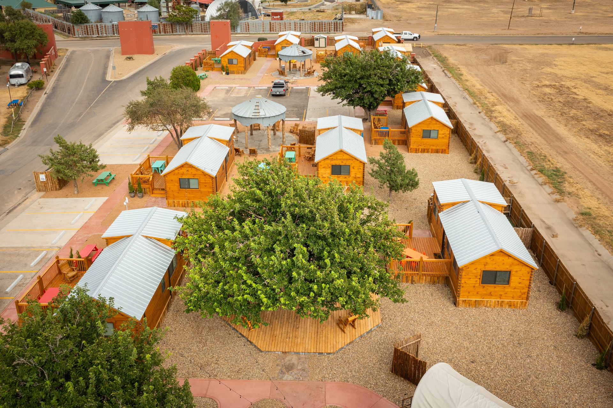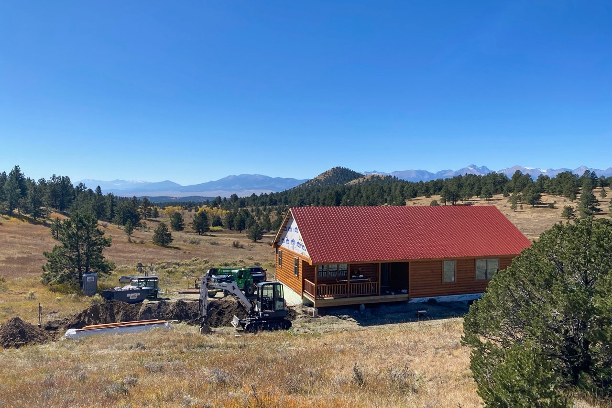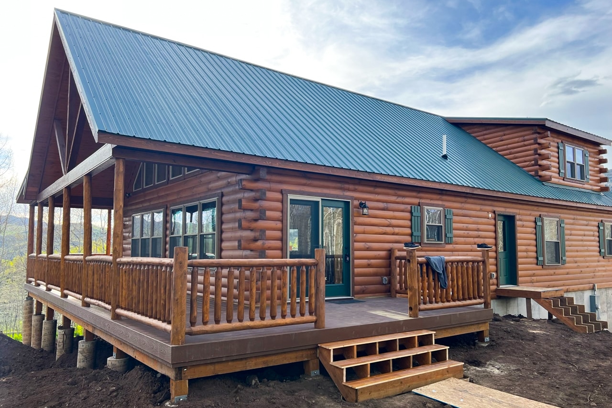Prefab Home in Westmoreland KS
Photo Gallery for Prefab Home in Westmoreland KS
Prefab Home In Westmoreland KS
Step inside to really experience what a luxury prefab log home really is. The open floor concept of this 30×42 Musketeer brings your family together, with only the elegance of a free-standing island separating the living room and kitchen area.
With two bedrooms and separate bathrooms, there is plenty of room for everyone. The addition of the jacuzzi hot tub adds the perfect touch to the master suite.
The beautiful knotty-pine wrapped basement stairway leads down to the ideal walkout basement. This lower level offers the practicality of a lounge and workout area, along with room for all your utilities.
From there, you can simply step through the double glass basement doors into the beautiful world of nature just outside of this stunning prefab home in Westmoreland KS.
Interested in touring this cabin?
Is this cabin nearby? Would you like to see it close-up? We’d love to get you in touch with the owner of this Zook Cabin—or alternatively, one nearby—for your own private tour.
Just follow this link to request a visit:
