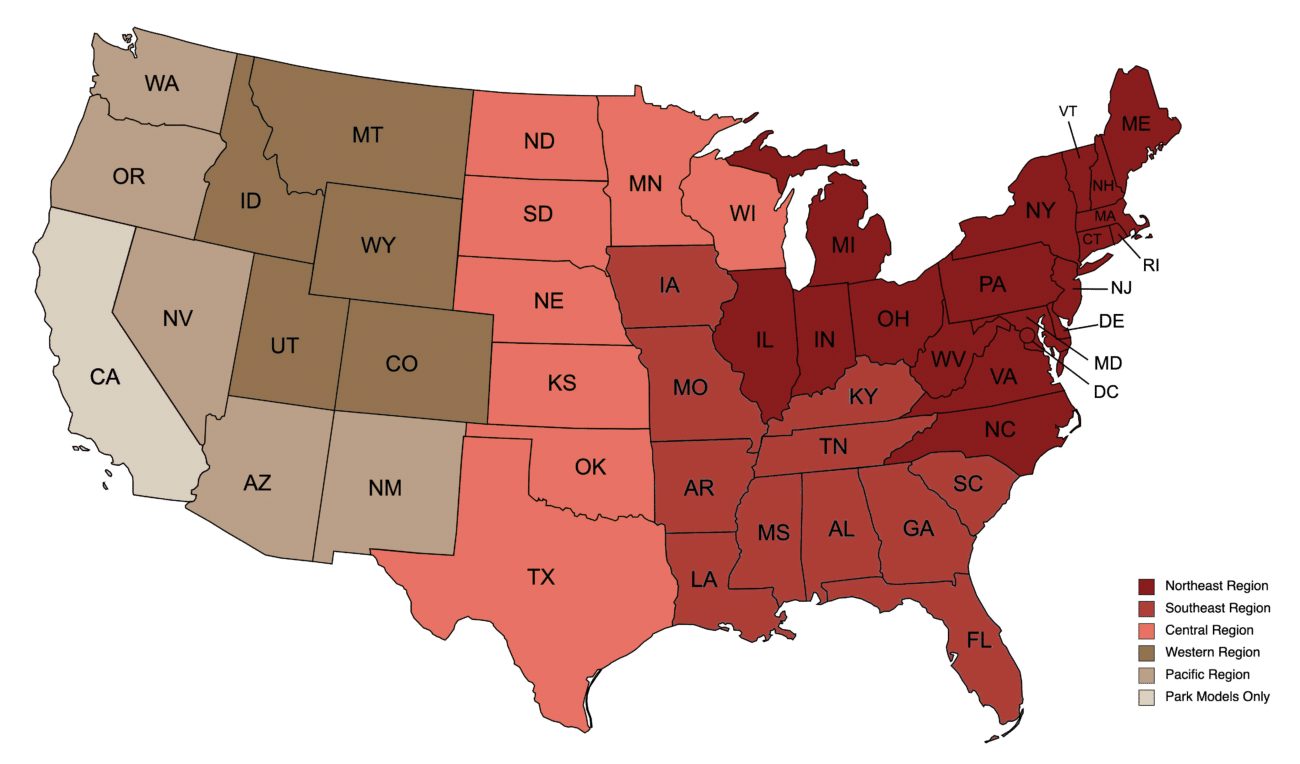


Imagine sipping your morning coffee or watching the sun set right in front you from the luxurious front porch we have mentioned?
The cabin layout of the Frontier Log Cabin gives you a beautiful and wonderful great room as you enter from the front porch. The setting that this porch offers is perfect for spending evenings either relaxing or enjoying time with friends.
The Frontier Log Cabin is the perfect style for you if you’re looking for a great escape in the mountains, downsizing your home for your family, or are in need of an outfitter hunting cabin for a large number of hunters.
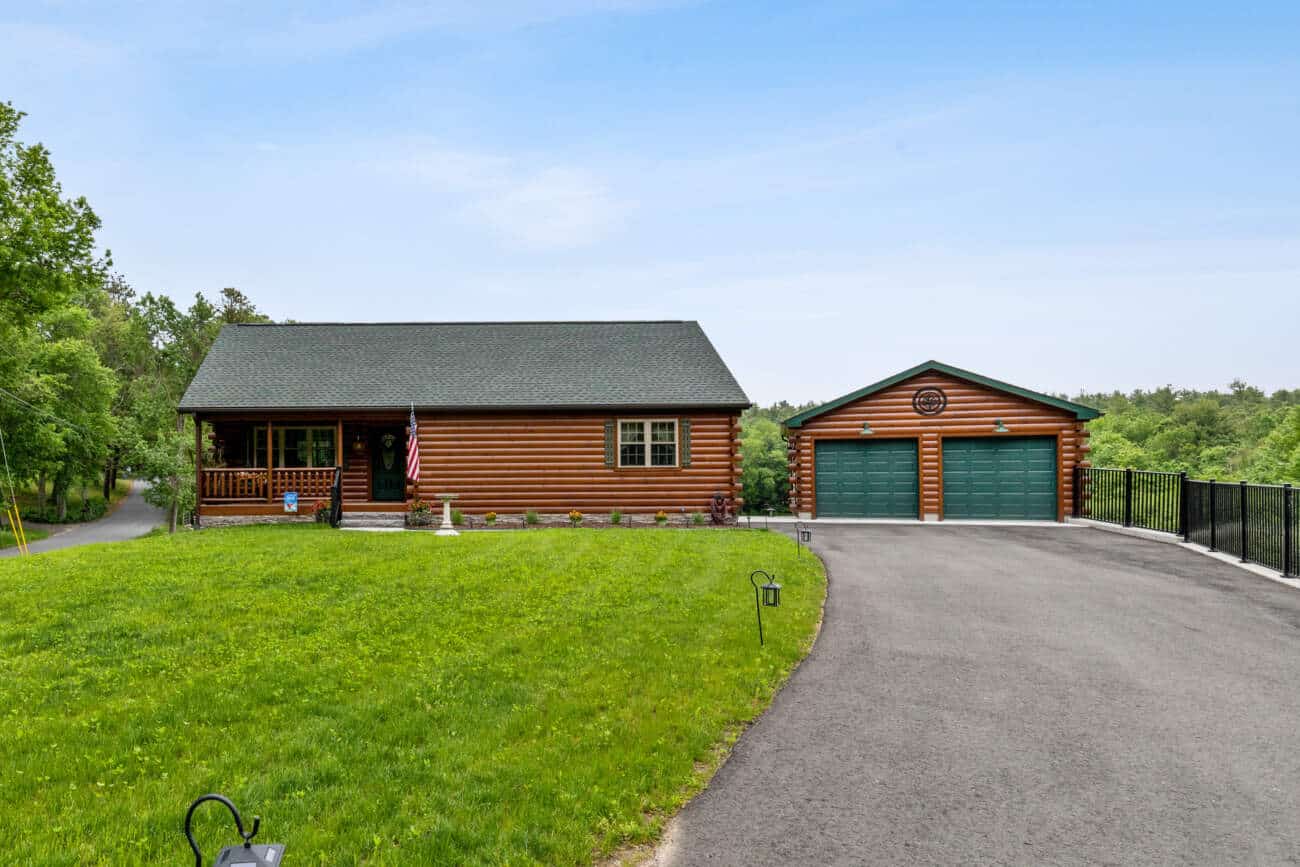
Perhaps you need more lodging space at your campground or resort. The Frontier Log Cabin is a great way to help give your guests the ski lodge or hunter’s paradise feel that they are looking for!
Did you know that the frontier cabin design is one of the oldest cabin designs around? Check out our blog post where we detail everything about The History of Log Cabin Homes.
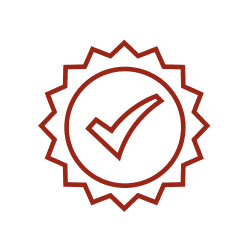
Certified Modular Cabins for sale, fully engineered to your state & local building codes

Architectural shingle roof, with an option to upgrade to metal roofing
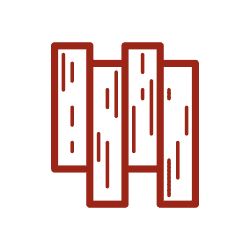
¾” tongue & groove knotty-white pine walls and ceiling, finished with 2-coat clear poly finish and engineered yellow pine tongue & groove wood floors with durable clear poly finish
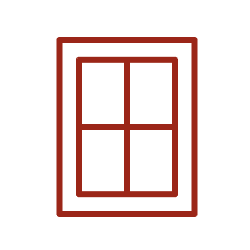
Insulated vinyl windows, double-hung/tilt with max efficiency Low-E/Argon/HC Glass
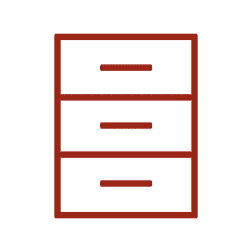
Solid pine cabinetry with full-extension, soft-close doors & drawers and laminate counter tops, with an option for a solid surface Corian
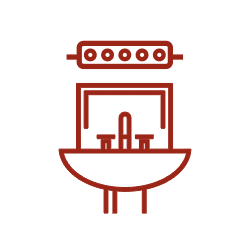
Full wired, plumbed, and insulated to meet all state & local building codes
Explore these Frontier Log Home floor plans to find the one that’s right for you. Frontier cabins aren’t available in all sizes, so if you can’t find the size you’re looking for, check one of the other cabins. And if you have any questions or ideas, please feel free to contact us.
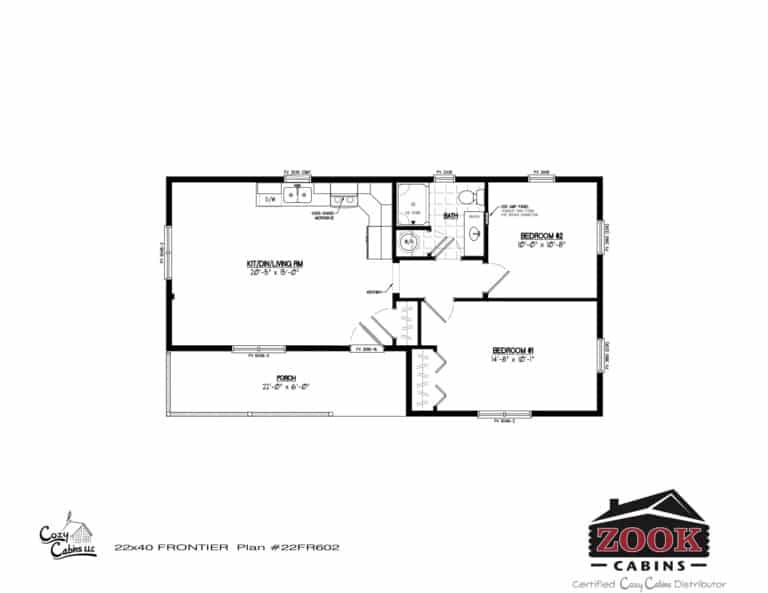
748 finished sq.ft. · 2 Bedroom(s) · 1 Bathroom(s) · Corner Porch
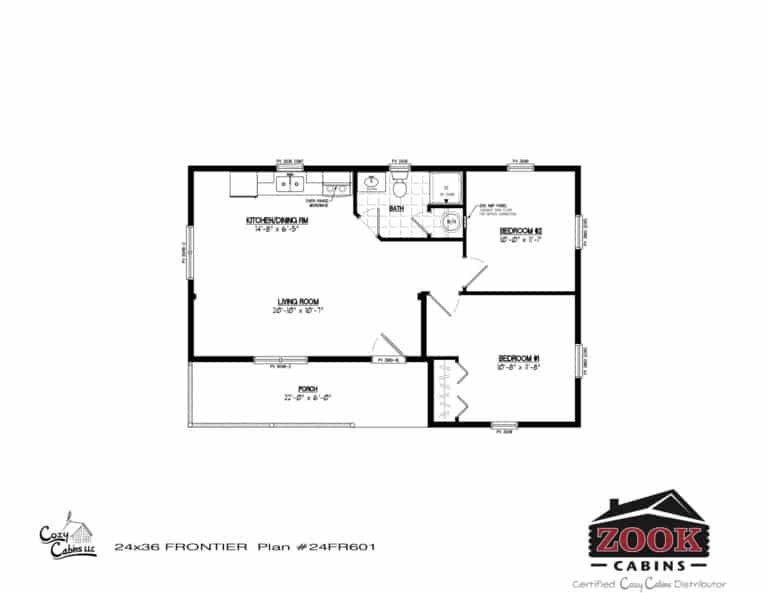
732 finished sq.ft. · 2 Bedroom(s) · 1 Bathroom(s) · Corner Porch
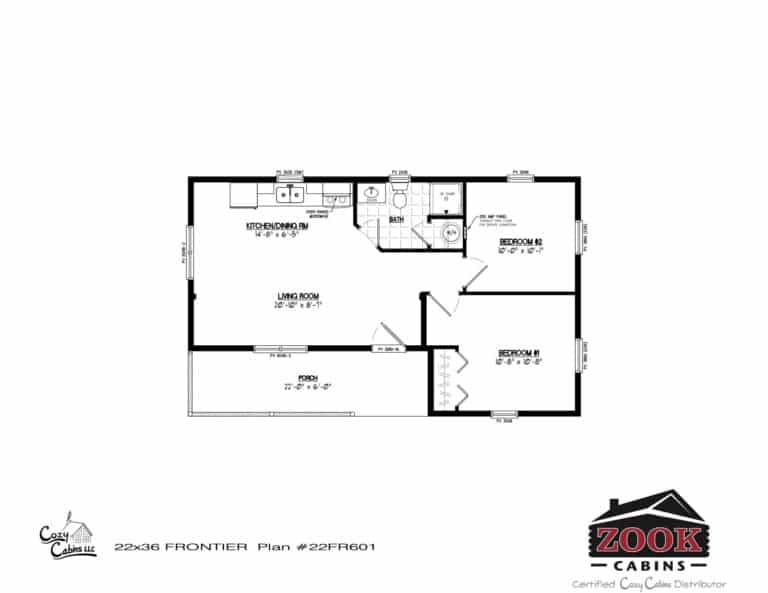
660 finished sq.ft. · 2 Bedroom(s) · 1 Bathroom(s) · Corner Porch
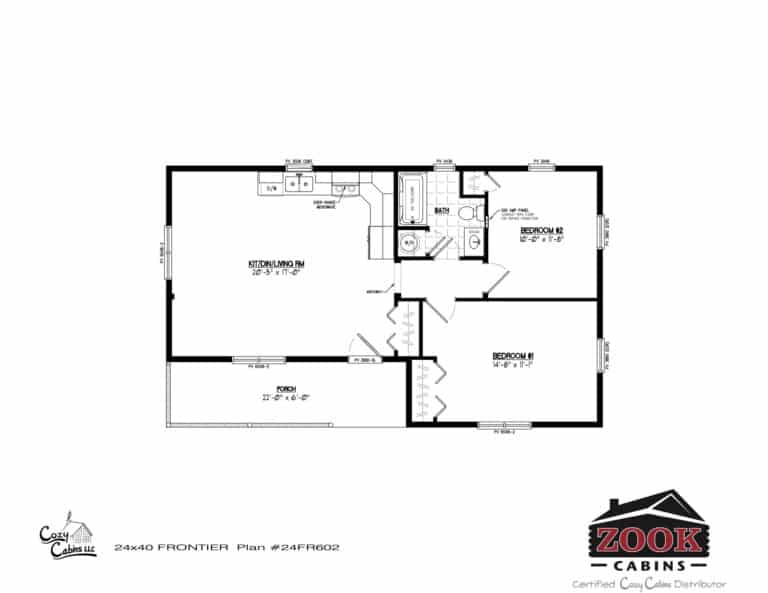
828 finished sq.ft. · 2 Bedroom(s) · 1 Bathroom(s) · Corner Porch
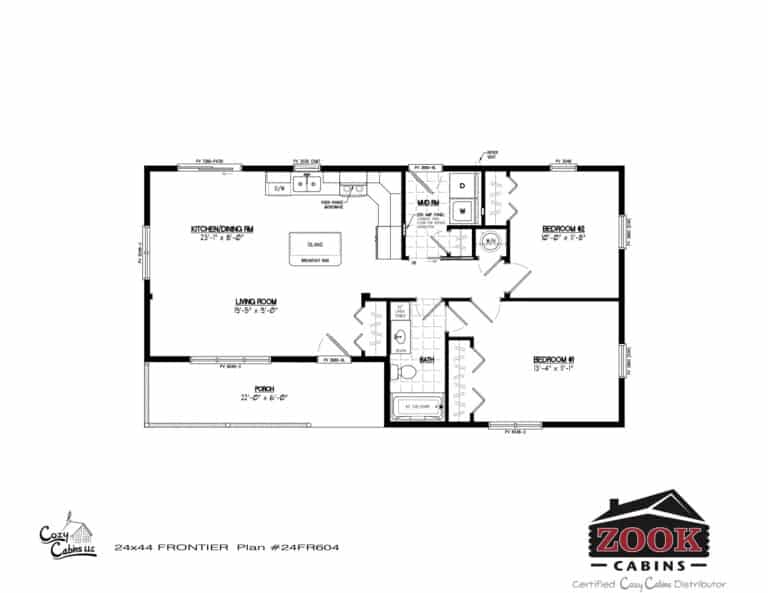
924 finished sq.ft. · 2 Bedroom(s) · 1 Bathroom(s) · Corner Porch
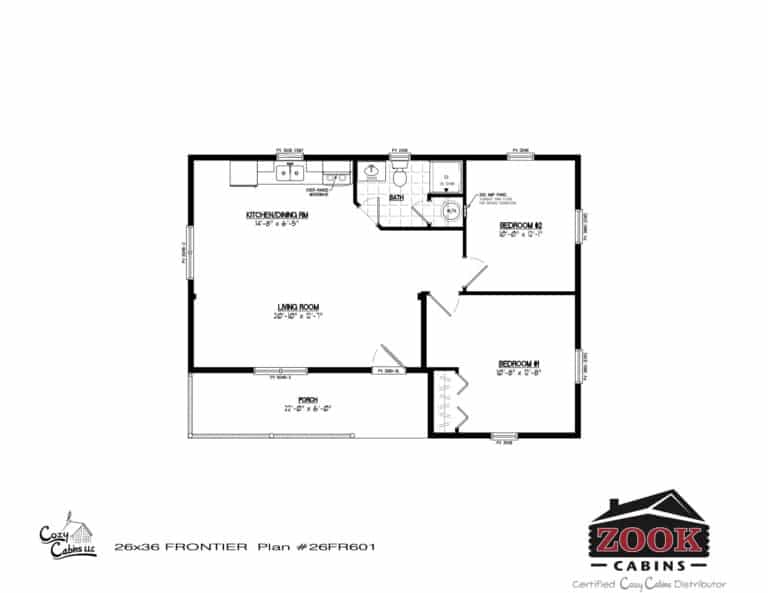
804 finished sq.ft. · 2 Bedroom(s) · 1 Bathroom(s) · Corner Porch
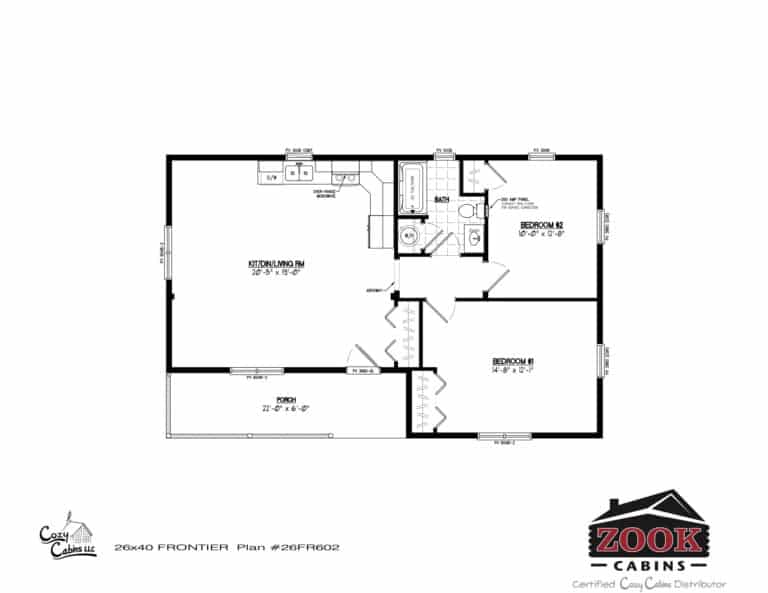
908 finished sq.ft. · 2 Bedroom(s) · 1 Bathroom(s) · Corner Porch
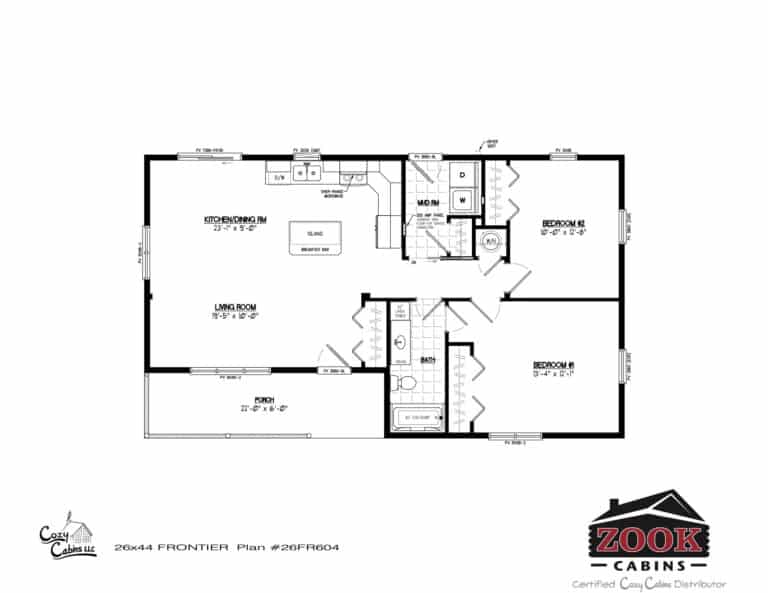
1012 finished sq.ft. · 2 Bedroom(s) · 1 Bathroom(s) · Corner Porch
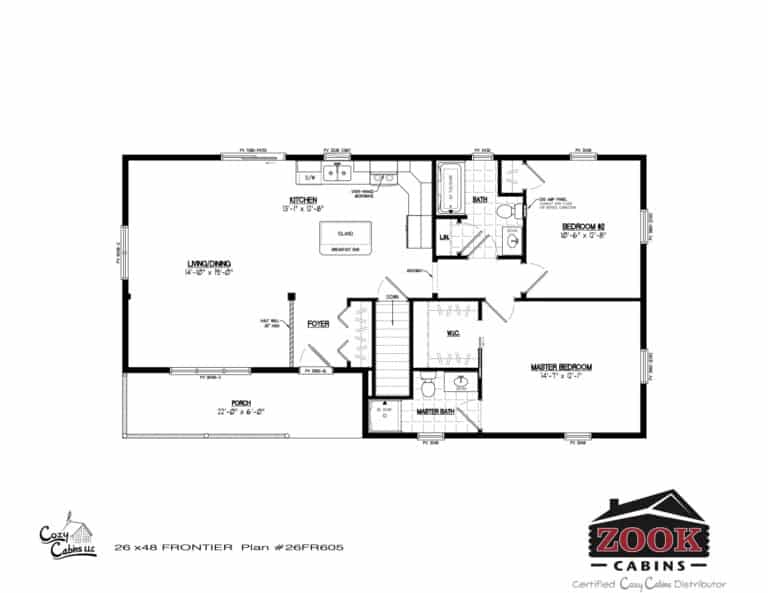
1116 finished sq.ft. · 2 Bedroom(s) · 2 Bathroom(s) · Corner Porch
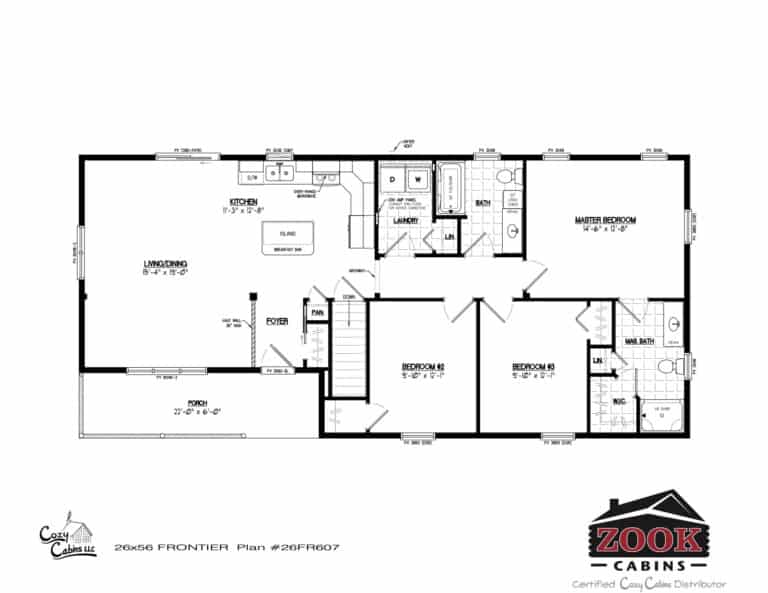
1324 finished sq.ft. · 3 Bedroom(s) · 2 Bathroom(s) · Corner Porch
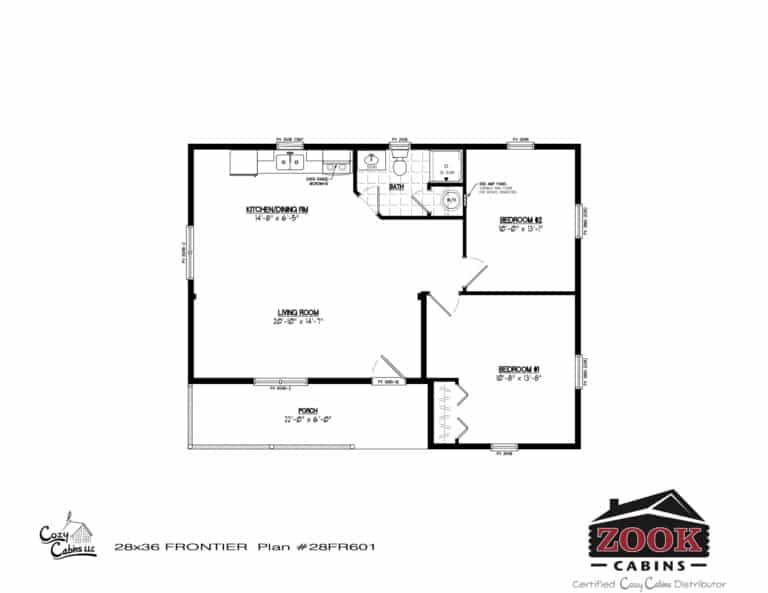
876 finished sq.ft. · 2 Bedroom(s) · 1 Bathroom(s) · Corner Porch
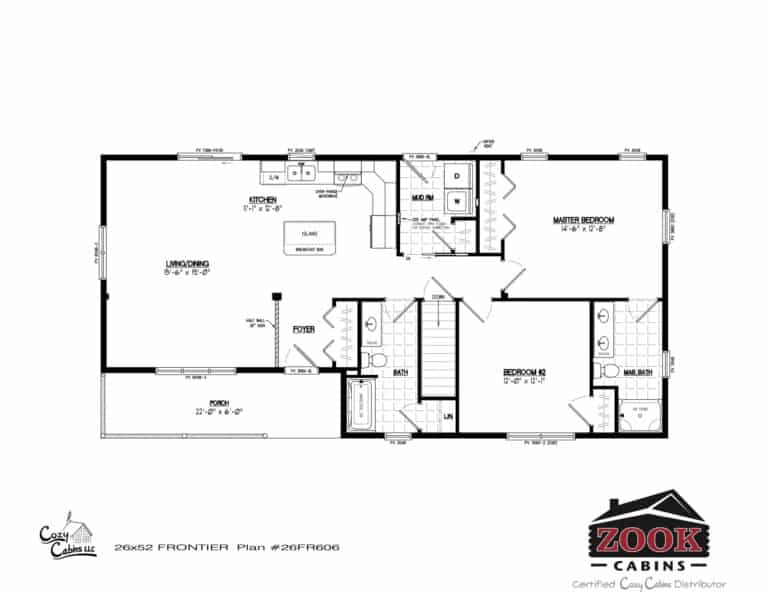
1220 finished sq.ft. · 2 Bedroom(s) · 2 Bathroom(s) · Corner Porch
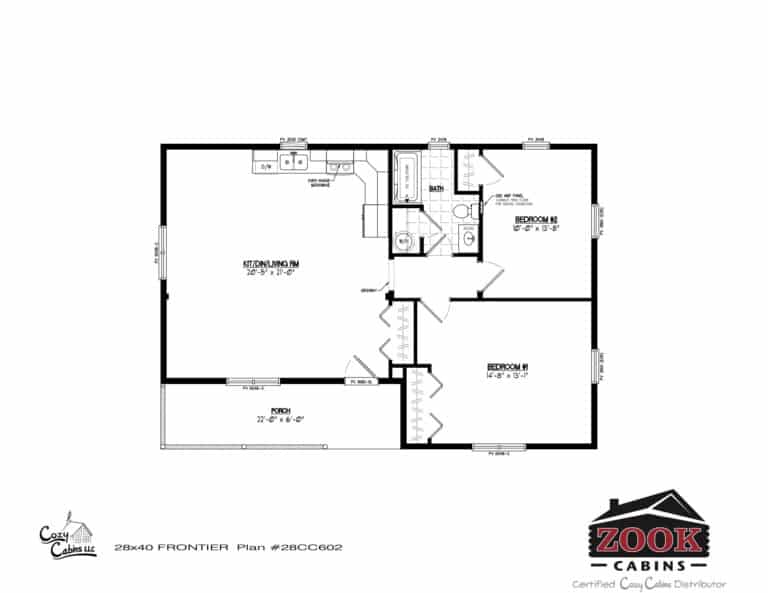
988 finished sq.ft. · 2 Bedroom(s) · 1 Bathroom(s) · Corner Porch
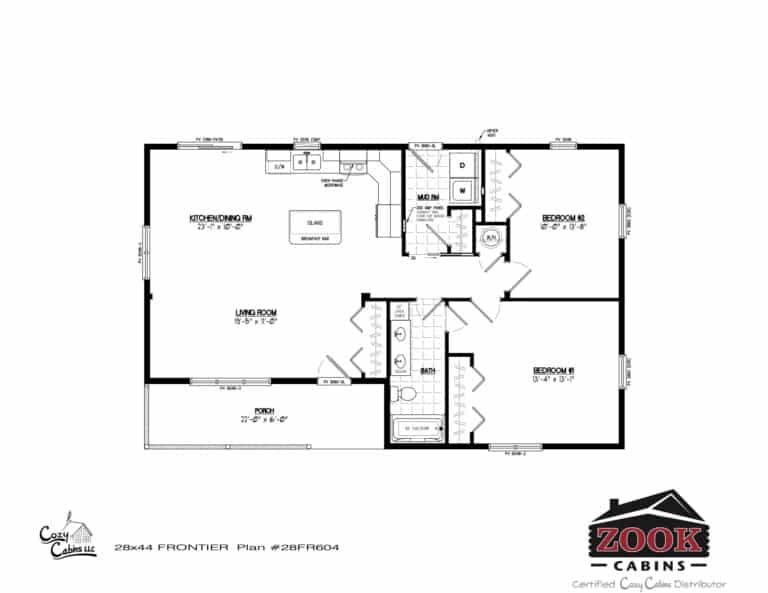
1100 finished sq.ft. · 2 Bedroom(s) · 1 Bathroom(s) · Corner Porch
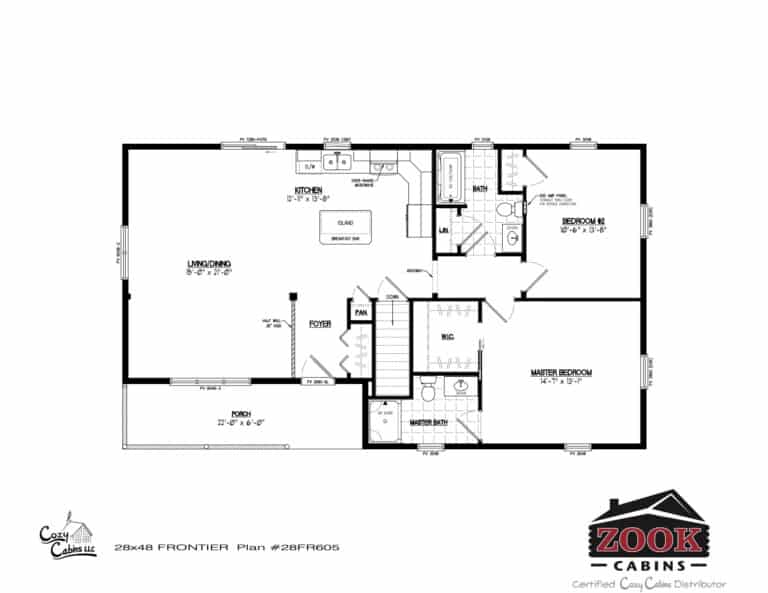
1212 finished sq.ft. · 2 Bedroom(s) · 2 Bathroom(s) · Corner Porch
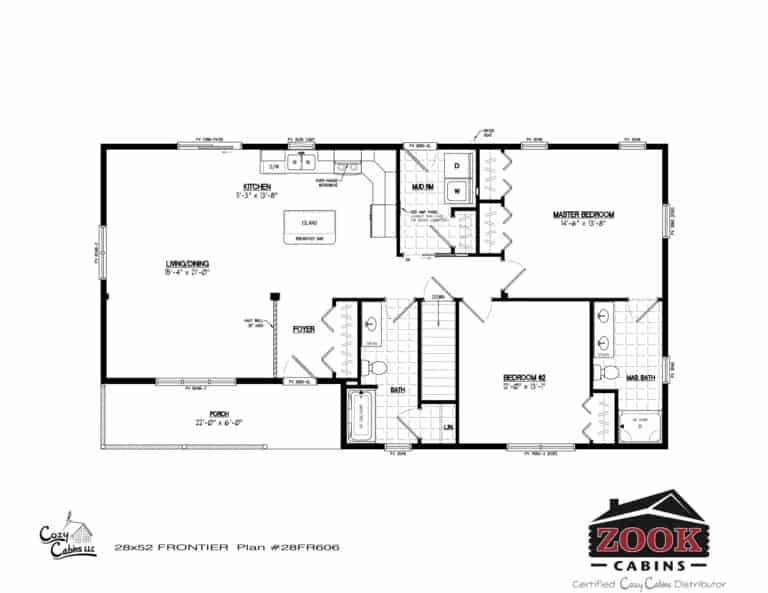
1324 finished sq.ft. · 2 Bedroom(s) · 2 Bathroom(s) · Corner Porch
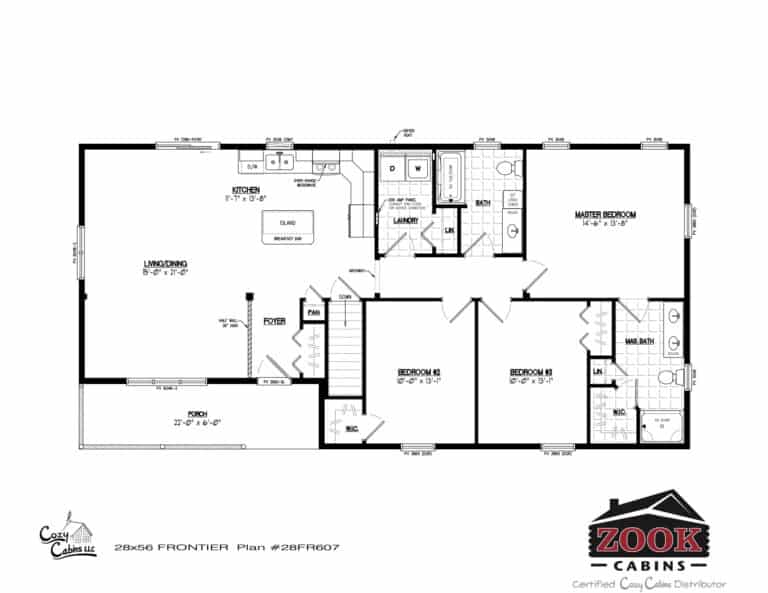
1436 finished sq.ft. · 3 Bedroom(s) · 2 Bathroom(s) · Corner Porch
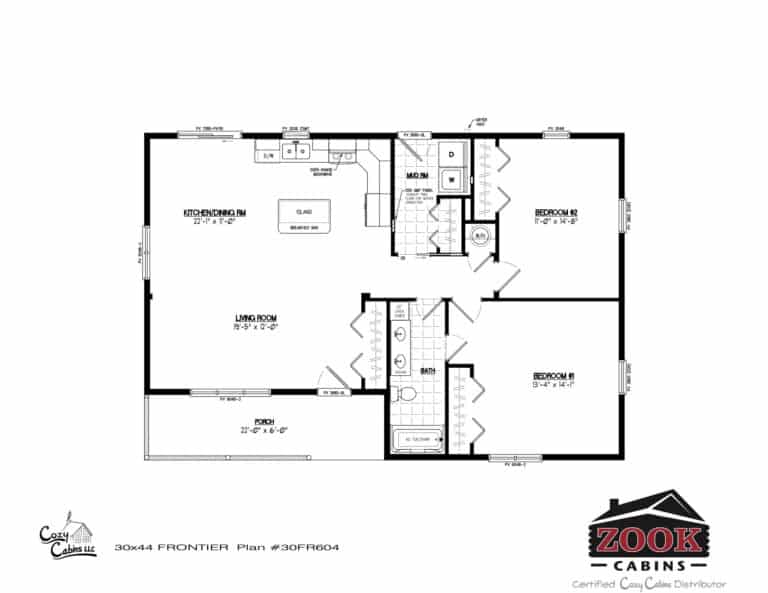
1188 finished sq.ft. · 2 Bedroom(s) · 1 Bathroom(s) · Corner Porch
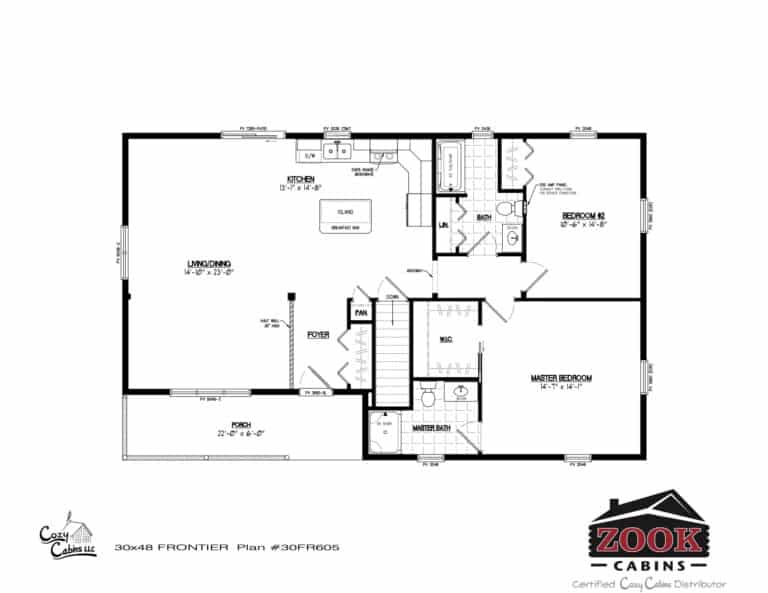
1308 finished sq.ft. · 2 Bedroom(s) · 2 Bathroom(s) · Corner Porch

1428 finished sq.ft. · 2 Bedroom(s) · 2 Bathroom(s) · Corner Porch
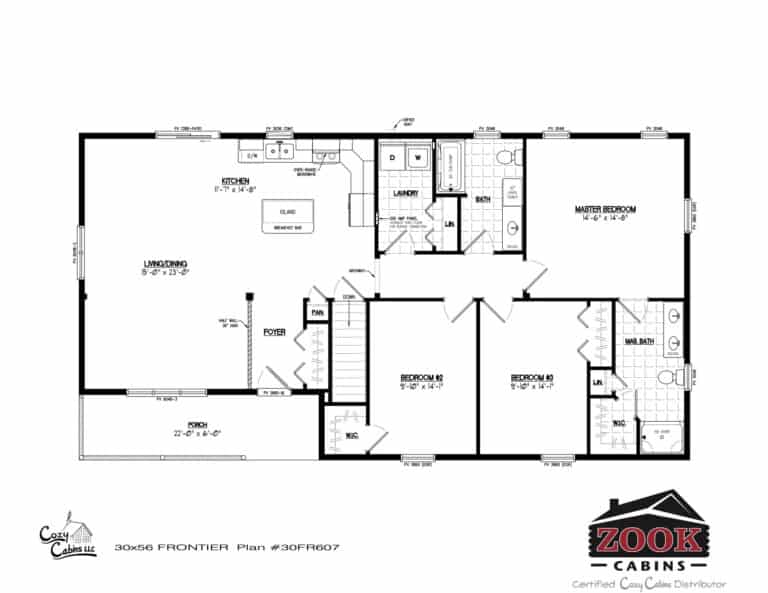
1548 finished sq.ft. · 3 Bedroom(s) · 2 Bathroom(s) · Corner Porch
Delivery, set-up, and crane charges are included. With Zook Cabins you won’t have any worries…just a lot more time enjoying your new home and making new memories for years to come!
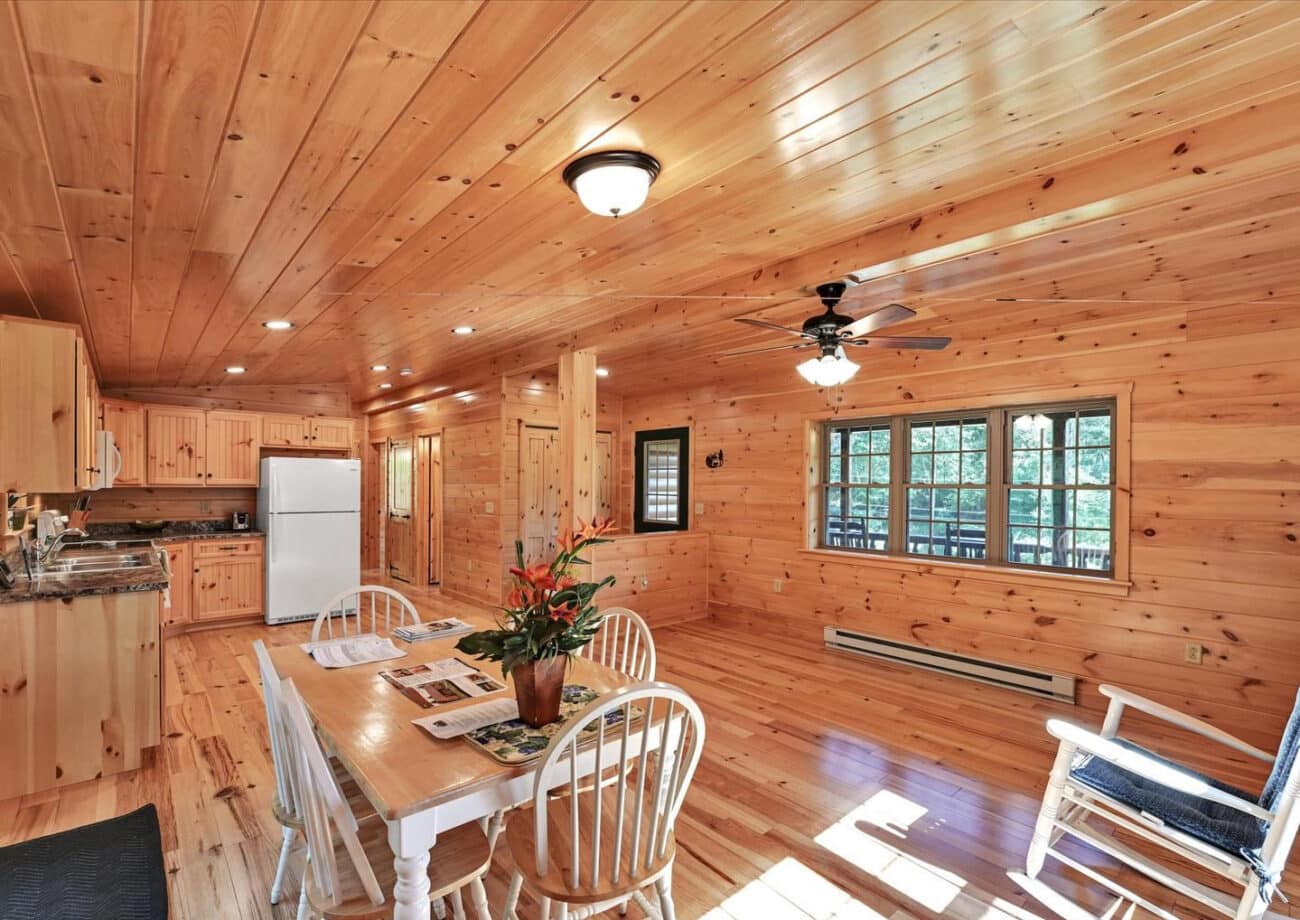
We have multiple pre-made floor plans for the Frontier Log Cabins drawn up and ready for you to look at. Our largest size Frontier Log cabin has as many as 3 bedrooms and 2 bathrooms in a space that is over 1,500 square feet!
Keep in mind, like all of our log cabin floor plans, the Frontier Log Cabin gas multiple floor plans to fit your needs.
Do you need an extra bathroom or want to have 2 master suite-style rooms? Maybe what you really need is a larger mudroom for all the snow or hunting gear. Working with our designers allows you the chance to make your Frontier Log Home everything you ever dreamed it could be!
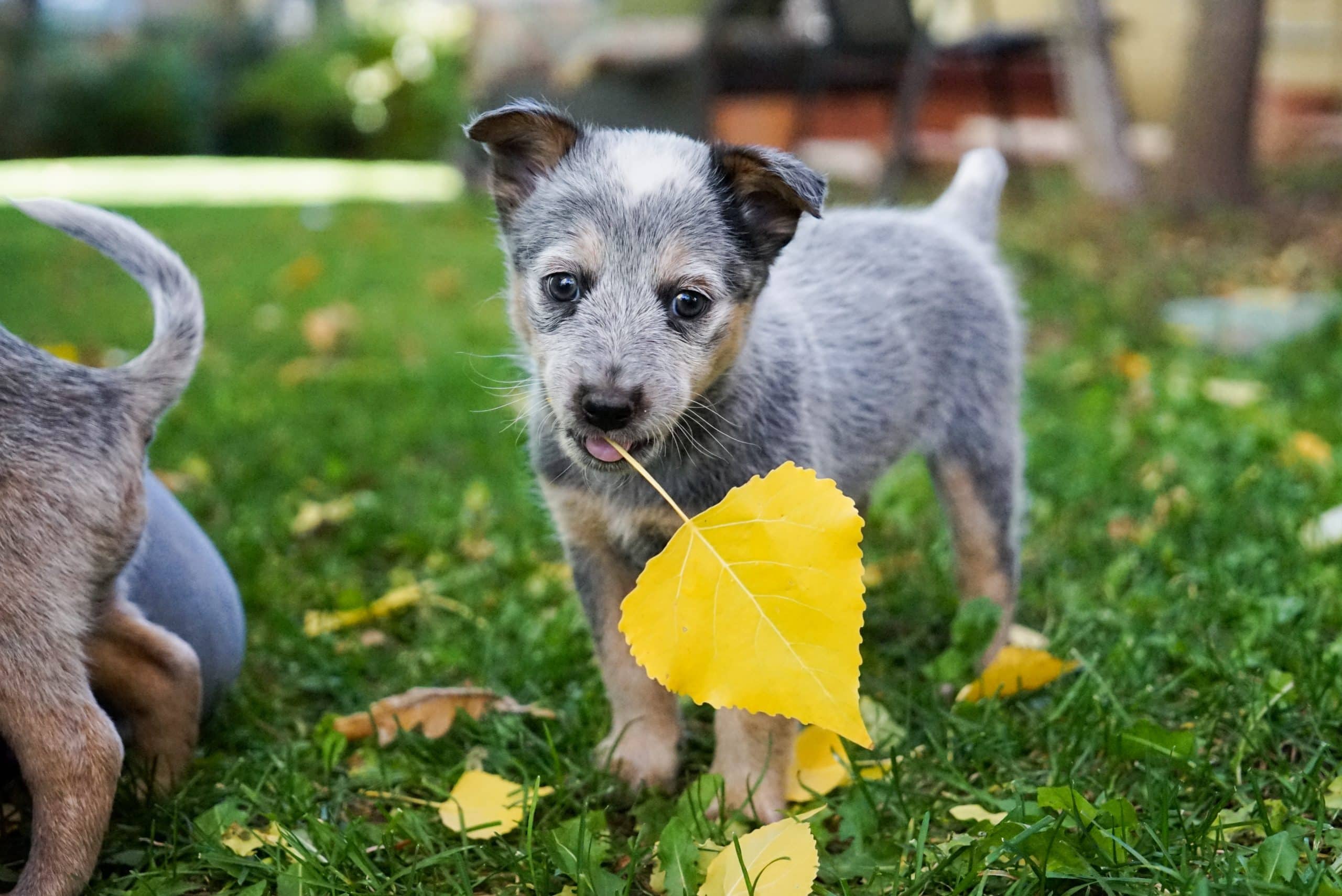
Our Standard Features of the Frontier Log Cabin includes stained log siding, one wooden entrance door, or an insulated 6-panel steel door with standard house lock set. The 6′ corner porch offers a log railing, 24″ X 36″ insulated single hung vertical sliding windows that offer a poly baton shutter, as well as 2X8 rafters that 16″ on center.
Frontier Log Cabin home options that are available include finished interior, hardwood flooring, electrical connection package, bathroom package, kitchenette, full insulation, and many others.
When you are preparing to make a large purchase such as Frontier Log Cabin you may want to hear about other people’s experiences.