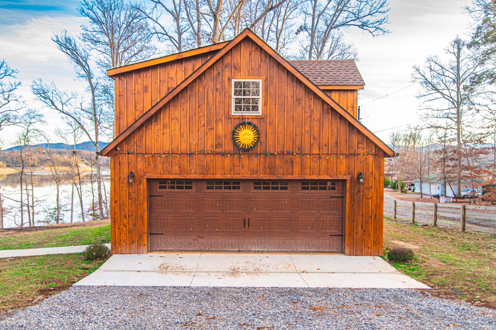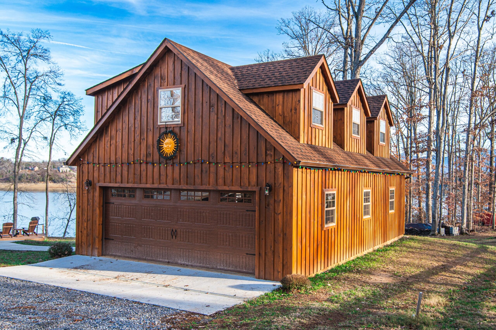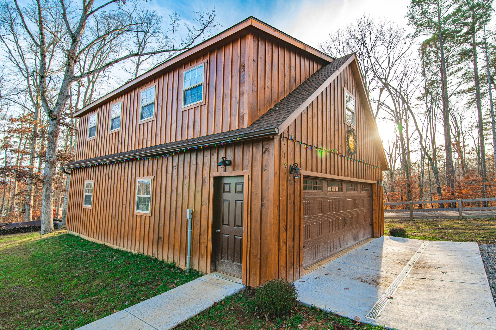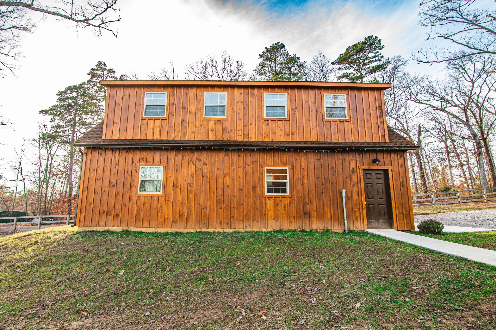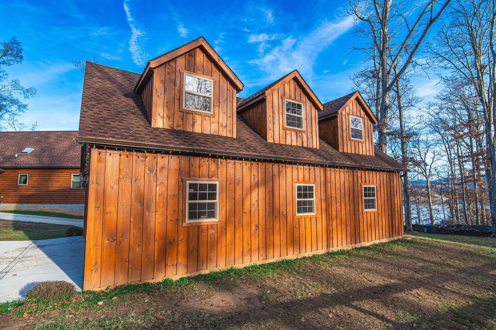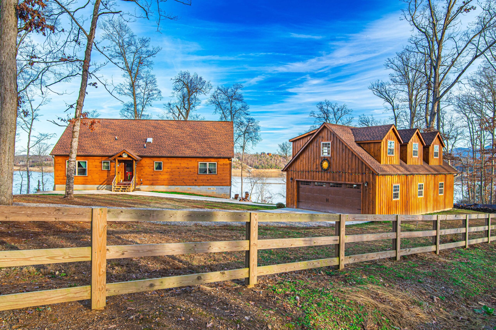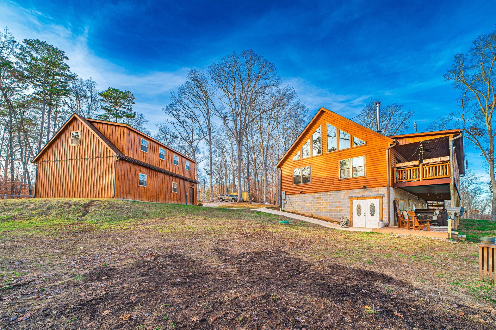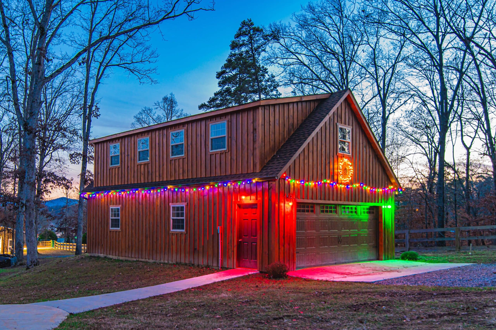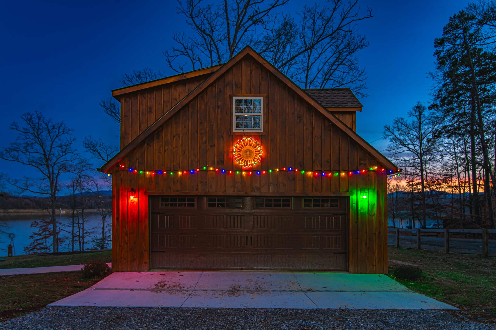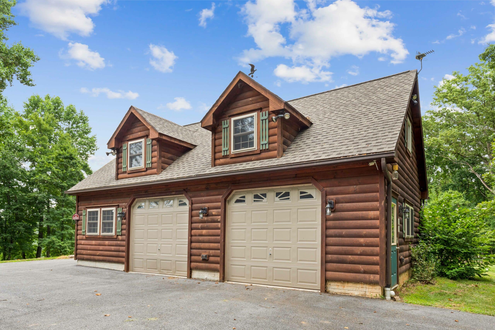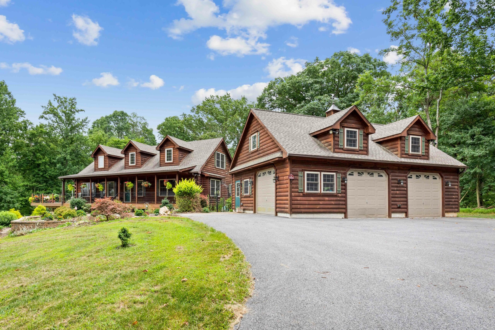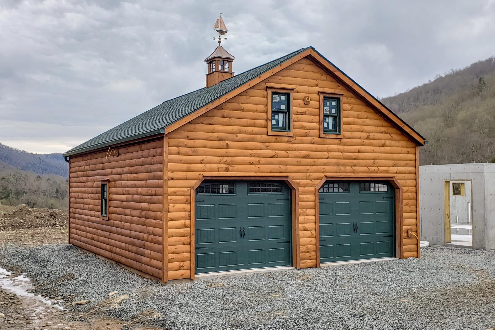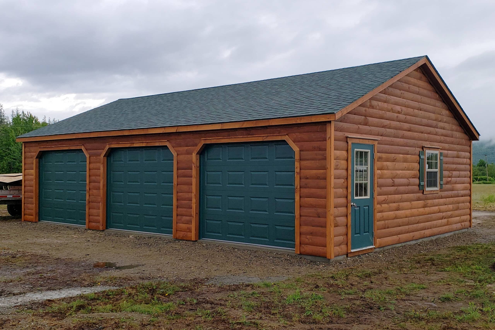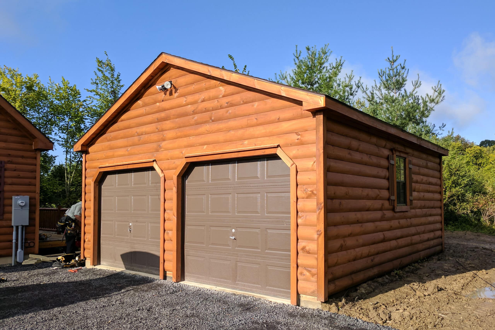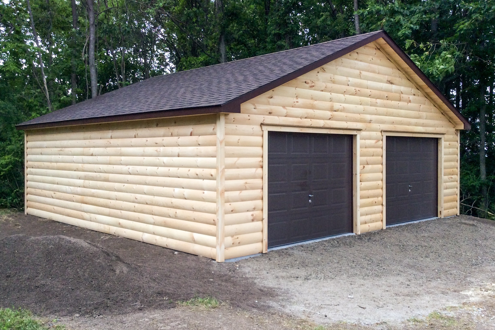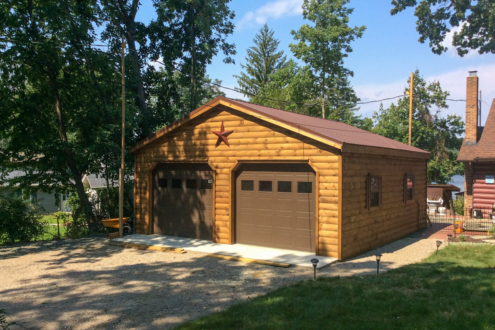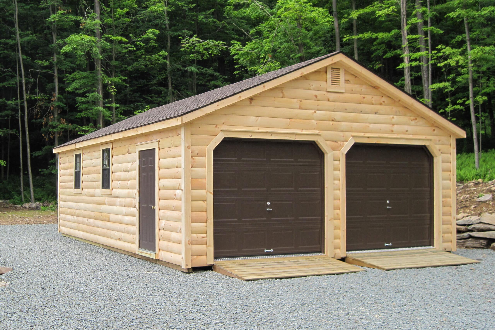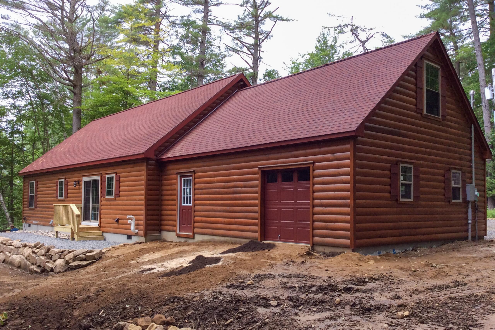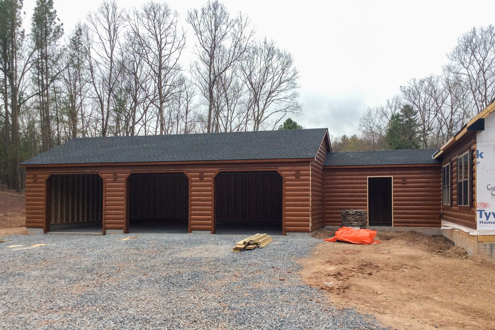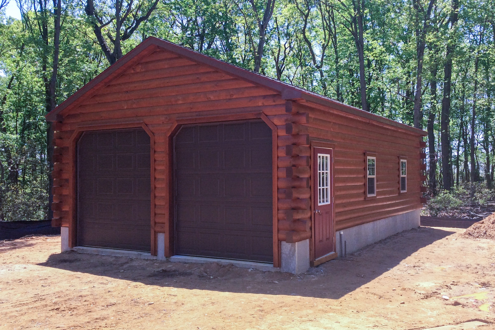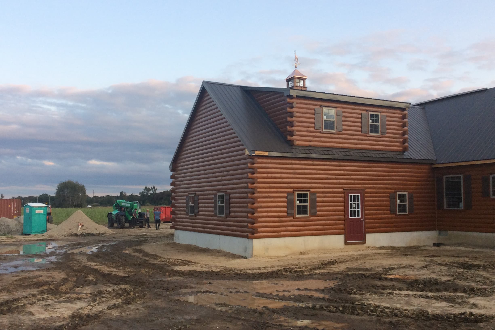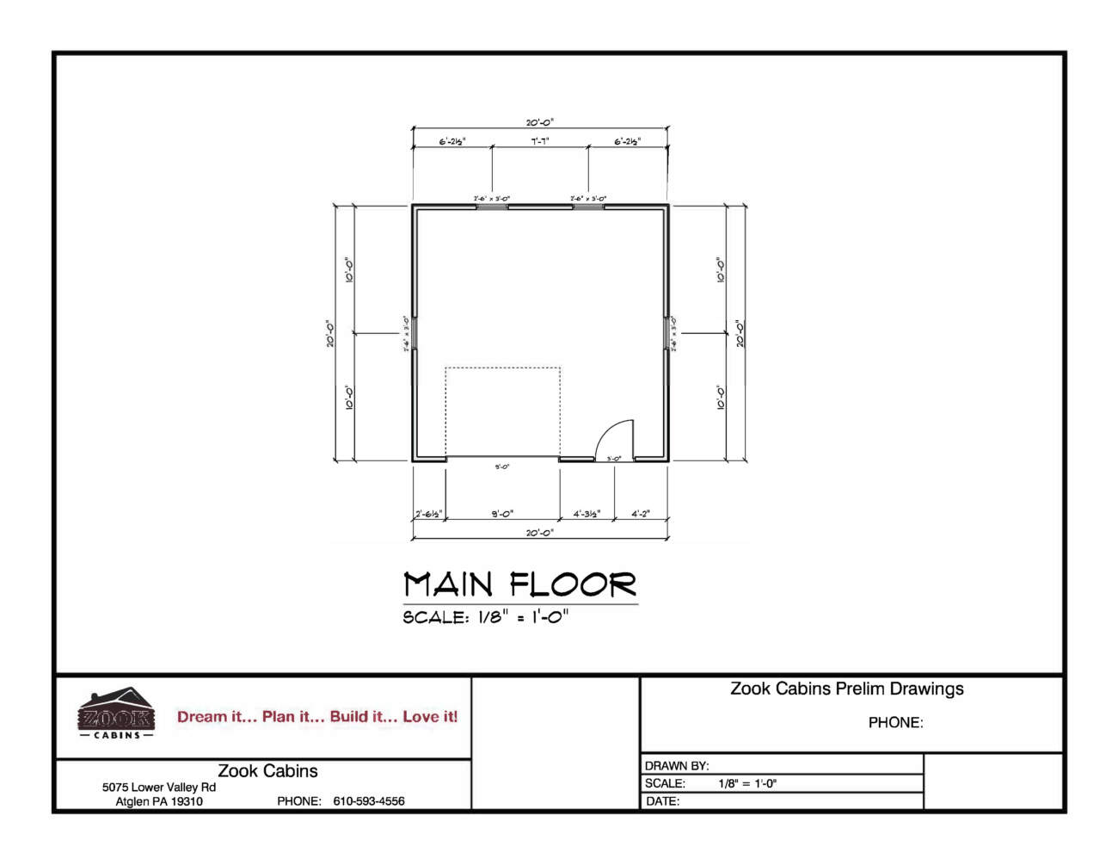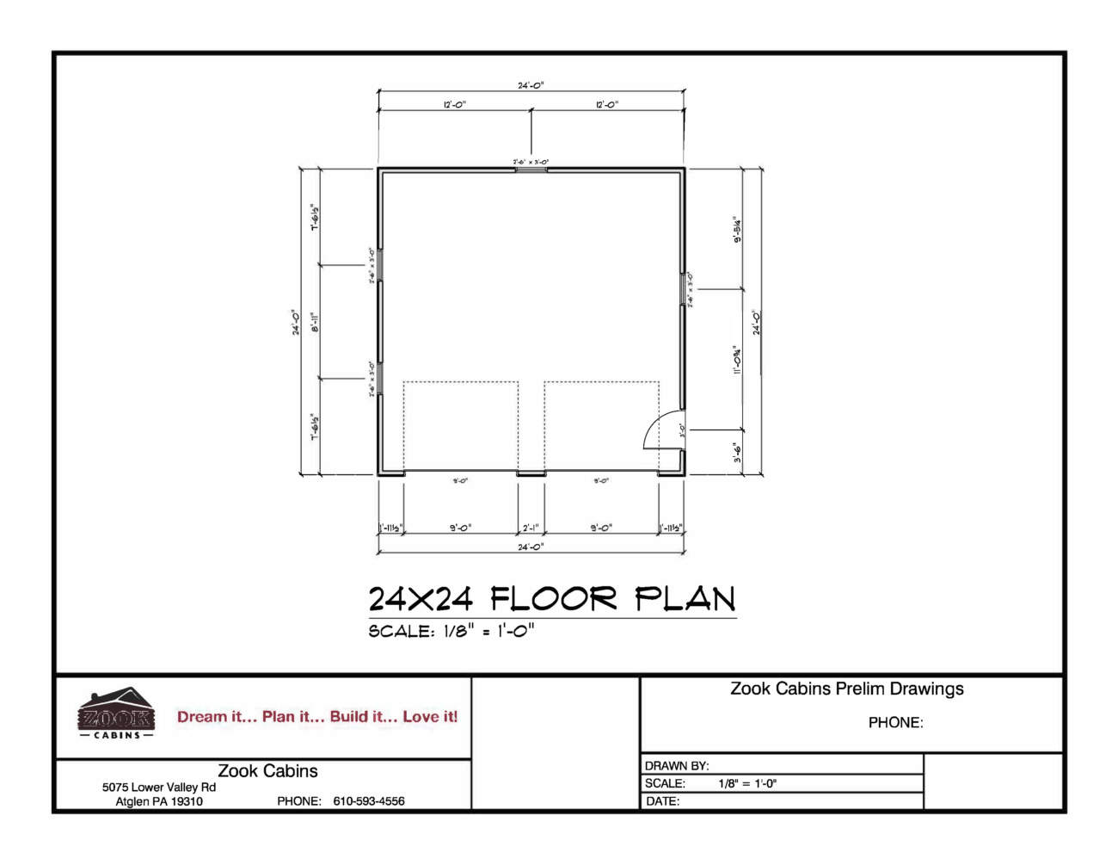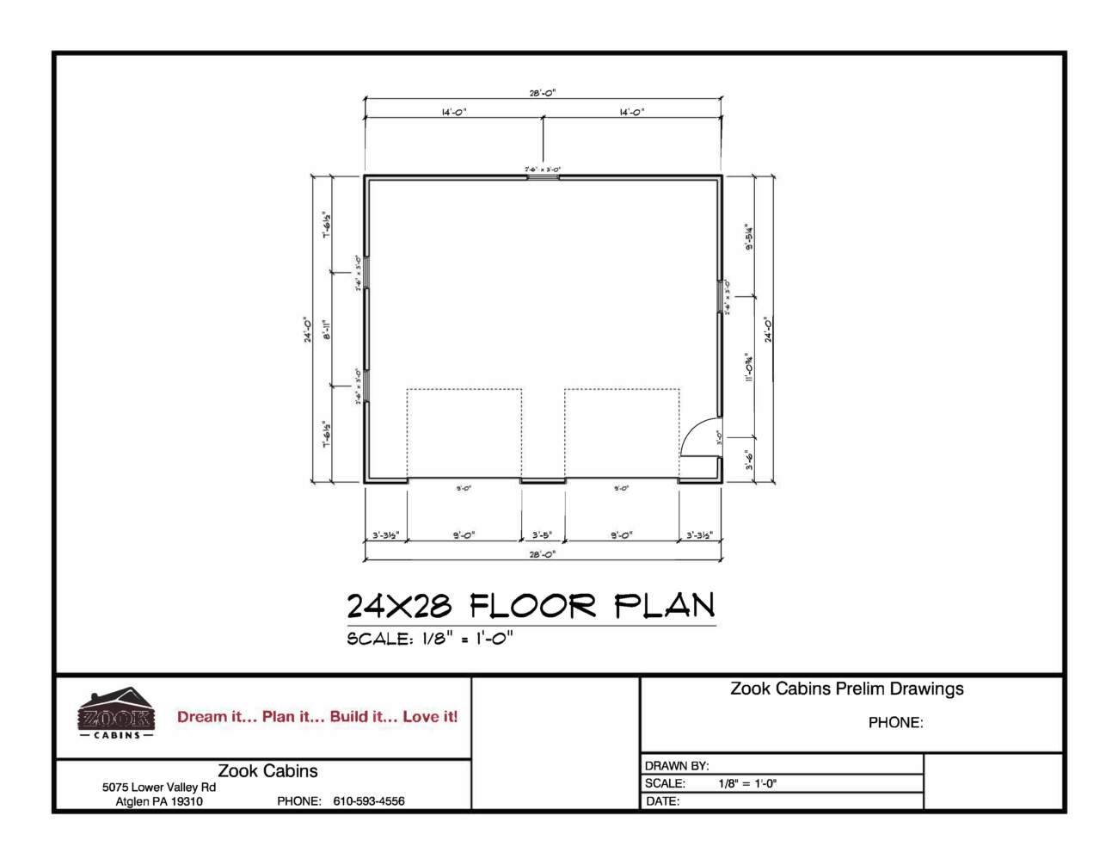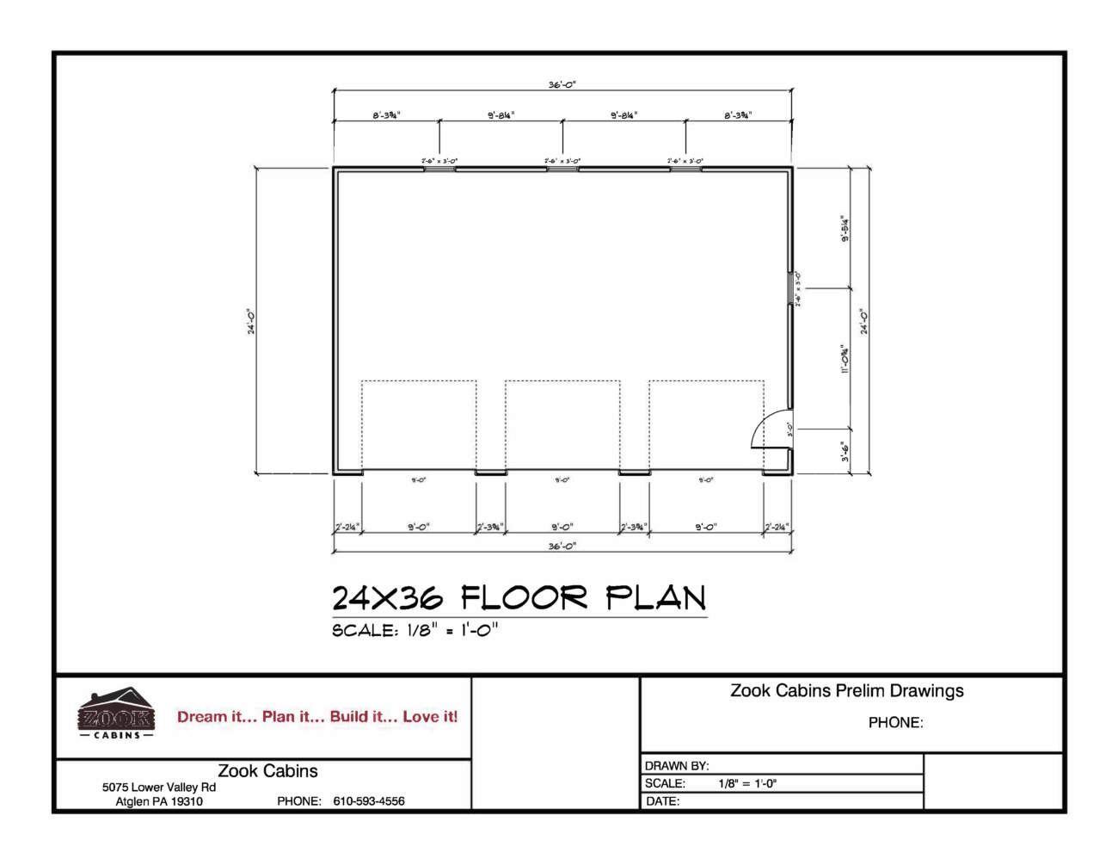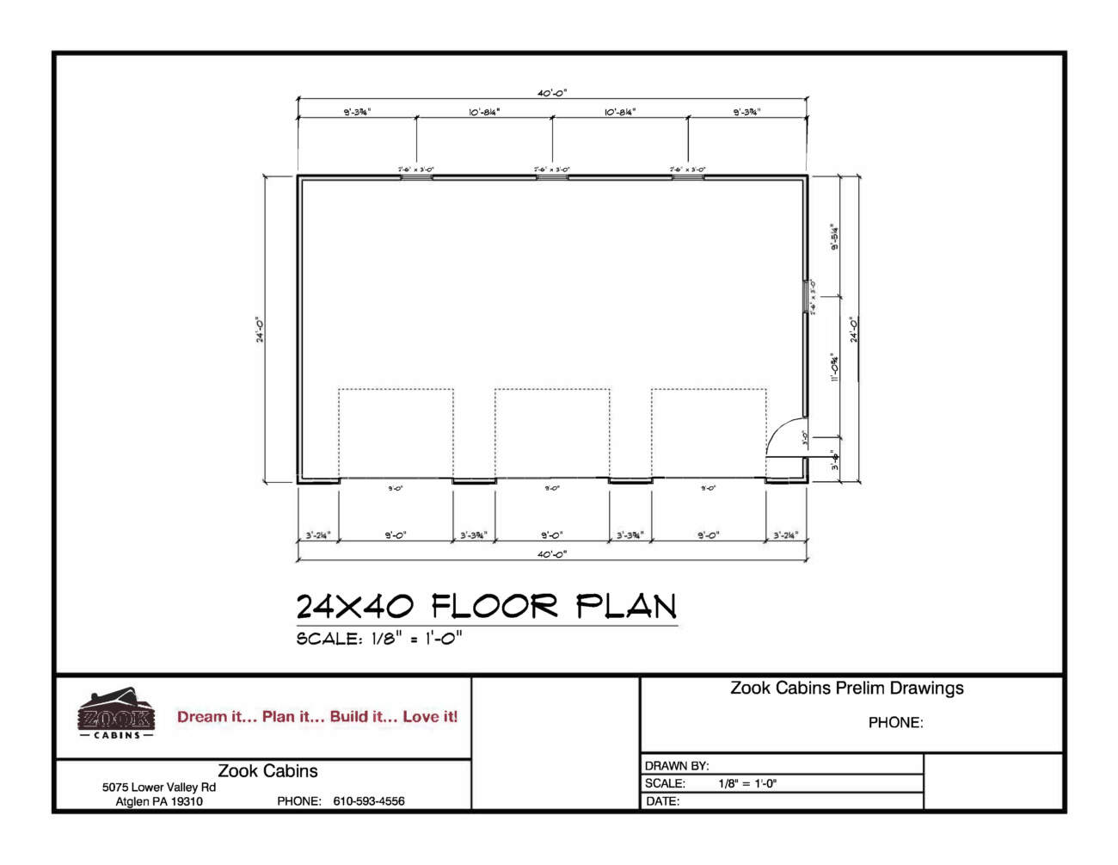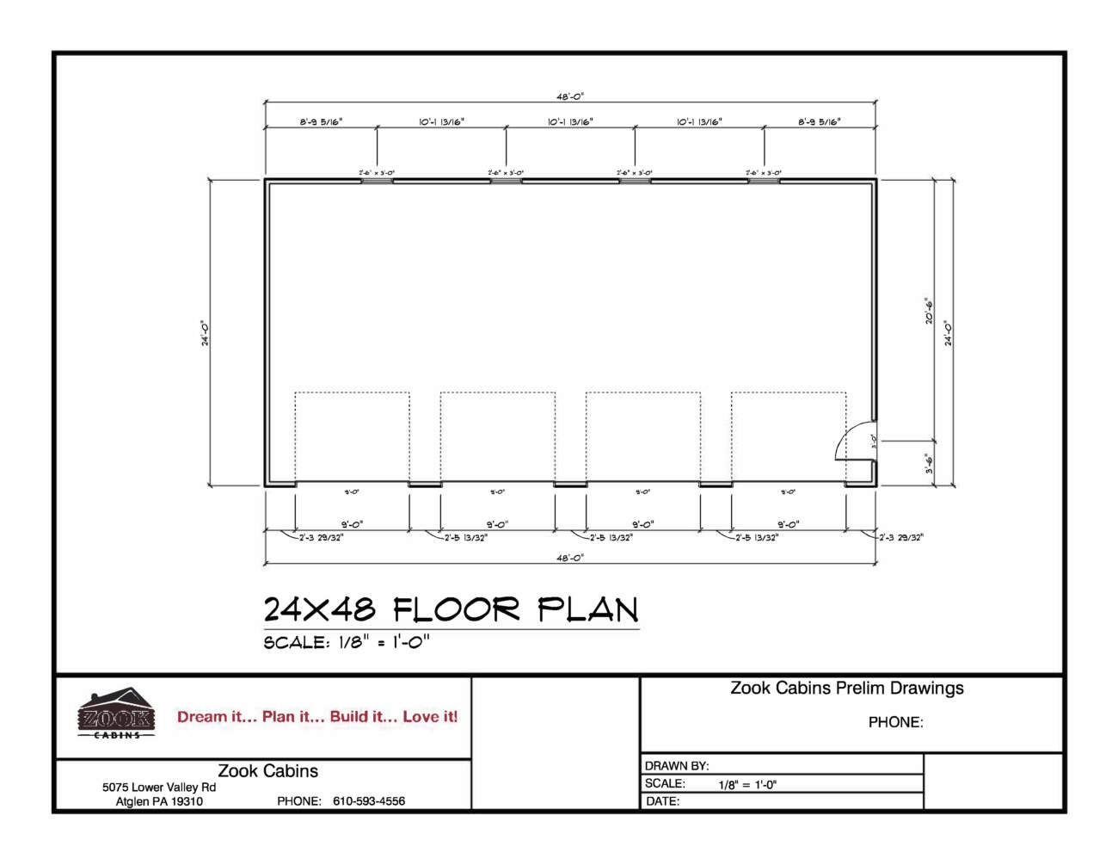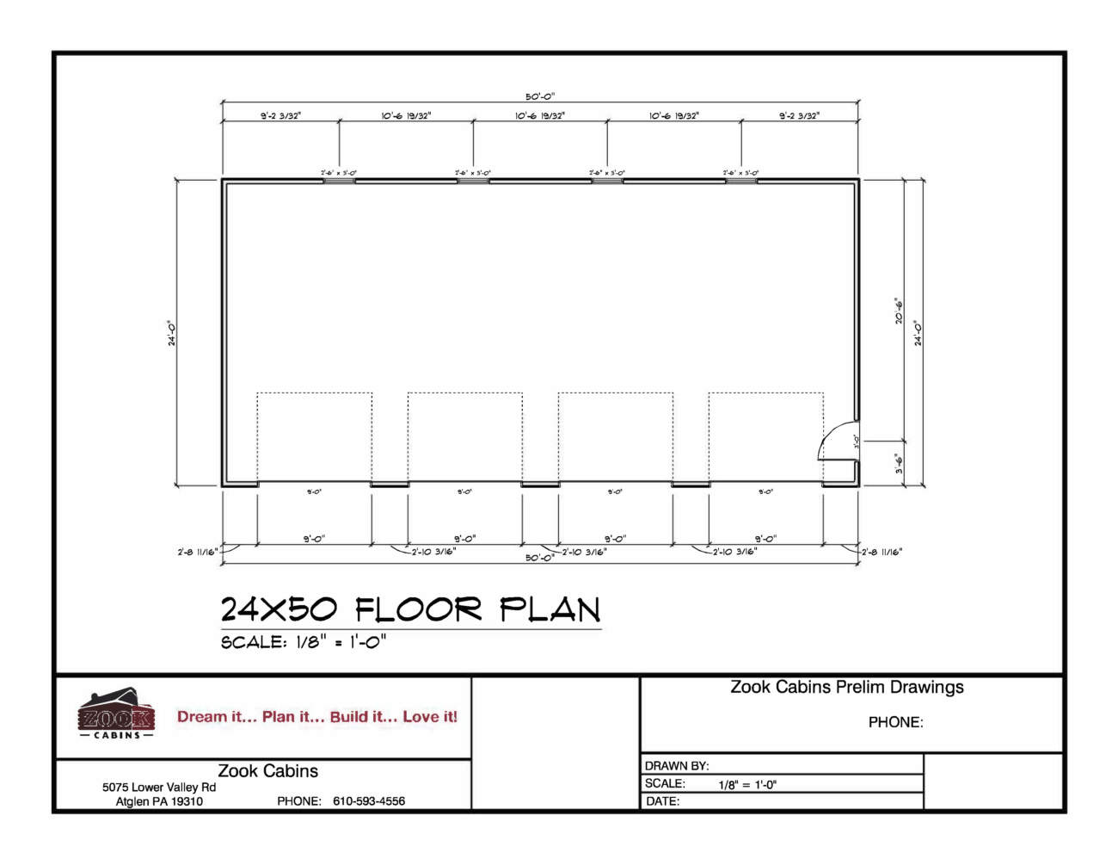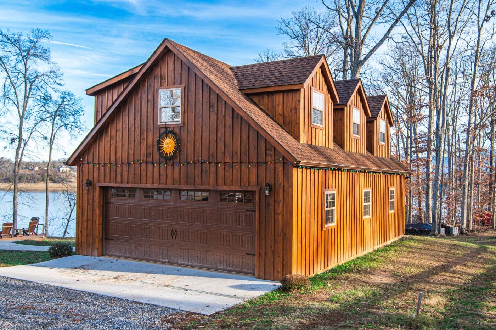
You finally have the log home you’ve always wanted! And when it comes to convenience and staying out of that nasty winter weather, having a garage is vital. Pair your new log home investment with a matching prefab log cabin garage. Whether you choose an attached or detached garage, our modular log cabin garages provide you with plenty of space to store your vehicles, along with all those extra toys you got to go with your new log home!
The same skilled Amish carpenters that handcrafted your log home will put the same experience and attention to detail into your new log cabin-style garage.
Log Cabin Garages: Photo Gallery
Log Cabin Garages: Standard Features
With every Log Cabin Garage from Zook Cabins, you’ll get a top-quality structure that is built to last for years. Our modular log garages are built to the same high standards that are used throughout the industry.
Standard Features:
- Framing: The walls are built with the standard 2×4 studs, 16” on center, plus a 7-pitch roof with pre-engineered trusses that are set at 24” on center. Openings for garage doors will be framed, but garage doors are not included.
- Roof: 30-year Architectural shingles with an option to upgrade to metal roofing.
- Doors & Windows: (1) 36” Provia single entry door with 9-lite glass and (4) 30” x 36” Insulated double-hung Provia vinyl windows.
- Siding: 8” Horizontal tongue-n-groove stained Pine Log Siding and composite shutters.
Available Upgrades:
- Roof Pitch: Upgrade your garage roof to a steeper pitch. Choose anything between a 7-pitch (which is standard) and a 10-pitch roof. Steeper roof pitches generally tend to last a bit longer but also look more elegant and sharp.
- Attic Trusses: For additional space in your new log garage, consider upgrading attic trusses
- Siding: Exchange the standard Log Siding for LP Lap Siding.
- Log Corners: To give your log cabin garage that authentic look, consider adding log corners to your garage.
- Attached Garage: Connect your garage to your prefab cabin; this will include fire-rated drywall between the garage and log home.
- Gutters & Downspouts
- Pull-down Stairs
- Stairs w/ Handrail
Items Not Included:
- Overhead garage doors
- Gutters & Downspouts
- Insulation
- Electrical & plumbing
Log Cabin Garages: Sizes & Floor Plans
Whether large or small, we have a log cabin garage that will fit your needs. If you need room for a small car and some extra tools, then our small 20×20 garage is a great place to start. Or maybe you are looking for a place to park multiple vehicles? Then a large space, like the 24×36 or even 24×50, would be a great option. But whatever you choose, know you’ll get the best log cabin garage possible!
Floor Plans Are Customizable!
Wrapping It Up…
Are you ready to take your log home and property up a notch with a log garage? No matter the size of your cabin, everyone needs that place to keep their vehicles, ATVs, boats, etc. Why not complete your prefab cabin build with a log cabin garage?
Contact us for a free quote, up-to-date pricing, or simply to find out more about what we offer.

