DWELL BEYOND THE ORDINARY
How To Convert a Garage To an ADU Conversion in 10 Steps
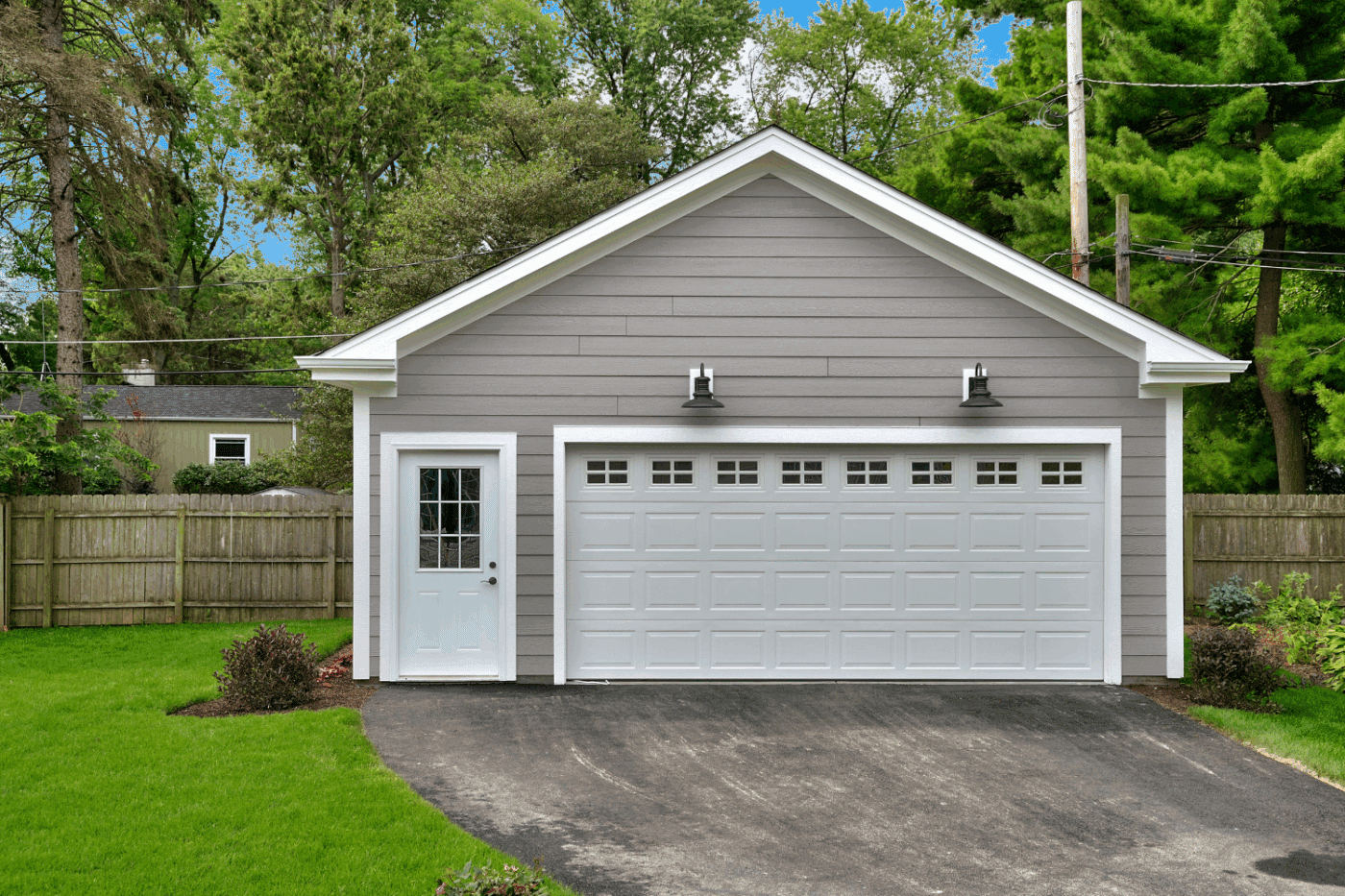
Transforming your garage into a cozy and beautiful Accessory Dwelling Unit (ADU) is not just a dream, it can become reality! Here is your ultimate 10 step guide that outlines everything you need to know about garage conversion ADUs, an increasingly popular living option. Whether you’re converting a detached garage or an attached structure, these reimagined spaces can become the perfect place for earning passive income, hosting guests, or creating multi-generation living. We’ll cover zoning requirements, working with builders, and the nitty gritty details of building out your garage ADU space. Let the learning begin!
1.) Check Local Zoning and Regulations

Starting off strong, the most important step is ensuring that your local municipality allows garage conversion ADUs. The last thing you want is to start the whole process, then realize your dreams won’t come to fruition because of permit requirements. Start off by contacting your local planning or building department to confirm that a garage-to-ADU conversion is allowed. For example, California’s state ADU laws generally support conversions, but certain local jurisdictions may impose specific restrictions on size and design. Other states may allow ADUs but dictate that they can’t be rented out short-term or that they have to be a detached unit.
When you do get the green light on zoning, be sure to request a zoning verification letter as you’ll need documentation if you go to market or face future compliance questions. Additionally, you need to carefully review what your local county allows regarding the size of the garage ADU, whether the garage can be detached or not, and what the parking requirements are. All these details will impact your plans later down the road, so take the necessary time to do this part thoroughly.
2.) Assess the Garage Condition
Next up in the garage ADU conversion journey is assessing the current garage condition. This may require hiring a local building inspector to do a walk-through of your garage with a fine-tooth comb. They will inspect the foundation slab for cracks, the roof for leaks or sagging, and the walls for rot or pest damage. Structural support is one of the key factors in how your garage ADU will turn out. This step may reveal that you have to tear down the whole garage and start over from scratch or replace the foundation. Or you may find termite damage and unsupported beams, which are essential to address before moving on.
Also on the list is to check existing plumbing and electrical for safety and code compliance. If you are converting a garage, you will need to install new wiring, lights, and plumbing. These all require up-to-code standards and installation. In summary:
- Hire a local building inspector for ultimate peace of mind
- Inspect the structure: foundation, roof, walls, plumbing, and electrical.
- Determine what needs to be repaired or upgraded to meet building codes.
The above video also gives a thorough overview of inspecting and prepping your garage ADU for the next step.
3.) Hire an Architect or Designer
While zoning requirements and inspections aren’t the most fun, they lead into the fun part: planning and design! The two main components of this step are architecture and design.
Architecture
If you are converting the garage from scratch, you will need to create blueprints to submit to the city for approval. This may feel overwhelming; this is why we recommend hiring a local architect to work with. They can assist in crafting plans that meet local code and suit your vision. Remember to include detailed plans for layout, utilities, windows, insulation, and exits.
Think carefully about what you want to include in your ADU and what purpose it will serve. If you are creating a space for your elderly parents, ensure that everything is easily accessible and ground level. If your dream is to use it as a workshop or studio, plan rooms for meeting with clients, filming videos, and creating, plus have open space for other needs. Skilled architects are excellent at helping dream up the perfect layout for your space, while keeping everything up to building code.
Design
The possibilities can truly feel endless as you approach the design phase. Designing your garage conversion ADU is where your creativity and vision can really shine through. If you don’t feel like an artistically inclined individual or design isn’t your strong suit, reach out to a local designer that can offer design tips and guide you in the creative process. Just like working with the architect, remember your vision and purpose for the garage ADU. If you want a calming environment, you’ll want to add in appropriate electrical connections for calm lighting and outlets. Or, if you thrive on natural light, consider adding an extra skylight to let that wonderful sunlight stream through.
Note: The line between architecture and design can sometimes overlap. If there is a designer you would like to work with, we recommend starting with them and then reaching out to the architect with your proposed ideas. The architect will be able to help you determine if your design desires can actually happen and if any changes may need to be made.
4.) Get the Necessary Permits
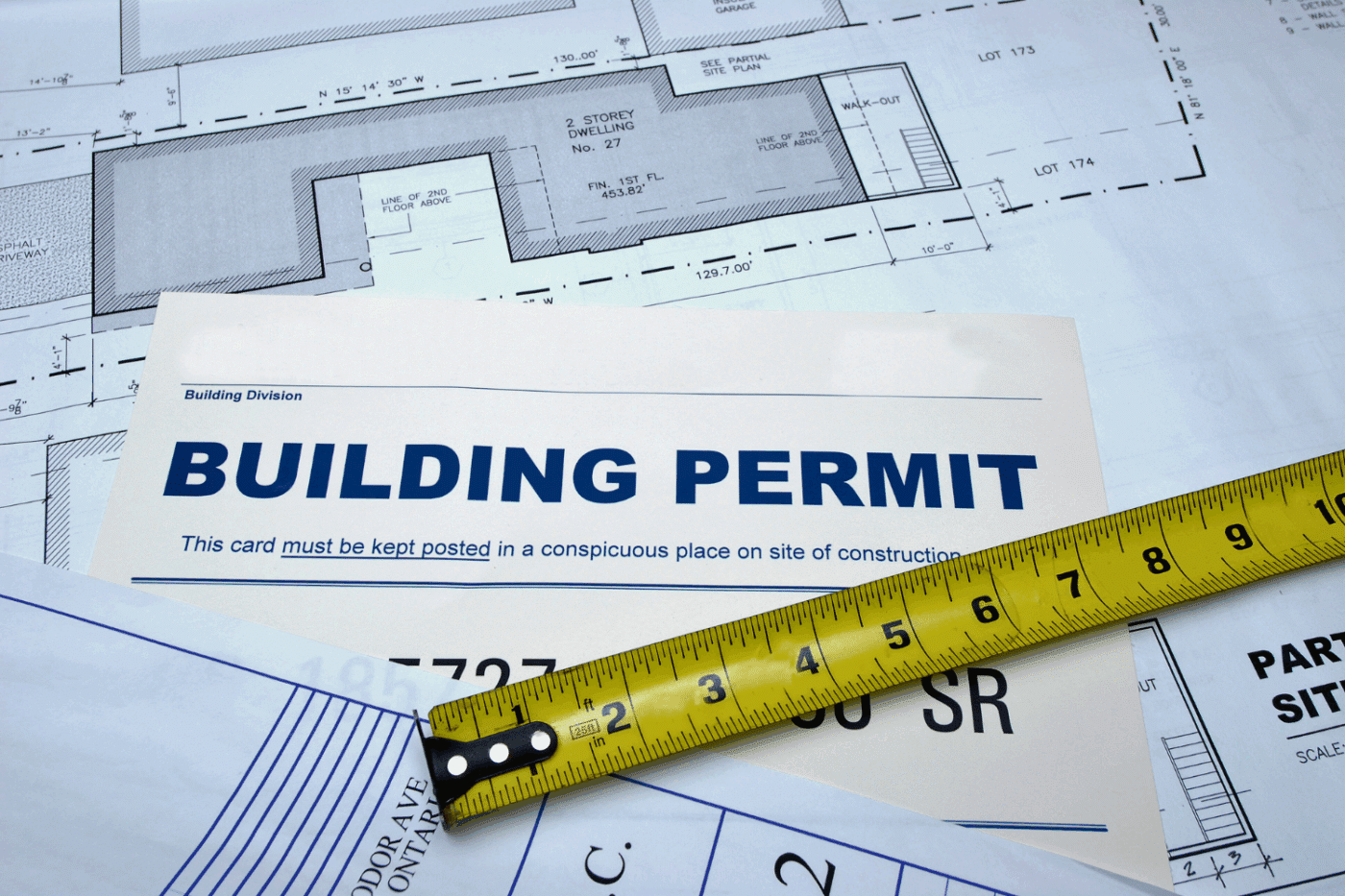
Once your complete blueprints are finished and ready to submit, you will need to submit them to the city for approval. This can be a lengthy process and you should expect it to take up to several weeks or months, which gives you time to continue planning and dreaming about your space.
Your local municipality will always require some form of permits, the most common being electrical, plumbing, mechanical, and energy permits. Below is an example of the garage conversion ADU permits required if you live in the state of California. Remember that each state will vary, and you should always contact your local building department for more clarification. Zook Cabins can offer permit guidance when you invest in a modular ADU.
| Permit Type | Approximate Cost (CA) | Purpose |
| Building | $3,000–8,000 | Includes structural and framing work |
| Plumbing/Electrical | Usually included in the cost of the building permit | Legalizes wiring and plumbing changes |
| Mechanical/Utility | Waived if the structure is under 750 square feet | Required for larger ADUs that need water hookups and sewage line connections |
| Energy Compliance (Title 24) | $800-1500 | Required for all conditioned spaces in California |
5.) Make Structural Improvements
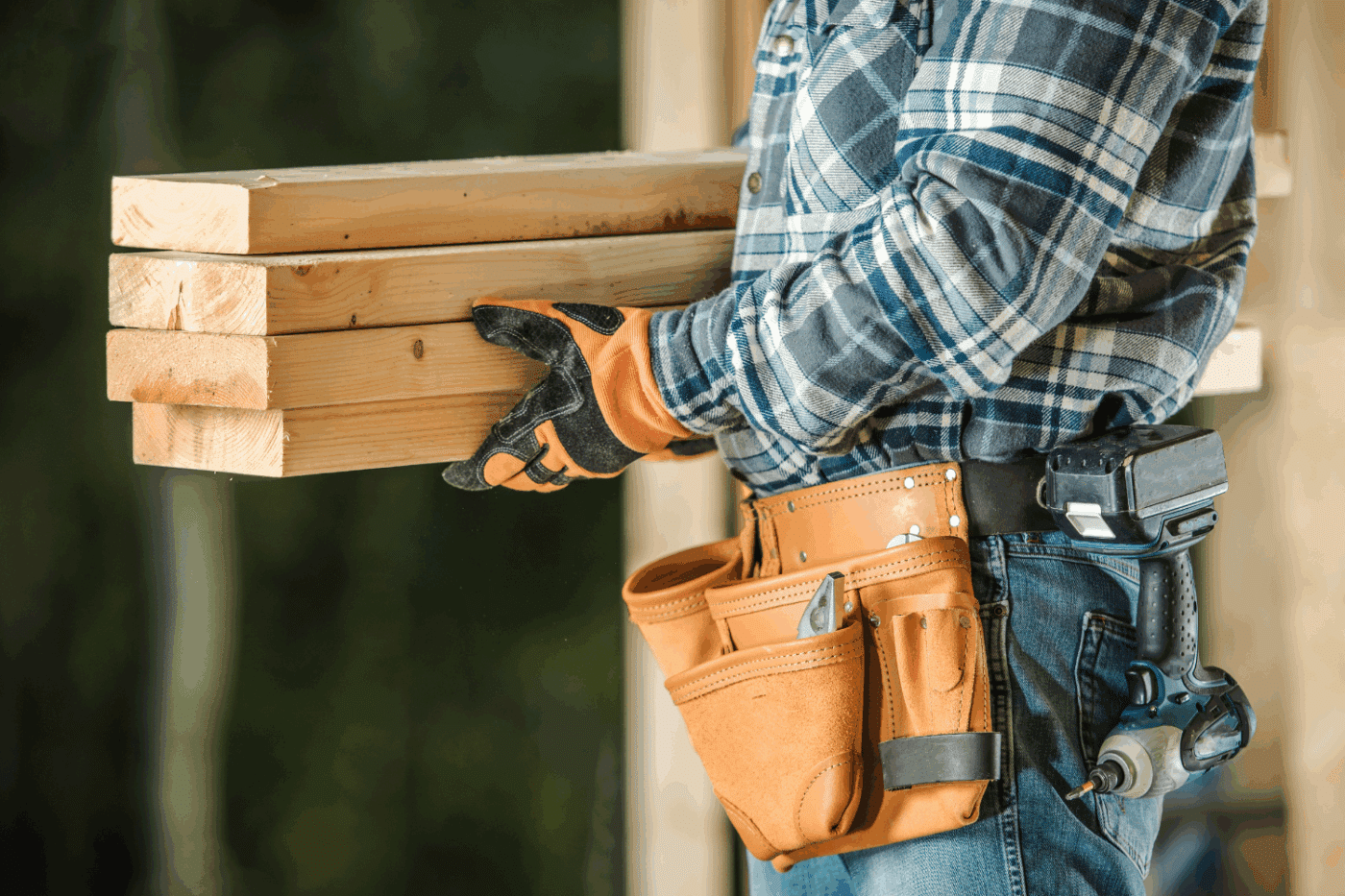
Moving on to structural improvements is where the manual labor begins to take place. You may need to reinforce the foundation, raise the ceiling height, and replace the garage door with a framed wall or window/door.
Reinforce the foundation
Converting your garage into a living space begins with a solid foundation capable of supporting added structural loads. Many garages rest on shallow slabs designed only for vehicle weight and not for framed walls, insulation, and drywall. If your garage falls into that category you will need to do foundation underpinning, which could mean digging a trench around the perimeter, setting deeper rebar, and pouring new reinforced concrete footing. Alternatively, your contractor may pour an entirely new concrete slab over the existing one.
Raise the ceiling height
A standard garage ceiling is around 8-9 feet, which barely meets certain state requirements for ADUs (California is a minimum of 7′6″,) and most homeowners prefer 9‑10 feet for a more spacious feel. Raising the ceiling often means installing new ceiling joists or restructuring roof rafters. You or the builder will either remove joist ties that are obstructing construction or reframe the entire roofline. This will lift the ceiling joists into the attic space to create taller ceiling height. You need to carefully evaluate which joists can be removed and hiring a structural engineer is the best way to go. Overall, raising the ceiling is one of the most impactful upgrades for your garage ADU, and it will dramatically improve the comfort feel and resale value, plus meet building regulations.
Replace the garage door
One of the last yet important structural changes to the garage is to replace the garage door. This is critical for making the ADU feel like a home and not like a cramped garage. You could either replace the garage door with a framed wall or add extra natural light by creating floor to ceiling windows and doors. Regardless of the option you choose, ensure that the doors and windows are properly insulated and securely supported. Watch the video above for a clear walkthrough of transforming the garage door into a framed wall.
6.) Rough-In Plumbing and Electrical
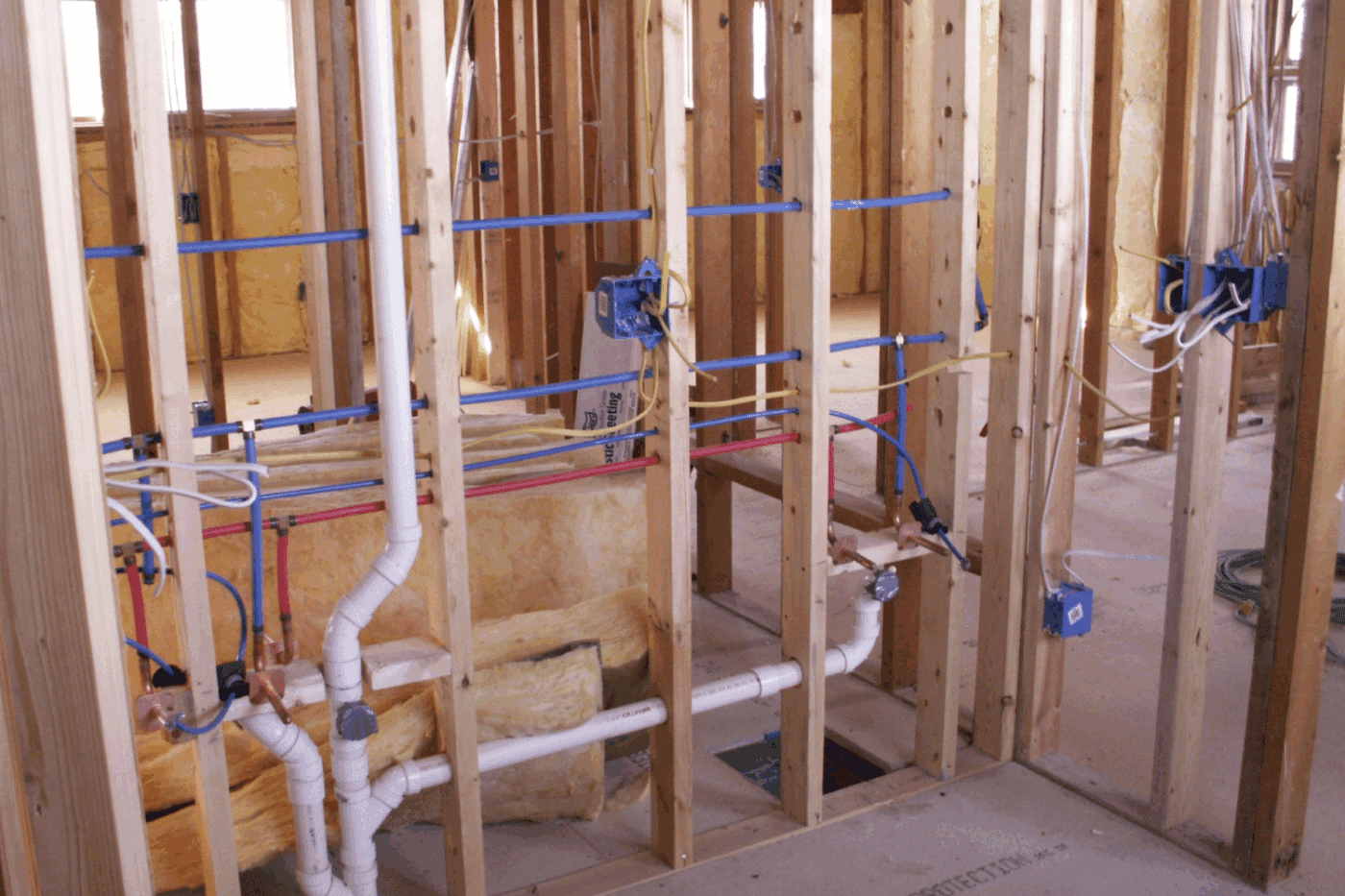
Once you’re satisfied with the structural integrity of the garage, you can move on to plumbing and electrical work. These areas require some expertise so if you are totally unfamiliar with either one, it is wise to hire a professional who can take care of the complex details for you.
Plumbing
If your garage lacks existing plumbing, running new water and sewer lines is a crucial and often complex step. The process starts with digging a path from either the main house’s utility line or, for detached garage ADUs, directly to a city line. The water lines typically include access to hot and cold water, drainage, and venting to maintain proper flow. According to Better Place Design & Build, rough-in plumbing for detached ADUs typically ranges from $10,000–25,000, with additional sewer and trenching fees depending on depth and distance. If your garage is considered an attached ADU, the costs will be lower ($8,000–20,000) since you can hook up the lines to your existing plumbing.
Electrical
ADU garage conversions almost always require upgrading the electrical work because you need to install HVAC systems and appliances (not typically included in a traditional garage). You will need a 100-200 amp service and must figure out the best method of connecting the electric. Similar to the plumbing, you can connect the wiring to the existing electrical meter or install a new panel (required in some states). The video above walks you through an electrical rough-in for an ADU, and an experienced local electrician can offer you more guidance on your specific ADU garage conversion.
7.) Insulate and Weatherproof
To keep the ADU garage conversion at a comfortable temperature year-round, you need to properly insulate all the walls, floors, and ceilings to meet the energy code. Use high-quality insulation around energy-efficient windows and door frames, and it will set you up for success. Most ADU garage conversions suggest using R-13 to R-21 insulation for walls and R-30 or higher for ceilings, depending on your climate zone. You’ll also need to install vapor barriers, seal air gaps with spray foam, and use energy-efficient windows and doors. Proper insulation not only keeps your ADU cozy, it verifies it passes final energy inspections. A modular ADU from Zook Cabins offers high-quality insulation and ProVia energy-efficient windows and doors.
8.) Install HVAC and Ventilation
Along with insulation, you want a cooling and heating system that keeps you and your guests comfortable. The best bang for your buck is a mini-split system that offers both heating and cooling systems, with zoned temperature control. Other options include connecting the garage ADU to your existing HVAC system or installing an electric baseboard. No matter what you choose, you want to ensure that the bathroom and kitchen, especially, are receiving proper ventilation. This will help prevent any potential moisture or mold issues that may arise due to poor ventilation.
9.) Finish Interior
Before moving on to the last step of obtaining a living permit, you need to finalize all the details that make your garage conversion ADU feel like a real home. From drywall and flooring to appliances and cabinetry, and finally painting, you’re ready to transform this space into a home.
| Interior ADU Tasks and Approximate Costs | ||
|---|---|---|
| Task | Materials | Approximate Cost |
| Plank flooring | Luxury Vinyl Plank (~$2–5 / sq ft) | $5–10 / sq ft (incl. install) = $5,000–10,000 for 1,000 sq ft ADU |
| Baseboards and trim | MDF or pine molding (~$1–3/lf) | $500-1500 |
| Drywall | ½” Drywall ($12 per sheet) + mud/tape | $1.50–2.50 /sq ft + $3,000–5,000 |
| Cabinets and countertops | Stock cabinets, Laminate countertops | $3,000–7,000 (budget to semi-custom) |
| Kitchen appliances | Package appliances | $2,500–5,000 (bundle) |
| Lighting and electrical fixtures | LED Flush Mounts, switches, outlets, panels | $2,000–4,000 (materials + basic install) |
| Bathroom appliances | Shower, toilet, faucets, sink | $2,000–4,500 |
| Bathroom tile installation | Ceramic Tile | $2-30 per square foot (depending on material) = $400-$5000 (including installation) |
| Interior paint | Premium Interior Paint | $500-1200 (10-15 gallons) |
| Smoke/CO detectors | Battery powered detectors | $30-60 |
10.) Final Inspections and Certificate of Occupancy

You’re almost there! The last significant step before moving in or renting the garage ADU conversion out is to collect your Certificate of Occupancy, which ensures you can legally rent and occupy the ADU. Certain states will vary on their requirements for gaining a CO, but typically you will need to have several scheduled inspections from your local building department. They will check for structural safety, fire hazards, and compliance with local zoning requirements.
Congratulations! If you passed the building inspections, you should now have an official Certificate of Occupancy for your garage-turned-ADU, which gives you the legal right to move in, rent it out, or create extra living space for your family and friends. Moving forward, you will be required as the homeowner to stay on top of insurance requirements, property taxes, and maintenance, but the main process is complete!
Does Zook Cabins Offer Garage To ADU Conversion?
No, at this time Zook Cabins does not offer any garage to ADU conversions. However, we do offer modular ADUs that allow you to avoid all of the hassle associated with converting a garage to an ADU. All you need to do is gather the necessary permits, browse our selection of modular ADUs, and let us handle the delivery and set up. These modular ADUs can provide all the benefits associated with garage associations, plus increase your home value as a detached ADU.
Is it easier to buy a Zook Cabins ADU instead of trying to convert my garage into an ADU?
Let’s face it, garage conversions are no easy feat, as you’ve probably learned throughout this article. While doable, it requires many weeks of skill, labor, and trial and error that could be avoided by purchasing a modular ADU from Zook Cabins. These beautiful and luxuriously designed ADUs are built with precision and designed to profit you. Your role from start to finish is minimal as compared to doing the entire garage ADU conversion alone. Our team is here to support you from start to finish in your ADU journey.
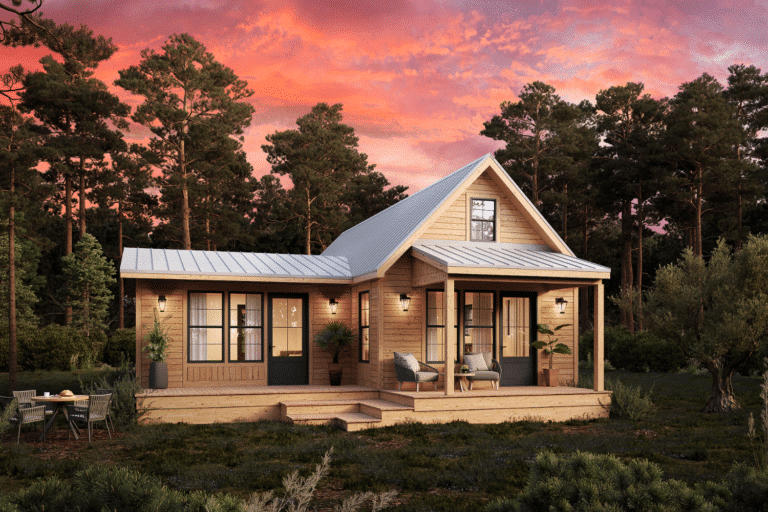
The Grove ADU
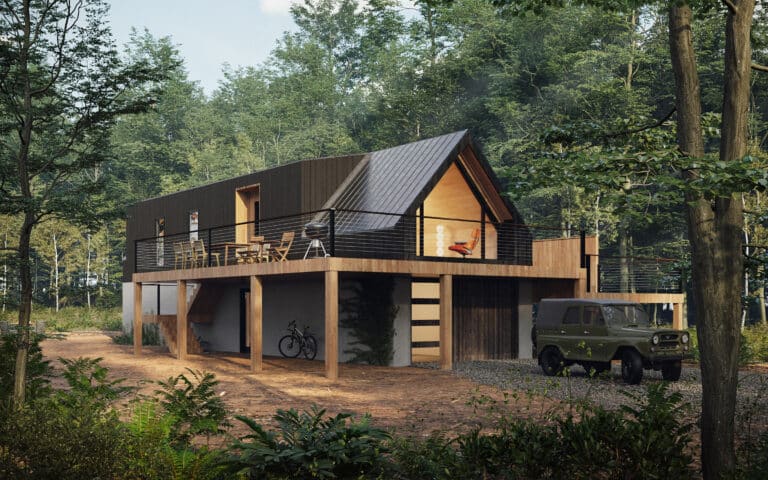
The A-Frame ADU
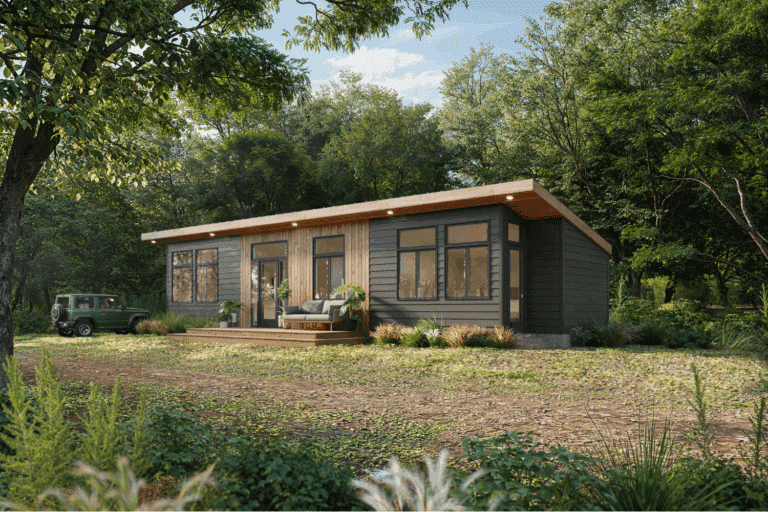
The Sonoma ADU
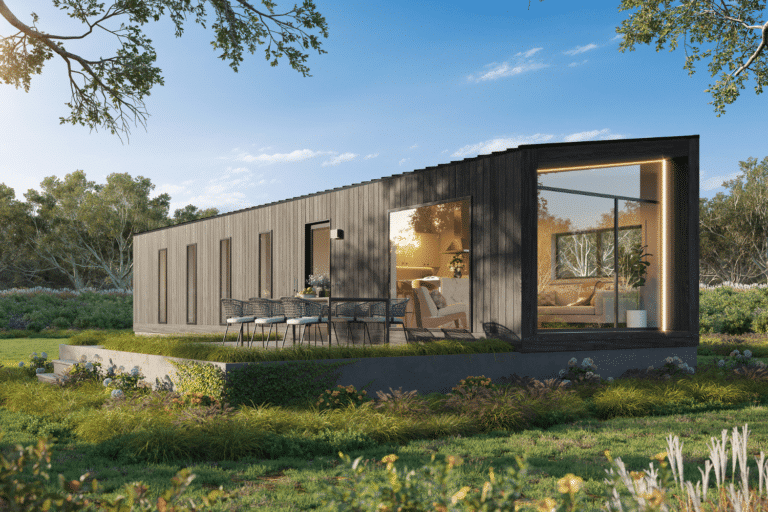
The Luna ADU
Is it cheaper to convert my Garage to an ADU instead of purchasing an ADU?
Honestly, it depends. While garage conversion ADUs tend to be cheaper, in some cases your garage may be in so much disrepair that you will be starting over from scratch. Certain circumstances might require complete excavation, a pricey and complex process. When you purchase a new ADU from Zook Cabins, you can rest assured that everything will be built to meet or exceed code, ensuring a smooth building process with no surprises from start to finish. Design, delivery, and set up is all handled by a professional team of experts, making it easy for you to sit back and enjoy the process.
Wrapping Up
Garage ADU conversions are fun and a rewarding process, but they are also huge skill and time commitments. Before beginning the process, take time to carefully consider all your options. Zook Cabins offers multiple modular ADUs or, depending on the area you live in, park model homes that can be used as an ADU. Contact us today to learn more or get a free quote on your dream modular ADU!
