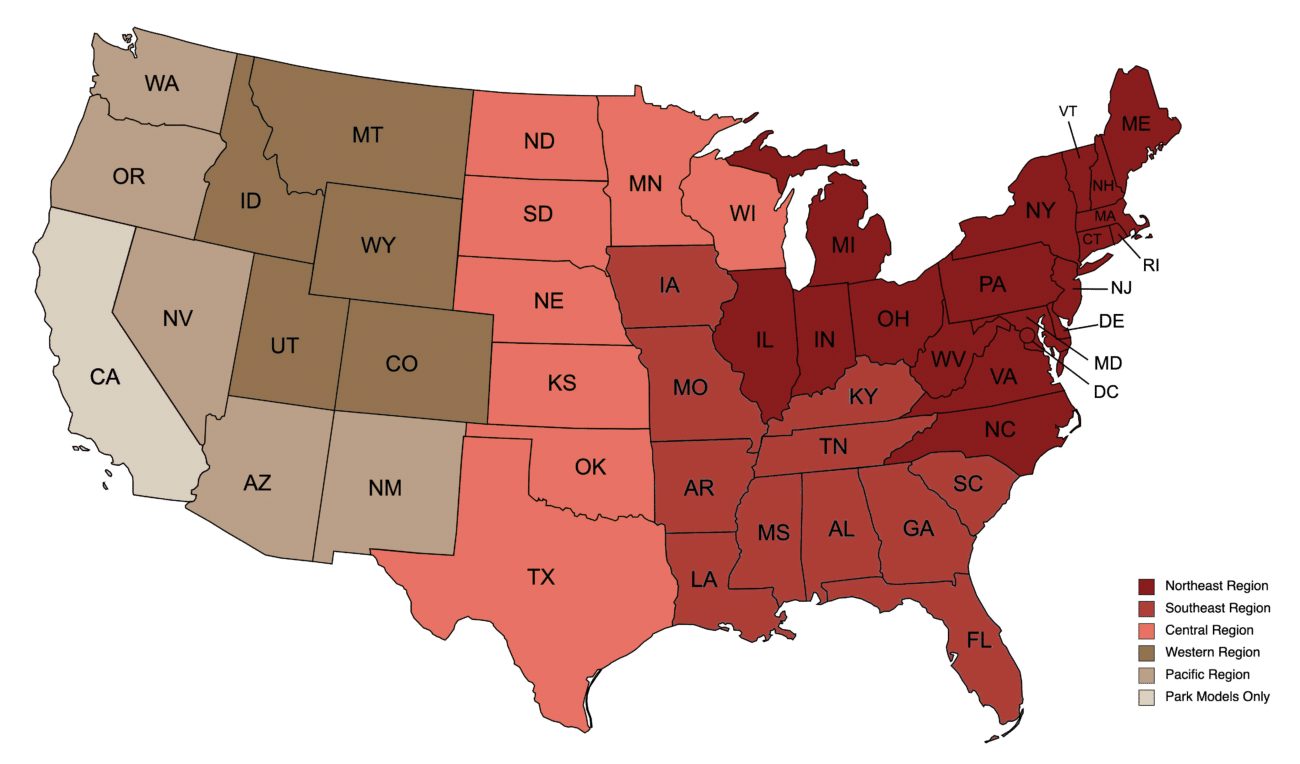


DWELL BEYOND THE ORDINARY
With the classy look of our knotty pine stairs your guests won’t feel banished to the second floor but invited to stay in a beautiful loft for some privacy and seclusion. Making this place the desired resting area when out of town travelers come to visit. Maybe this is your getaway cabin in the mountains, and now you have all the more room to take family and friends here for a weekend worth remembering. Any way you look at it, the Timberline log cabin with its vaulted ceiling will be the place to go for years to come! With floor plan options ranging in square footage from 1,607sq. ft to 2,368sq. ft., the Timberline cabin gives you the fabulous options you need to get a cabin that is the right size for you and the ones you love.
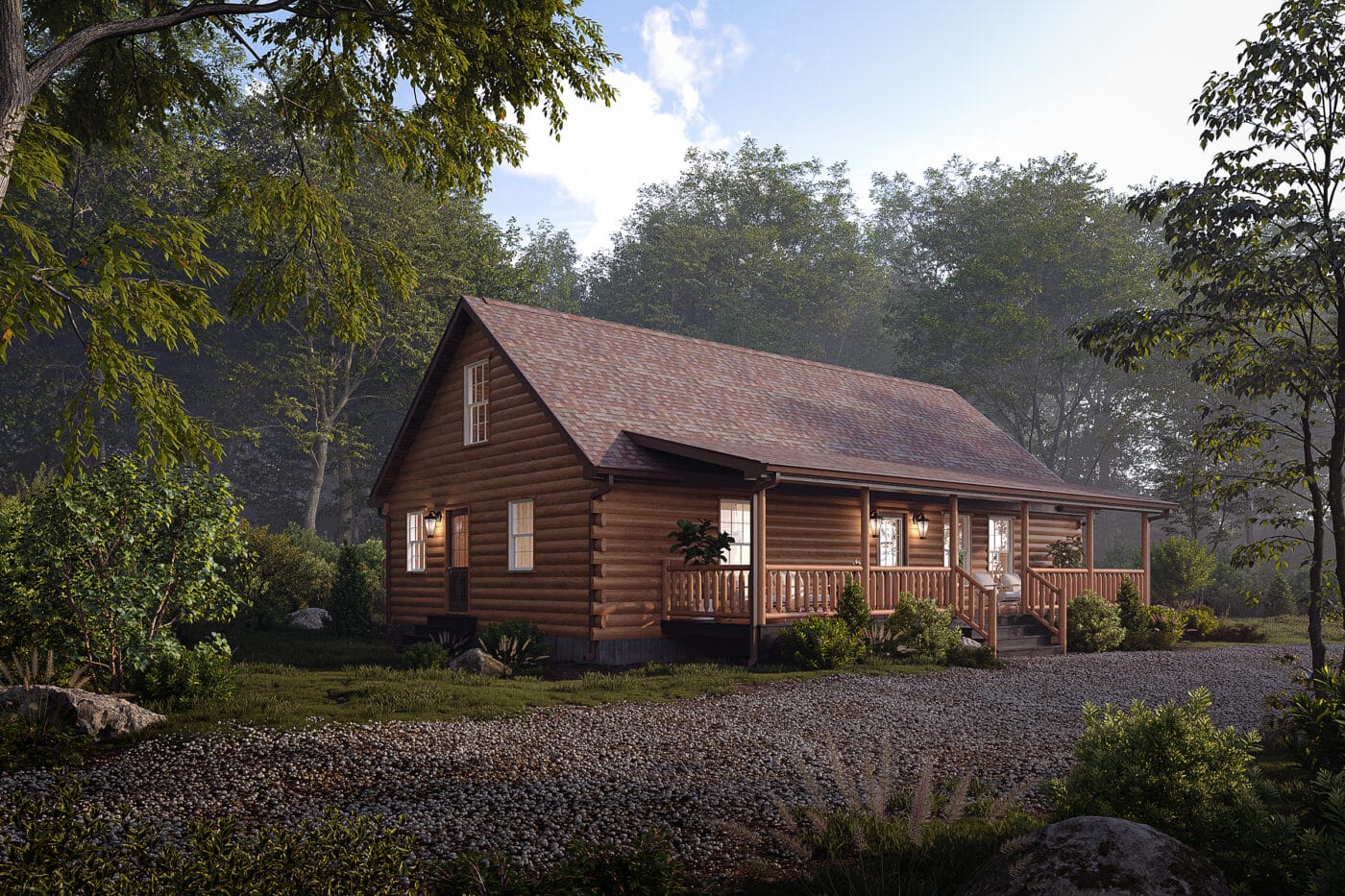

Certified Modular Cabins for sale, fully engineered to your state & local building codes

Architectural shingle roof, with an option to upgrade to metal roofing
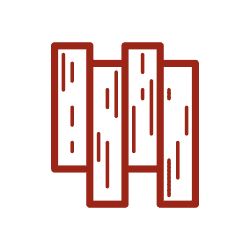
¾” tongue & groove knotty-white pine walls and ceiling, finished with 2-coat clear poly finish and engineered yellow pine tongue & groove wood floors with durable clear poly finish
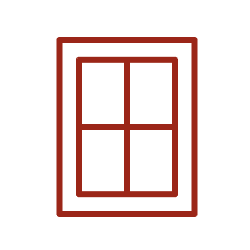
ProVia insulated vinyl windows, double-hung/tilt with max efficiency Low-E/Argon/HC Glass

Solid pine cabinetry with full-extension, soft-close doors & drawers and Wilsonart laminate counter tops, with an option for a solid surface Corian
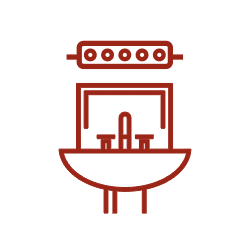
Full wired, plumbed, and insulated to meet all state & local building codes
Explore these cabin floor plans to find the one that’s right for you. Not all cabins are available in all sizes, so if you can’t find the size you’re looking for, check one of the other cabins. And if you have any questions or ideas, please feel free to contact us.
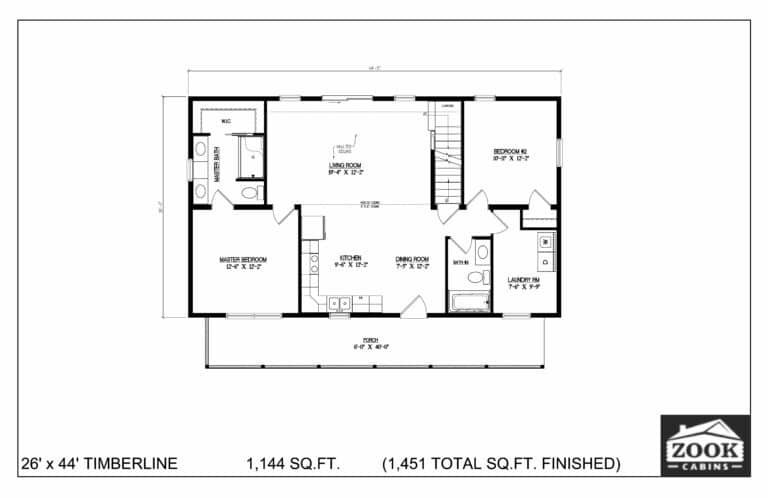
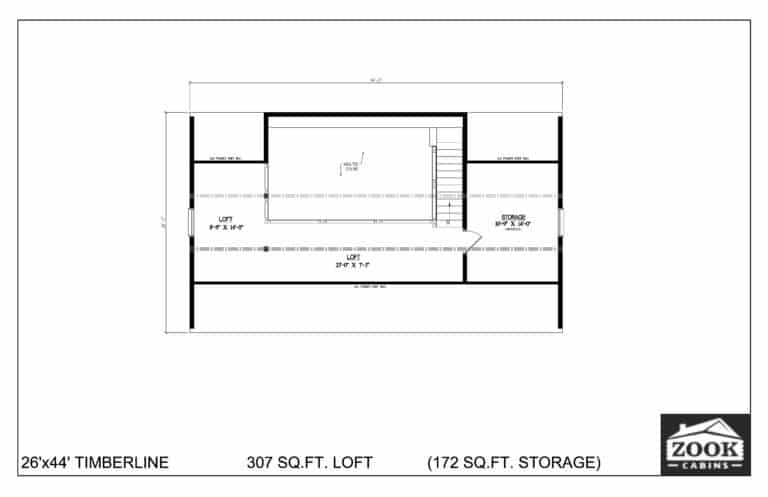
1451 finished sq.ft. · 172 unfinished sq.ft. · 2 Bedroom(s) · 2 Bathroom(s) · 2 Loft · Side Porch
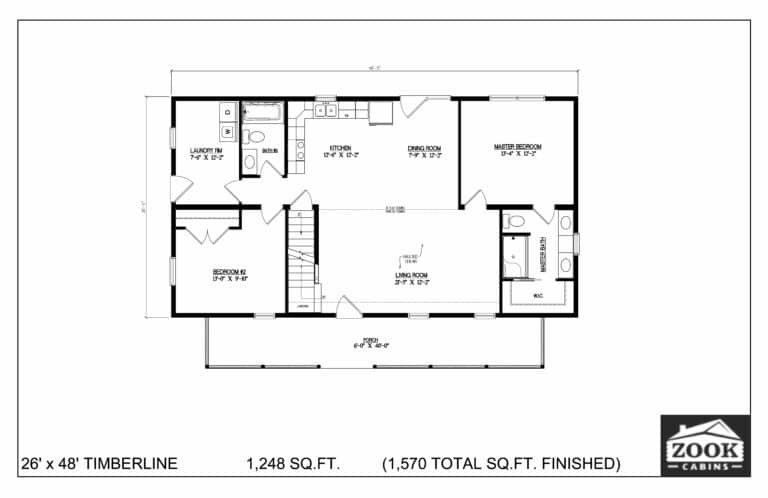
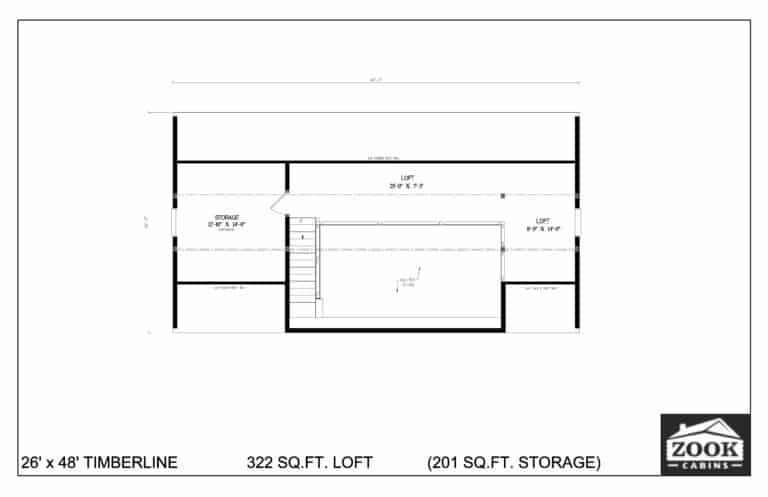
1570 finished sq.ft. · 201 unfinished sq.ft. · 2 Bedroom(s) · 2 Bathroom(s) · 2 Loft · Side Porch
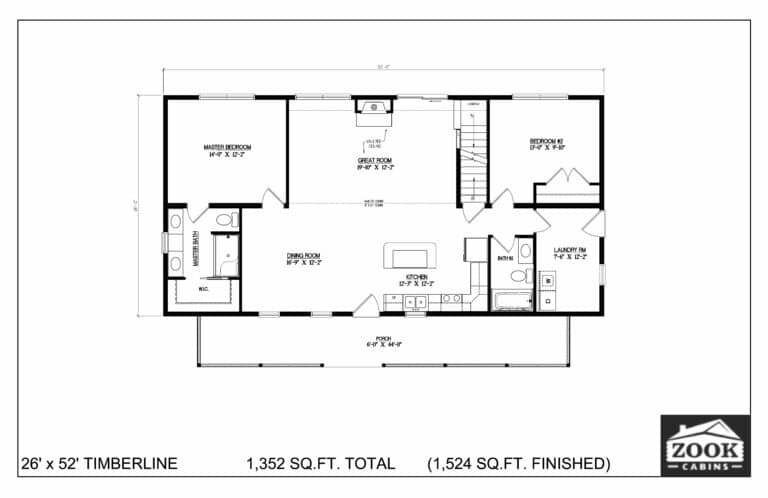
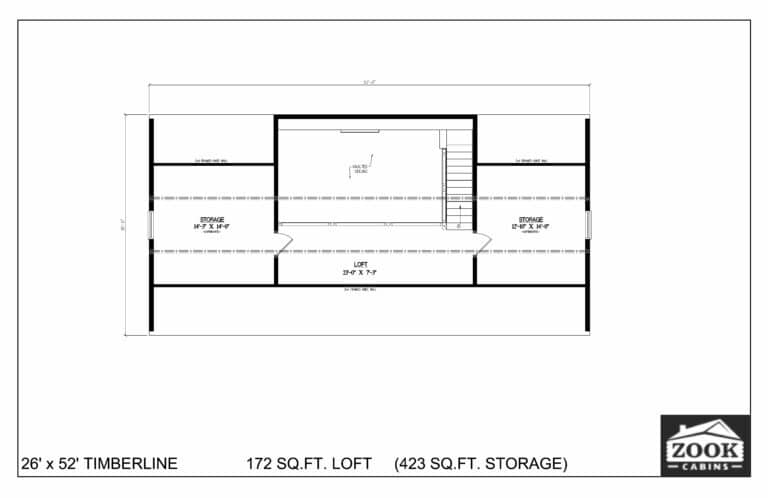
1524 finished sq.ft. · 423 unfinished sq.ft. · 2 Bedroom(s) · 2 Bathroom(s) · 2 Loft · Side Porch
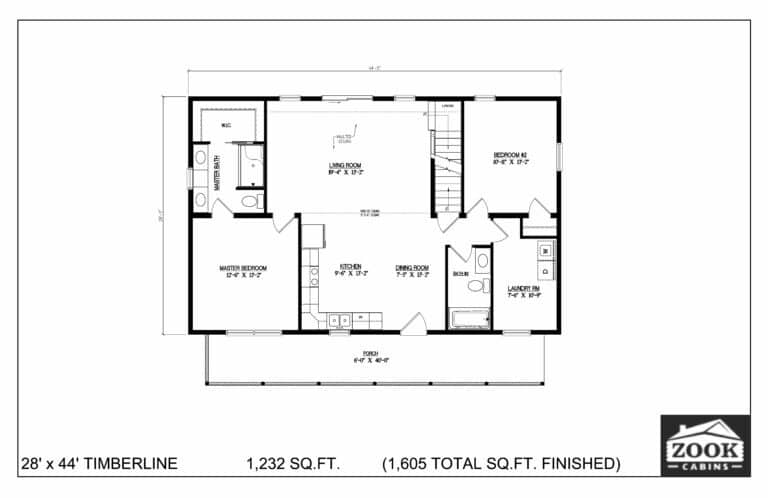
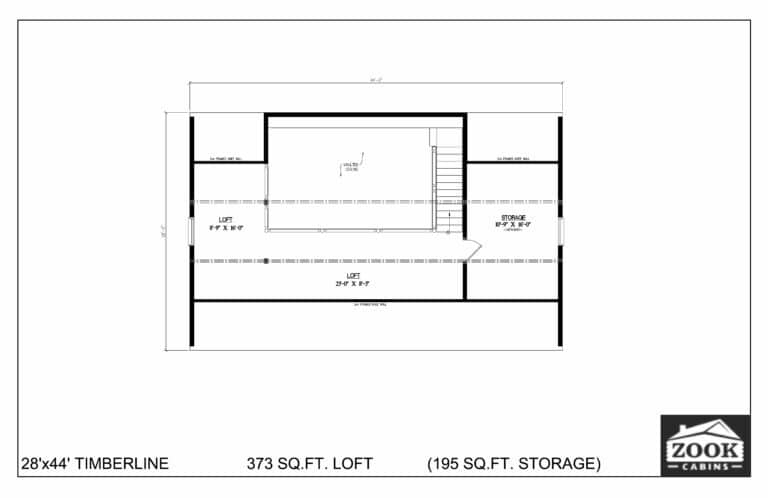
1605 finished sq.ft. · 195 unfinished sq.ft. · 2 Bedroom(s) · 2 Bathroom(s) · 2 Loft · Side Porch
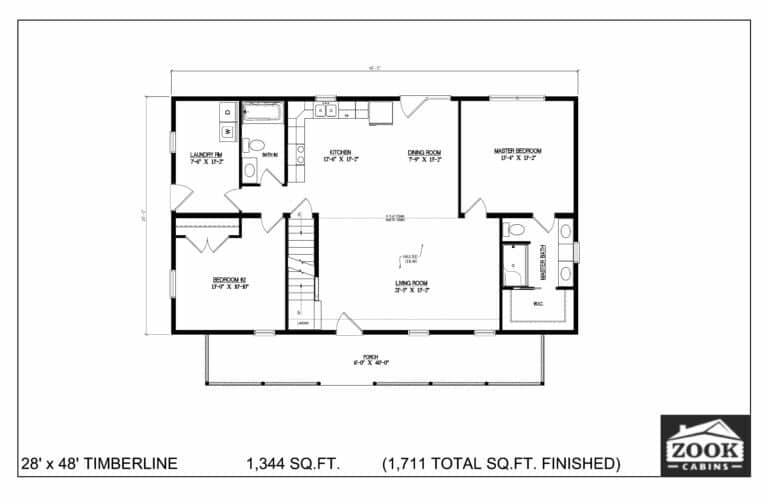
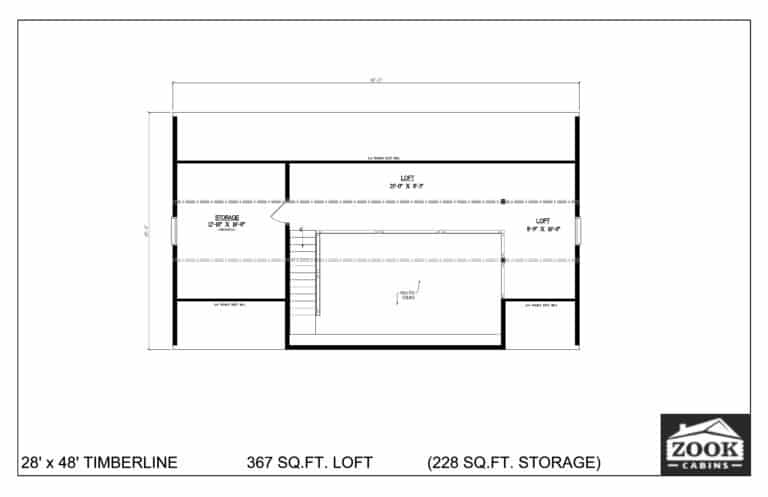
1711 finished sq.ft. · 228 unfinished sq.ft. · 2 Bedroom(s) · 2 Bathroom(s) · 2 Loft · Side Porch
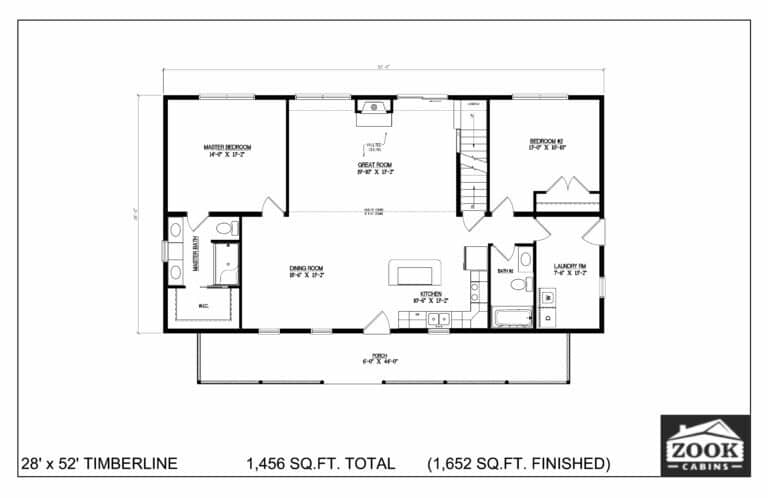
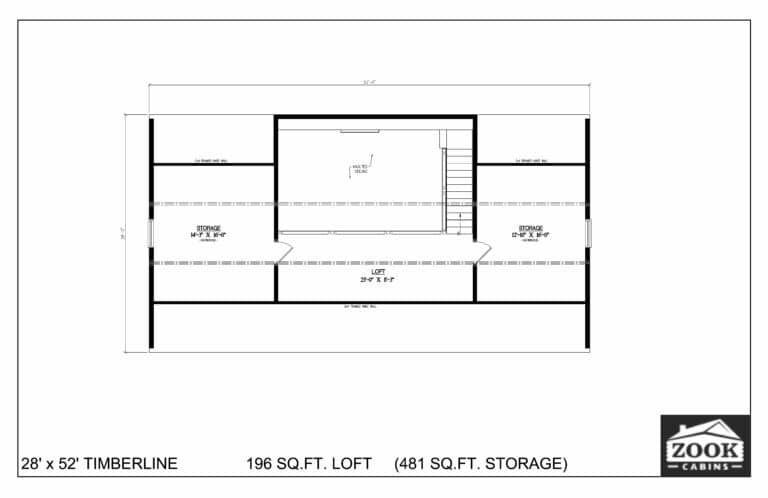
1652 finished sq.ft. · 481 unfinished sq.ft. · 2 Bedroom(s) · 2 Bathroom(s) · 2 Loft · Side Porch
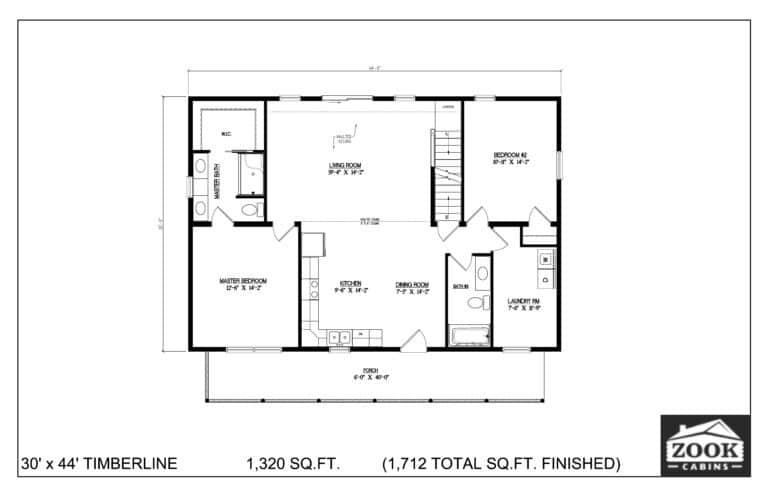
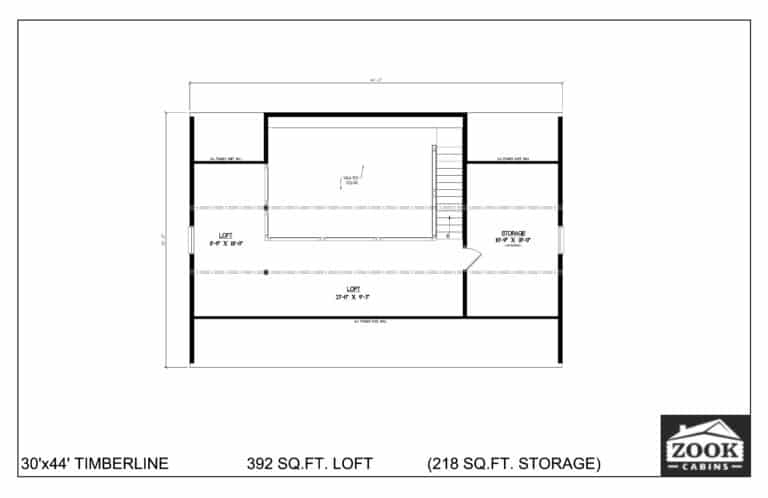
1712 finished sq.ft. · 218 unfinished sq.ft. · 2 Bedroom(s) · 2 Bathroom(s) · 2 Loft · Side Porch
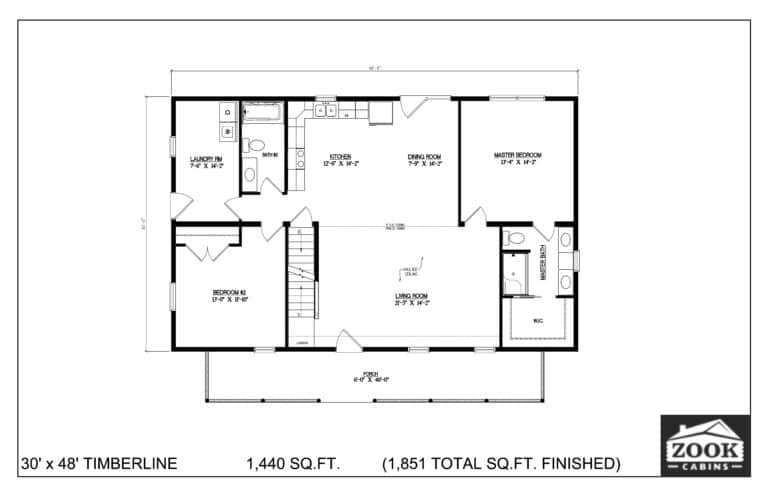
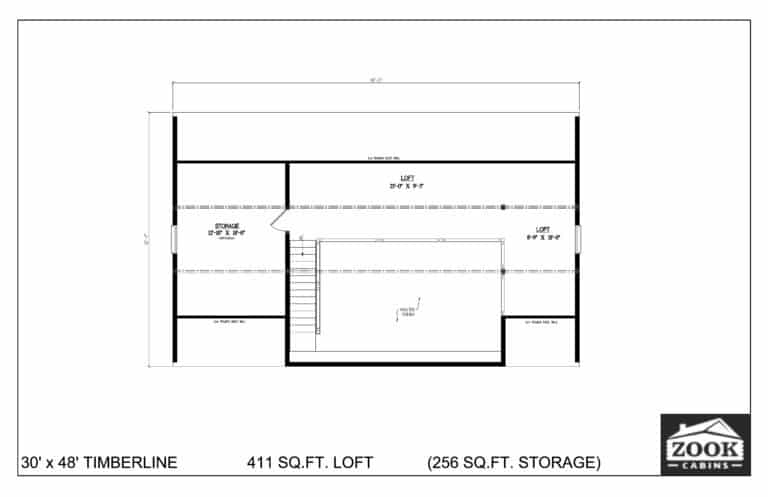
1851 finished sq.ft. · 256 unfinished sq.ft. · 2 Bedroom(s) · 2 Bathroom(s) · 2 Loft · Side Porch
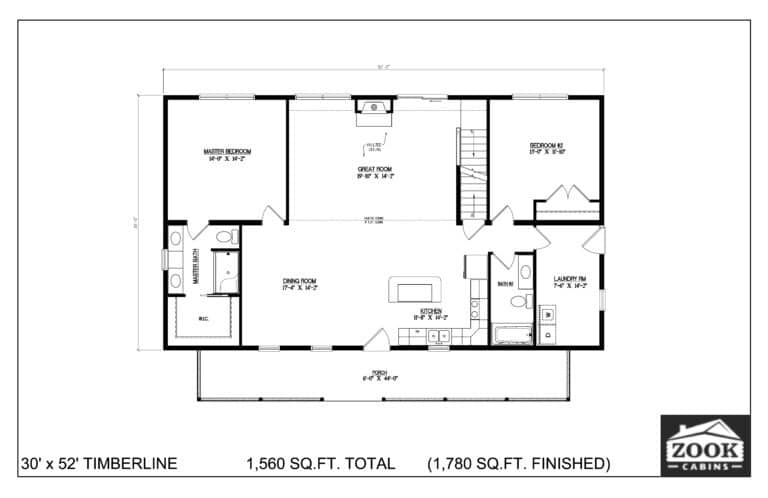
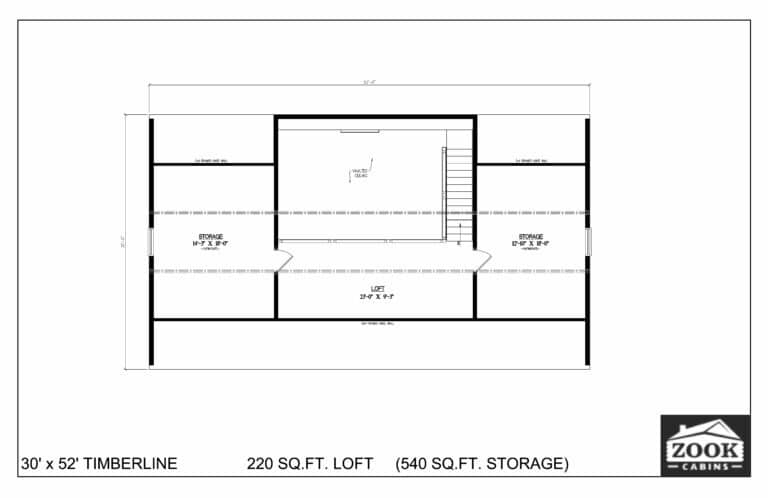
1780 finished sq.ft. · 540 unfinished sq.ft. · 2 Bedroom(s) · 2 Bathroom(s) · 2 Loft · Side Porch
Delivery, set-up, and crane charges are included. All floor plans are customizable, so let your cabin project manager know what personal touch you would like to incorporate. With Zook Cabins you won’t have any worries…just a lot more time enjoying your new home and making new memories for years to come!
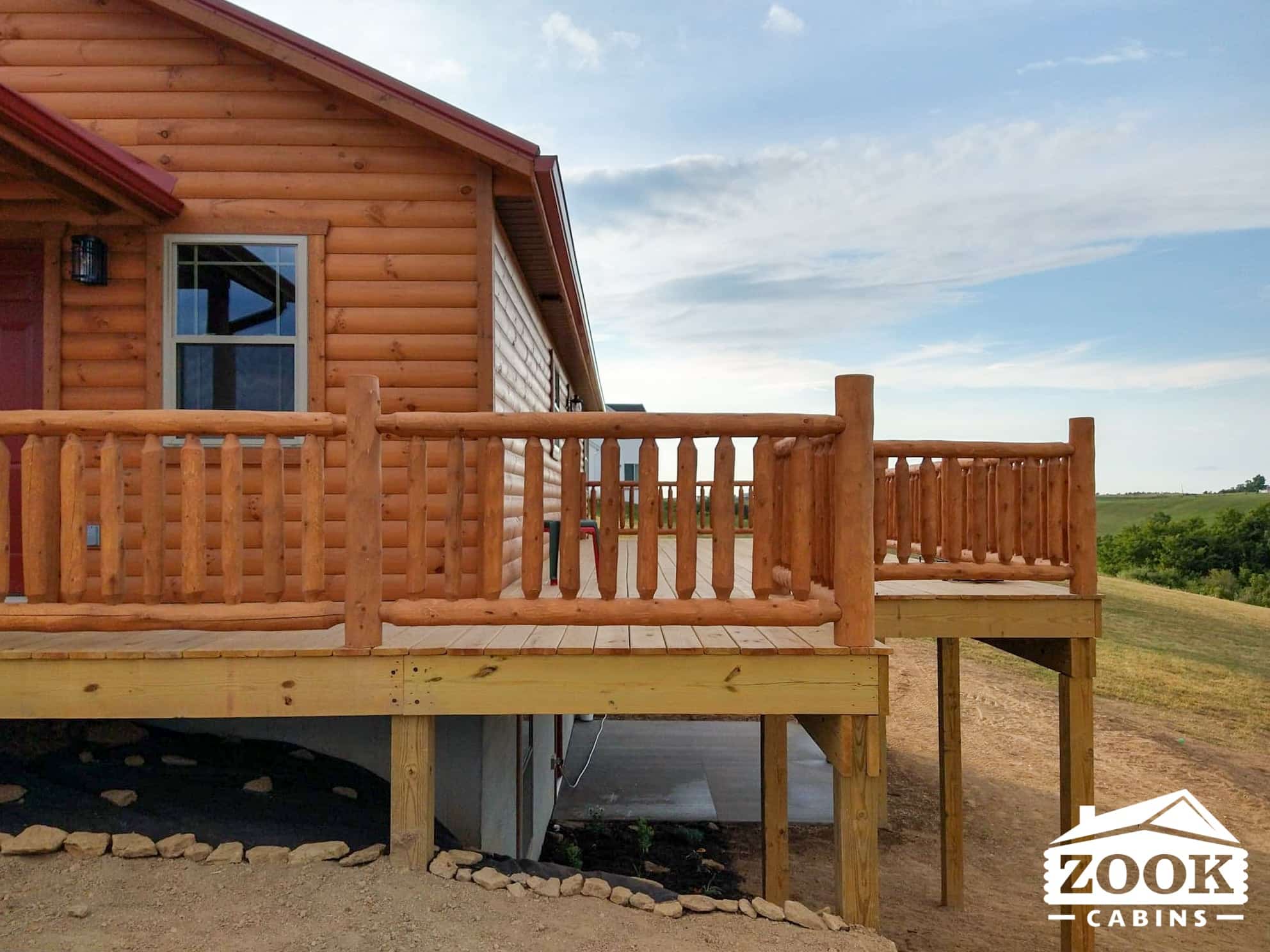
The Timberline cabin comes standard with a covered porch that can sprawl the entire length of the home. The space is sure to be your morning spot for a cup of coffee and some personal time. Whether you want a classic shed style porch roof or a gable style porch roof, will be a decision you will have to make.
The steeply pitched roof and the 20’ vaulted ceilings, give the Timberline home a bigger, and bolder look than some of the other cabins we offer. With the addition of the vista windows on the gable end of a properly placed cabin, you can have quite the view from the second story of your home. You also can add dormer windows to the Timberline giving you added natural light to make those early mornings that much more enjoyable.
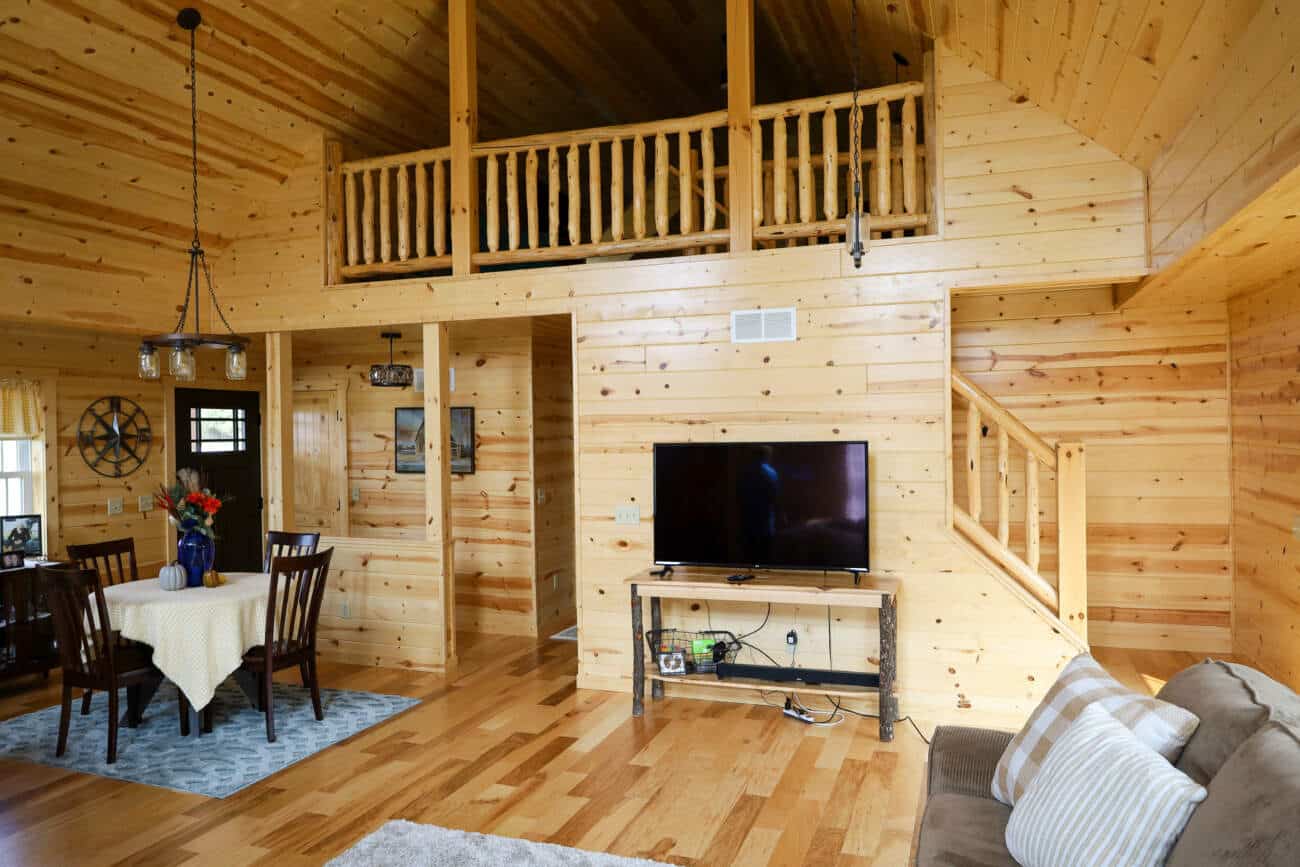
With the wide range of floor plan options that the Timberline has to offer, you can have up to four bedrooms! With these four bedrooms, you will also get two full bathrooms, a laundry room, and a large, open concept kitchen and living area. One of the included bathrooms is a master bathroom which is also connected to a walk-in closet and the master bedroom.
It has been routinely said that the kitchen is one of the most commonly used rooms in a home. Naturally, we designed the Timberline kitchen with this idea in the forefront of our minds. The open concept kitchen and living room area are a spacious offering giving you enough room that mom won’t have to worry about people getting in the way while supper is being made, or making dad feel he isn’t a part of the conversation while he nods off in the living room watching his favorite sports team.
“I went to the woods because I wished to live deliberately, to front only the essential facts of life, and see if I could not learn what it had to teach, and not, when I came to die, discover that I had not lived.”
- Henry David Thoreau