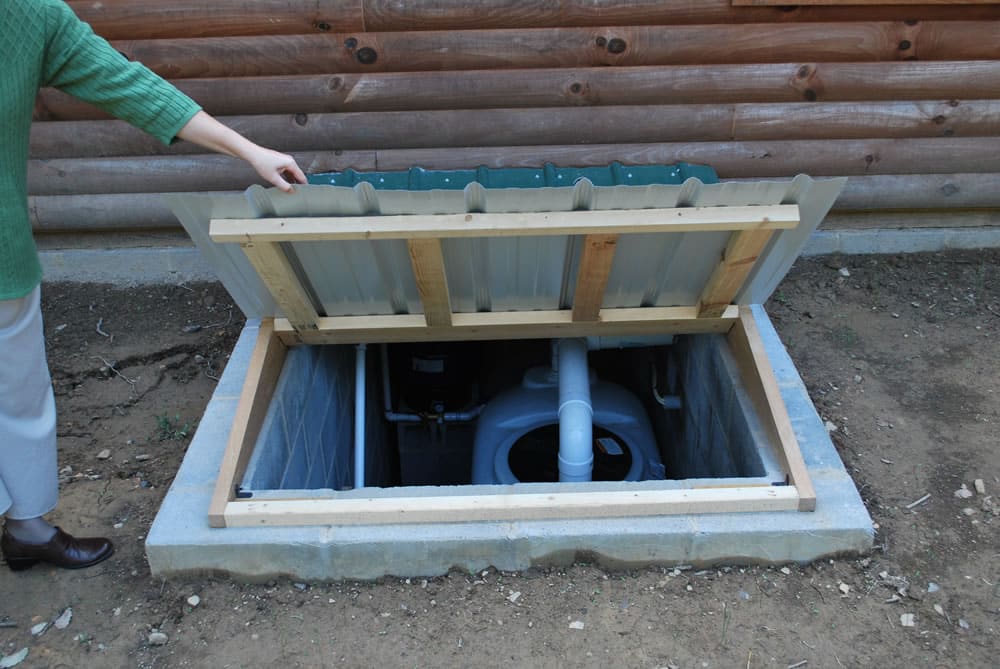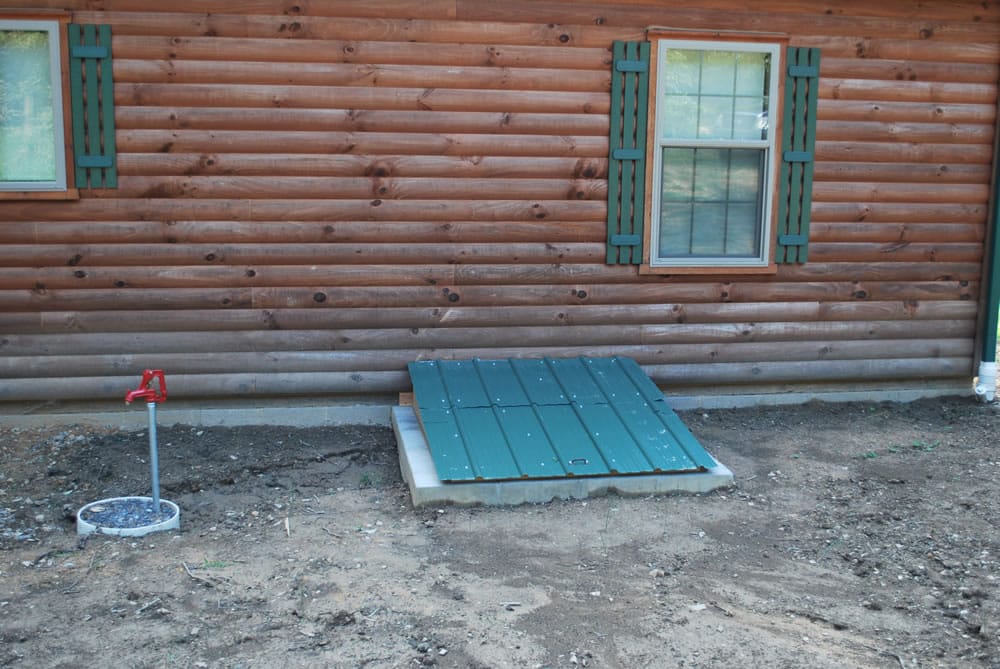
Site Preparation Checklist Video: Get Ready for Delivery!

Jump ahead to your section:
- Step-by-Step Cabin Site Preparation Guide
- Customer Responsibilities Checklist
- Log Cabin Permit Processes
- Log Cabin Utility Connection
- Log Cabin Foundations
- Log Cabin Site Preparation Contractors
Check out our complete guide for more information on planning for your new log cabin!
Log Cabin Site Preparation:
Site Prep, Permits, Utilities, and Foundations

After you design and decide on your Zook Cabins Log Cabin, you will receive a schematic diagram of your cabin. This drawing will show the foundation you should have ready and in place by your scheduled log cabin delivery date.
You’re not on your own when it comes to log cabin site preparation! Here are our options and suggestions for log cabin foundation construction.
Step-by-Step Cabin Site Preparation Guide
Site preparation is the essential first step in building a log cabin. It involves preparing the construction site to ensure a smooth and efficient building process.
Key steps and prerequisites for site preparation include:
1) Site Selection: Choose an appropriate location for your log cabin, considering factors such as local zoning regulations, accessibility, utilities, and natural features. Ensure that the chosen site is suitable for residential construction.


2) Permitting and Zoning: Before any log cabin site work can begin, you must obtain the necessary permits and ensure compliance with local zoning regulations. Prerequisites here include submitting permit applications and meeting zoning requirements.
3) Clearing and Grading: Clear the construction site of vegetation, debris, and any obstacles. Grading involves leveling the land and ensuring proper drainage to prevent water issues around the log cabin’s foundation. Don’t forget to look up too! Log cabin delivery will require a vertical clearance of at least 14 feet.
4) Utility Connections: Ensure that utilities, such as water, electricity, and sewage or septic systems, are available and properly connected to the site. If these services are not readily available, you may need to install them before you place your foundation and before your log cabin is delivered.
5) Foundation Preparation: Depending on the type of log cabin foundation chosen (e.g., crawl space, full basement), the foundation footings and formwork may need to be installed as part of the site preparation process.
6) Access Roads and Driveways: Create or improve access roads and driveways to the construction site to allow for easy transportation of materials and the log cabin itself. You will need at least 2 feet more in width than the width of your log cabin, 14 feet of vertical clearance, and a length of 70 feet or greater for a smooth delivery process.
7) Environmental Considerations: At Zook Cabins, we encourage you to get lost in the woods and live wildly. However, we also believe in the responsibility to preserve our natural environment. We strongly encourage you to complete your site preparation in a way that mitigates damage and pollution to your location and local community.
These steps should be completed before your scheduled delivery date.

Customer Responsibilities Checklist
The Log Cabin Permit Process

The three most important steps you, the customer, need to take before your log cabin delivery date are to obtain your log cabin permit, set up your utility connections, and lay and prep your log cabin foundation.
In most cases, you will need a permit to build and place your log cabin. You might even need a permit to build your log cabin foundation in some areas. Understanding and obtaining all the correct permits for your area is essential to a successful log cabin plan!
The easiest way to find your local area’s zoning or building code and permit application process is to go on your local government website and find their building or planning department. From there, you can find permit applications, local code, and contact information for your local code enforcers.
Zook Cabins Helpful Hint:
Keep in mind your local municipality will have a period of time to review the permit before they need to approve or deny. Ask them when you can expect an answer and make sure everything you submit is correct.
Depending on your area and the scale of your product, you may need to budget some time and energy for the permit approval process. Some areas may only require a simple form. Others will require drawings and planned designs. Work with your Zook Cabins project manager to obtain engineered drawings of your log cabin.
After you have the needed, approved permits, you are ready to place your first deposit on your new Zook Cabins Modular Log Cabin.

Log Cabin Permit Checklist
Hooking Up Your Utilities

Before your modular cabin is delivered, you’ll need to plan for utility connections, including electricity, water, and sewer. Your local electrician and plumber should be responsible for completing these hookups once the cabin is in place. Fortunately, our modular design makes the process simple, allowing for quick utility setup.
To prepare, you’ll need to ensure that the proper connections are in place. The foundation requirements will vary based on your cabin’s size, style, and custom options. Your cabin’s drawings will include details on where to place an access pit for water and sewer hookups. This pit should measure approximately 6 feet long, 3 feet wide, and 3 feet deep, with 3 feet extending under the cabin (typically beneath the bathroom). Since it’s at least 3 feet deep (and below your area’s frost line), the ground temperature will help prevent pipes from freezing.
With these preparations completed before delivery, you can enjoy a smooth setup and start using your cabin right away—without the delays of traditional construction!

Access Pit Details
Included in the drawing will be details about where you will need to have an access pit to allow for the hookup of your water and sewer.

Access Pit Dimensions
The access pit should be roughly 6’L x 3’W x 3’D with 3′ of the pit going under the cabin (under the bathroom).

Frost Protection
To combat freezing in your region’s frost-prone climate, the access pit is meticulously designed with a 3-foot depth, ensuring frost protection.
Certified Prefab Log Cabin Home Foundations
A certified prefab log cabin foundation is a vital element in the construction of modular homes, assuring both safety and structural integrity. Your log cabin foundation serves as the base on which the log cabin sections are assembled, providing a stable and level platform for the structure. Your foundation will undergo a rigorous certification process to meet industry standards and your local building codes, ensuring that it can support the weight and structure of the new cabin. Having a well-built foundation guarantees the durability of your home and contributes to its long-term value.

What is the Best Foundation for a Log Cabin?
The best foundation for your log cabin depends on the type and size of your log cabin, your site conditions (including environmental factors like climate and soil quality), your budget, and your intended use.
You should consult with local builders and/or Zook Cabins to get advice on your specific circumstances and for help choosing your log cabin foundation. You’ll also have to remember your foundation choice should comply with local building codes and regulations.
Log Cabin Foundations: The Crawl Space Foundation
A crawl space foundation is a popular choice for modular homes due to its cost-effectiveness and simplicity. This type of modular home foundation involves creating an open space beneath the house, allowing for access to utilities and ventilation while providing some elevation from the ground. Crawl space foundations are particularly well-suited for log cabins in areas with stable soil conditions and mild climates, offering an economical alternative to a full basement.
Log Cabin Foundations: Full Basement Foundation
A full basement foundation is a more comprehensive foundation option, specifically designed to cater to the unique requirements of prefab log cabins. A full basement provides additional living or storage space beneath the home and is often preferred in regions with harsh climates, as it offers better insulation and protection against extreme weather conditions. Full basements are spacious and versatile, making them an attractive choice for homeowners who require extra room for various purposes within their modular home.
Don’t Forget!
For your basement or crawl space foundation, you or your site prep contractor will need to install a pressure-treated wooden sill plate on top of the concrete foundation wall and down your center supports (or steel beam). This allows our on-site crew to attach your log cabin floor joists to the sill plate during log cabin delivery.
Average Log Cabin Foundation Costs
The cost of a log cabin foundation can vary significantly depending on various factors, including the type of foundation, local labor and material costs, site-specific requirements, and the size of the cabin.
| Foundation Type | Average Cost |
| Basement Foundation | $12,000 – $25,000 |
| Crawl Space Foundation | $6,000 – $15,000 |
The prices here reflect averages and should not be considered quotes or guarantees.
Log Cabin Site Preparation Contractors
Choosing the right site prep contractor for your modular home or cabin shed is crucial to ensure a smooth and successful installation process. There are several key points to consider when selecting a contractor for this important task.
- Assess their experience with similar projects to ensure they understand modular construction requirements.
- Scrutinize their portfolio to evaluate the quality and efficiency of their past work
- Verify that the contractor holds the necessary licenses and insurance for legality and protection.
- Look for transparency in their pricing structure and their ability to provide detailed quotes to avoid hidden costs.
- Confirm their familiarity with local building codes and regulations to ensure compliance.
- Evaluate their communication skills and willingness to collaborate, as a strong working relationship can significantly impact project success.














