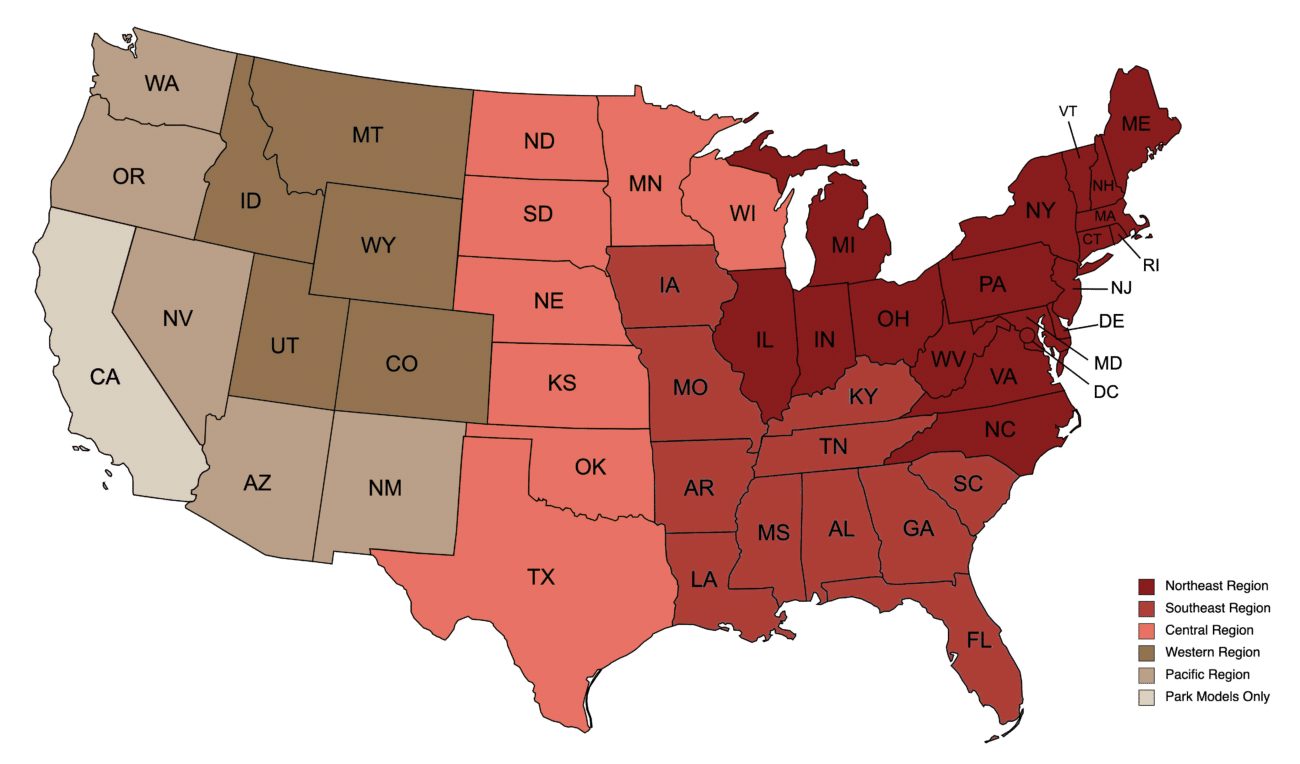


Many people find the higher exterior profile of this pitched roof log cabin to be very attractive. The Musketeer prefab log cabins are ideal for everything from luxurious outfitters hunting cabins to customized vacation homes. All your friends are sure to be jealous unless you hide it in a remote location they don’t know about (which is what we would suggest).

Certified Modular Cabins for sale, fully engineered to your state & local building codes

Architectural shingle roof, with an option to upgrade to metal roofing
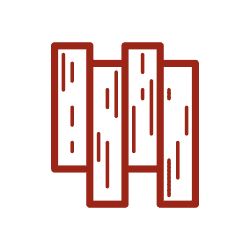
¾” tongue & groove knotty-white pine walls and ceiling, finished with 2-coat clear poly finish and engineered yellow pine tongue & groove wood floors with durable clear poly finish
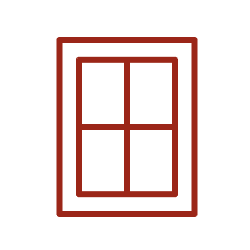
ProVia insulated vinyl windows, double-hung/tilt with max efficiency Low-E/Argon/HC Glass
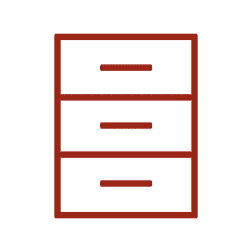
Solid pine cabinetry with full-extension, soft-close doors & drawers and Wilsonart laminate counter tops, with an option for a solid surface Corian
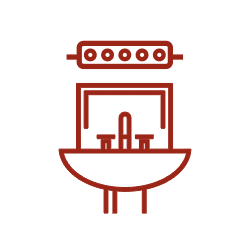
Full wired, plumbed, and insulated to meet all state & local building codes
Explore these cabin floor plans to find the one that’s right for you. Not all cabins are available in all sizes, so if you can’t find the size you’re looking for, check one of the other cabins. And if you have any questions or ideas, please feel free to contact us.
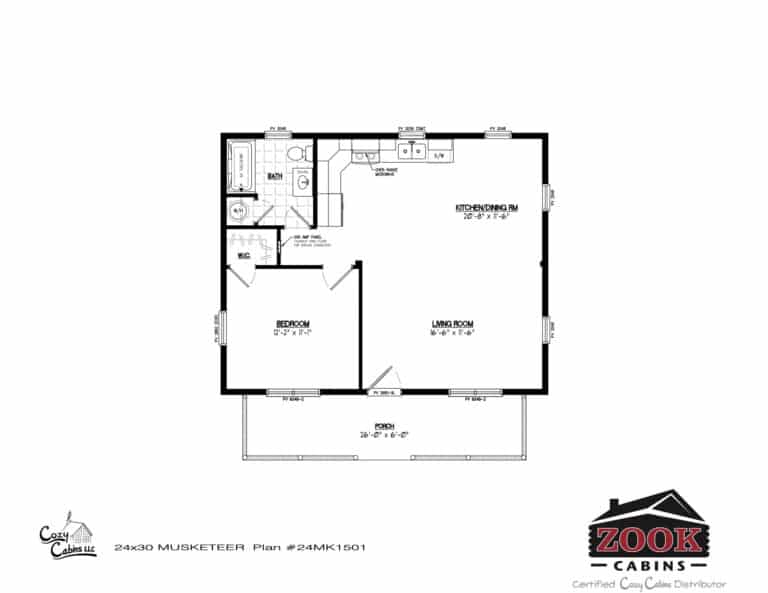
720 finished sq.ft. · 1 Bedroom(s) · 1 Bathroom(s) · Side Porch
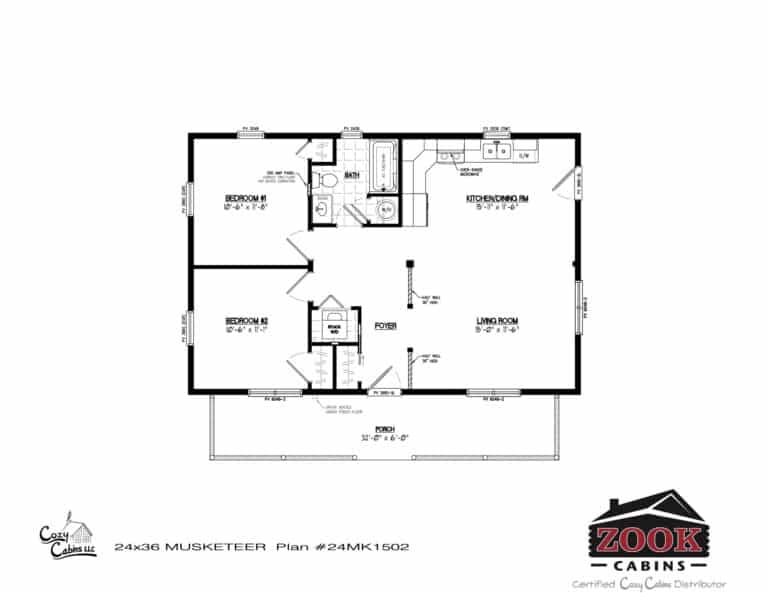
864 finished sq.ft. · 2 Bedroom(s) · 1 Bathroom(s) · Side Porch
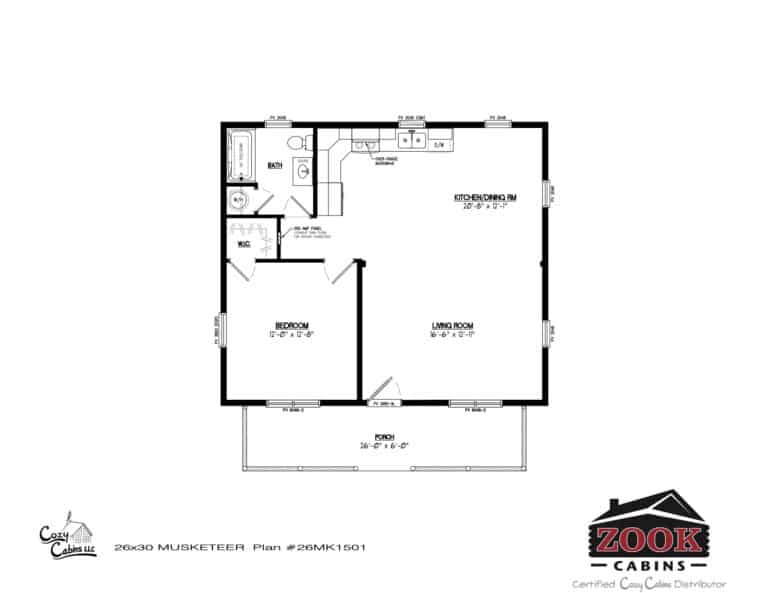
780 finished sq.ft. · 1 Bedroom(s) · 1 Bathroom(s) · Side Porch
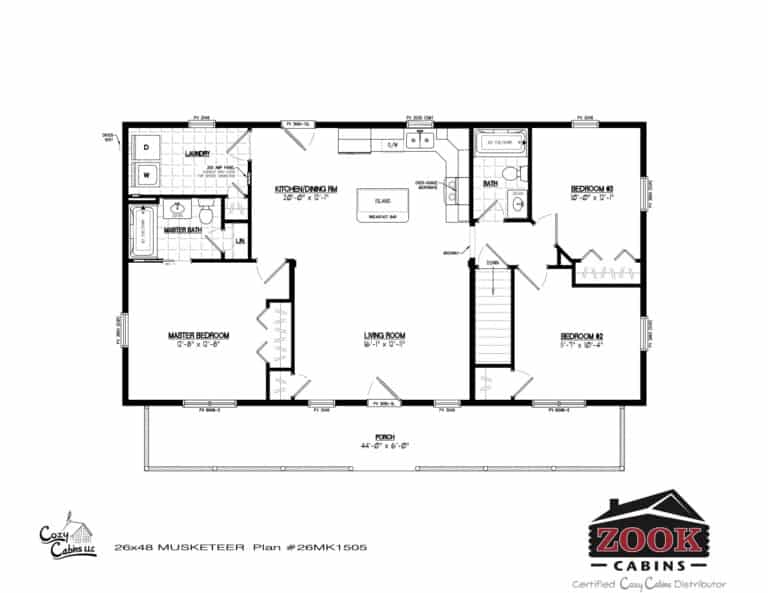
1248 finished sq.ft. · 3 Bedroom(s) · 2 Bathroom(s) · Side Porch
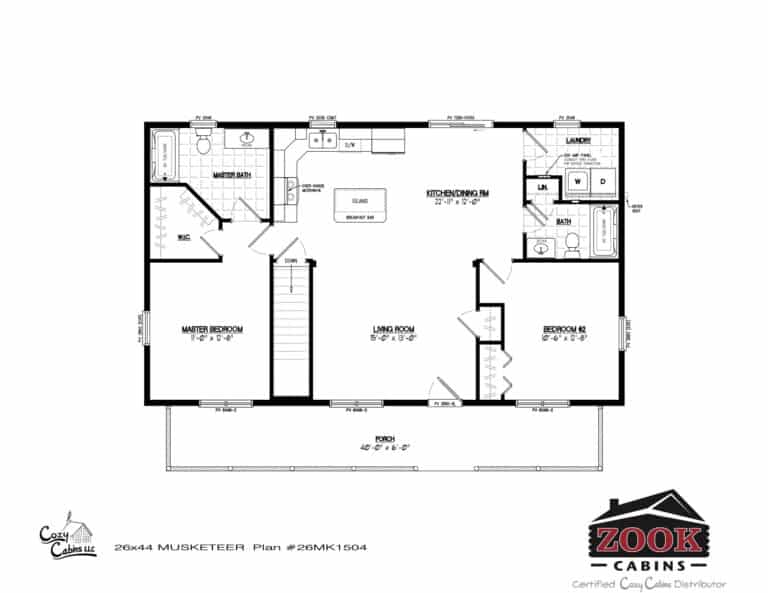
1144 finished sq.ft. · 2 Bedroom(s) · 2 Bathroom(s) · Side Porch
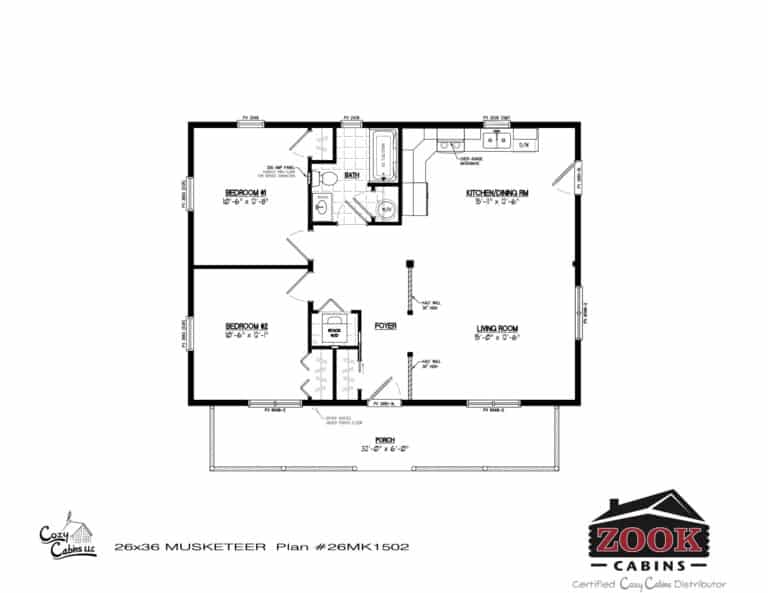
936 finished sq.ft. · 2 Bedroom(s) · 1 Bathroom(s) · Side Porch
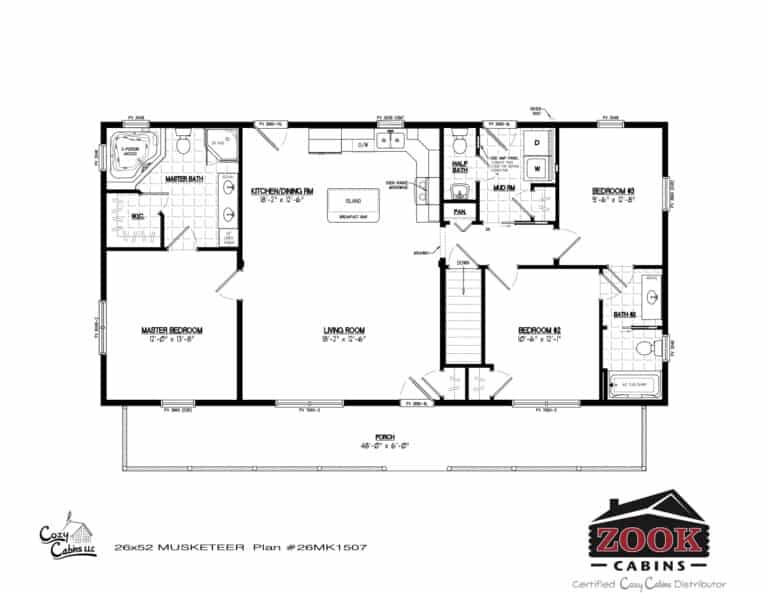
1352 finished sq.ft. · 3 Bedroom(s) · 2.5 Bathroom(s) · Side Porch
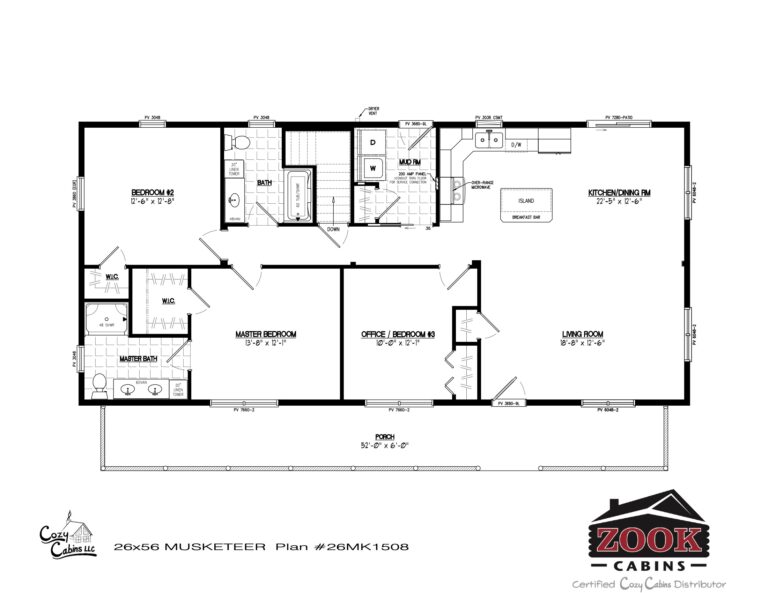
1456 finished sq.ft. · 3 Bedroom(s) · 2 Bathroom(s) · Side Porch
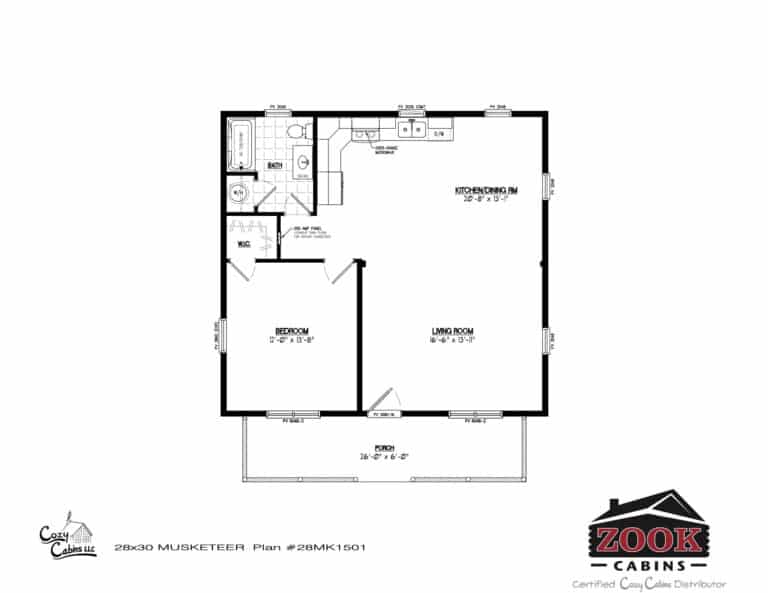
840 finished sq.ft. · 1 Bedroom(s) · 1 Bathroom(s) · Side Porch
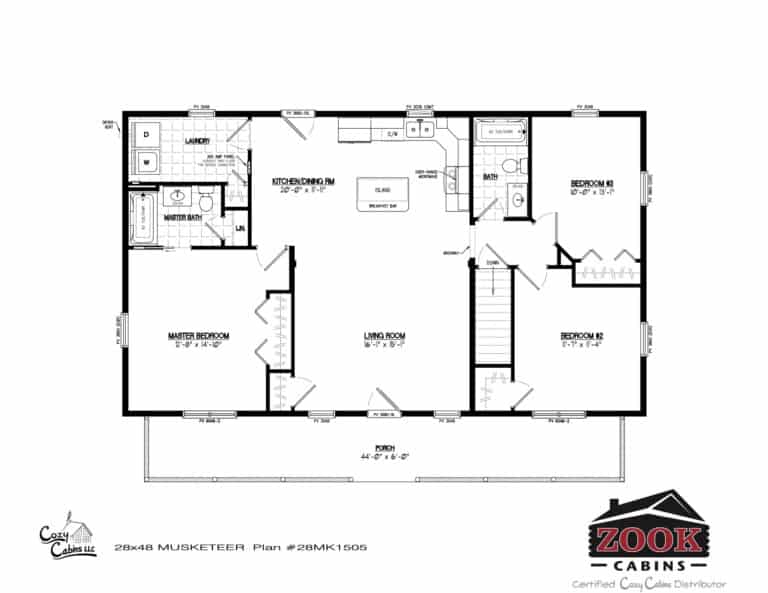
1344 finished sq.ft. · 3 Bedroom(s) · 2 Bathroom(s) · Side Porch
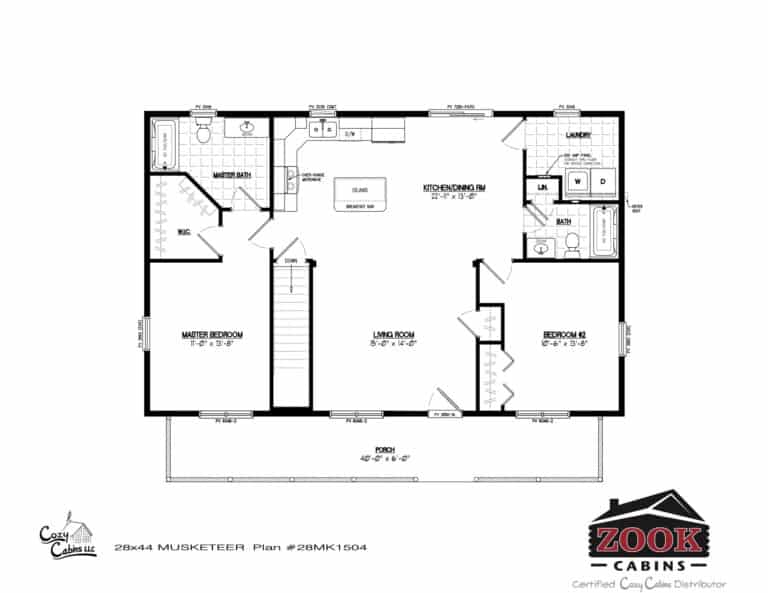
1232 finished sq.ft. · 2 Bedroom(s) · 2 Bathroom(s) · Side Porch
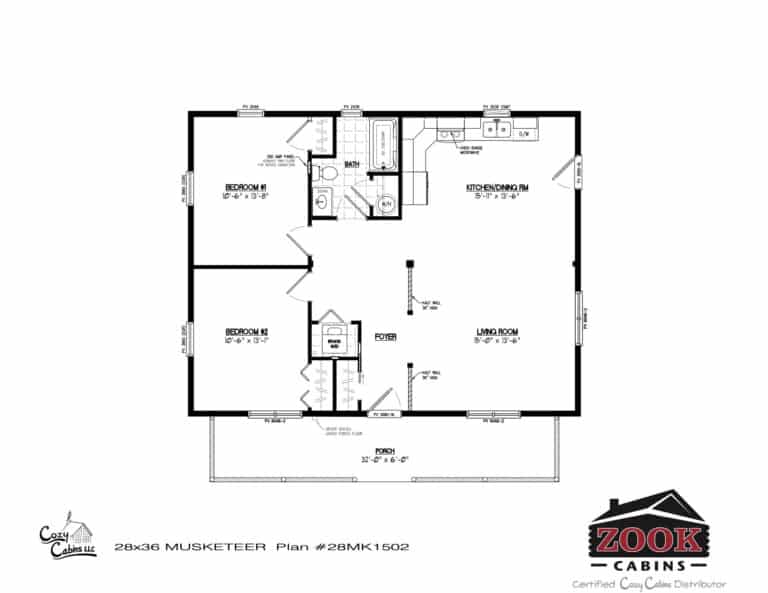
1008 finished sq.ft. · 2 Bedroom(s) · 1 Bathroom(s) · Side Porch
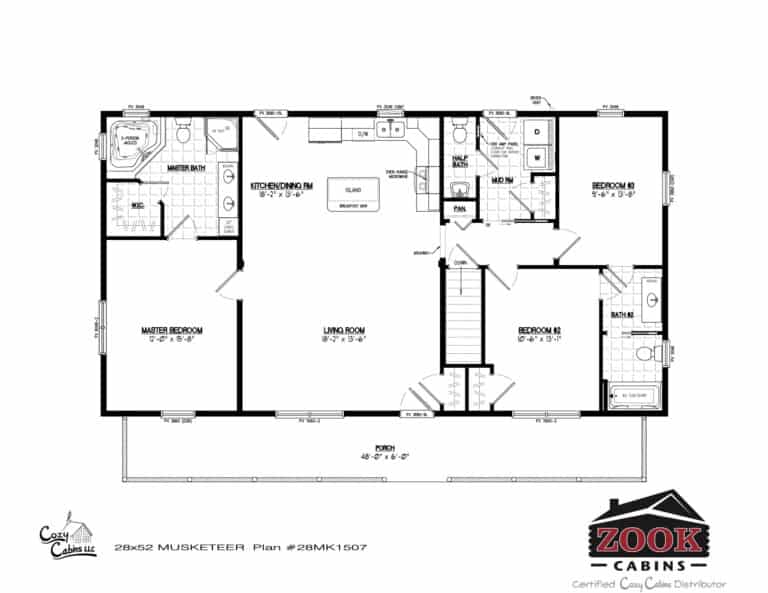
1456 finished sq.ft. · 3 Bedroom(s) · 2.5 Bathroom(s) · Side Porch
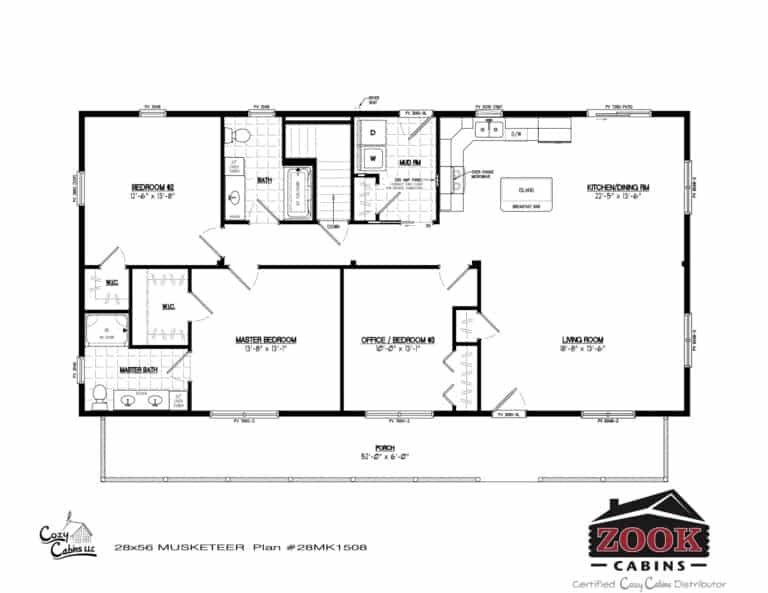
1568 finished sq.ft. · 3 Bedroom(s) · 2 Bathroom(s) · Side Porch
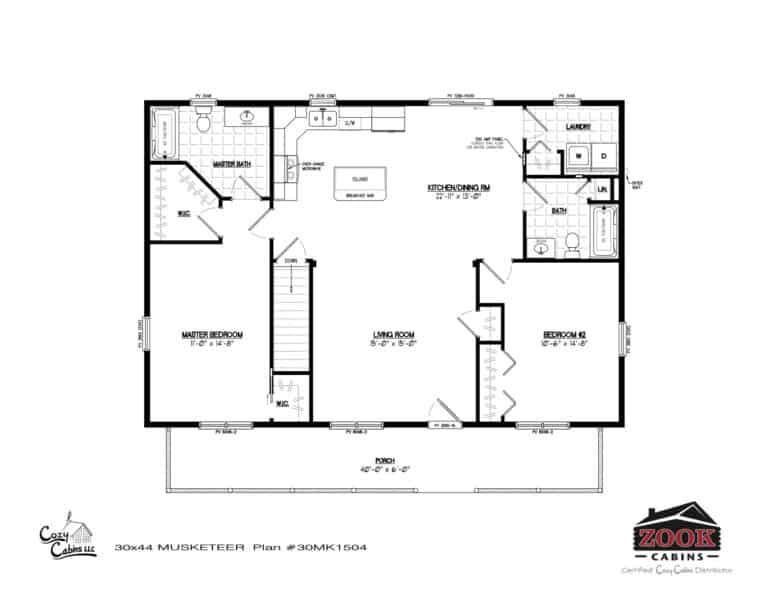
1320 finished sq.ft. · 2 Bedroom(s) · 2 Bathroom(s) · Side Porch
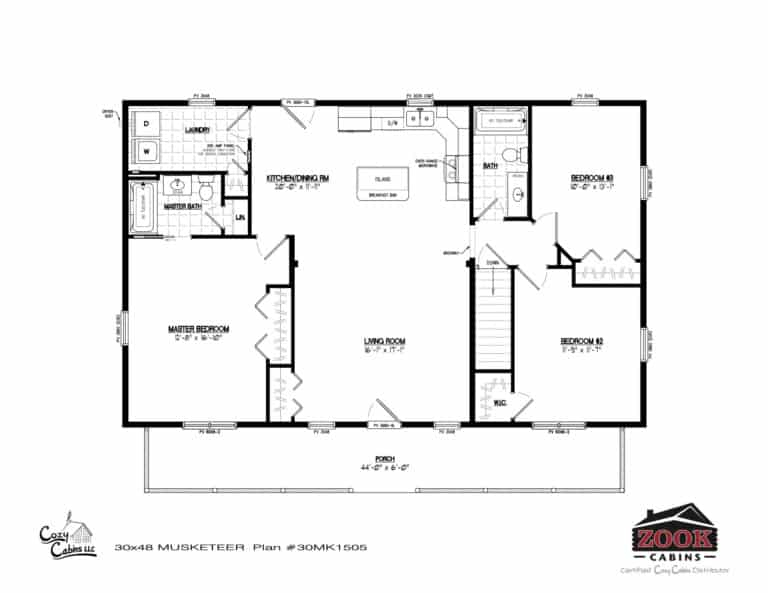
1440 finished sq.ft. · 3 Bedroom(s) · 2 Bathroom(s) · Side Porch
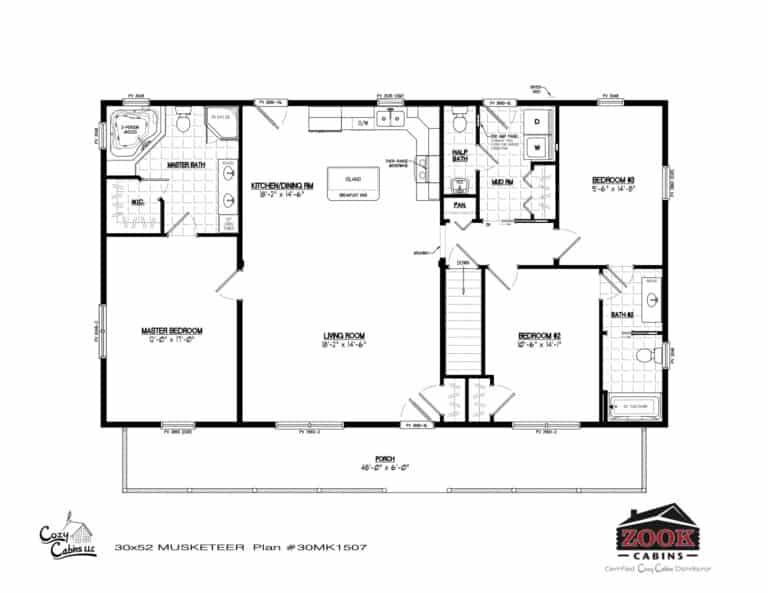
1560 finished sq.ft. · 3 Bedroom(s) · 2.5 Bathroom(s) · Side Porch
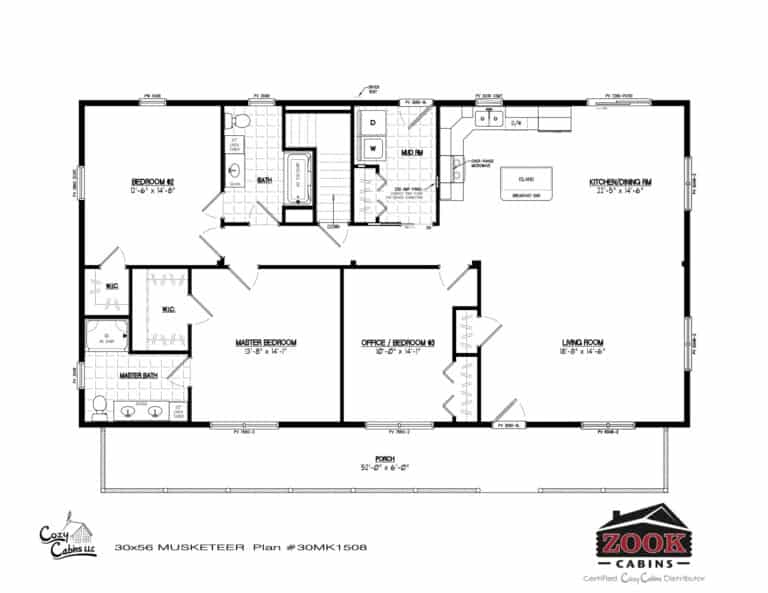
1680 finished sq.ft. · 3 Bedroom(s) · 2 Bathroom(s) · Side Porch
Delivery, set-up, and crane charges are included. All floor plans are customizable, so let your cabin project manager know what personal touch you would like to incorporate. With Zook Cabins you won’t have any worries…just a lot more time enjoying your new home and making new memories for years to come!
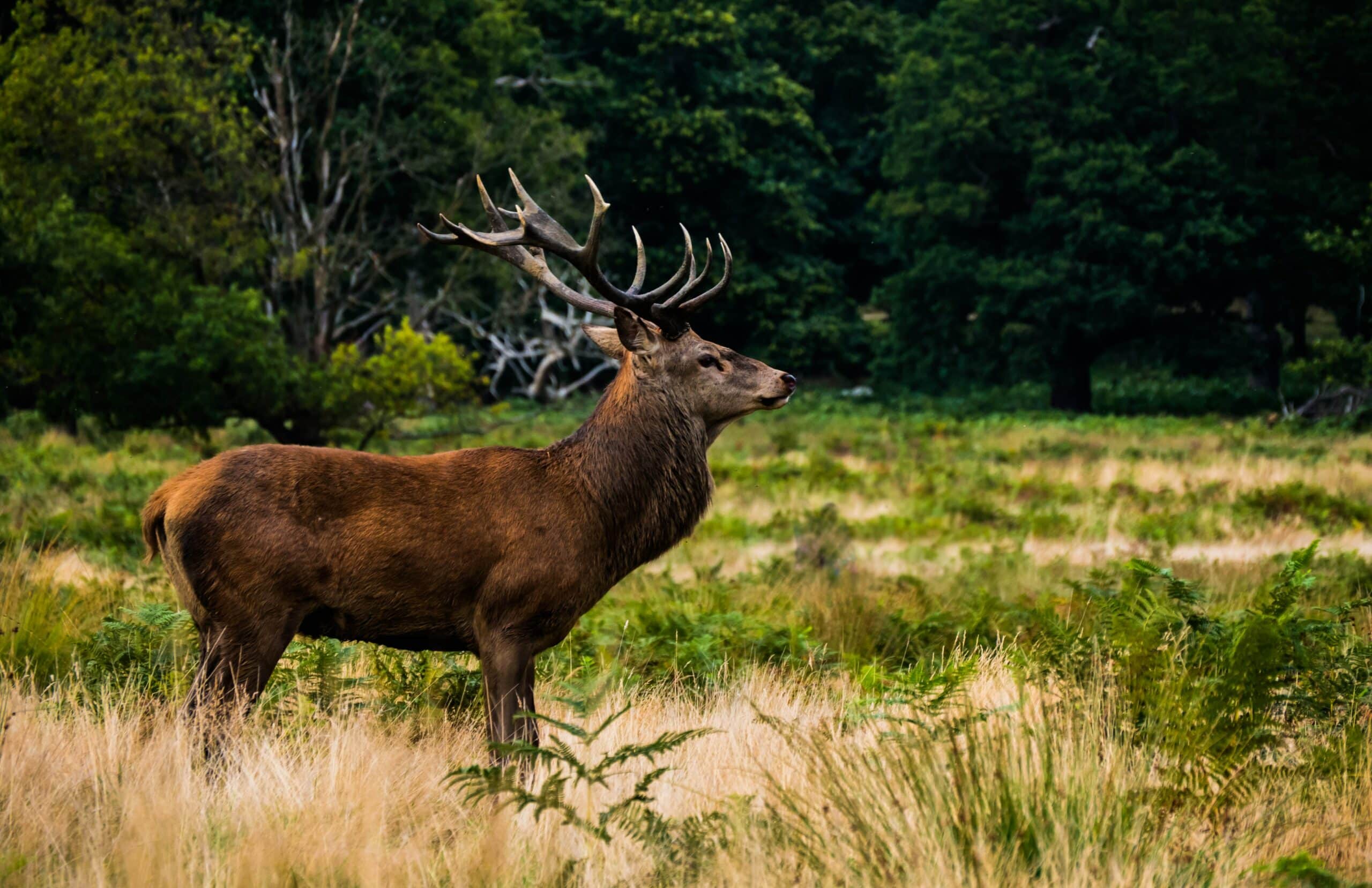
These wooden houses for sale also give you the additional benefit of added storage space. This is often at a premium in most small log cabin homes. The Musketeer Prefab Log Cabin is the perfect style for you if you need to maximize living space in your log cabin home, but you still need a significant amount of storage space. For examples of what it may be like to live your life in check out our blog post about Cabin Living.
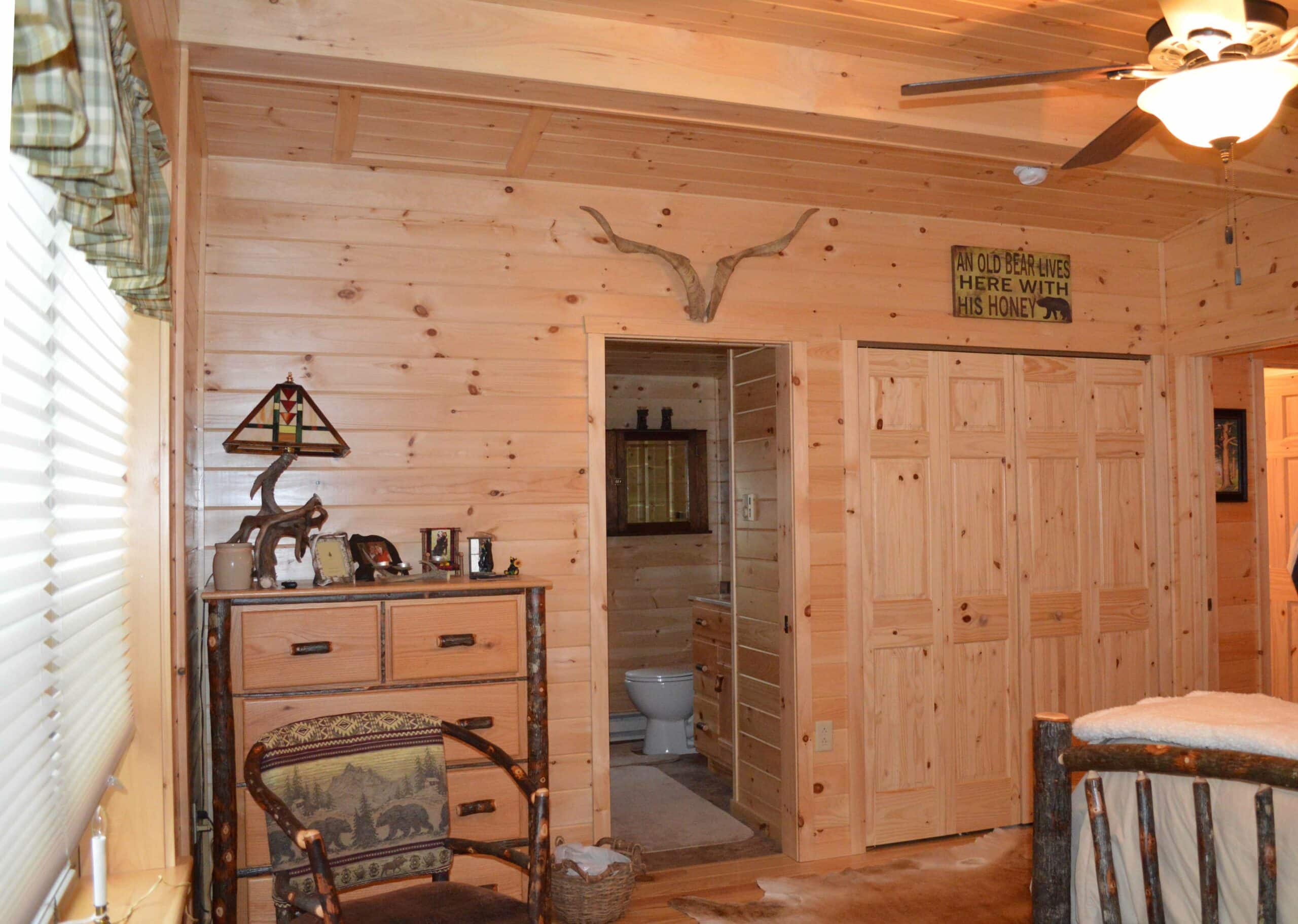
Standard Features on these wooden houses for sale includes 6′ Porch, Stained Log Siding, Insulated Windows, 8 pitch roof, upstairs attic, architectural shingles, and a fiberglass door. In addition you can use our many customization options to add your own flare to this prefab log cabin. And if you have questions about wooden home prices, please feel free to contact us. Your cabin should look like you. We’ll do everything we can to make this happen.
“I went to the woods because I wished to live deliberately, to front only the essential facts of life, and see if I could not learn what it had to teach, and not, when I came to die, discover that I had not lived.”
― Henry David Thoreau