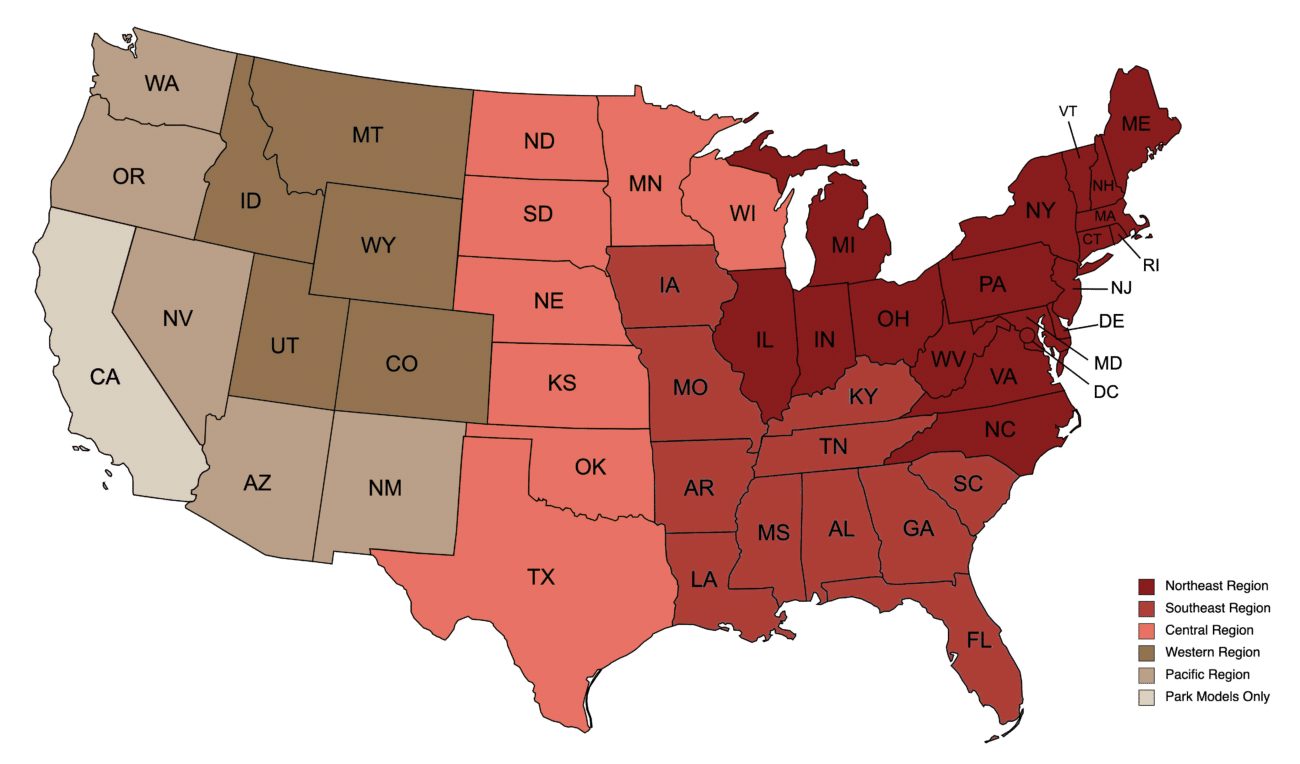


The Pioneer log cabins offer the most available living space of all our ranch style cabin plans. It is a larger alternative to some of our small log cabin homes and a simple solution to the infamous alternative of a do it yourself cabin kit. There is a beautiful gable porch that comes with each of our Pioneer Log Homes giving you the ability to enjoy the outdoors without taking away from your interior space. This leaves you with the ability of more space for more memories no matter if they are indoors or outdoors.
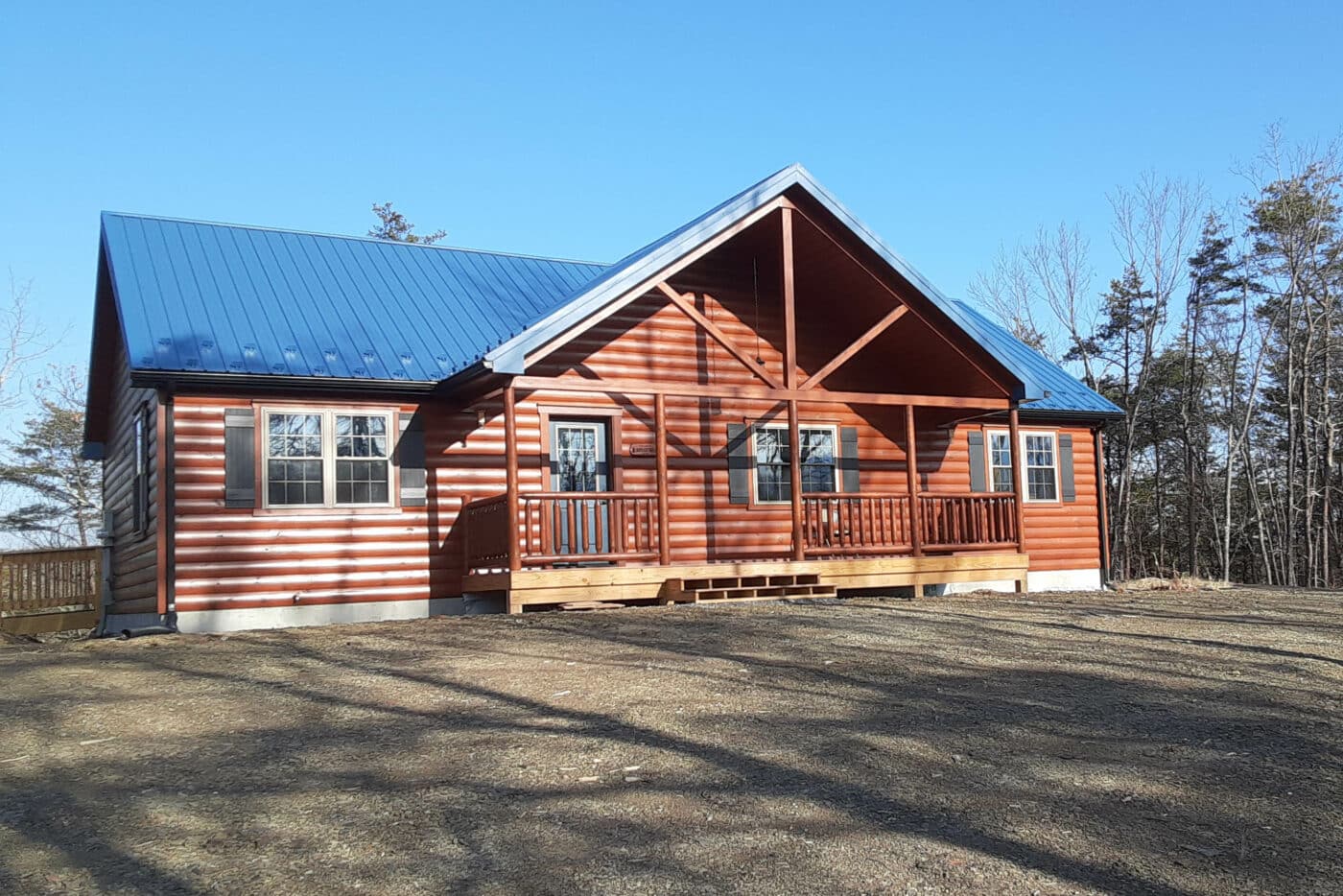
The Pioneer Log Cabins are perfect for you if you’re looking for a great place to get together with family or friends. This log cabin is perfect as a vacation home or even being used as a primary residence year round.

Certified Modular Cabins for sale, fully engineered to your state & local building codes

Architectural shingle roof, with an option to upgrade to metal roofing
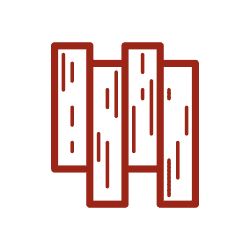
¾” tongue & groove knotty-white pine walls and ceiling, finished with 2-coat clear poly finish and engineered yellow pine tongue & groove wood floors with durable clear poly finish
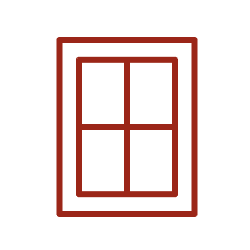
ProVia insulated vinyl windows, double-hung/tilt with max efficiency Low-E/Argon/HC Glass
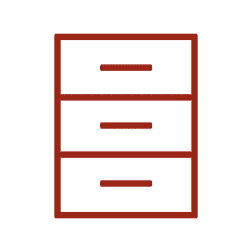
Solid pine cabinetry with full-extension, soft-close doors & drawers and Wilsonart laminate counter tops, with an option for a solid surface Corian
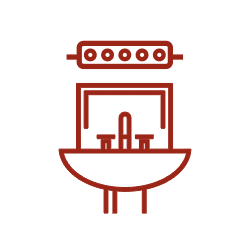
Full wired, plumbed, and insulated to meet all state & local building codes
Explore these Pioneer Log Home floor plans to find the one that’s right for you. Not all cabins are available in all sizes, so if you can’t find the size you’re looking for, check one of the other cabins. And if you have any questions or ideas, please feel free to contact us.
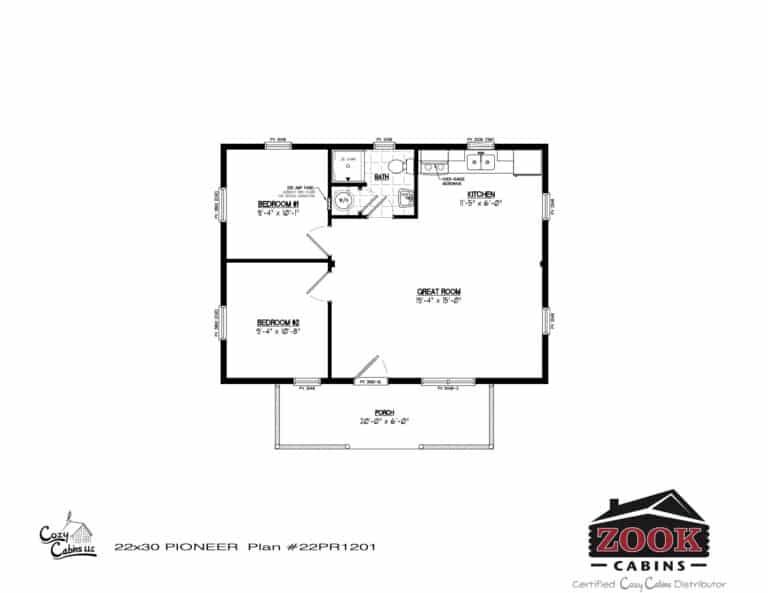
660 finished sq.ft. · 2 Bedroom(s) · 1 Bathroom(s) · Entry Porch
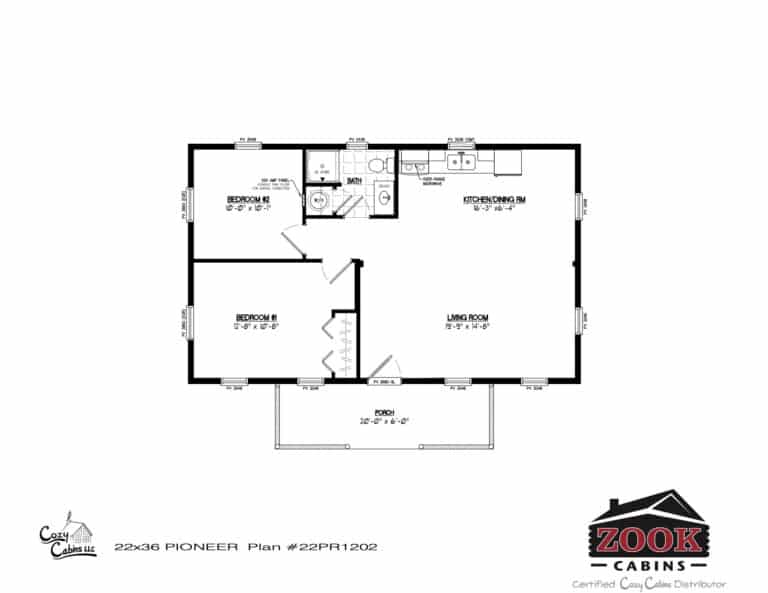
792 finished sq.ft. · 2 Bedroom(s) · 1 Bathroom(s) · Entry Porch
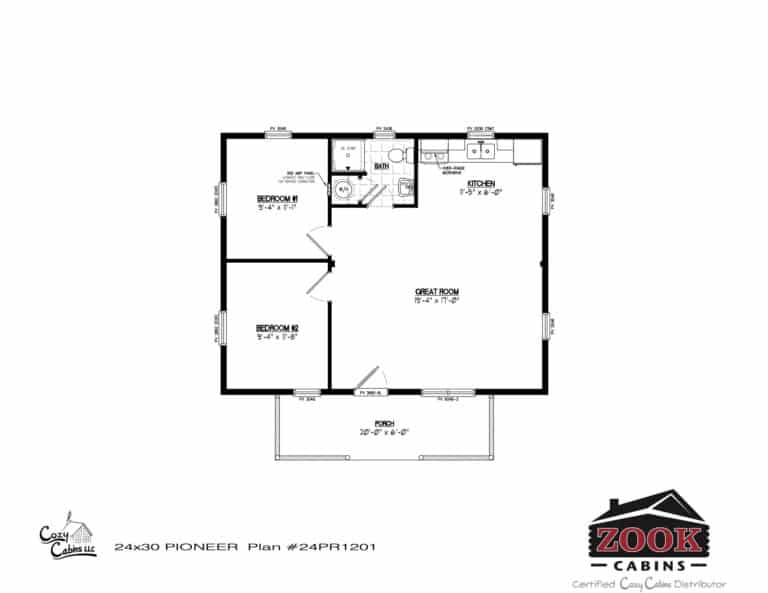
720 finished sq.ft. · 2 Bedroom(s) · 1 Bathroom(s) · Entry Porch
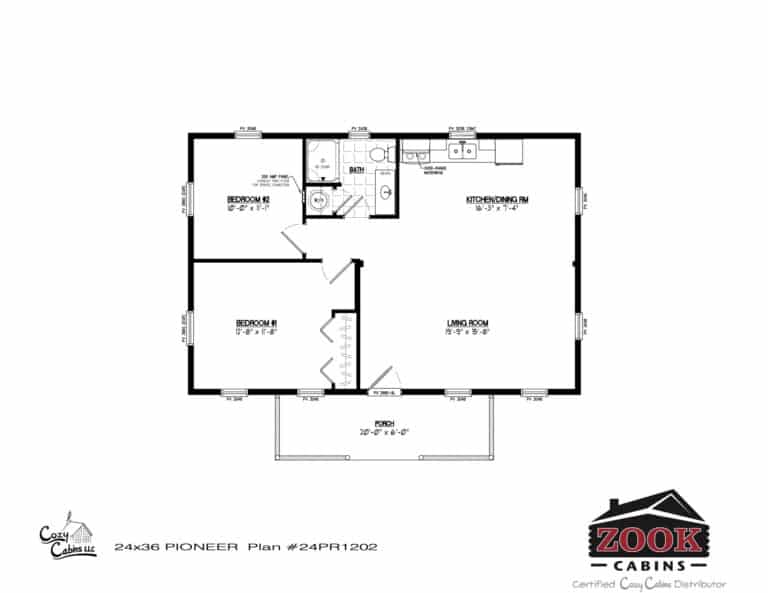
864 finished sq.ft. · 2 Bedroom(s) · 1 Bathroom(s) · Entry Porch
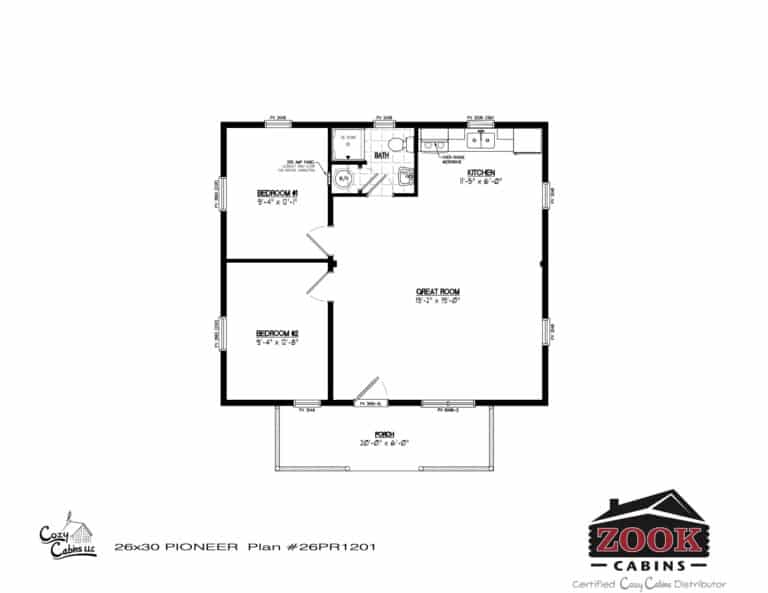
780 finished sq.ft. · 2 Bedroom(s) · 1 Bathroom(s) · Entry Porch
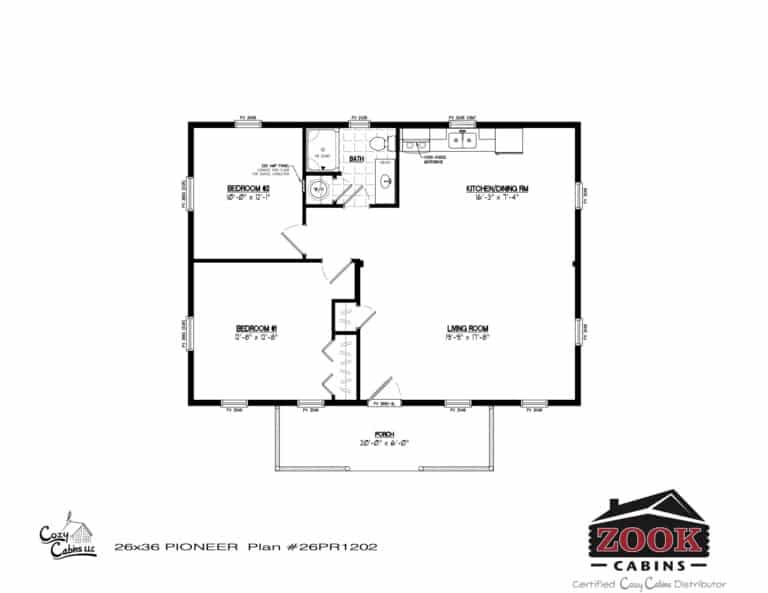
936 finished sq.ft. · 2 Bedroom(s) · 1 Bathroom(s) · Entry Porch
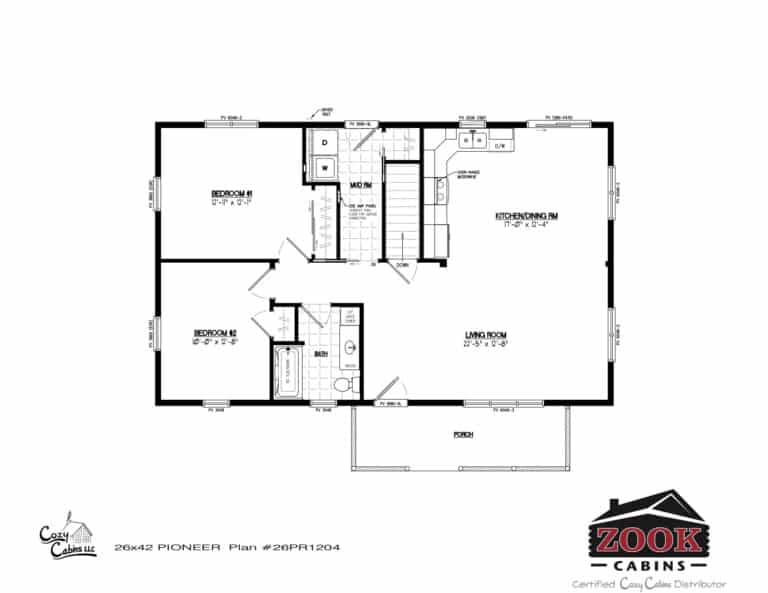
1092 finished sq.ft. · 2 Bedroom(s) · 1 Bathroom(s) · Entry Porch
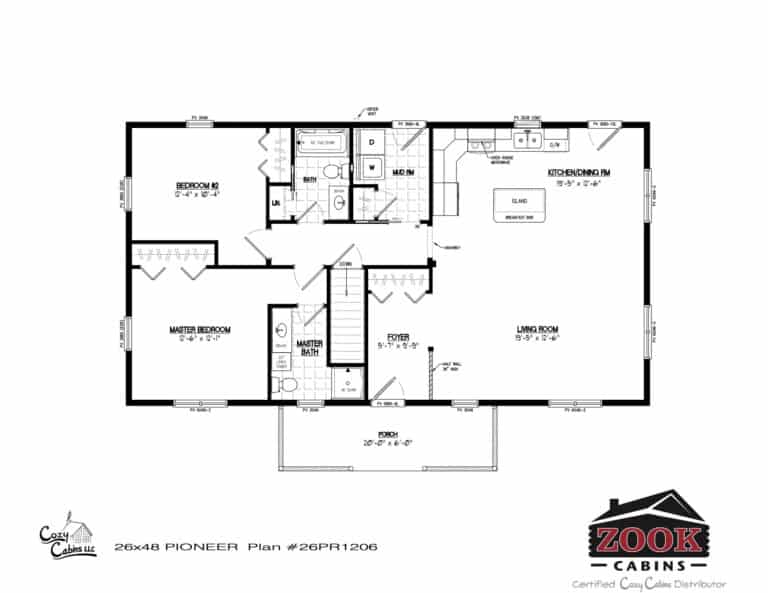
1248 finished sq.ft. · 2 Bedroom(s) · 2 Bathroom(s) · Entry Porch
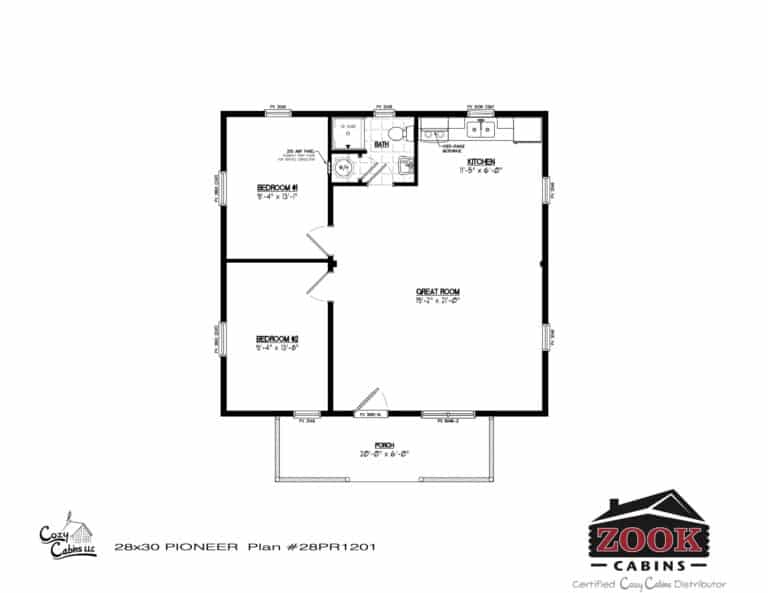
840 finished sq.ft. · 2 Bedroom(s) · 1 Bathroom(s) · Entry Porch
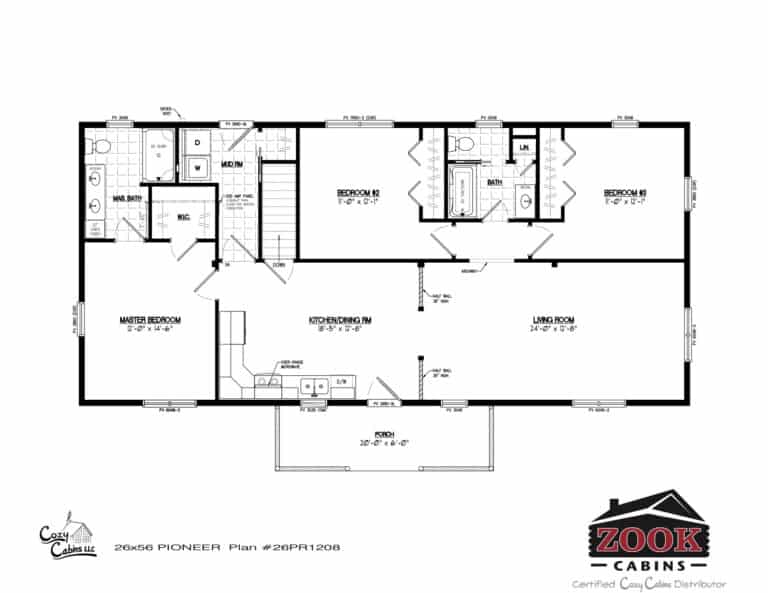
1456 finished sq.ft. · 3 Bedroom(s) · 2 Bathroom(s) · Entry Porch
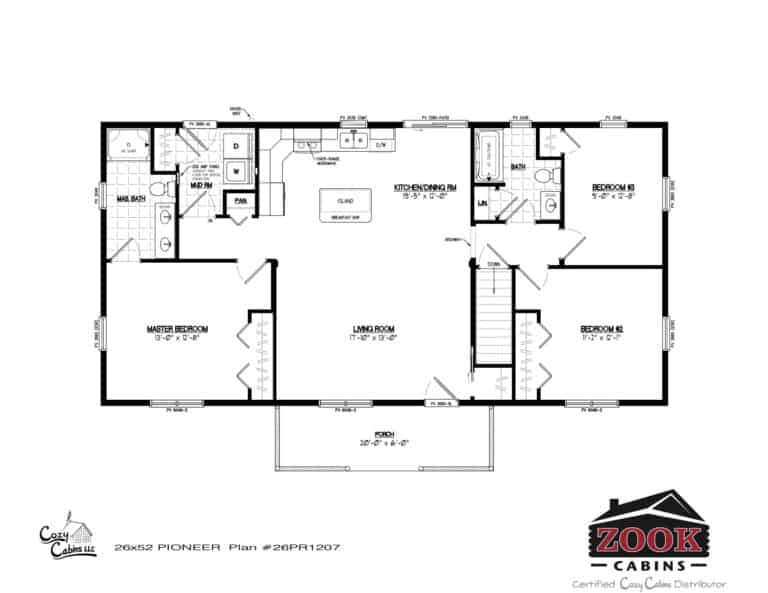
1352 finished sq.ft. · 3 Bedroom(s) · 2 Bathroom(s) · Entry Porch
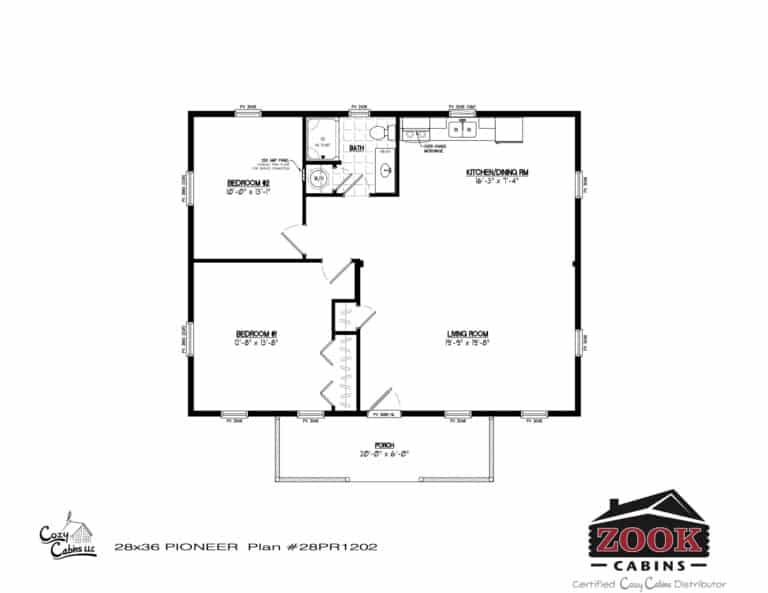
1008 finished sq.ft. · 2 Bedroom(s) · 1 Bathroom(s) · Entry Porch
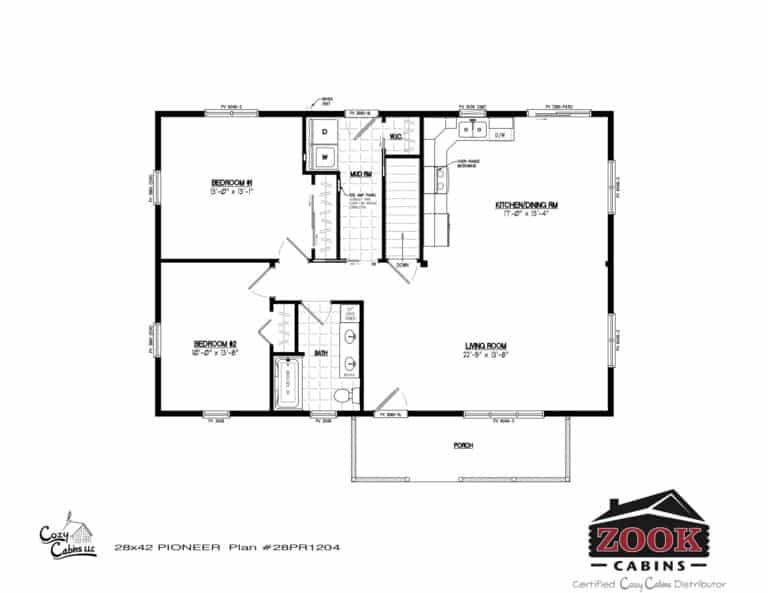
1176 finished sq.ft. · 2 Bedroom(s) · 1 Bathroom(s) · Entry Porch
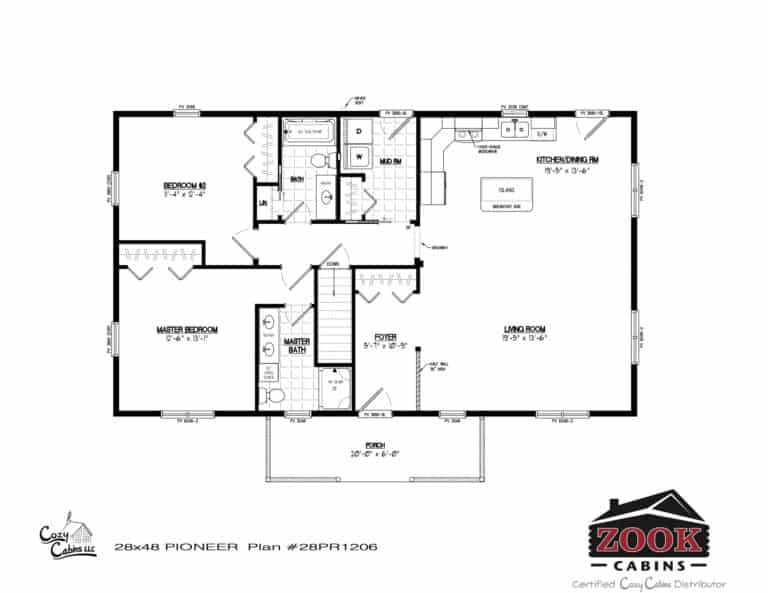
1344 finished sq.ft. · 2 Bedroom(s) · 2 Bathroom(s) · Entry Porch
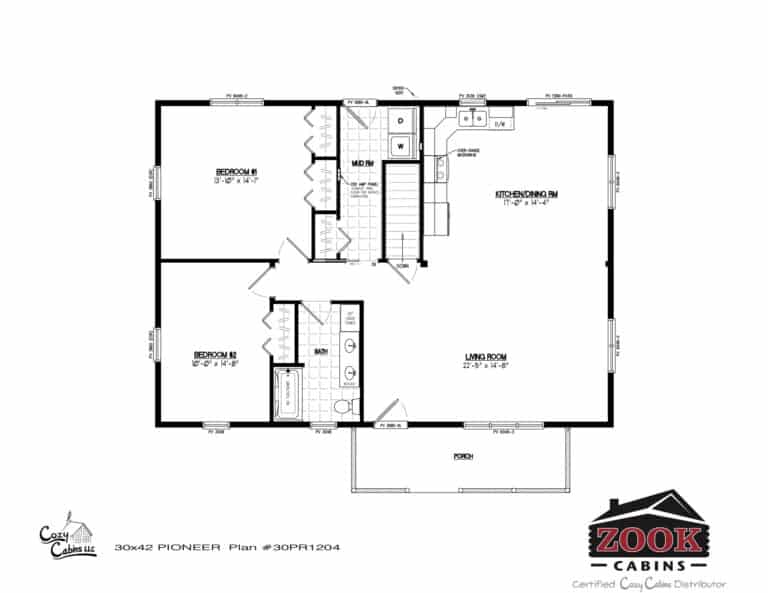
1260 finished sq.ft. · 2 Bedroom(s) · 1 Bathroom(s) · Entry Porch
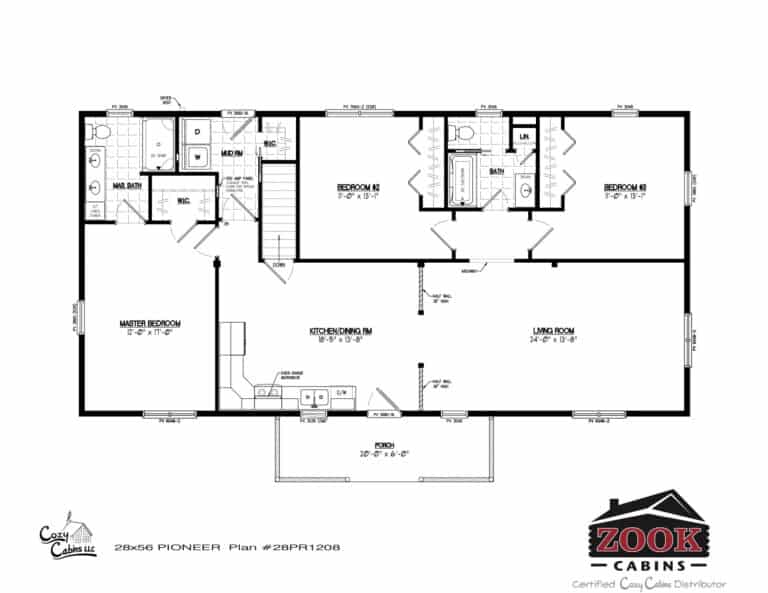
1568 finished sq.ft. · 3 Bedroom(s) · 2 Bathroom(s) · Entry Porch
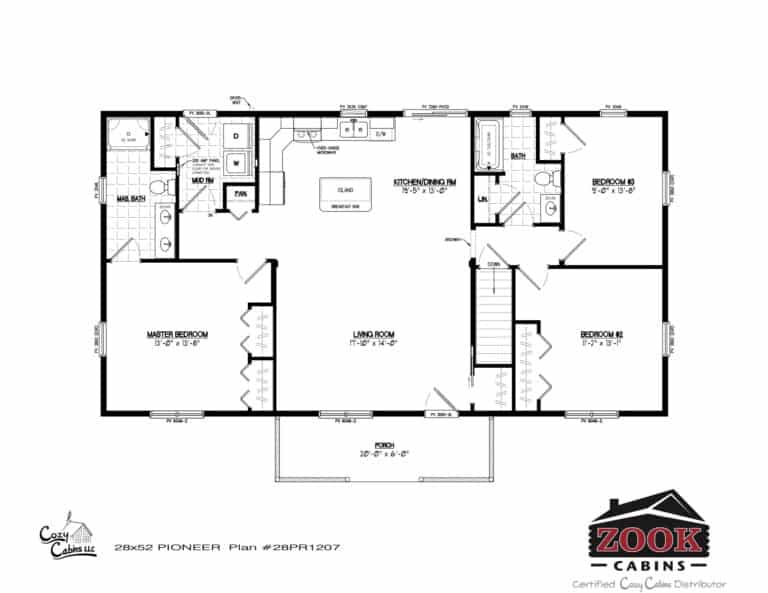
1456 finished sq.ft. · 3 Bedroom(s) · 2 Bathroom(s) · Entry Porch
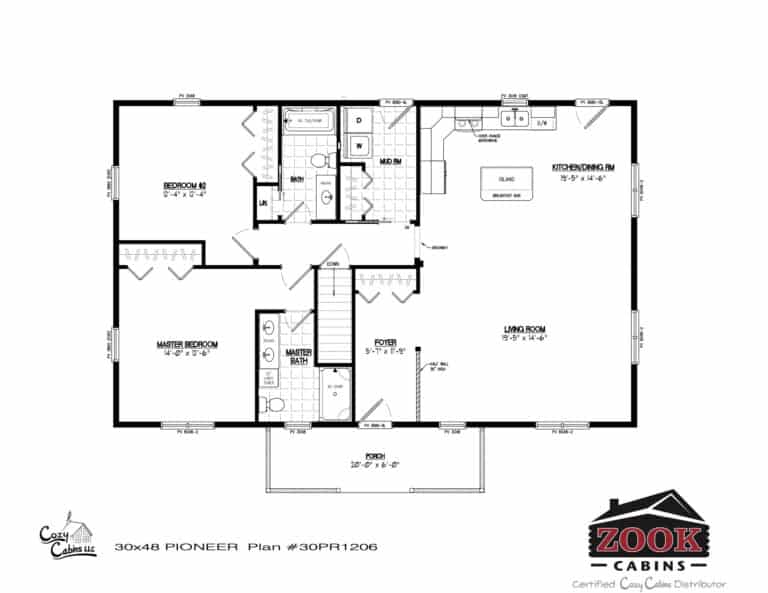
1440 finished sq.ft. · 2 Bedroom(s) · 2 Bathroom(s) · Entry Porch
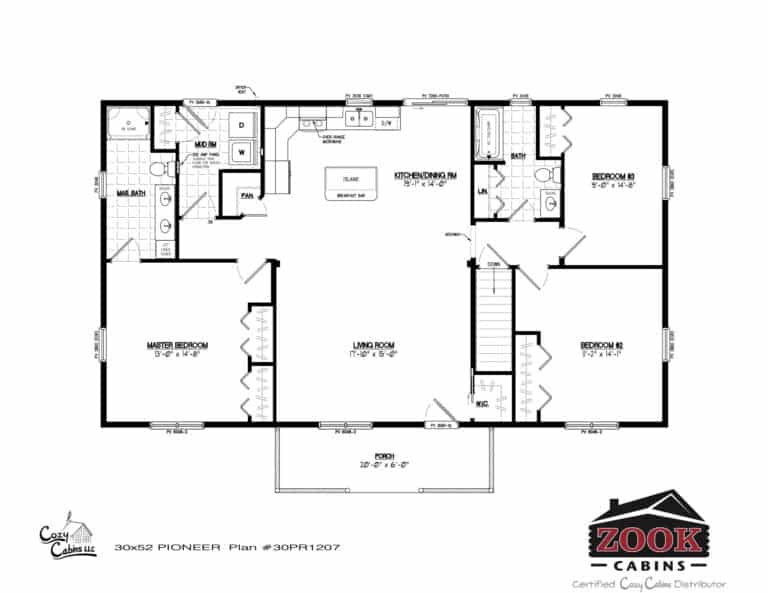
1560 finished sq.ft. · 3 Bedroom(s) · 2 Bathroom(s) · Entry Porch
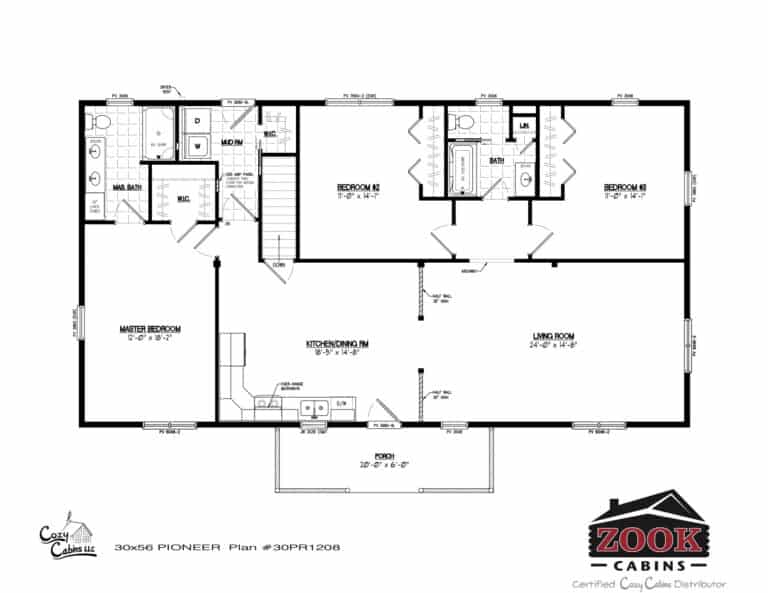
1680 finished sq.ft. · 3 Bedroom(s) · 2 Bathroom(s) · Entry Porch
Delivery, set-up, and crane charges are included. All floor plans are customizable, so let your cabin project manager know what personal touch you would like to incorporate. With Zook Cabins you won’t have any worries…just a lot more time enjoying your new home and making new memories for years to come!
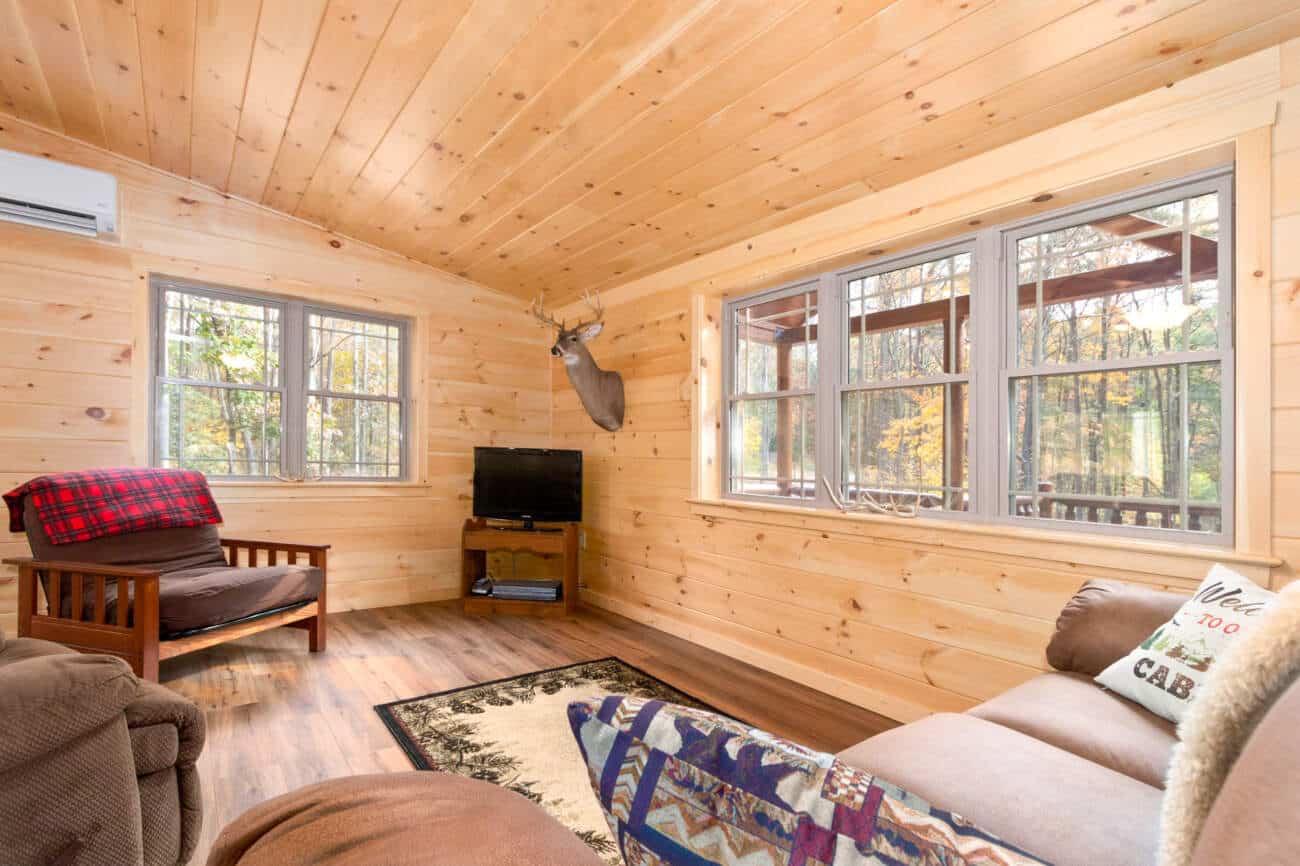
When you walk in the door of the Pioneer log cabin there is a large open concept great room that is perfect for spending hours of your time in and sharing meals, laughs and joke along the way.
The Pioneer Log Cabins have floor plans that have been laid out with as many as four comfortably sized bedrooms and one full bathroom. This log cabin in combination with its floor plan offers plenty of space for large numbers of guests. Keep in mind that, like all of our ranch style cabin plans, Log cabins can be customized to fit your specific needs.
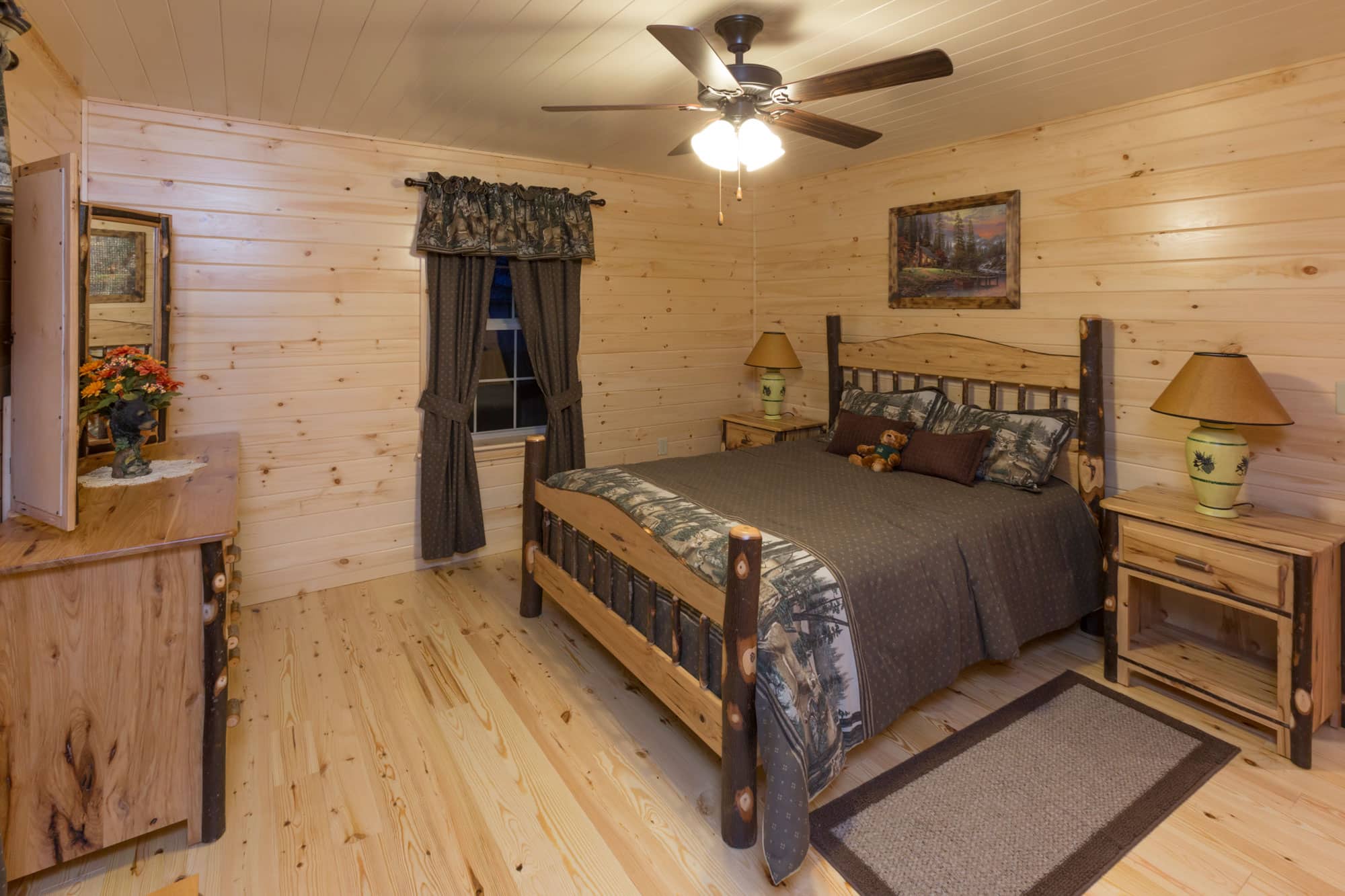
Standard Features of these Pioneer Log Cabins include stained log siding, one wood entrance door, or an insulated 6 panel steel door with standard house lock set. The 6’x16′ porch with log railings can be positioned left, right, or center on the building offers an enjoyable space to relax. The beautiful 24″ X 36″ insulated single hung vertical sliding windows with poly baton shutters allow for lots of natural light to flood the room.
Additional Pioneer Log Home Options include: finished interior, hardwood flooring, electrical connection set up, a premier bathroom package, fully functional kitchenette, full insulation , and much more.
“I went to the woods because I wished to live deliberately, to front only the essential facts of life, and see if I could not learn what it had to teach, and not, when I came to die, discover that I had not lived.”
― Henry David Thoreau