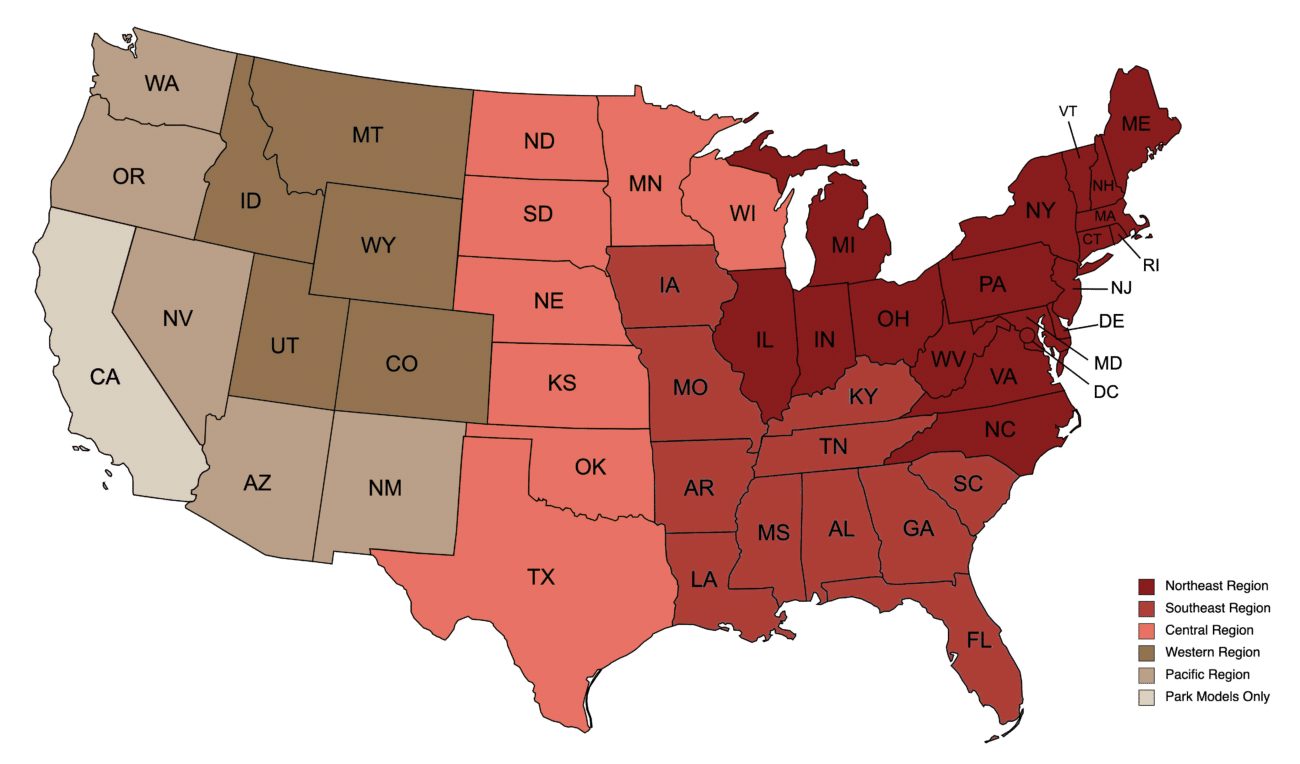


We offer ranch log home floor plans that the square footage sizes range from 984 sq. ft. to 1,540 sq. ft. The common question of, can I have an open floor plan while also having sufficient bedrooms in my ranch-style log cabin, is answered with a resounding yes! Adding your own personal touch through the many custom options we have to offer will make the ranch-style cabin feel like the log home you’ve been dreaming of.
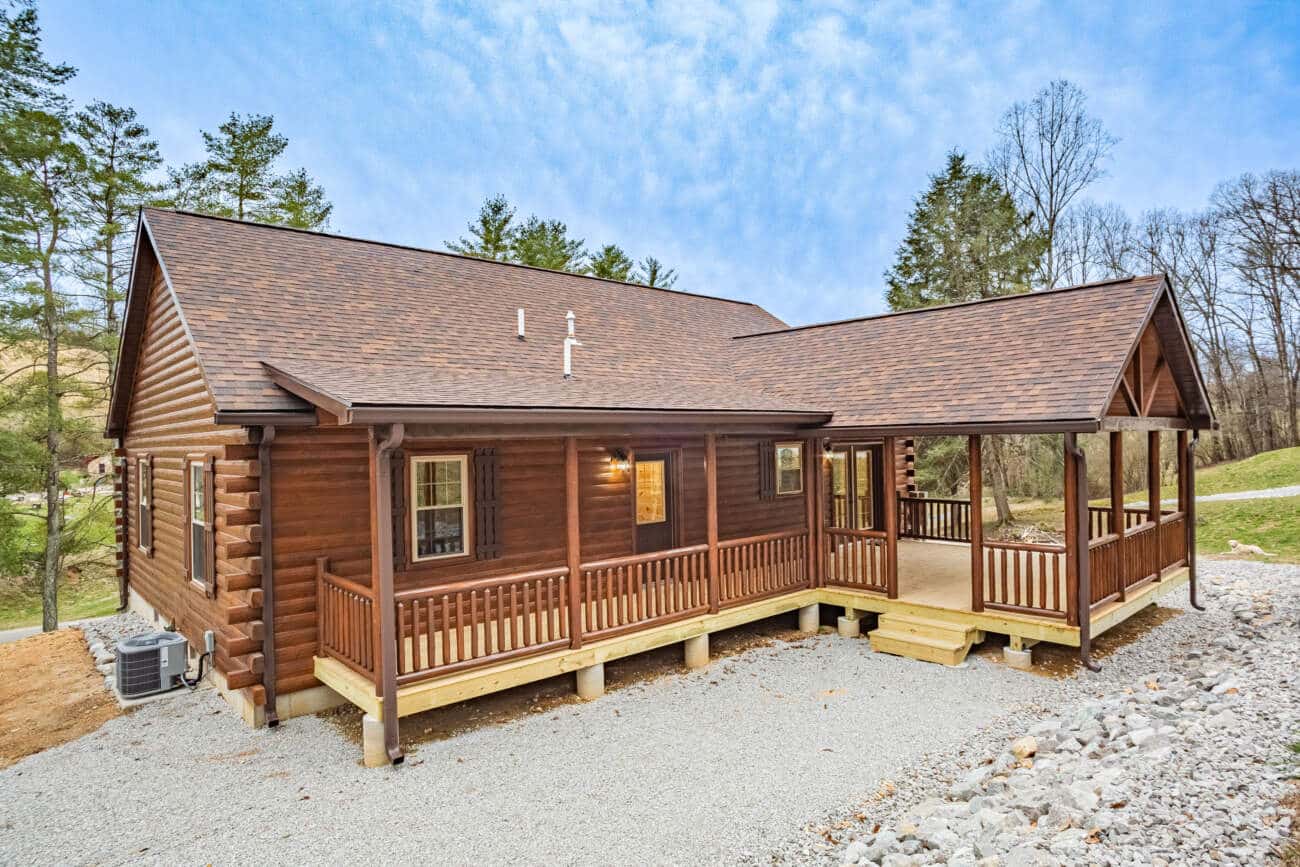
This couple purchased a Sunset Ridge Cabin from Zooks Cabins and sat down with us to review the whole process and the final results. See snapshots of the inside!
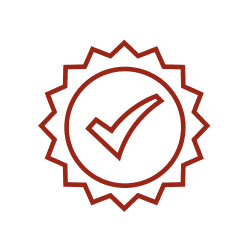
Certified Modular Cabins for sale, fully engineered to your state & local building codes

Architectural shingle roof, with an option to upgrade to metal roofing
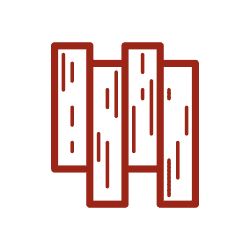
¾” tongue & groove knotty-white pine walls and ceiling, finished with 2-coat clear poly finish and engineered yellow pine tongue & groove wood floors with durable clear poly finish
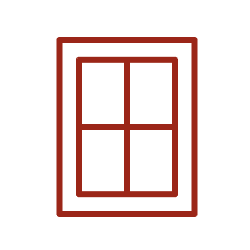
ProVia insulated vinyl windows, double-hung/tilt with max efficiency Low-E/Argon/HC Glass
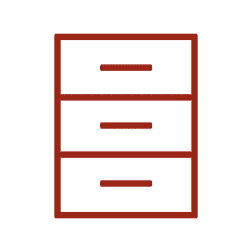
Solid pine cabinetry with full-extension, soft-close doors & drawers and Wilsonart laminate counter tops, with an option for a solid surface Corian
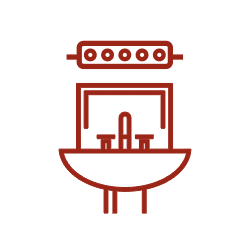
Full wired, plumbed, and insulated to meet all state & local building codes
Explore these cabin floor plans to find the one that’s right for you. Not all cabins are available in all sizes, so if you can’t find the size you’re looking for, check one of the other cabins. And if you have any questions or ideas, please feel free to contact us.
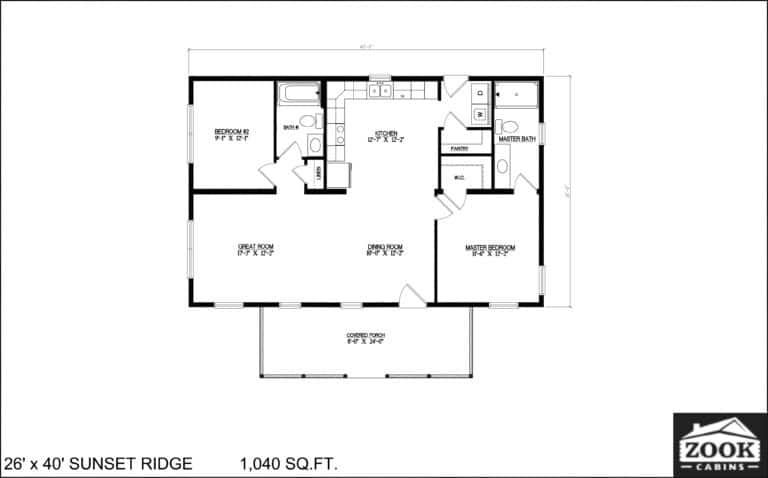
1040 finished sq.ft. · 2 Bedroom(s) · 2 Bathroom(s) · Side Porch
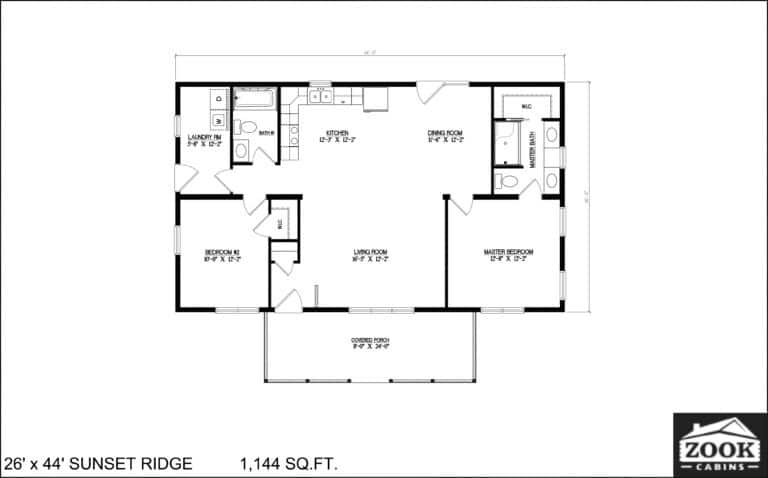
1144 finished sq.ft. · 2 Bedroom(s) · 2 Bathroom(s) · Side Porch
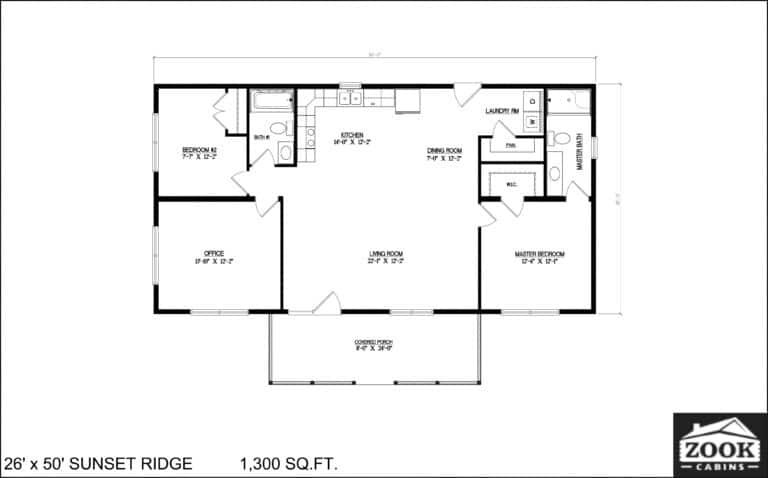
1300 finished sq.ft. · 3 Bedroom(s) · 2 Bathroom(s) · Side Porch
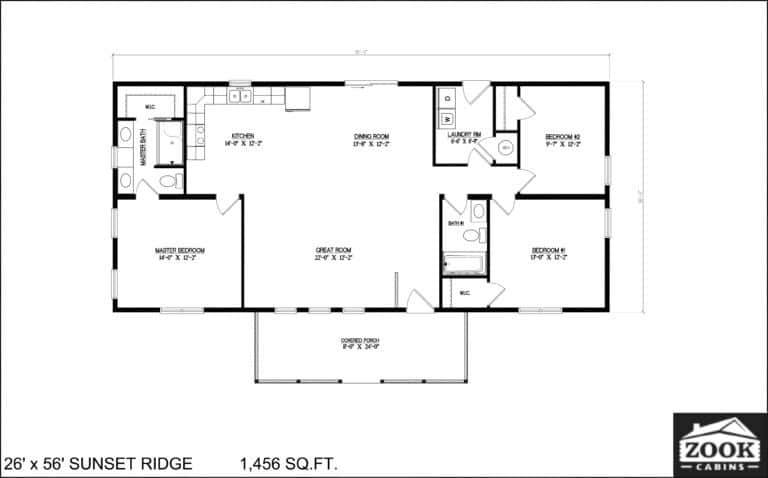
1456 finished sq.ft. · 3 Bedroom(s) · 2 Bathroom(s) · Side Porch
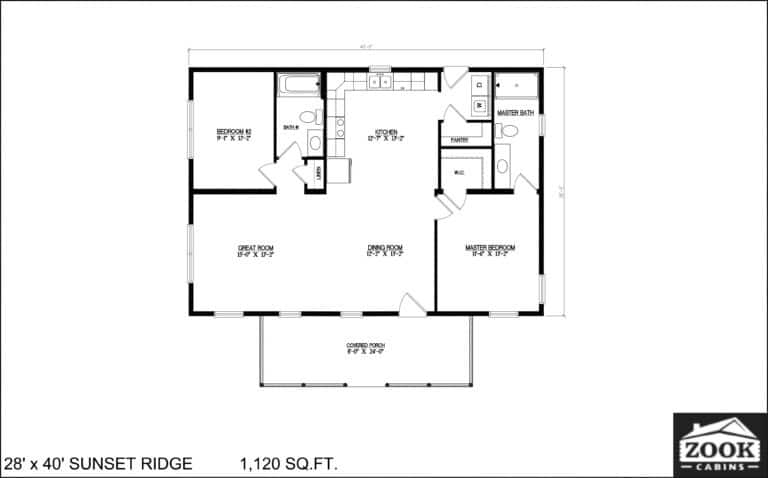
1120 finished sq.ft. · 2 Bedroom(s) · 2 Bathroom(s) · Side Porch
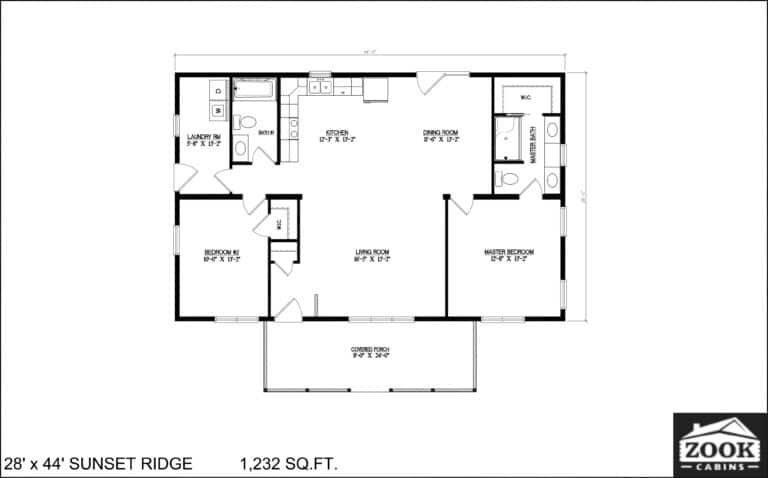
1232 finished sq.ft. · 2 Bedroom(s) · 2 Bathroom(s) · Side Porch
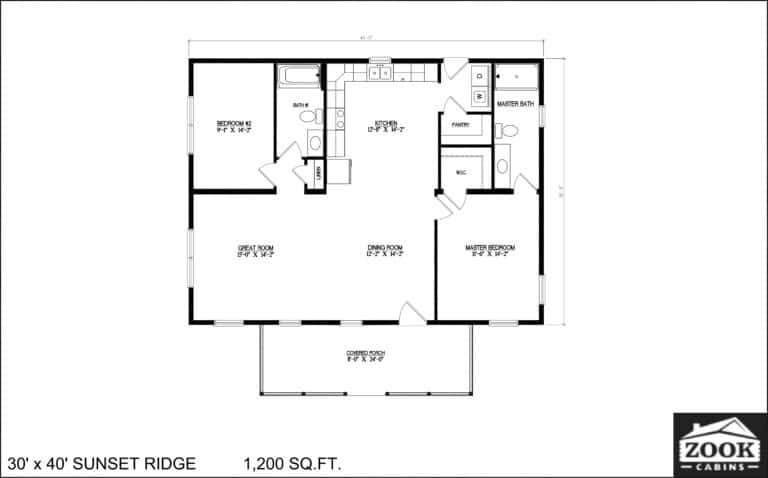
1200 finished sq.ft. · 2 Bedroom(s) · 2 Bathroom(s) · Side Porch
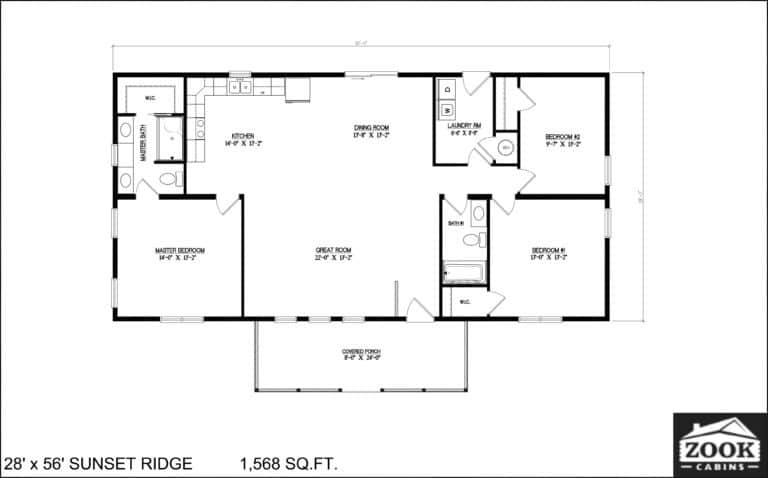
1568 finished sq.ft. · 3 Bedroom(s) · 2 Bathroom(s) · Side Porch
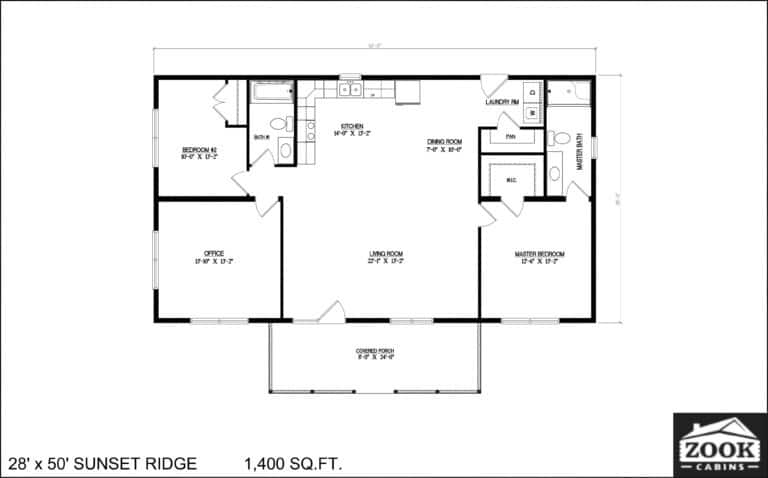
1400 finished sq.ft. · 3 Bedroom(s) · 2 Bathroom(s) · Side Porch
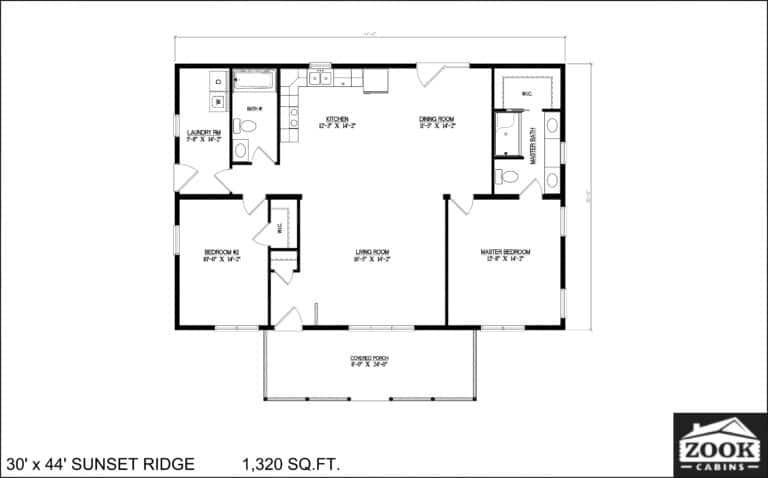
1320 finished sq.ft. · 2 Bedroom(s) · 2 Bathroom(s) · Side Porch
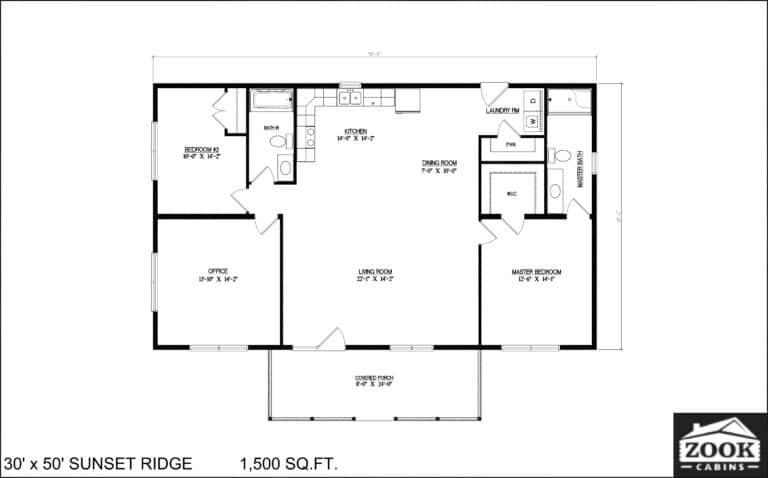
1500 finished sq.ft. · 3 Bedroom(s) · 2 Bathroom(s) · Side Porch
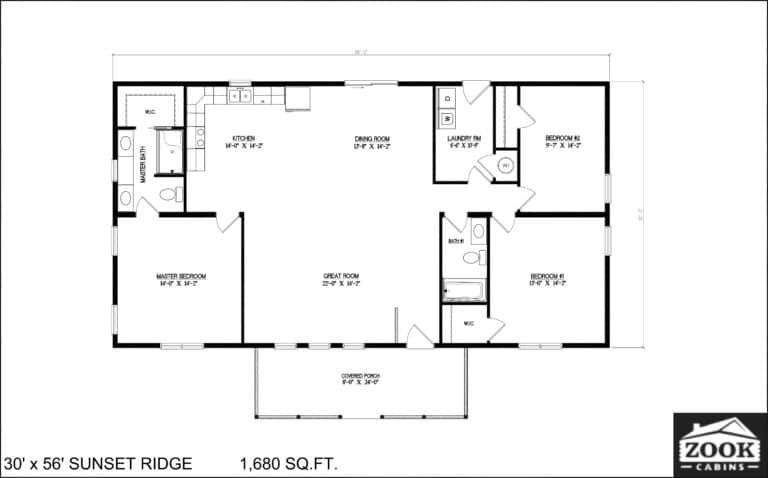
1680 finished sq.ft. · 3 Bedroom(s) · 2 Bathroom(s) · Side Porch
Delivery, set-up, and crane charges are included. All floor plans are customizable, so let your cabin project manager know what personal touch you would like to incorporate. With Zook Cabins you won’t have any worries…just a lot more time enjoying your new home and making new memories for years to come!
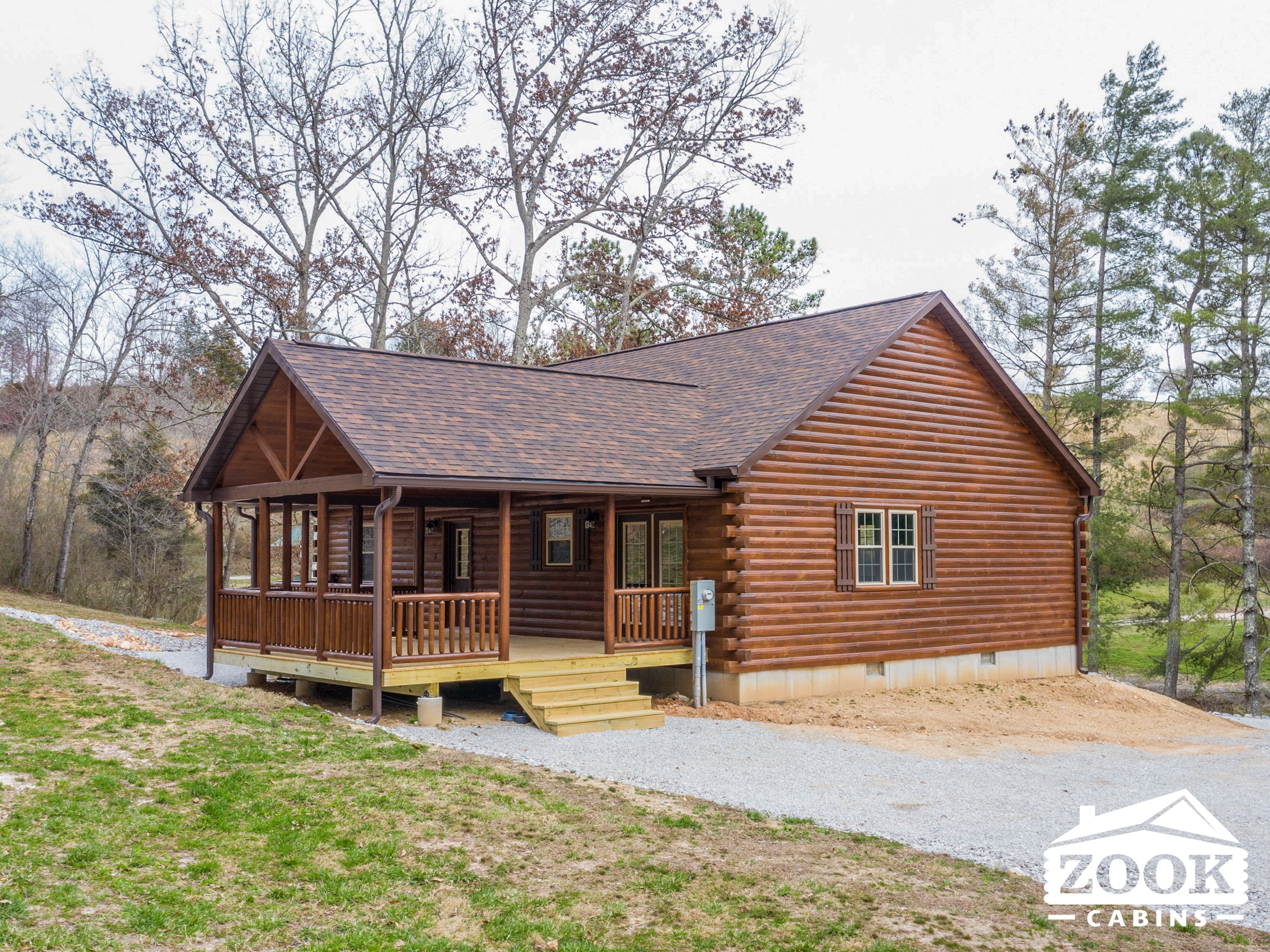
When you are looking for a show stopping home the Sunset ridge gives you just that! The exterior beauty of the Sunset Ridge log cabin is undeniable. The beautiful gable porch, as we mentioned before, is more than eye-catching; it is memorable. The solid, log railing on the porch matches perfectly with the option of vinyl composite decking. In addition to an already show stopping building we give you the color options, along with your choice of an asphalt shingle or a metal roof. The sleek, clean exterior of the Sunset Ridge gives you an accurate preview of what you can expect on the interior.
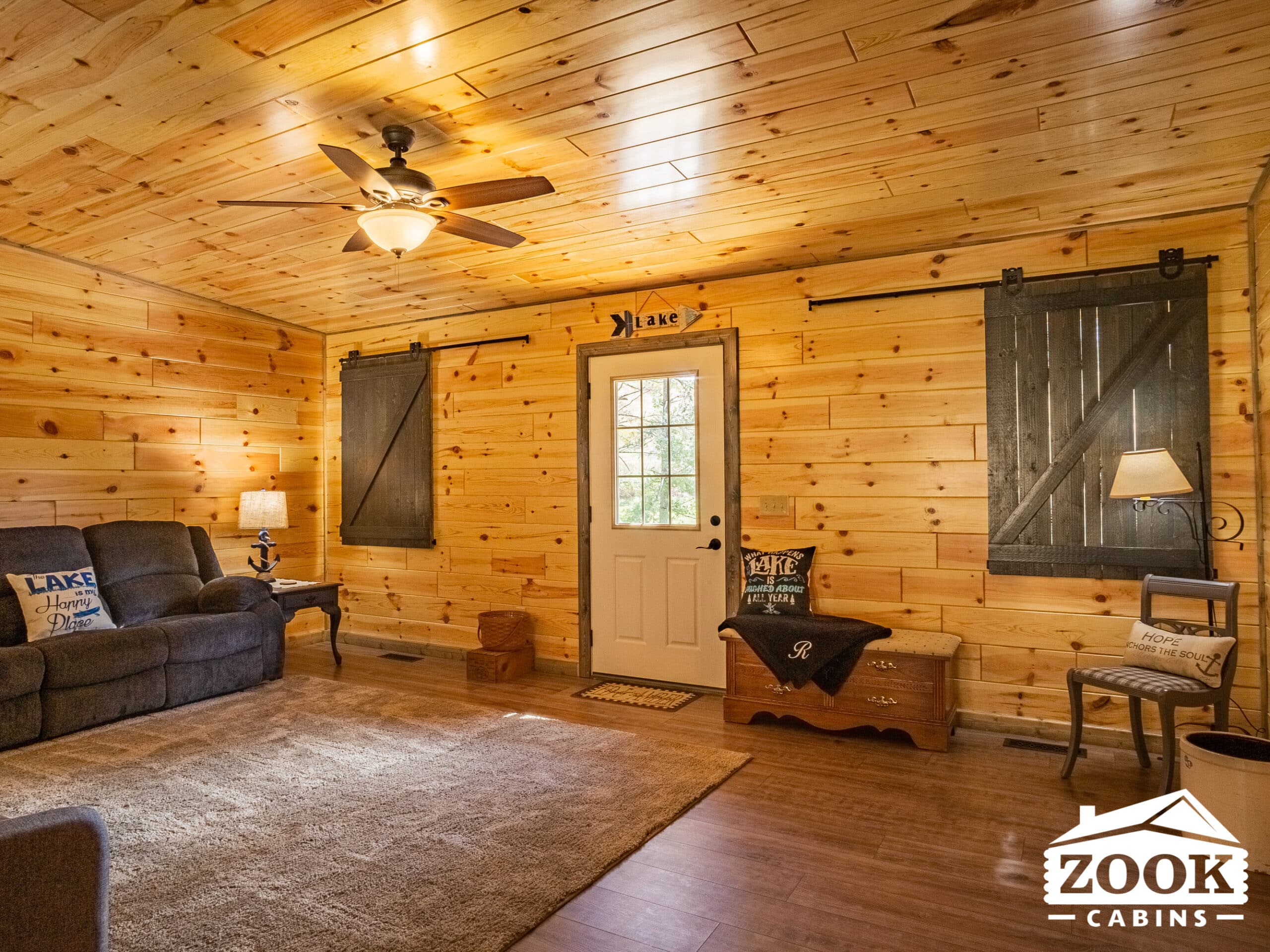
The interior of the Sunset Ridge Cabin comes in multiple sizes. Some of the features include up to 3 bedrooms, 2 full luxury bathrooms, a laundry room, and an open kitchen/dining room concept. The inviting kitchen space will quickly attract your attention. The gently sloped ceilings, and the kitchen/living area feels open and free allow you to host friends and family comfortably. Also featured in the Sunset Ridge log cabin home is a beautiful Master Bedroom and Master Bathroom with access to a spacious walk-in closet. As you can see, it doesn’t take long for this ranch style log cabin to quickly feel like a warm, and inviting home.
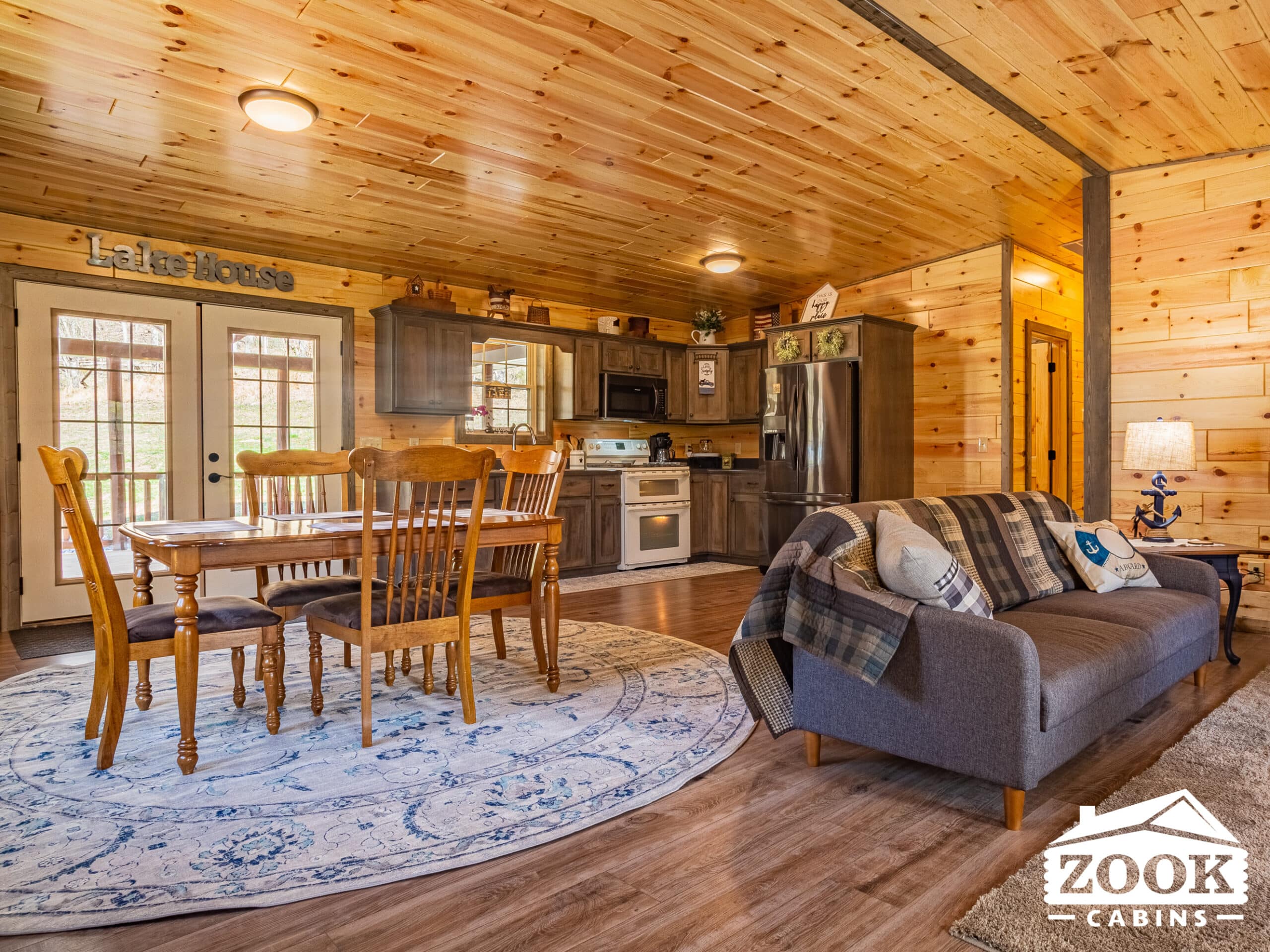
“I went to the woods because I wished to live deliberately, to front only the essential facts of life, and see if I could not learn what it had to teach, and not, when I came to die, discover that I had not lived.”
― Henry David Thoreau