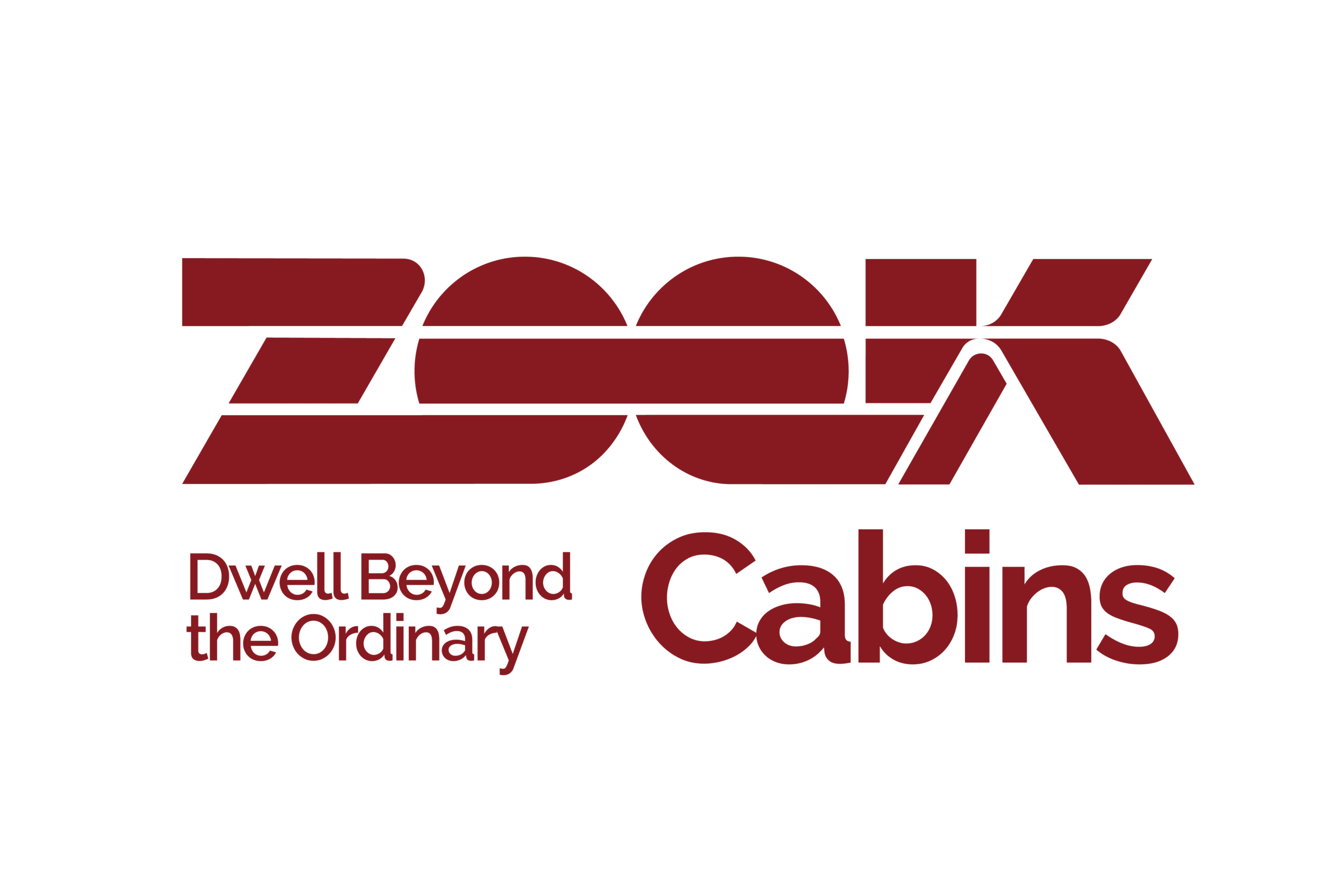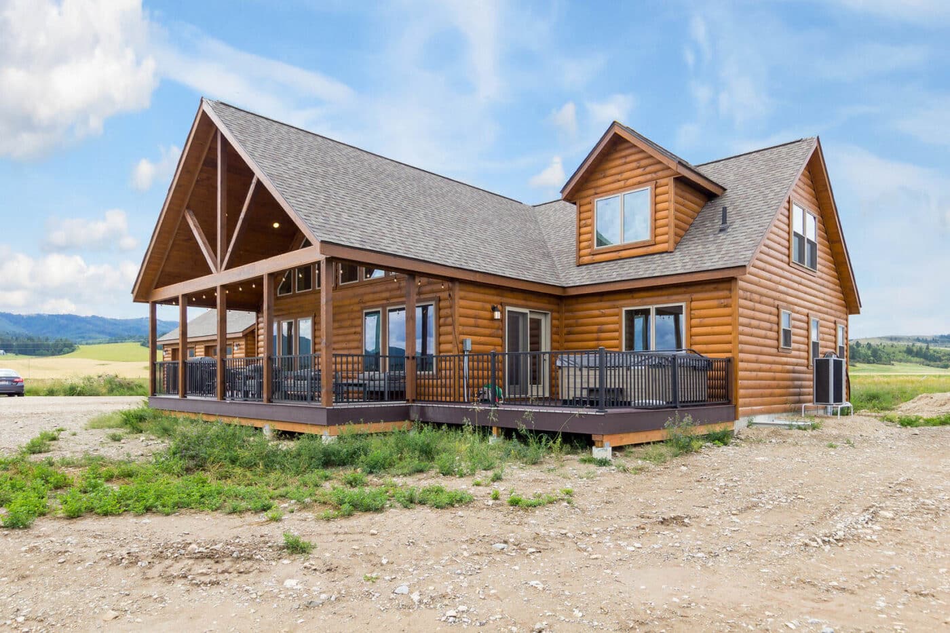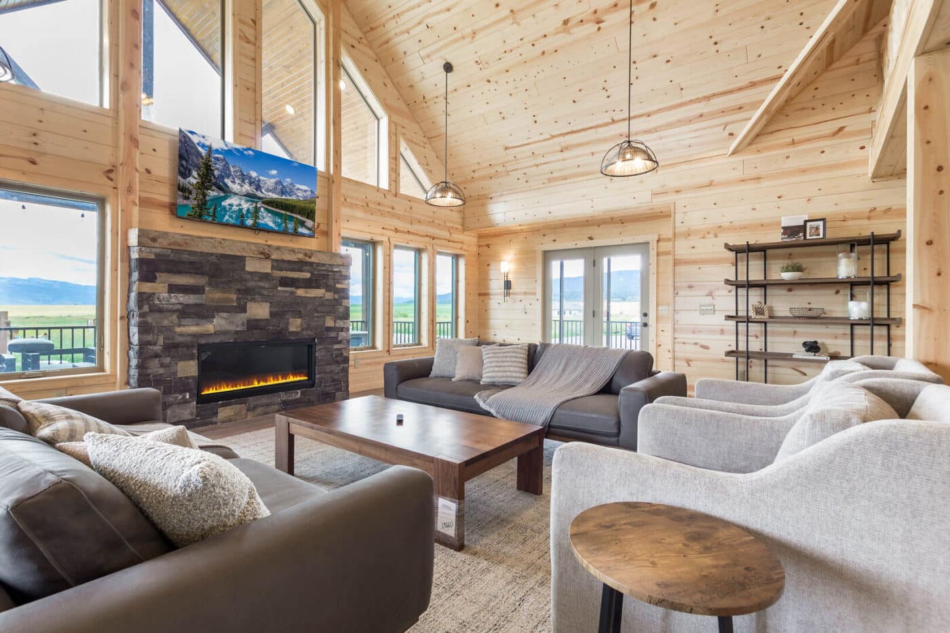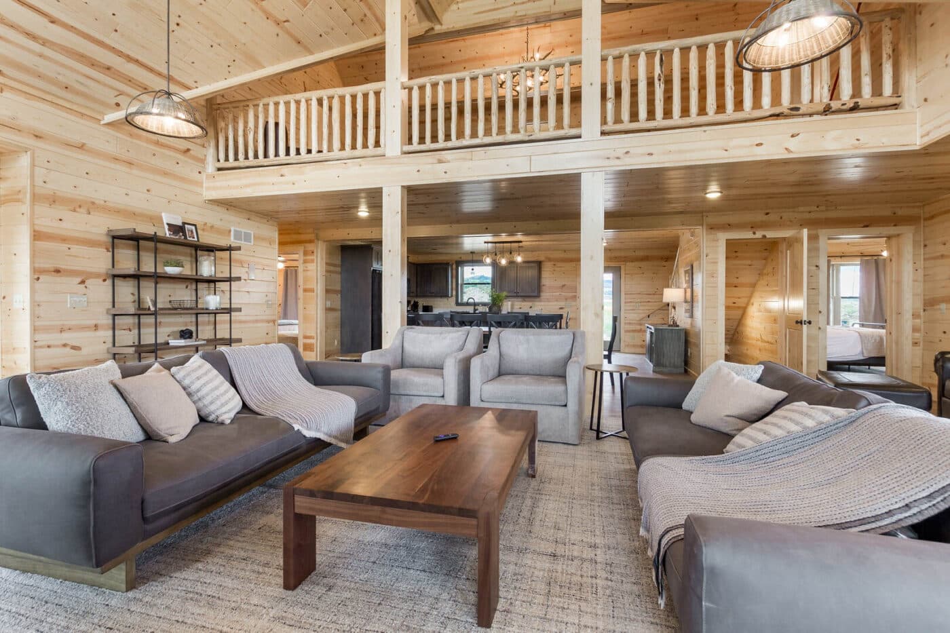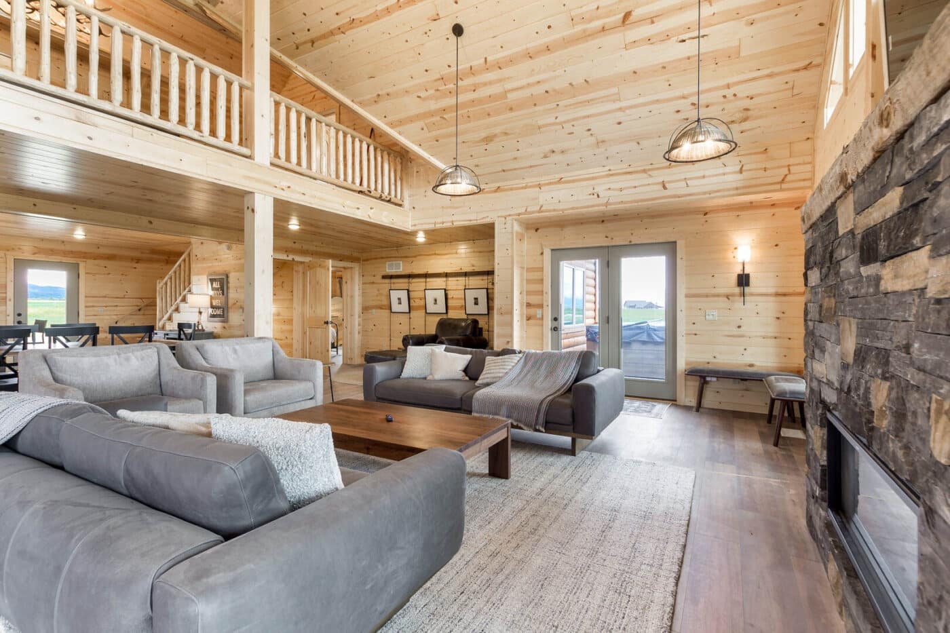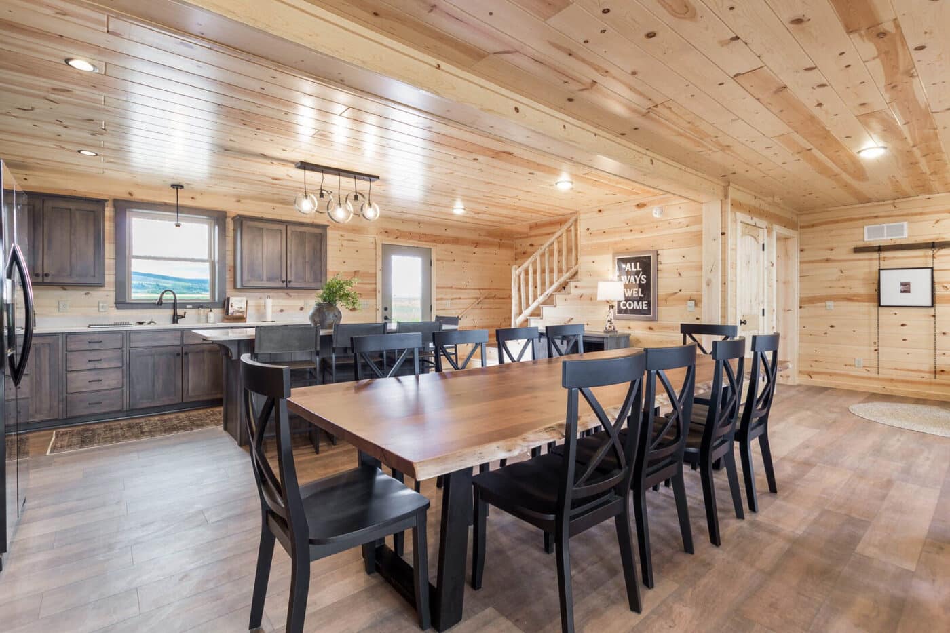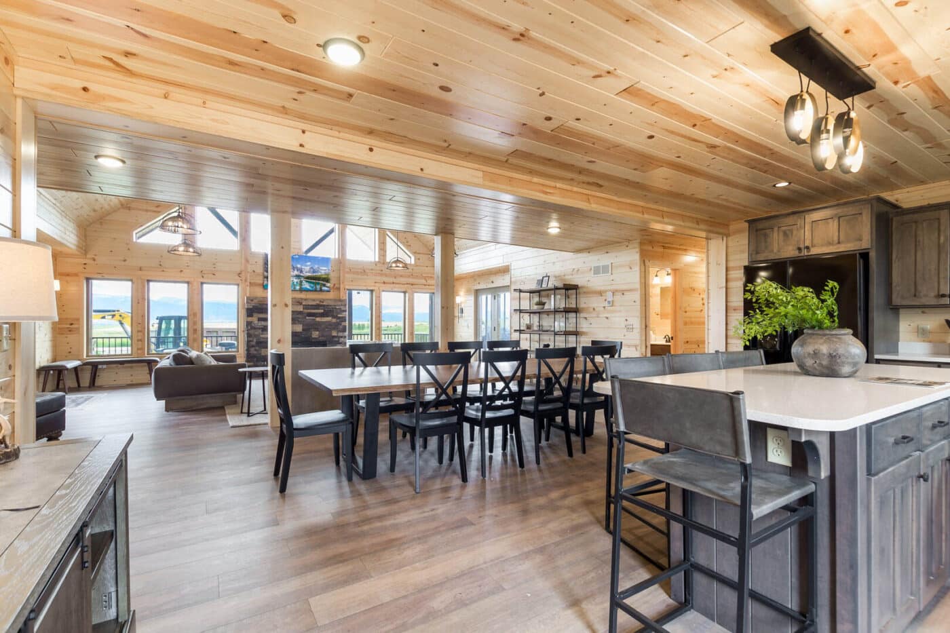28×56 Canyon Lodge + Garage Log Cabin
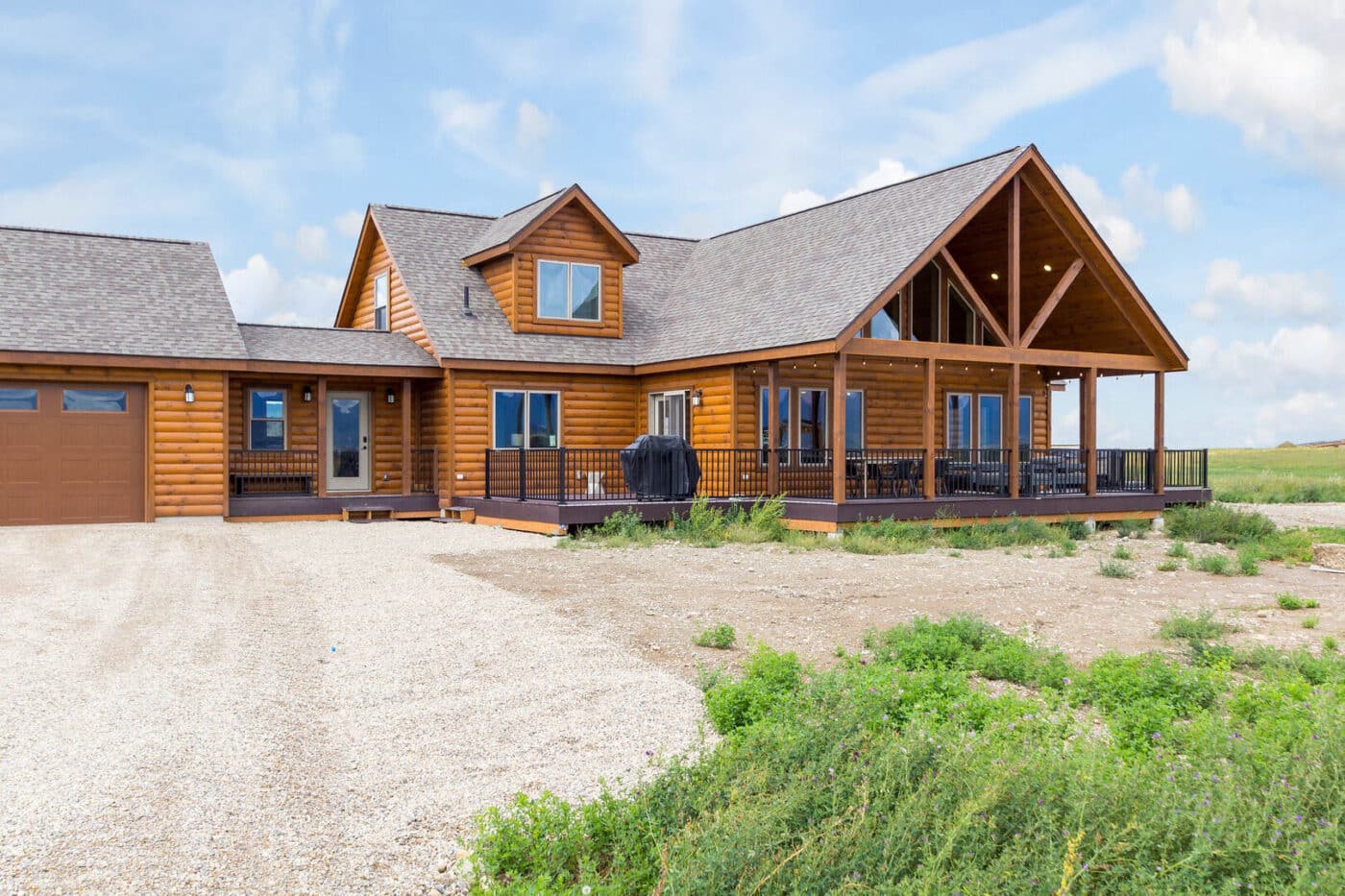
28×56 Canyon Lodge Cabin Home for sale!
This 28×56 Canyon Lodge and Garage is built and ready to be delivered to your property. This beautiful cabin features four bedrooms and 3.5 bathrooms. Tying the 24×32 Garage to the Canyon Lodge, is a nice breezeway/ entryway. Pair the large sleeping capacity with a beautiful kitchen/ great room makes this Log Lodge the ultimate second home.
*The Canyon Lodge is not available in the Northeast Region.
Main Features of this 28×56 Canyon Lodge and Garage
- 2,400 s/f of finished living space, 370 s/f of unfinished space.
- Custom open floorplan design
- Attached garage with ample storage on the second floor.
- A combination of covered timber frame porches and open decks that include composite decking and metal railings.
- Engineered to meet higher snow load requirements.
Canyon Lodge + Garage Photos
*these photos are of a 28×56 Canyon Lodge Log Cabin, these photos are not 100% accurate to the floor plan for sale. See the floor plan for details about this cabin.
Request Pricing & More Information
Has the Canyon Lodge + Garage piqued your interest? We’d love to chat with you about how we can make this dream a reality. Contact our sales team for pricing and more information.
"*" indicates required fields
