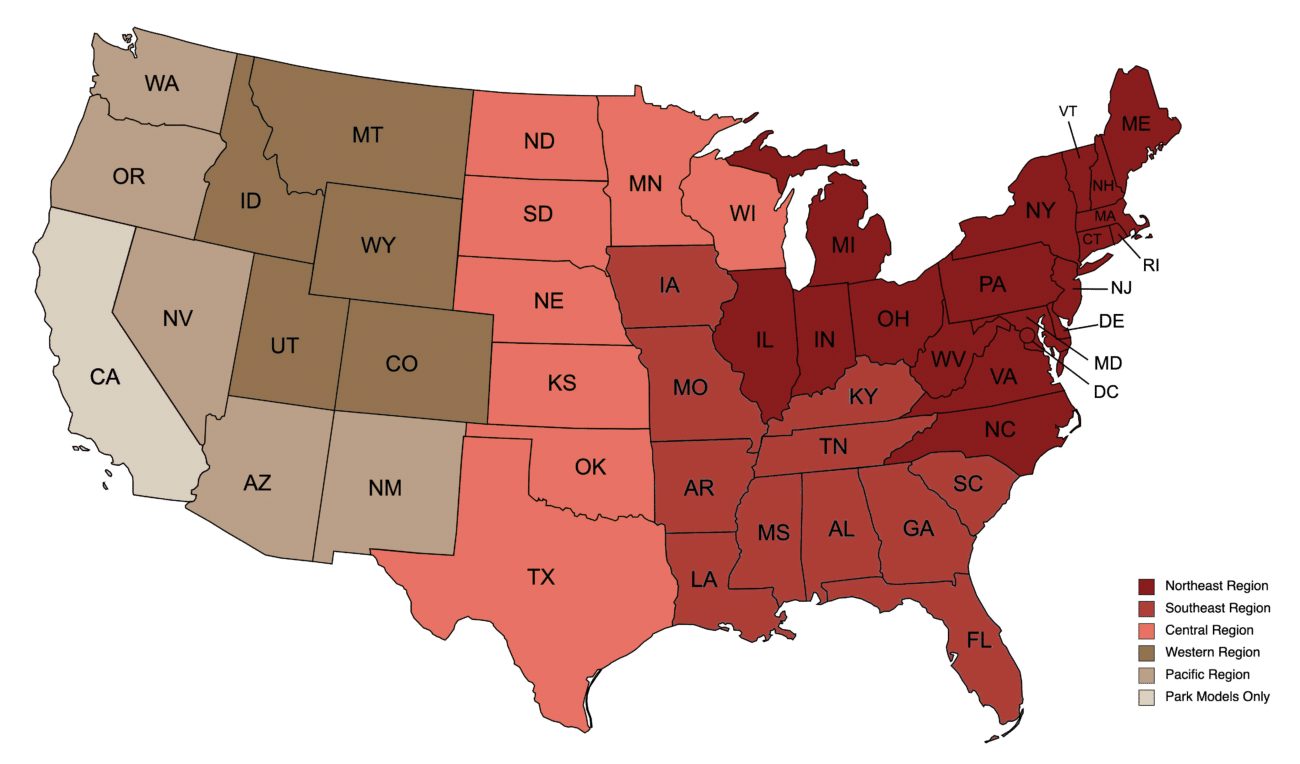


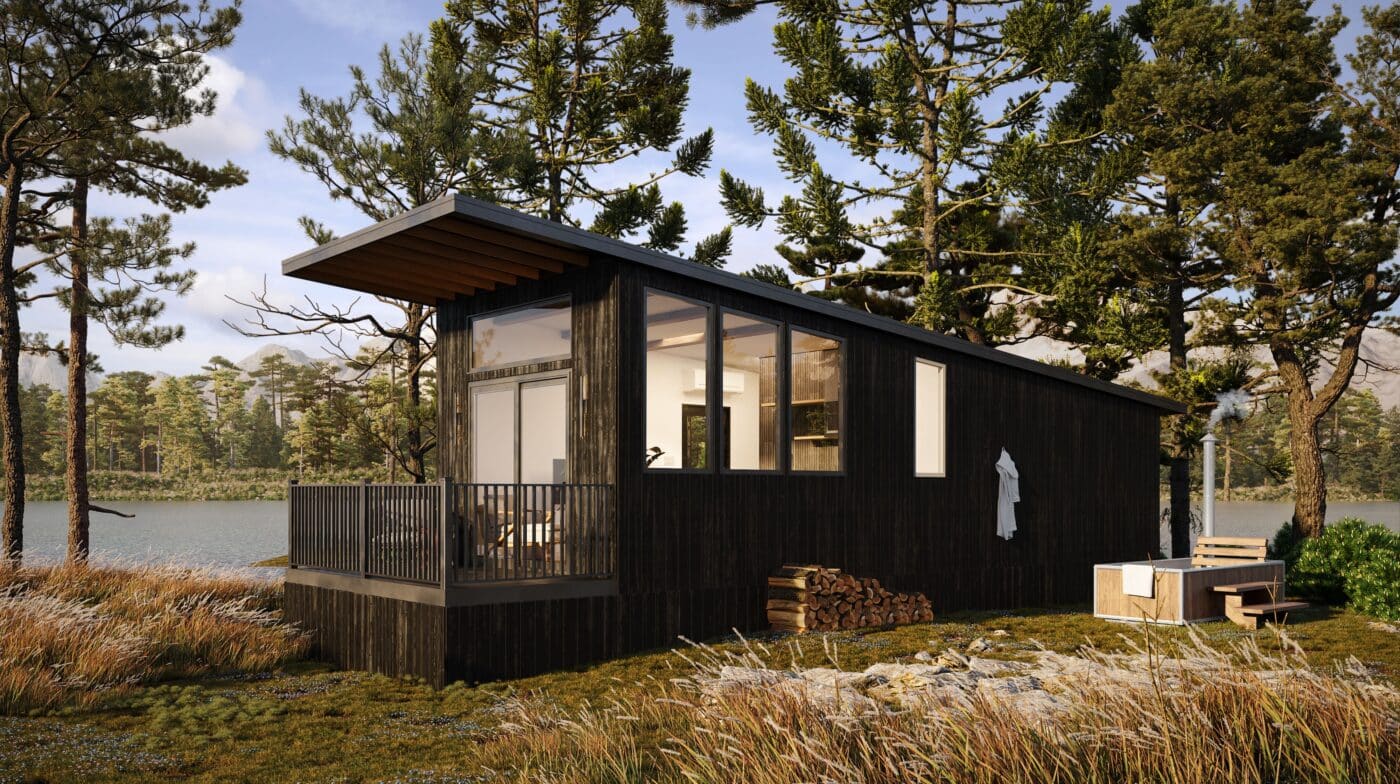
Modern – Zook Cabins standard design
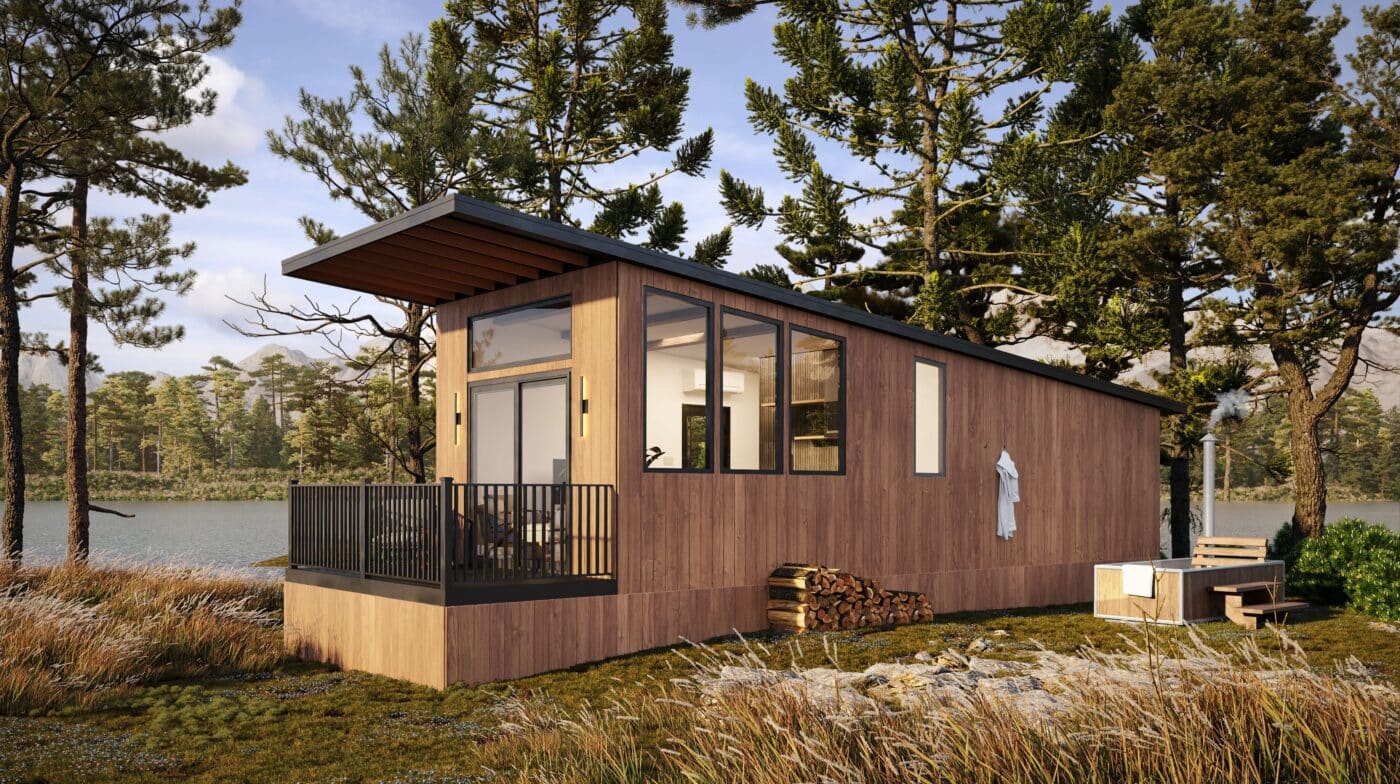
Scandinavian – Natural cedar wood siding paired with a black metal roof
Is the space you plan to bring your Rockwood Park Model filled with views you don’t want to miss? Ask us about our Alternate Window Package for the Rockwood Park Model. This package offers windows on both sides of the living and dining space. Drink in the beauty of your surroundings no matter where you are.
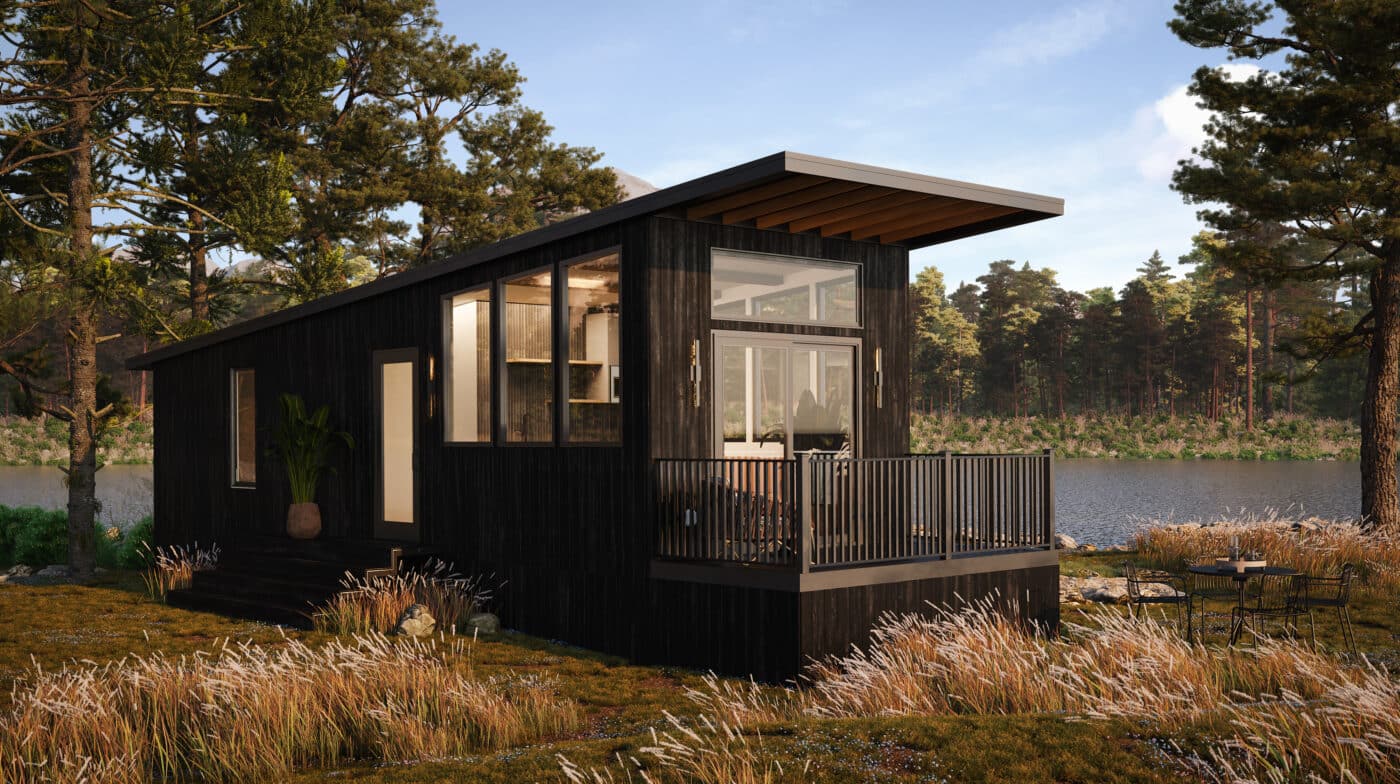

RVIA Seal (our Park Models are built to the ANSI A119.5 Standards)

40-year Warranty 28 Gauge Black Metal Roof
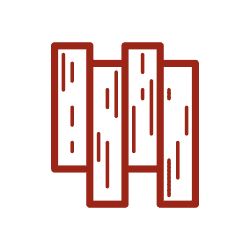
Luxury vinyl plank flooring
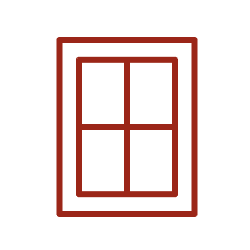
Pella Impervia Series Windows, Black Interior & Exterior

7 ft. Length of Textured Strata Cabinetry in Graphite
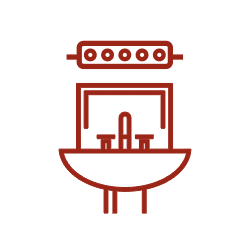
All Plumbing Included with Waterlines in Walls for Colder Climates
General Specs:
Exterior Features:
Interior Features:
Kitchen Features:
Bathroom Features:
Mechanicals:
*Zook Cabins reserves the right to substitute brand name items with other products of equal performance and specifications.
The Rockwood Luxury Park Model Home comes with a full bedroom, kitchen, great room and beautiful deck.
You can find more details and floor plans below.
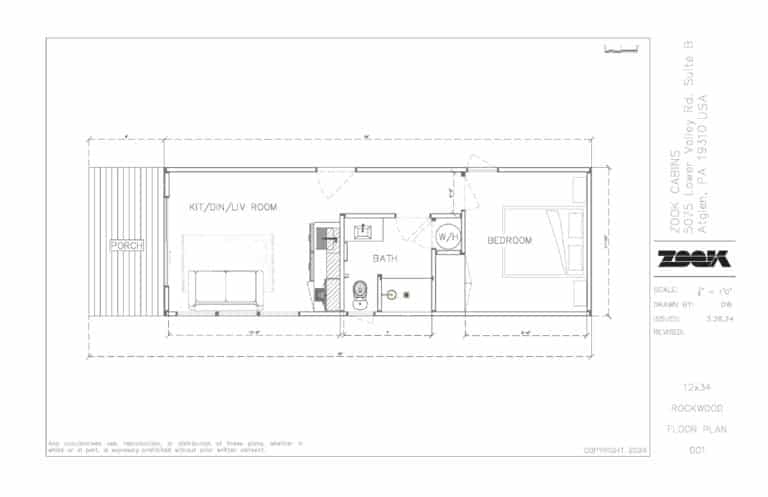
400 finished sq.ft. · 1 Bedroom(s) · 1 Bathroom(s) · End Porch
We deliver nationwide, directly to your site. With Zook Cabins you won’t have any worries…just a lot more time enjoying your new home and making new memories for years to come!
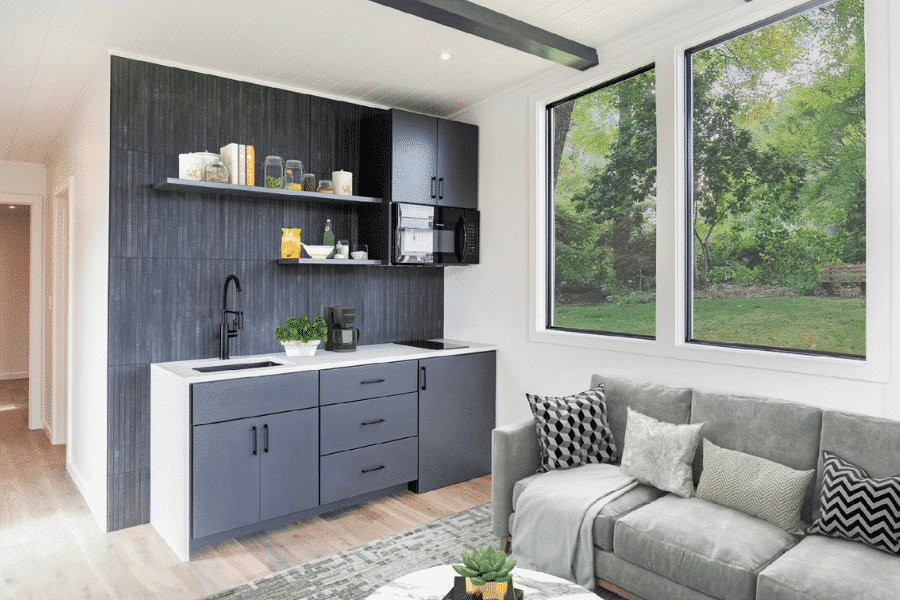
In this home enjoy a cozy entryway, from here walk over to the cozy kitchen. Wall-to-counter tiles will meet your quartz countertop that cascades into a waterfall edge atop your custom birch cabinets. Equipped with an apartment-sized under-counter refrigerator/freezer, 2 burner cooktop, over-the-range microwave, and stainless steel sink, you will l enjoy cooking no matter if it’s a small snack or meal for friends.
Move into your living space where you can take in peaceful mornings and breathtaking sunsets from the comfort of your couch. Three large picture windows follow the slope of the roofline giving you stunning views, upgrade to a total of six of these windows and enjoy panoramic views. From here, meander outdoors to the covered porch.
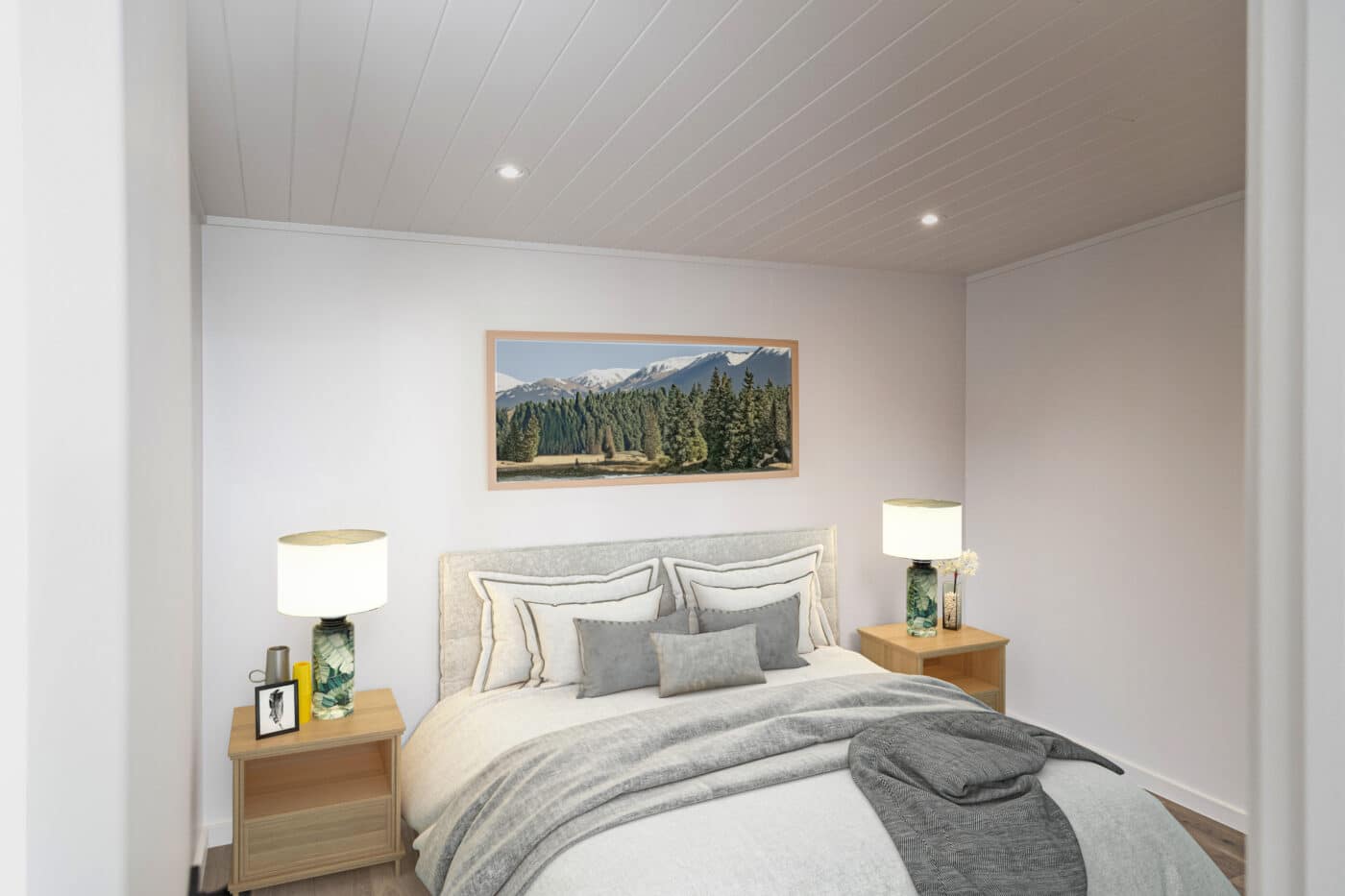
From the entryway peek down the hallway and see a beautiful bed and luxurious bathroom. In the bedroom, you will find a generously sized wardrobe, a large window, and enough room to comfortably fit a queen-sized bedroom. Enjoy a mini-split in the room giving you a comfortable night’s sleep no matter the season.
The bathroom of the Rockwood offers a modern and clean look. With its tall ceilings, recessed lighting, and a pendant light gracefully hanging above the custom-built vanity, this space is designed to provide comfort to your bathroom. All of the bathroom hardware is finished in matte black, including the fixtures inside your subway-tiled shower with a glass enclosure.
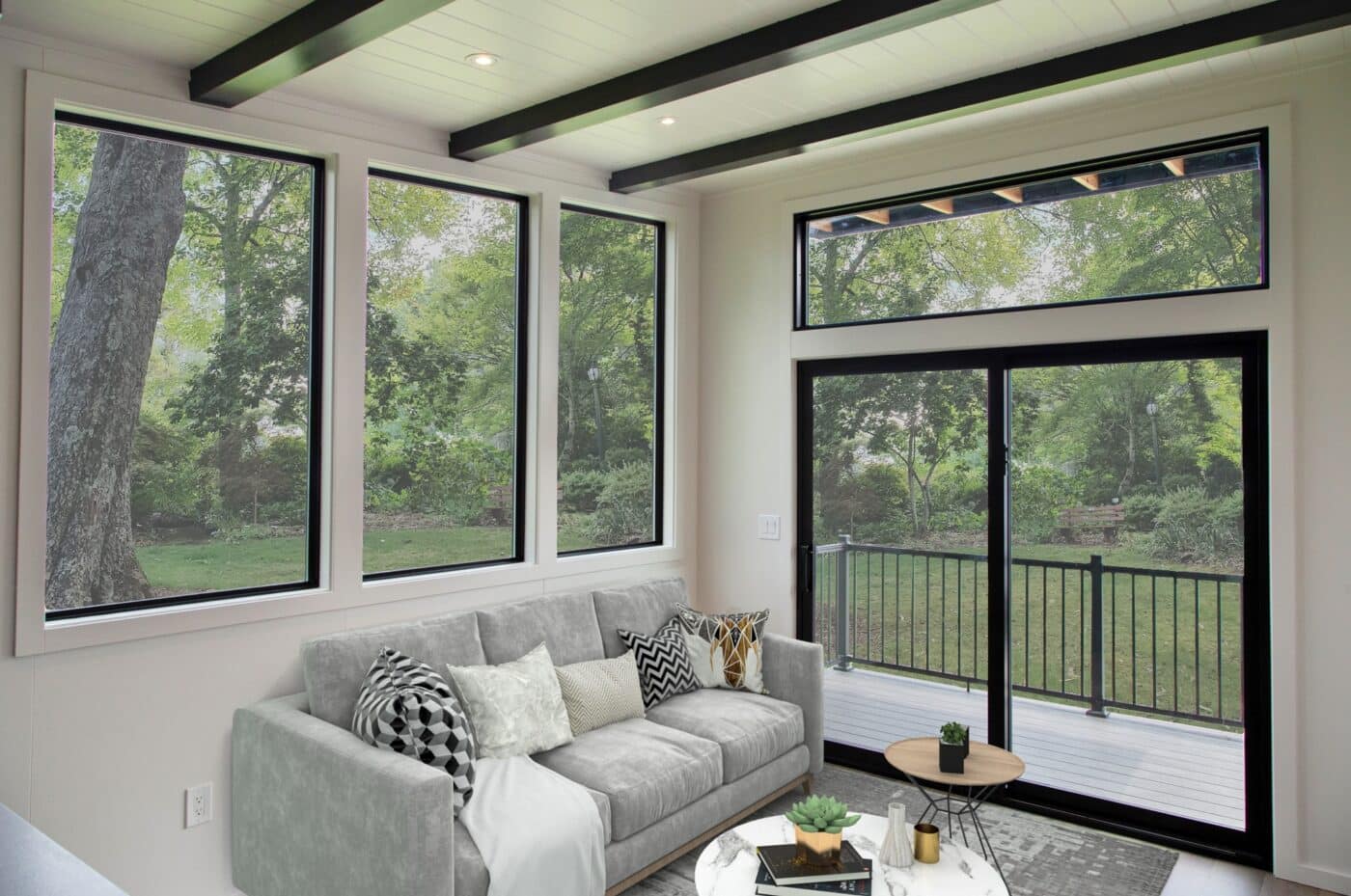
In blending your exterior surroundings with your living spaces, your Rockwood comes complete with a covered deck. Step through your large Pella sliding glass door and take in all of the surrounding beauty. Spanning the entire width of your home, this deck is enjoyable day or night with the outdoor accent lights offering a warm glow.
“I went to the woods because I wished to live deliberately, to front only the essential facts of life, and see if I could not learn what it had to teach, and not, when I came to die, discover that I had not lived.”
- Henry David Thoreau