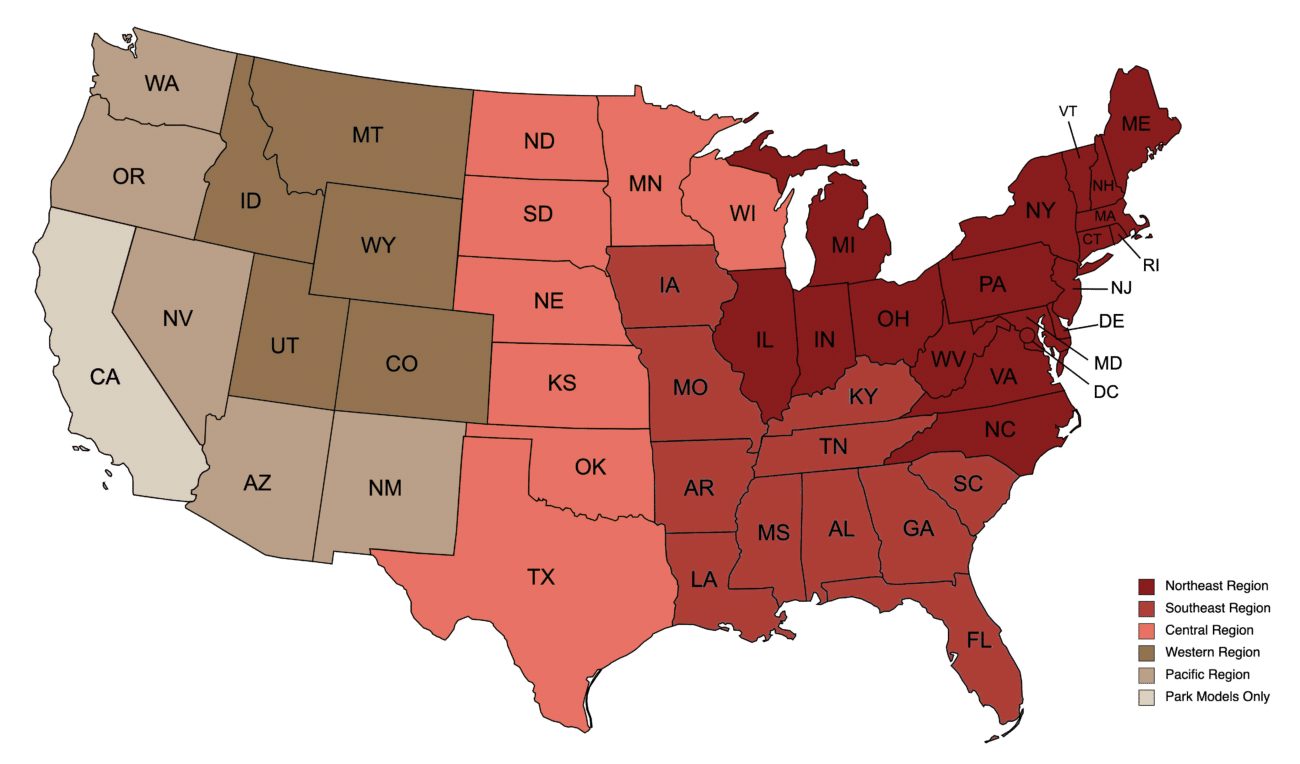


The most economical 2 story log home we have to offer you is the Mountaineer log cabin, with its beautiful design and affordability we know that you will love living in the 2 story home. When living in our 2 story log cabin you will be able to have the full experience of the luxurious and beautiful quality that surrounds you.
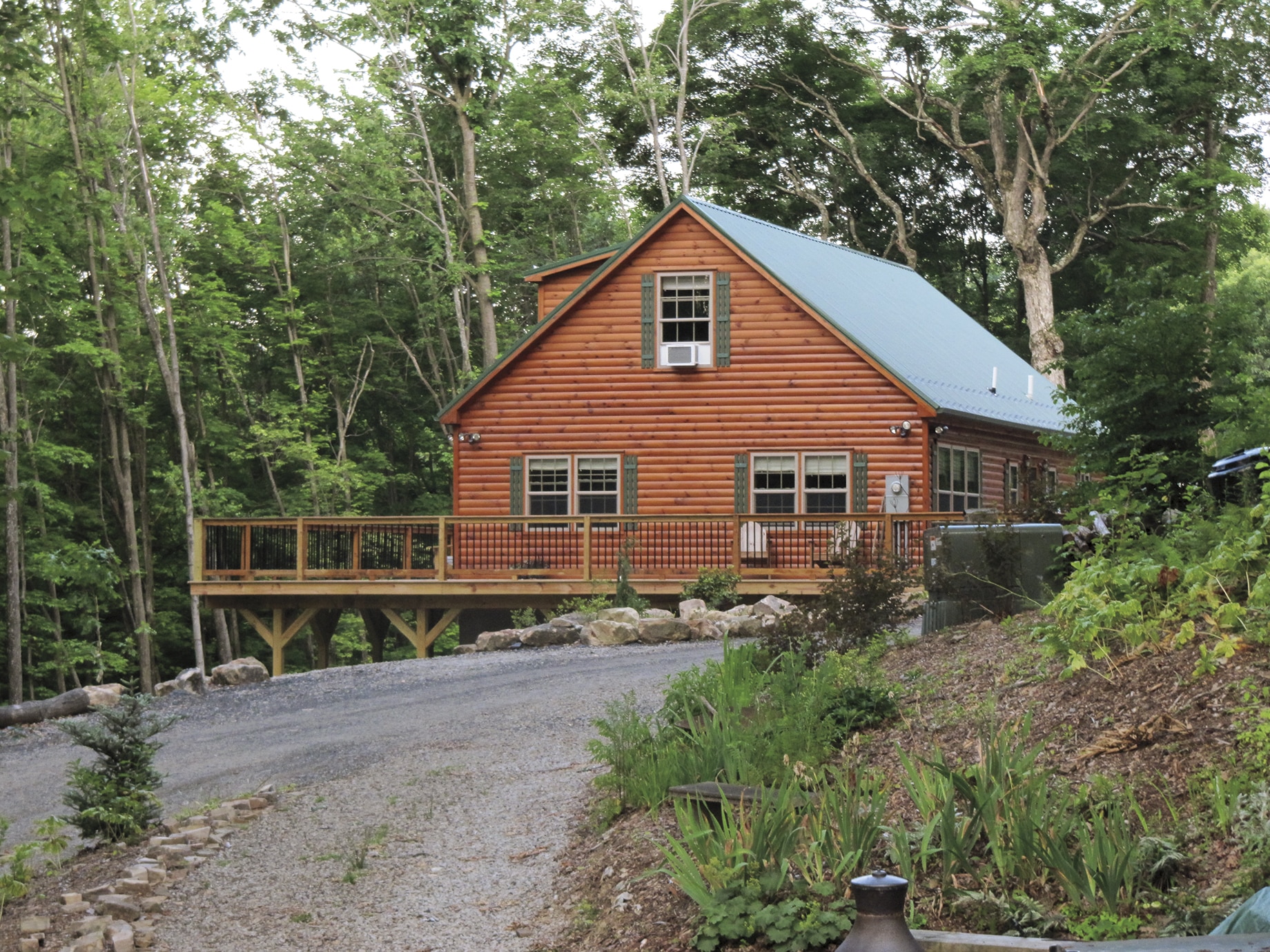
Invite over family and friends and spend hours (if not days) relaxing and reminiscing in your own knotty pine great room while enjoying your new 2 story prefab cabin. Serve wonderful meals to your friends and family from your custom-built kitchen or use the space to make memories of making Christmas cookies with your children and grandchildren. With our multiple flooring plans we make is simple to design our 2 story home to fit the cabin lifestyle you want!
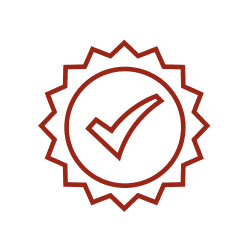
Certified Modular Cabins for sale, fully engineered to your state & local building codes

Architectural shingle roof, with an option to upgrade to metal roofing
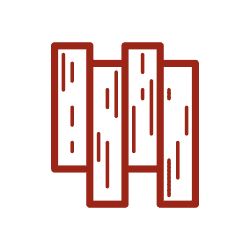
¾” tongue & groove knotty-white pine walls and ceiling, finished with 2-coat clear poly finish and engineered yellow pine tongue & groove wood floors with durable clear poly finish
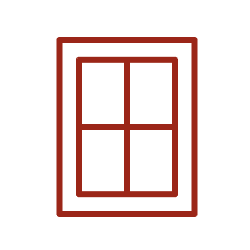
ProVia insulated vinyl windows, double-hung/tilt with max efficiency Low-E/Argon/HC Glass
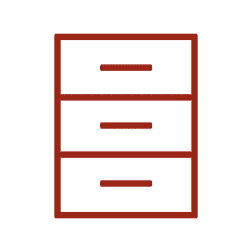
Solid pine cabinetry with full-extension, soft-close doors & drawers and Wilsonart laminate counter tops, with an option for a solid surface Corian
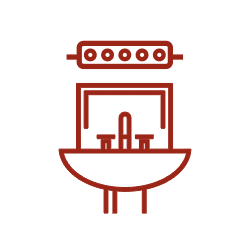
Full wired, plumbed, and insulated to meet all state & local building codes
Explore these 2 story prefab cabin floor plans to find the one that’s right for you. Not all cabins are available in all sizes, so if you can’t find the size you’re looking for, check one of the other cabins. And if you have any questions or ideas, please feel free to contact us.
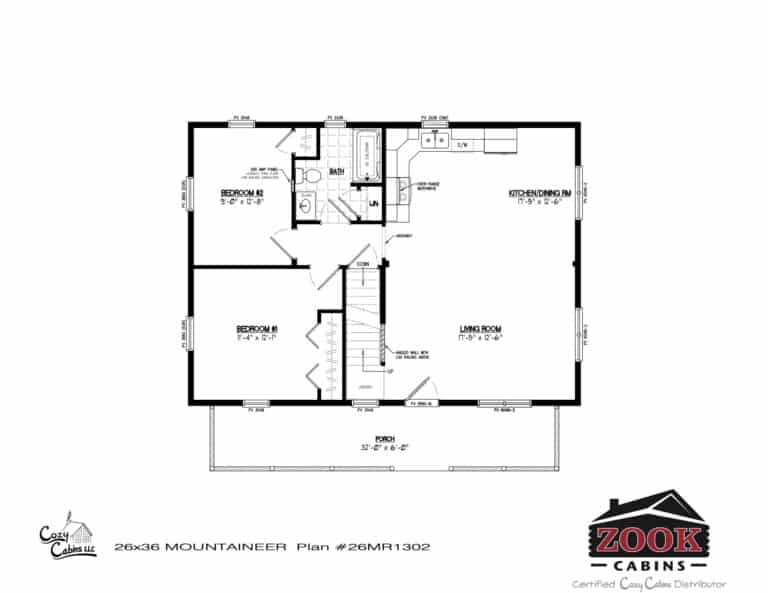
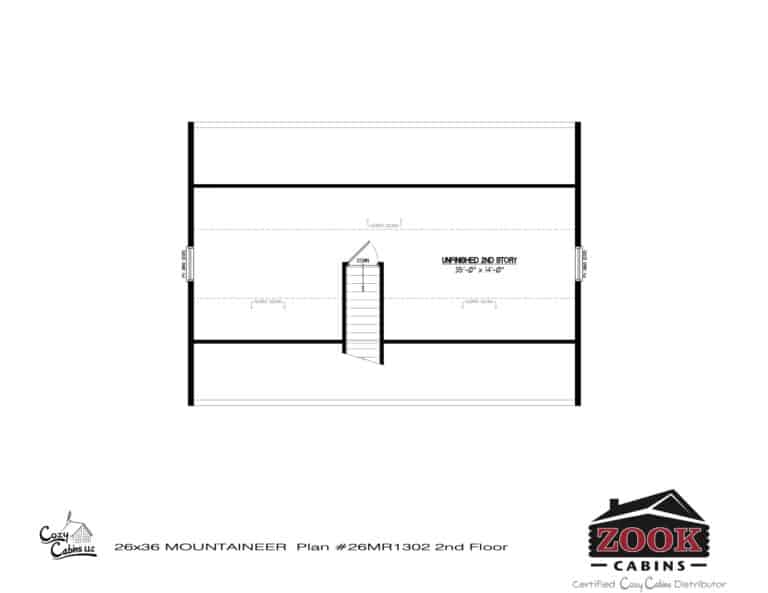
936 finished sq.ft. · 504 unfinished sq.ft. · 2 Bedroom(s) · 1 Bathroom(s) · Side Porch
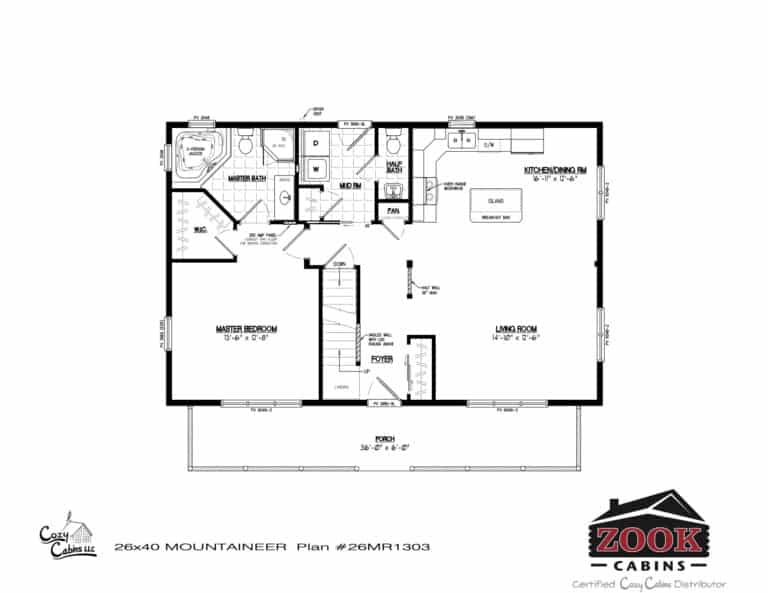
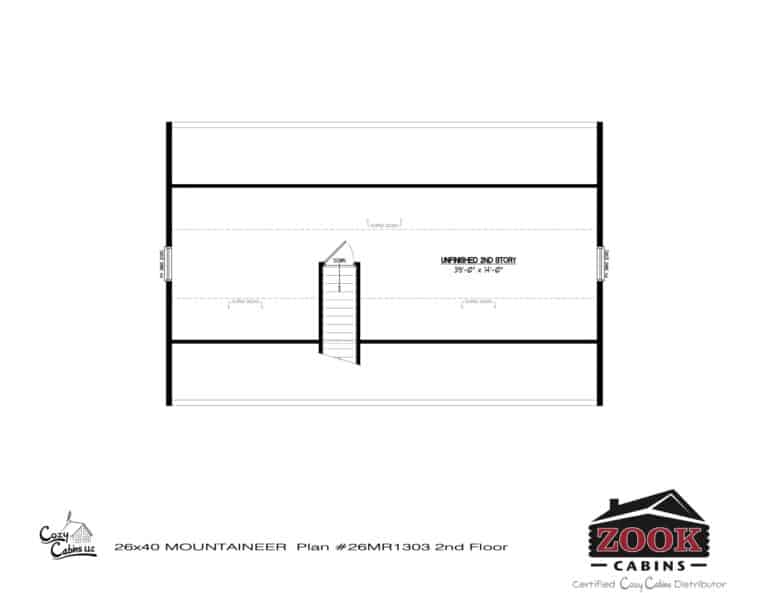
1040 finished sq.ft. · 560 unfinished sq.ft. · 1 Bedroom(s) · 1.5 Bathroom(s) · Side Porch
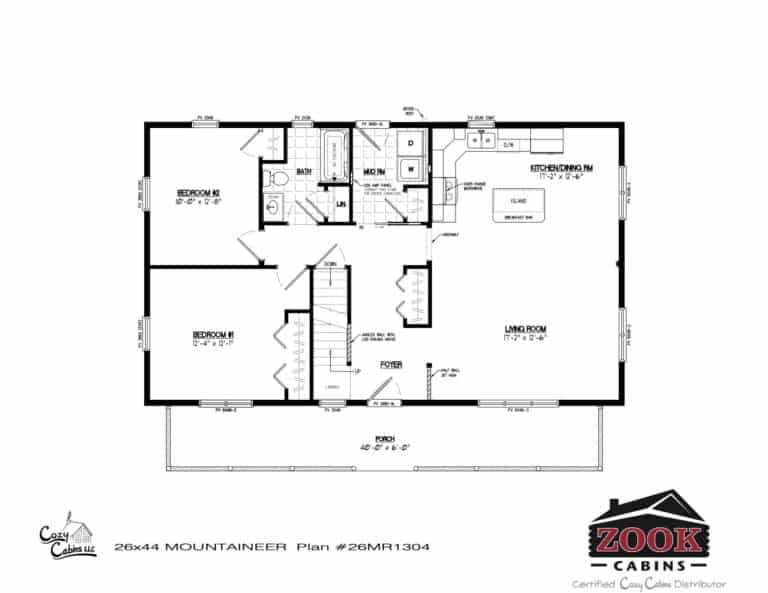
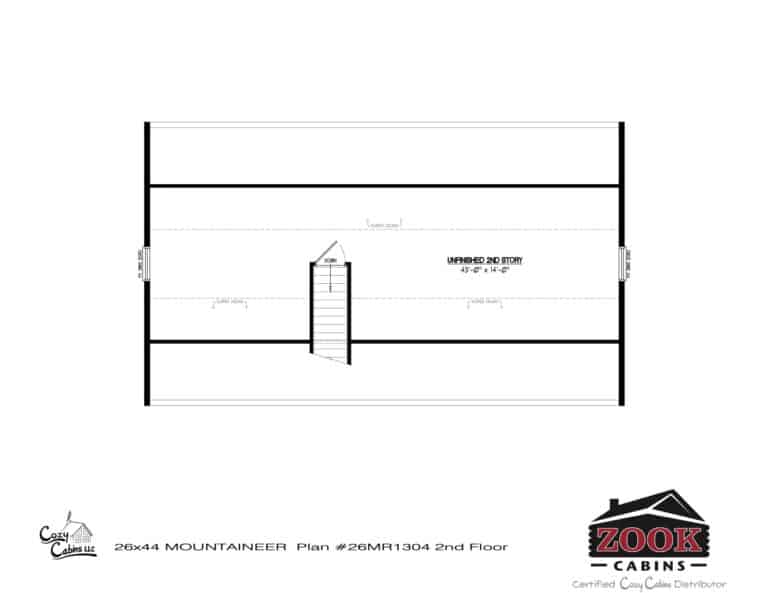
1144 finished sq.ft. · 616 unfinished sq.ft. · 2 Bedroom(s) · 1 Bathroom(s) · Side Porch
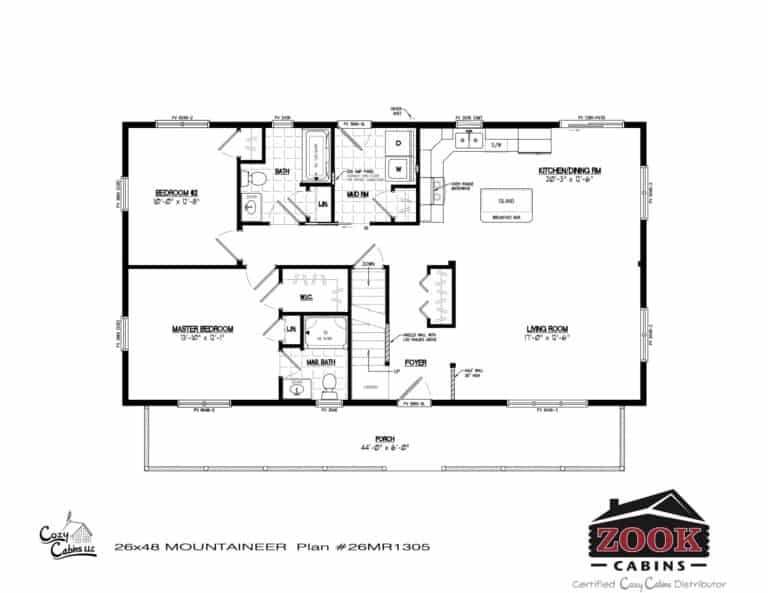
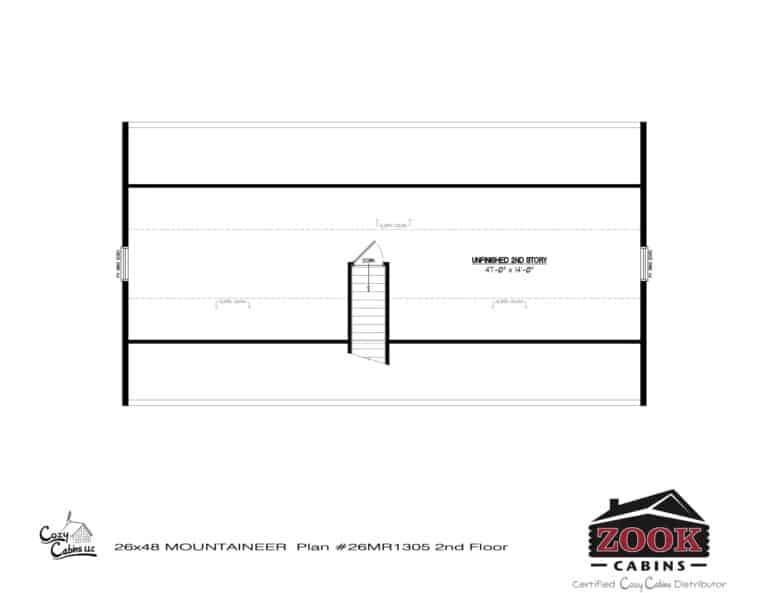
1248 finished sq.ft. · 672 unfinished sq.ft. · 2 Bedroom(s) · 2 Bathroom(s) · Side Porch
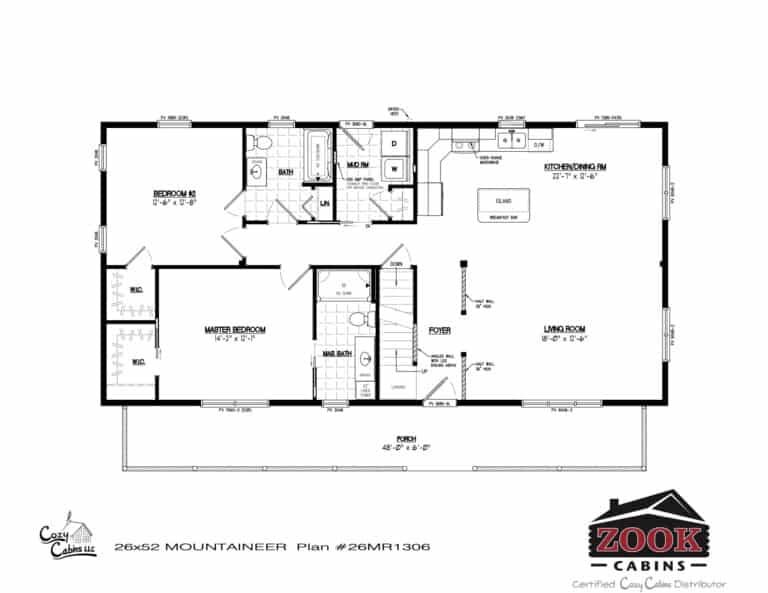
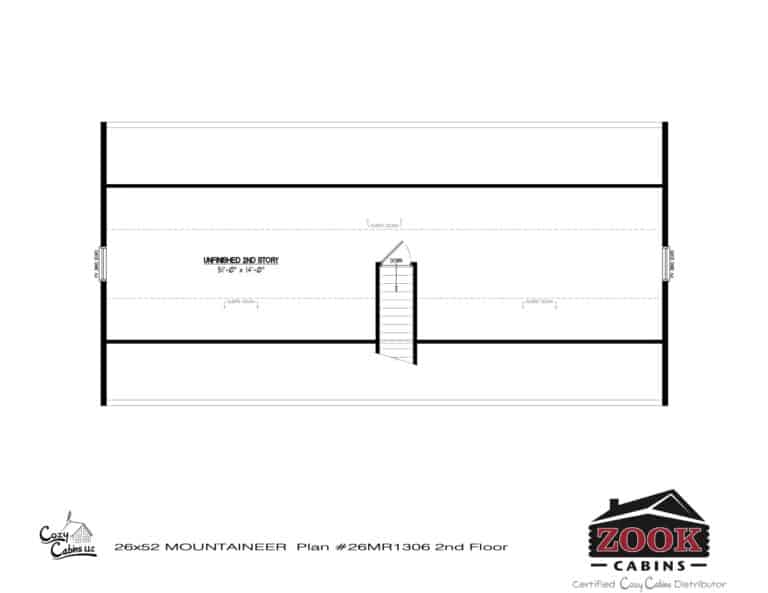
1352 finished sq.ft. · 728 unfinished sq.ft. · 2 Bedroom(s) · 2 Bathroom(s) · Side Porch
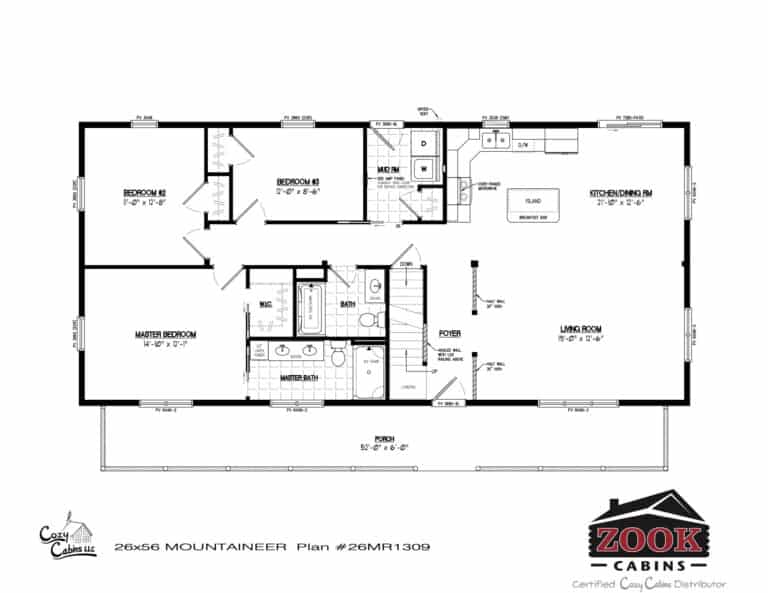
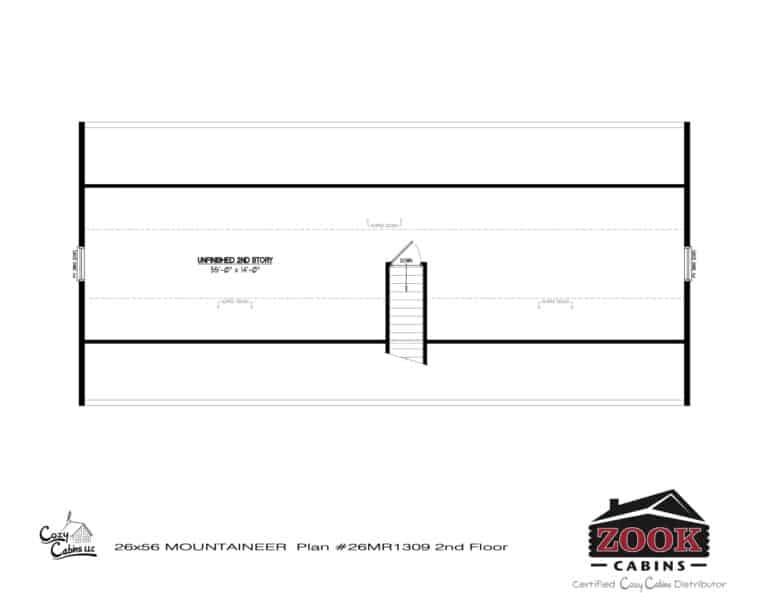
1456 finished sq.ft. · 784 unfinished sq.ft. · 3 Bedroom(s) · 2 Bathroom(s) · Side Porch
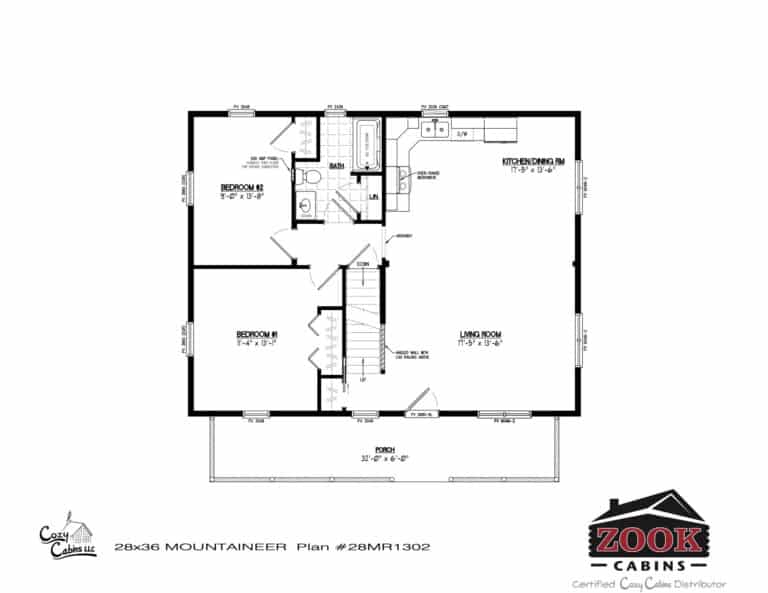
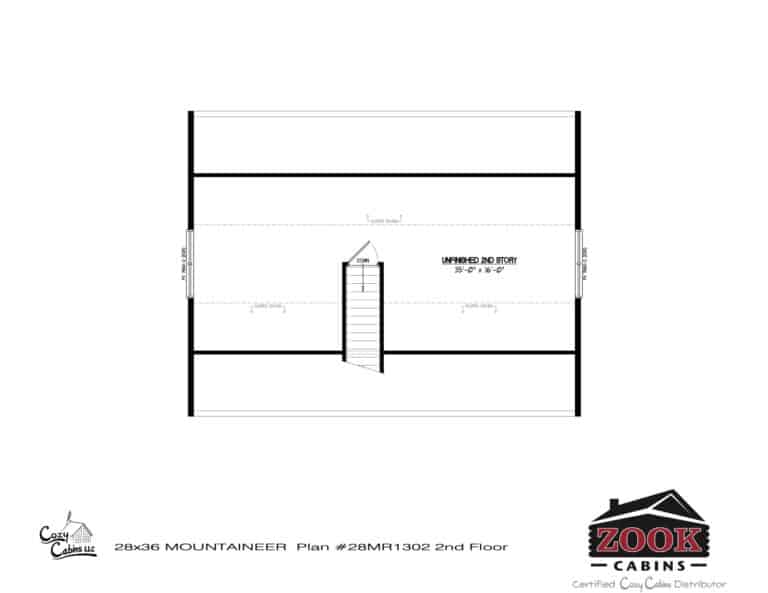
1008 finished sq.ft. · 576 unfinished sq.ft. · 2 Bedroom(s) · 1 Bathroom(s) · Side Porch
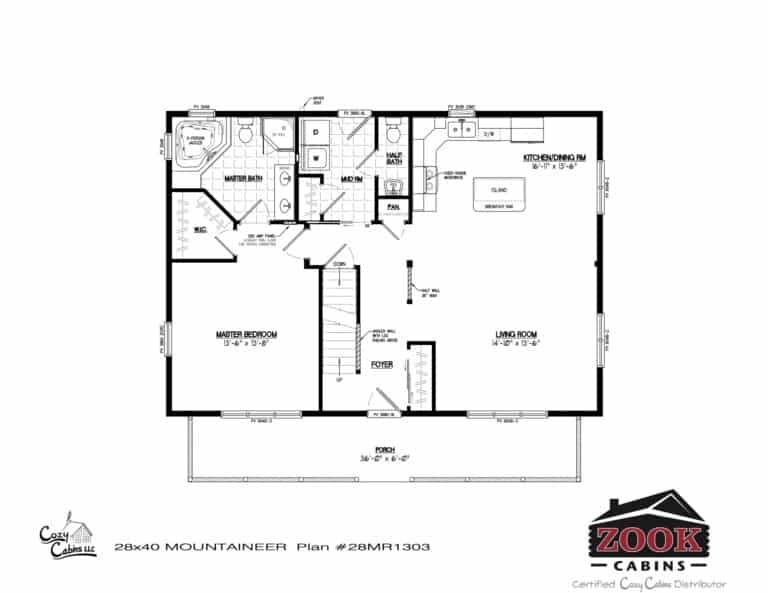
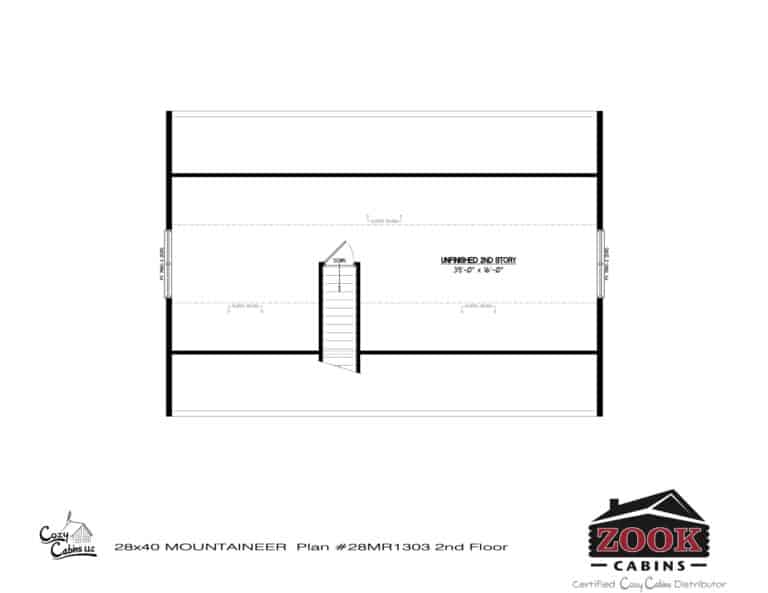
1120 finished sq.ft. · 640 unfinished sq.ft. · 1 Bedroom(s) · 1.5 Bathroom(s) · Side Porch
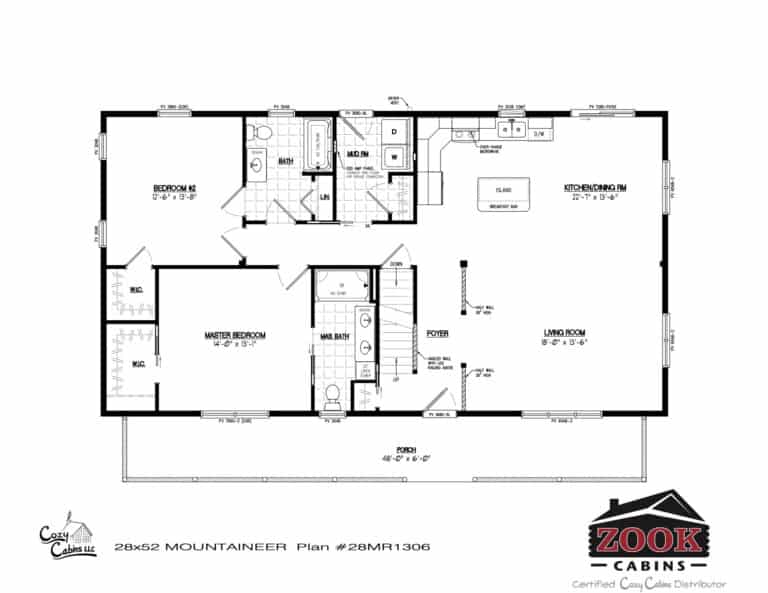
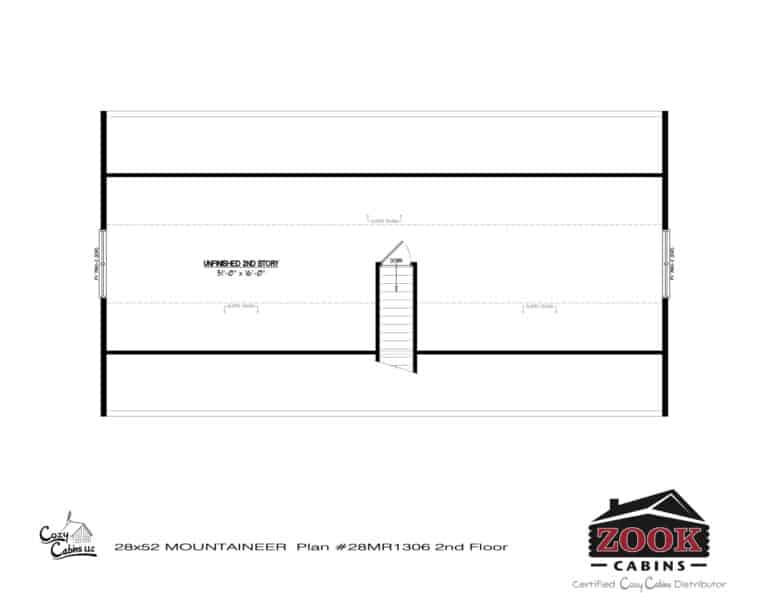
1456 finished sq.ft. · 832 unfinished sq.ft. · 2 Bedroom(s) · 2 Bathroom(s) · Side Porch
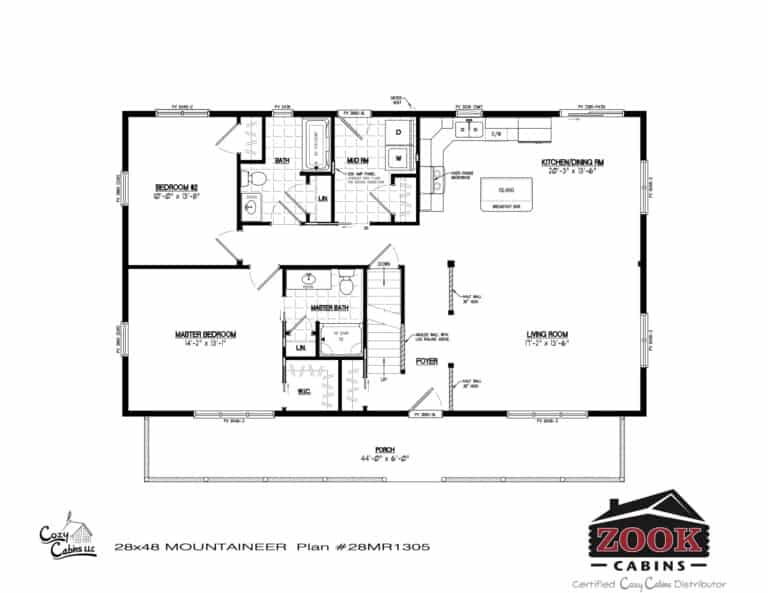
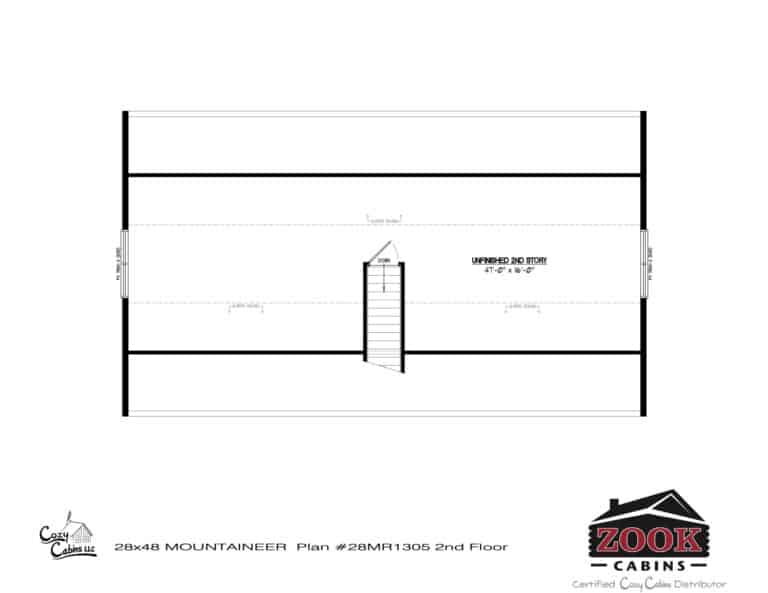
1344 finished sq.ft. · 768 unfinished sq.ft. · 2 Bedroom(s) · 2 Bathroom(s) · Side Porch
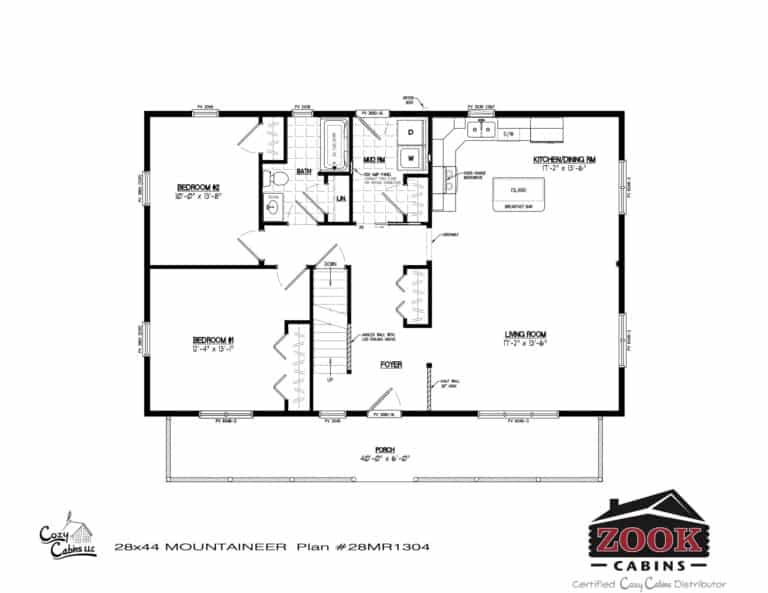
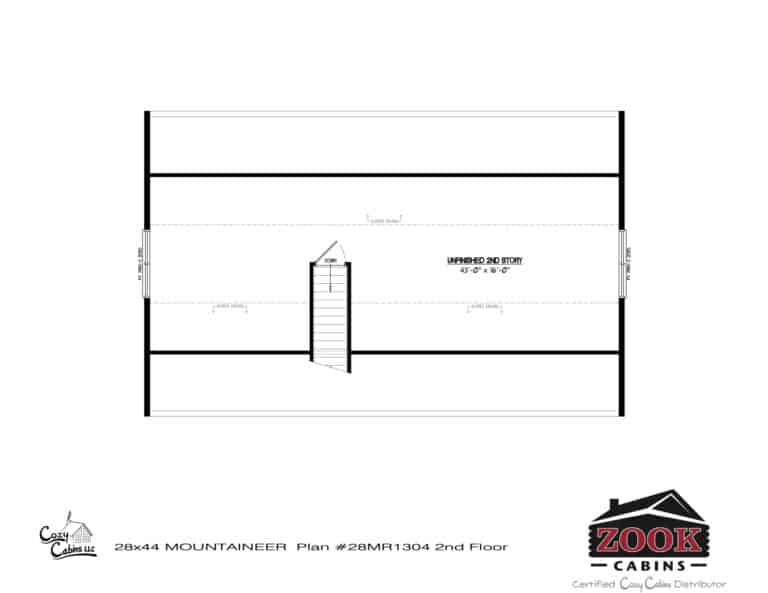
1232 finished sq.ft. · 704 unfinished sq.ft. · 2 Bedroom(s) · 1 Bathroom(s) · Side Porch
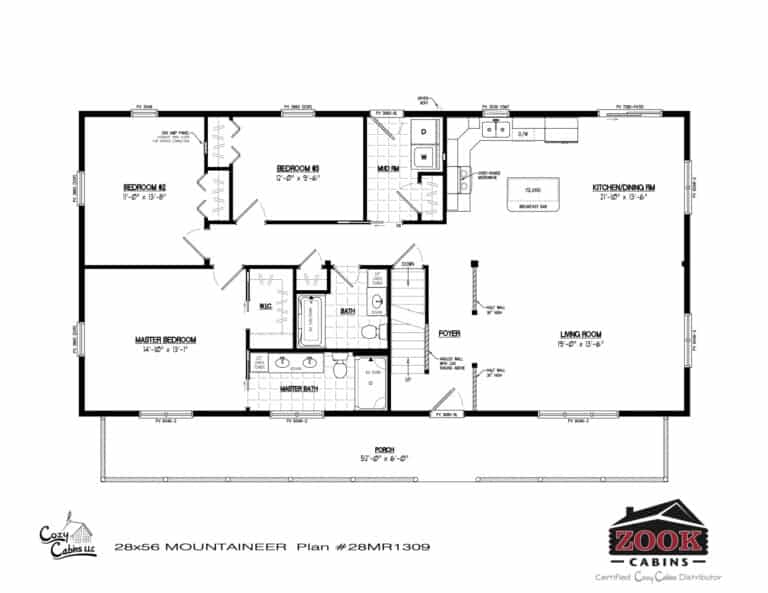
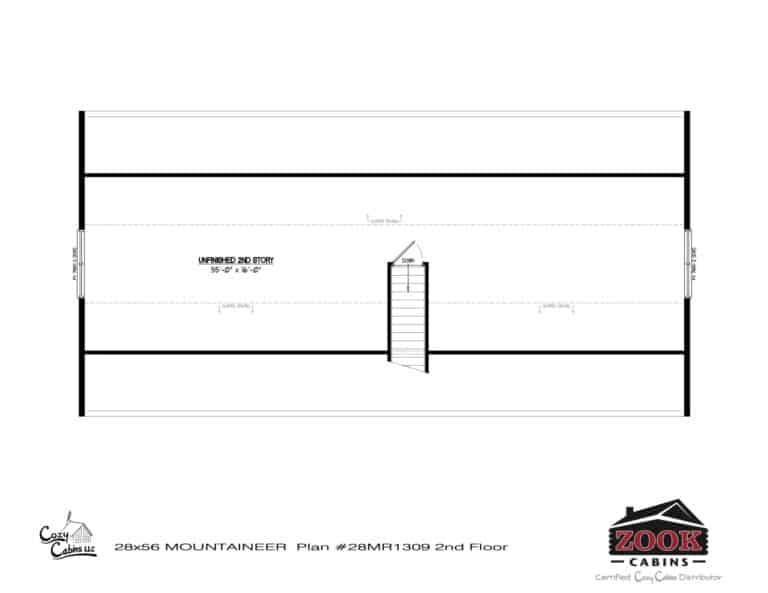
1568 finished sq.ft. · 896 unfinished sq.ft. · 3 Bedroom(s) · 2 Bathroom(s) · Side Porch
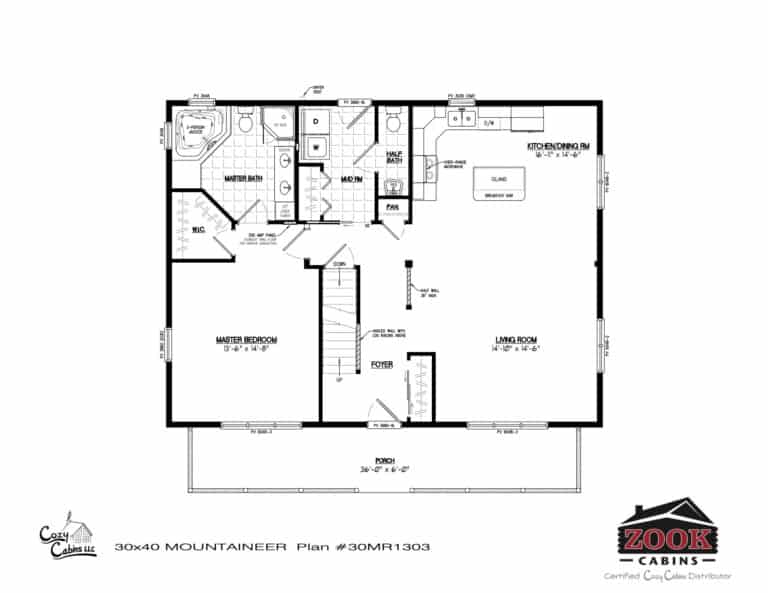
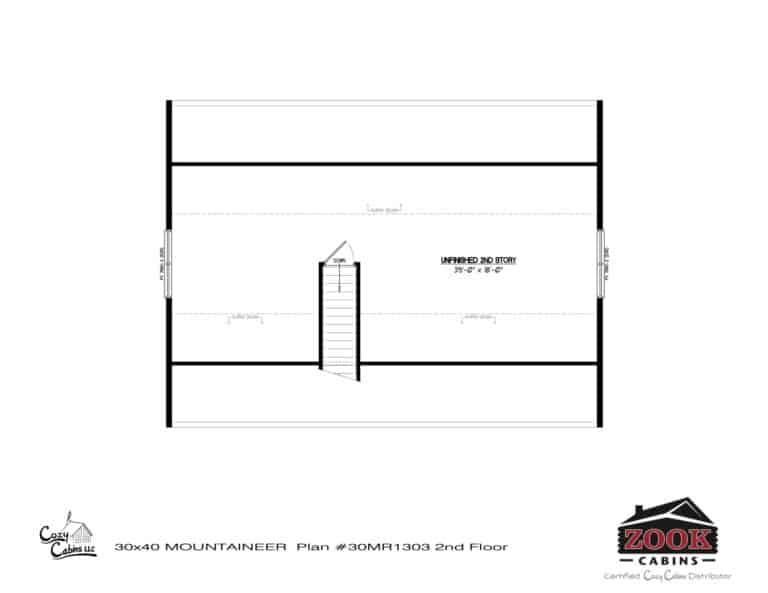
1200 finished sq.ft. · 720 unfinished sq.ft. · 1 Bedroom(s) · 1.5 Bathroom(s) · Side Porch
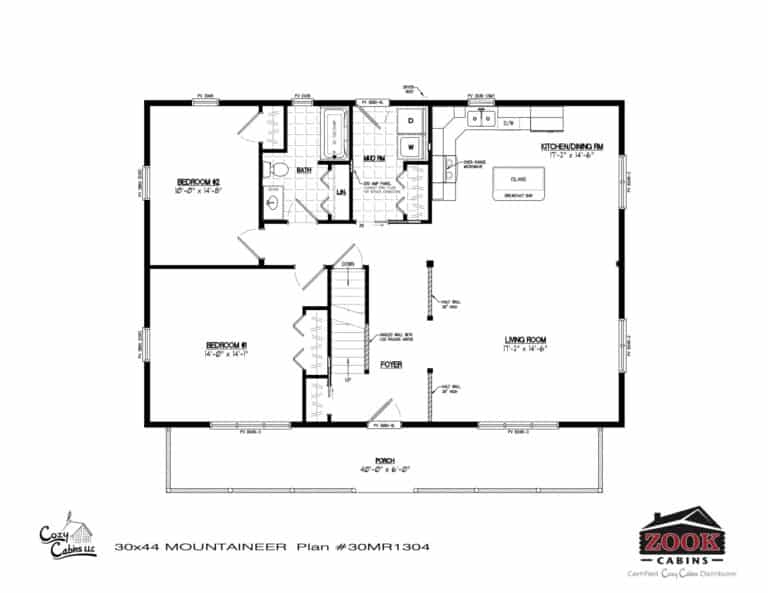
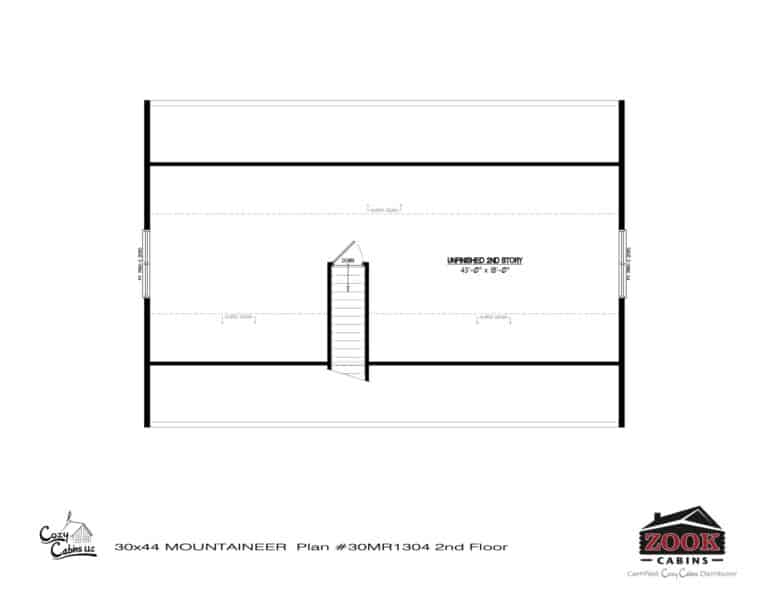
1320 finished sq.ft. · 792 unfinished sq.ft. · 2 Bedroom(s) · 1 Bathroom(s) · Side Porch
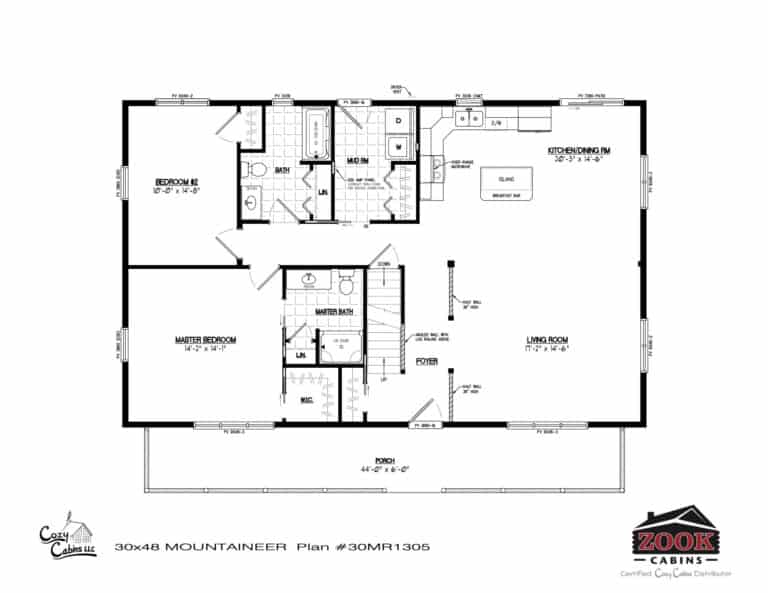
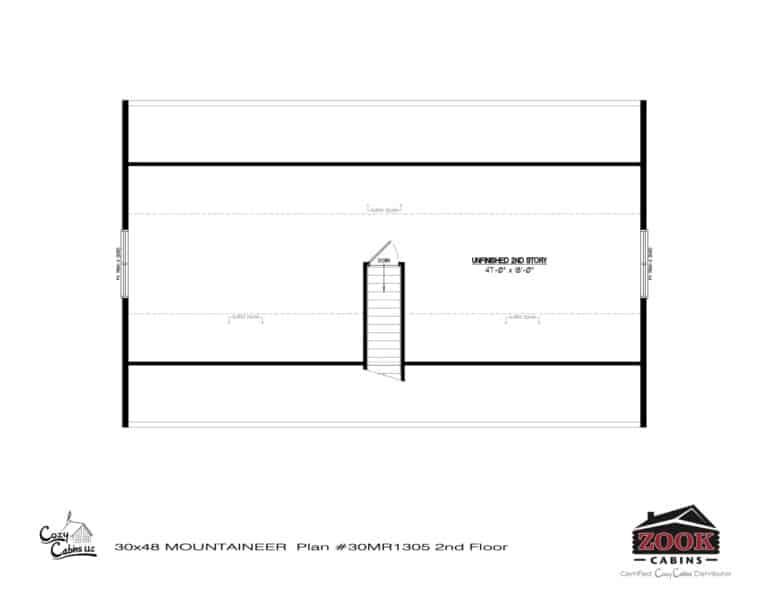
1440 finished sq.ft. · 864 unfinished sq.ft. · 2 Bedroom(s) · 2 Bathroom(s) · Side Porch
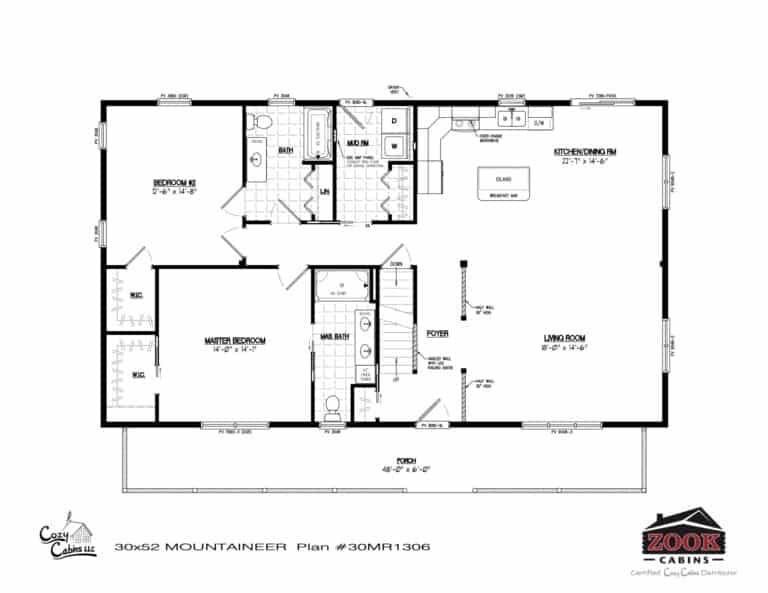
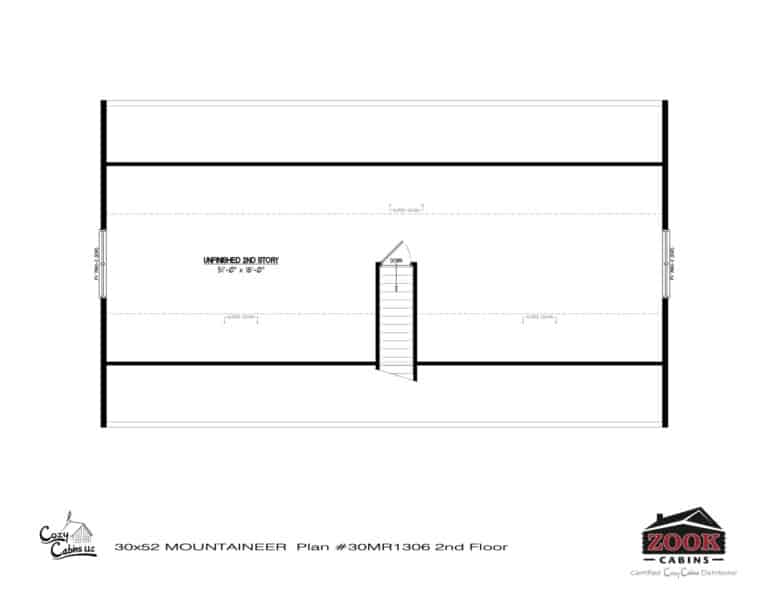
1560 finished sq.ft. · 936 unfinished sq.ft. · 2 Bedroom(s) · 2 Bathroom(s) · Side Porch
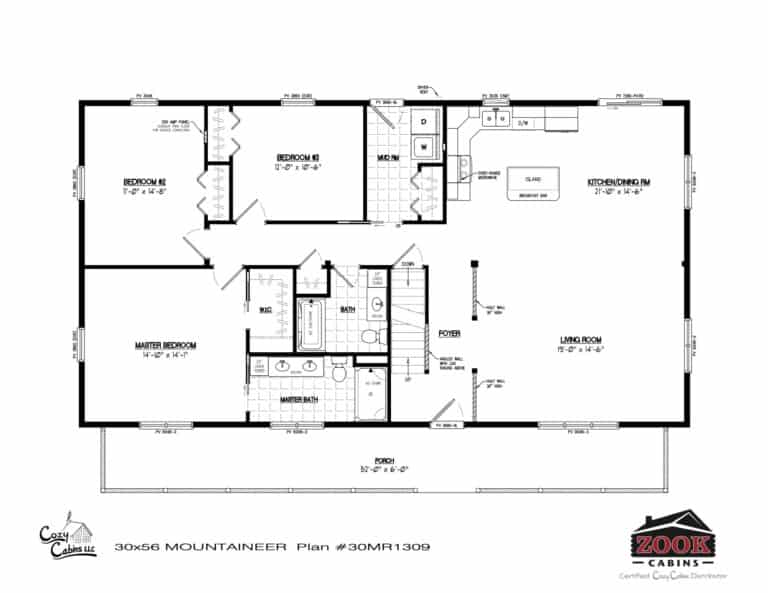
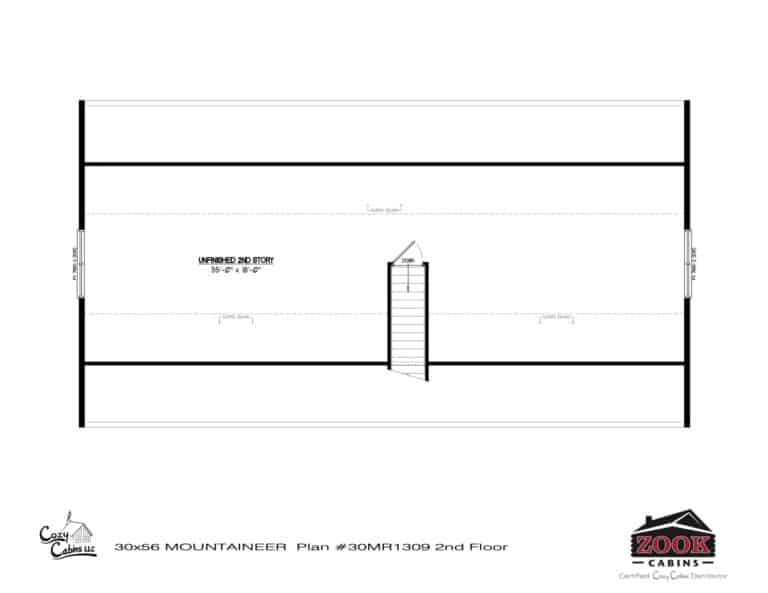
1680 finished sq.ft. · 1008 unfinished sq.ft. · 3 Bedroom(s) · 2 Bathroom(s) · Side Porch
Delivery, set-up, and crane charges are included. All floor plans are customizable, so let your cabin project manager know what personal touch you would like to incorporate. With Zook Cabins you won’t have any worries…just a lot more time enjoying your new home and making new memories for years to come!
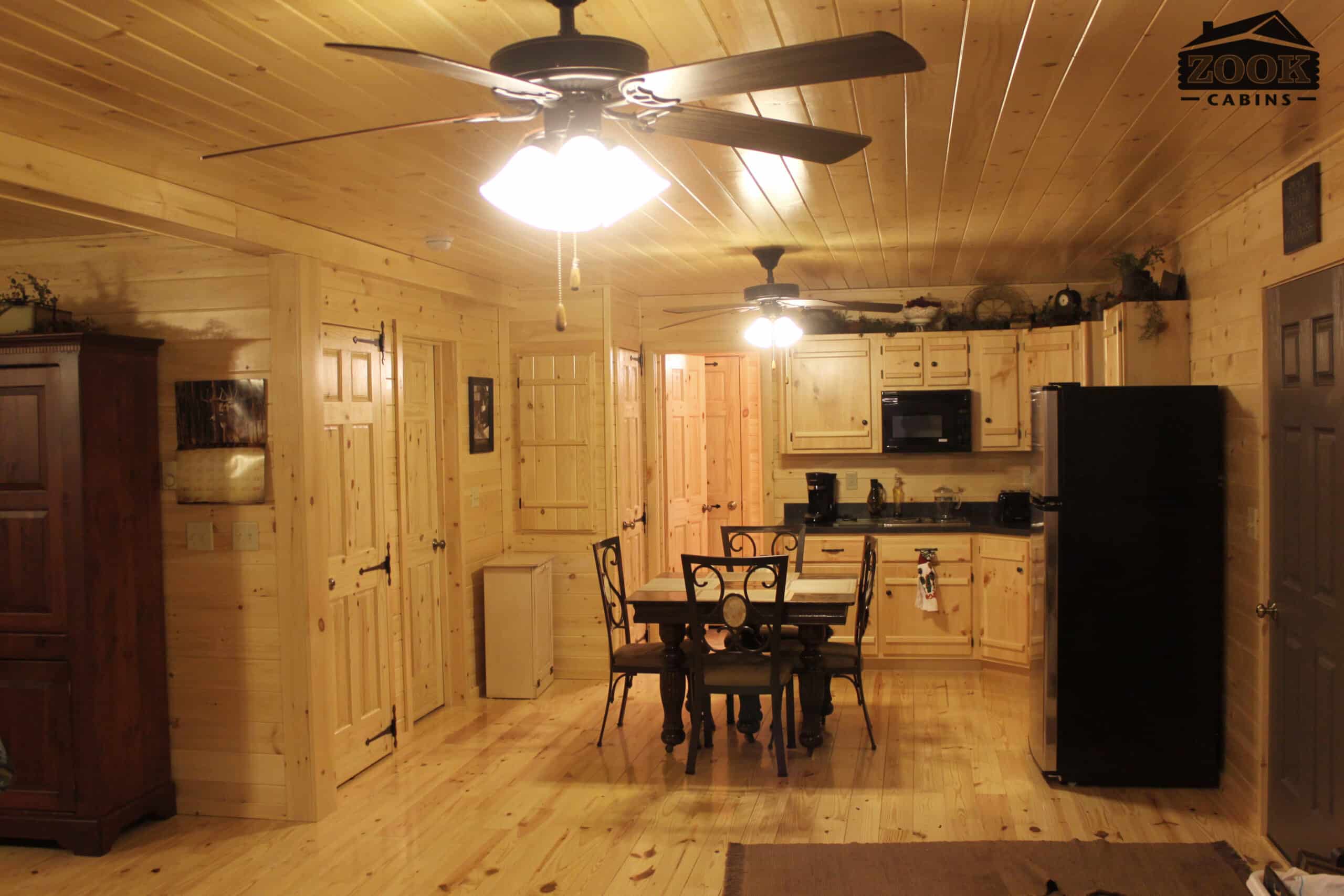
These 2 story log homes have a huge range of sizing that go from 1,440 to 2,576 of total square footage! When selecting a size it is important to keep in mind how many rooms or bedrooms you may want. Be sure to take a look at our customizable floor plans and see what room lay out will work best fro you!
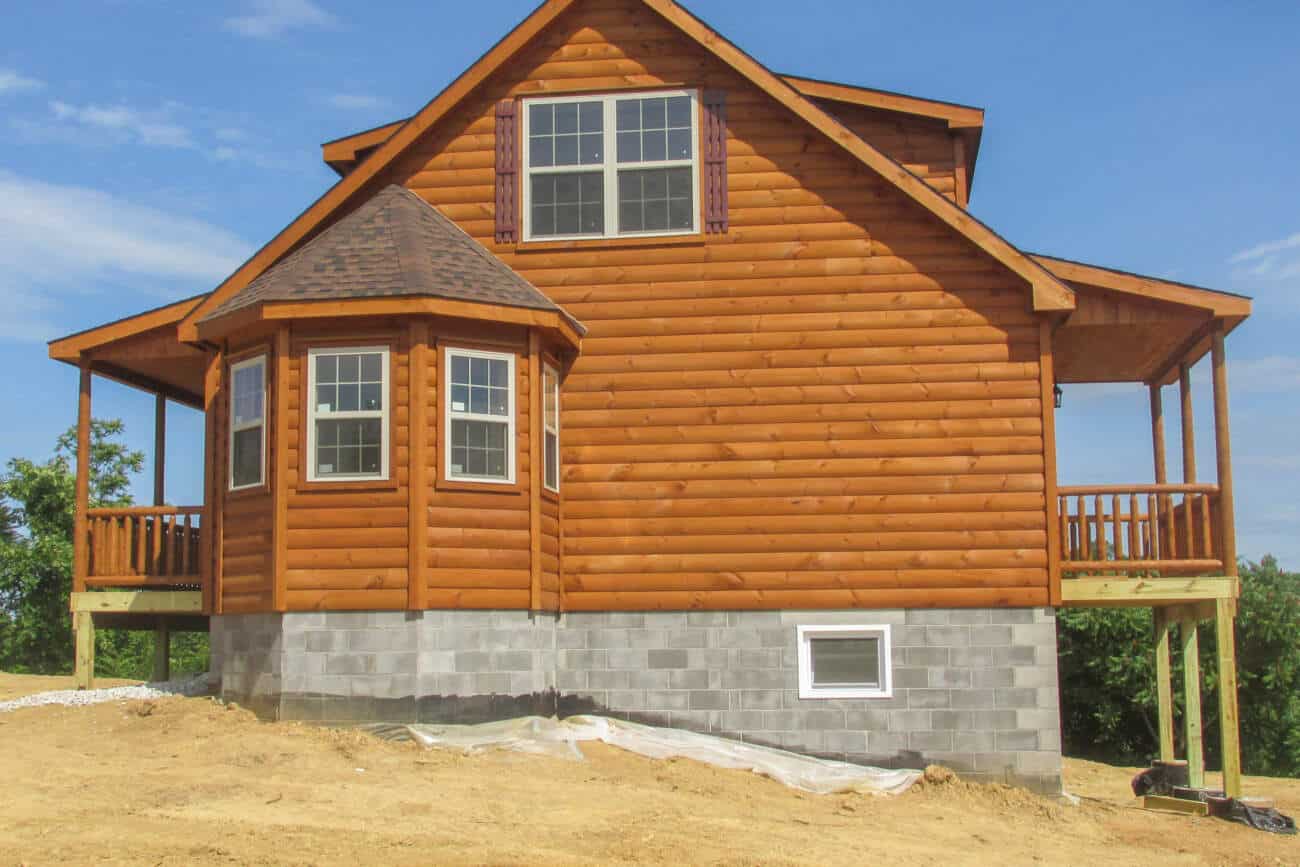
In addition to the space you have on the first floor, these 2 story Mountaineer log cabin homes feature a full-length upstairs room that can be finished at a future date for additional bedrooms, an at home office – or whatever else you can dream of (imagine having a trophy room of all your hunts)!
“I went to the woods because I wished to live deliberately, to front only the essential facts of life, and see if I could not learn what it had to teach, and not, when I came to die, discover that I had not lived.”
― Henry David Thoreau