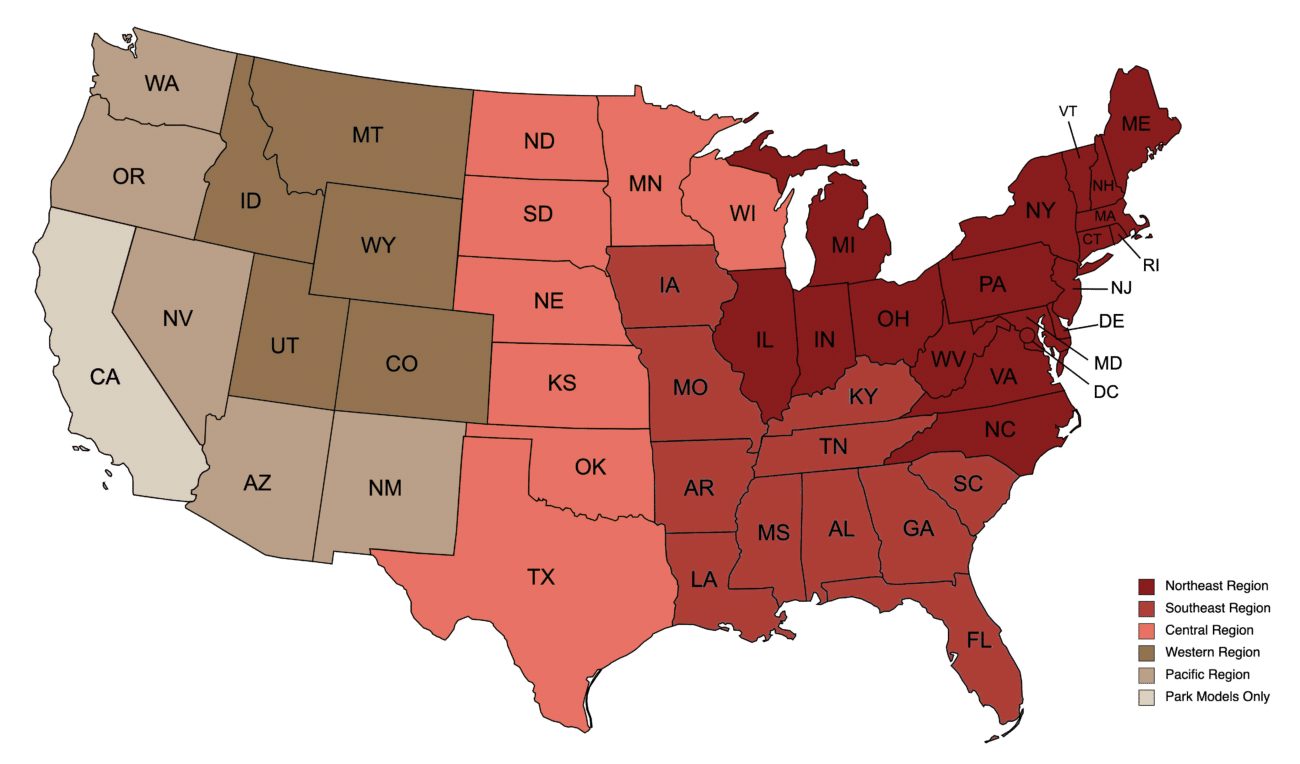


Does your taste for a new home involve more modern grandeur than looks of rustic charm? Perhaps you adore log cabin homes, yet something about them does not quite click with your taste. You love the majesty of a wood looking log cabin, yet you do not want to feel like you live inside of a tree…
If this describes you, stay true to the desire you have for woodland living outside of a tree.
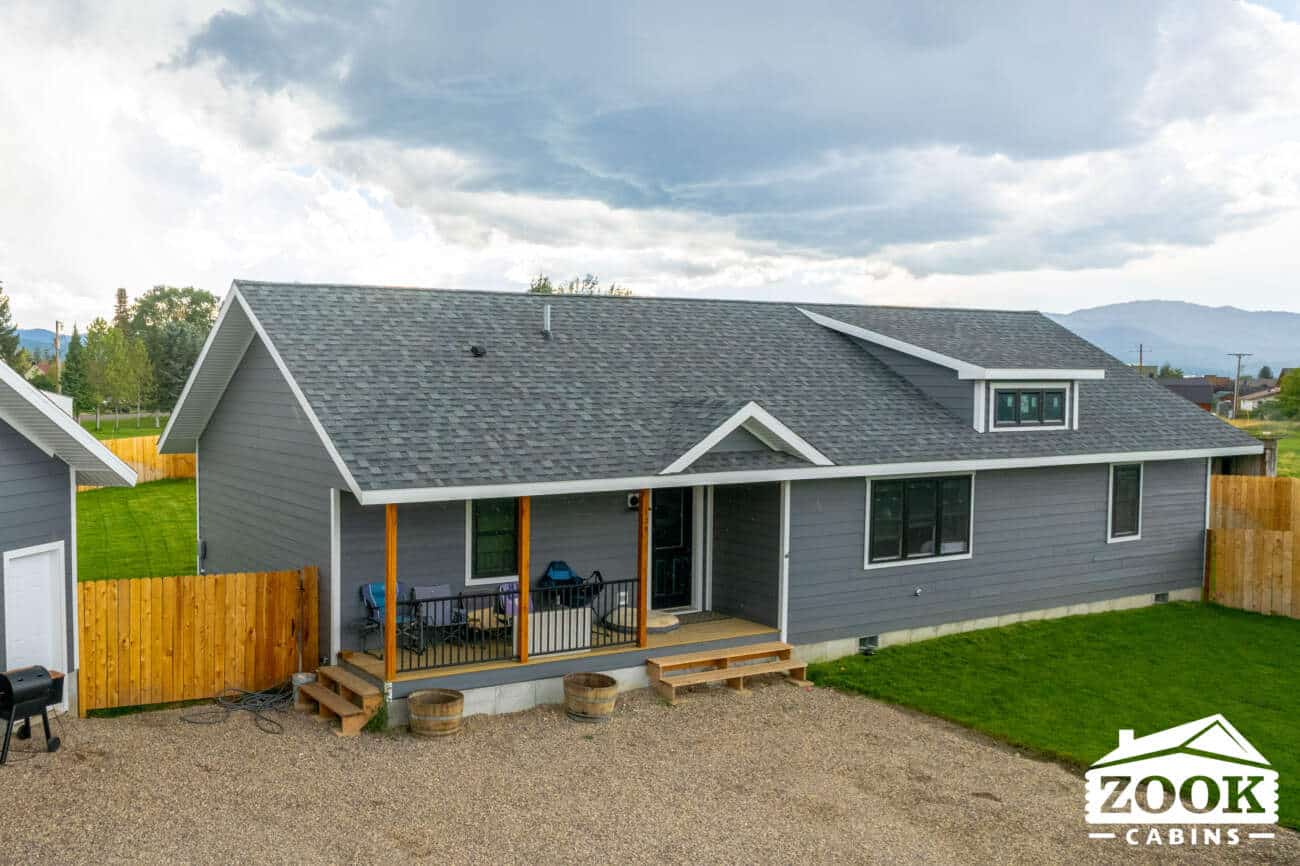
Whether you are someone who is immediately sold on this trending style of modern log cabins, or you have need of further convincing, may we introduce to you…The Modern Woodland Log Cabin Home!
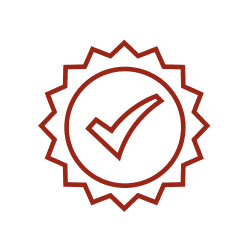
Certified Modular Cabins for sale, fully engineered to your state & local building codes

Architectural shingle roof, with an option to upgrade to 30yr metal roofing.
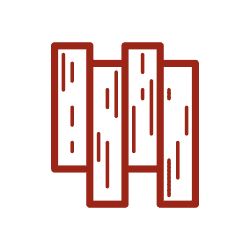
Drywall interior with an option for a wood accented wall and engineered (Shaw Endura) vinyl plank flooring.
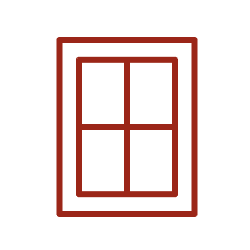
ProVia insulated vinyl windows, double-hung/tilt with max efficiency Low-E/Argon/HC Glass.
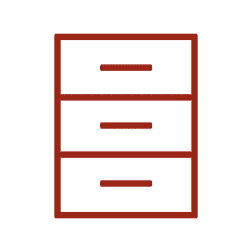
Solid Maple cabinets with full-extension, soft-close doors & drawers laminate counter tops, with an option for a solid surface Corian.
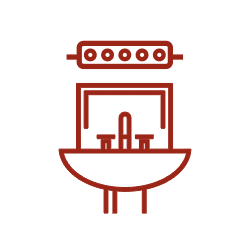
Full wired, plumbed, and insulated to meet all state & local building codes.
Explore these cabin floor plans to find the one right for you. And if you have any questions or ideas, please feel free to contact us.
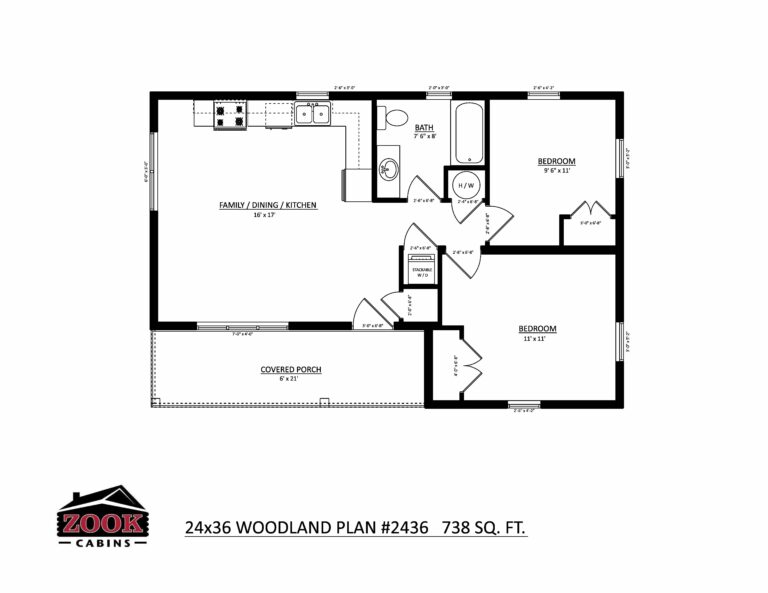
738 finished sq.ft. · 2 Bedroom(s) · 1 Bathroom(s) · Corner Porch
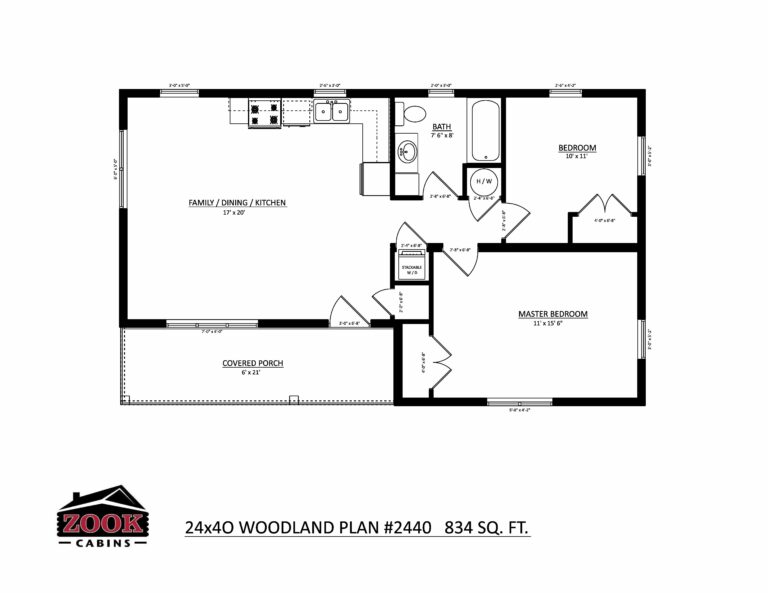
834 finished sq.ft. · 2 Bedroom(s) · 1 Bathroom(s) · Corner Porch
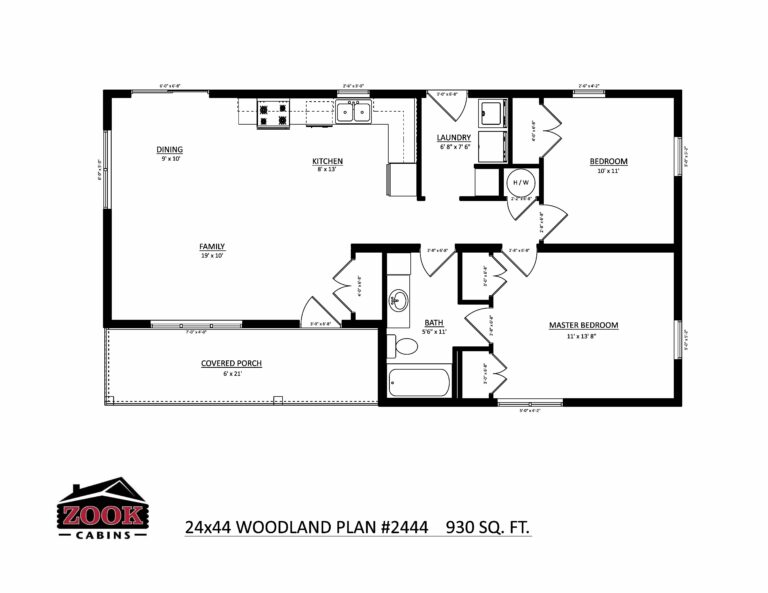
930 finished sq.ft. · 2 Bedroom(s) · 1 Bathroom(s) · Corner Porch
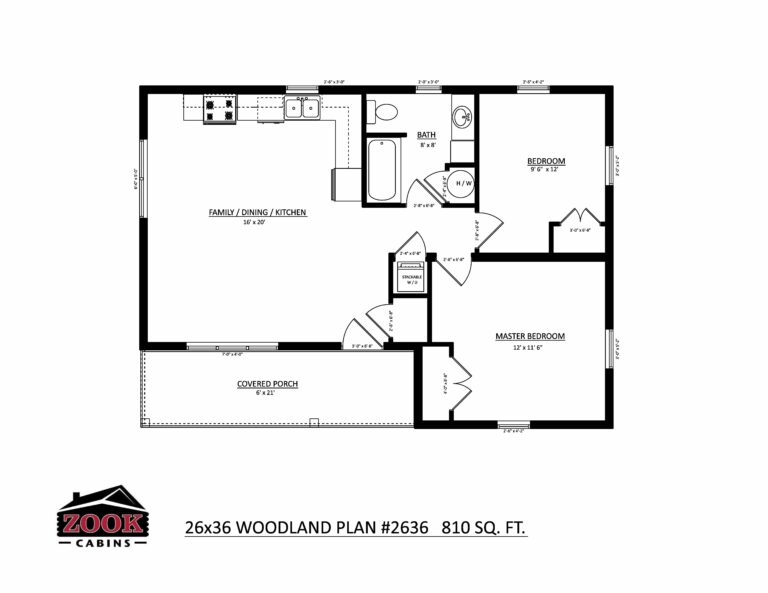
810 finished sq.ft. · 2 Bedroom(s) · 1 Bathroom(s) · Corner Porch
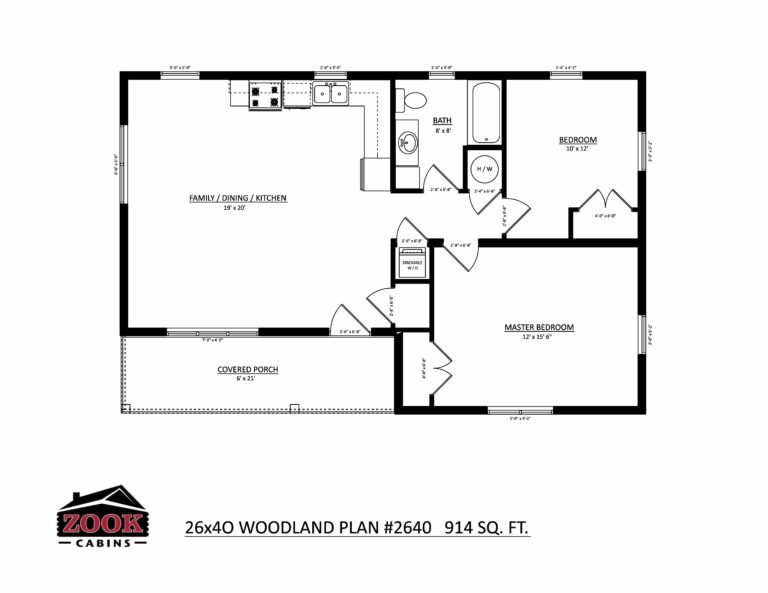
914 finished sq.ft. · 2 Bedroom(s) · 1 Bathroom(s) · Corner Porch
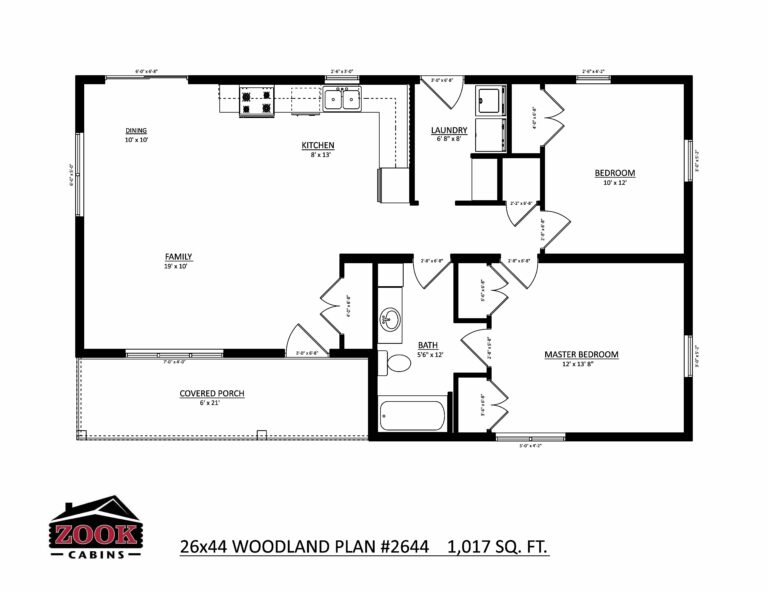
1017 finished sq.ft. · 2 Bedroom(s) · 1 Bathroom(s) · Corner Porch
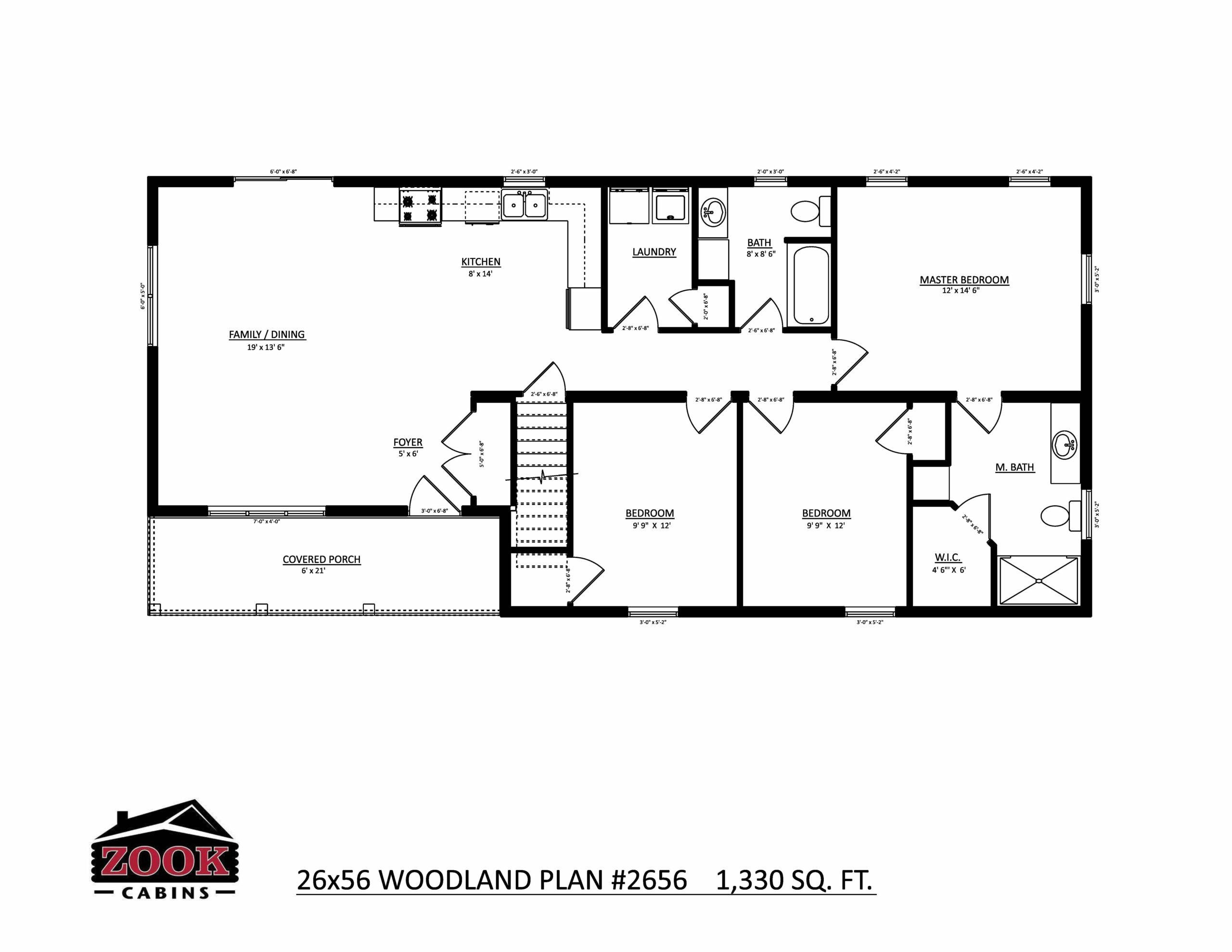
1330 finished sq.ft. · 3 Bedroom(s) · 2 Bathroom(s) · Corner Porch
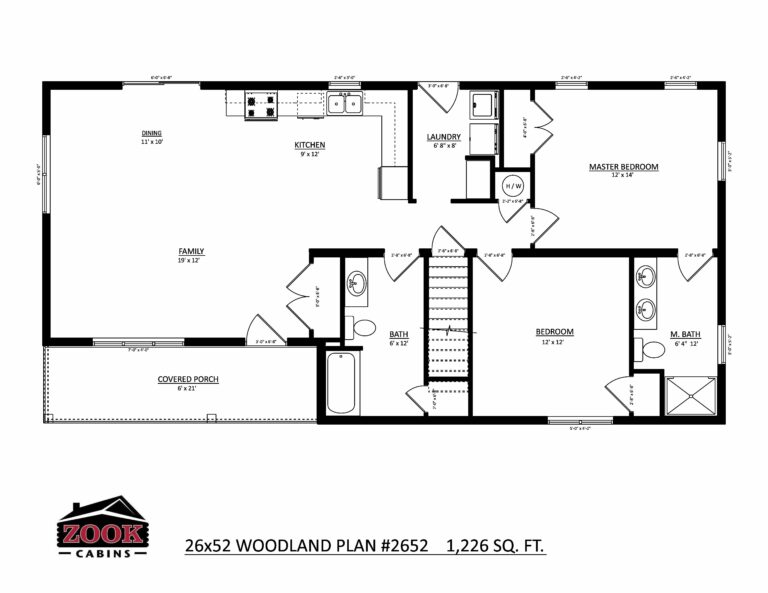
1226 finished sq.ft. · 2 Bedroom(s) · 2 Bathroom(s) · Corner Porch
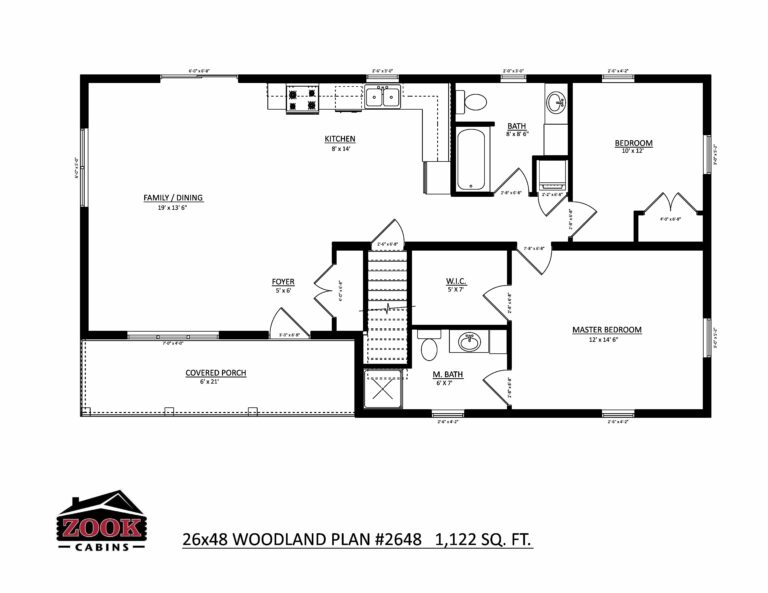
1122 finished sq.ft. · 2 Bedroom(s) · 2 Bathroom(s) · Corner Porch
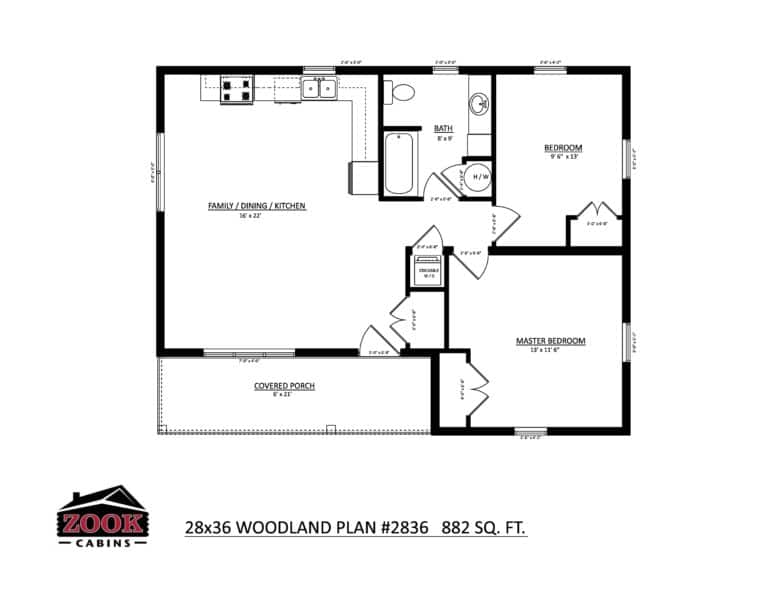
882 finished sq.ft. · 2 Bedroom(s) · 1 Bathroom(s) · Corner Porch
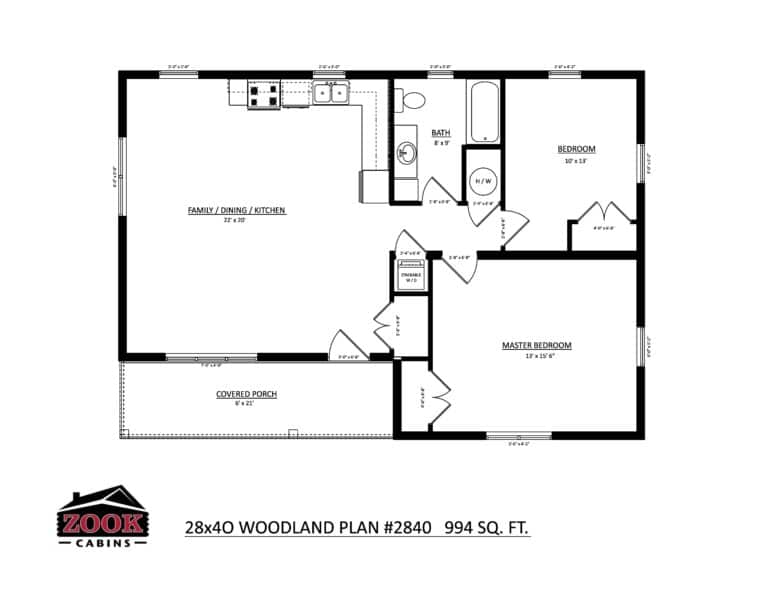
994 finished sq.ft. · 2 Bedroom(s) · 1 Bathroom(s) · Corner Porch
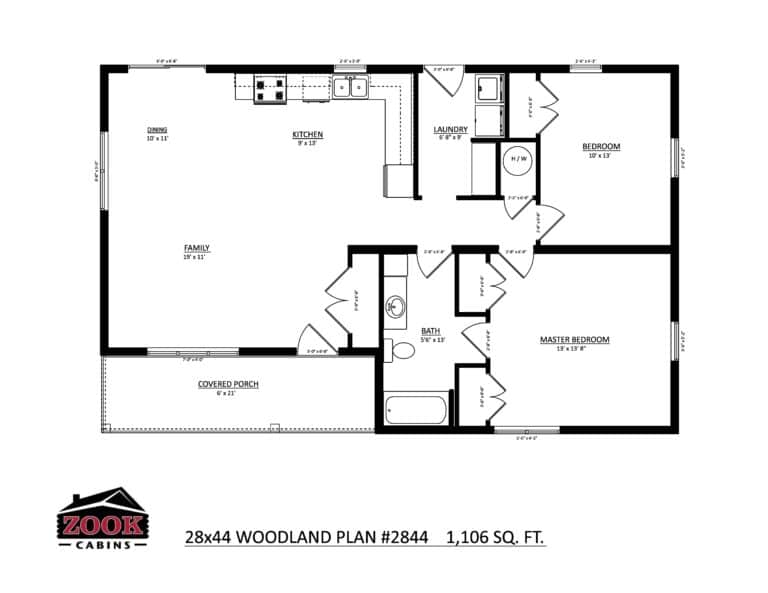
1106 finished sq.ft. · 2 Bedroom(s) · 1 Bathroom(s) · Corner Porch
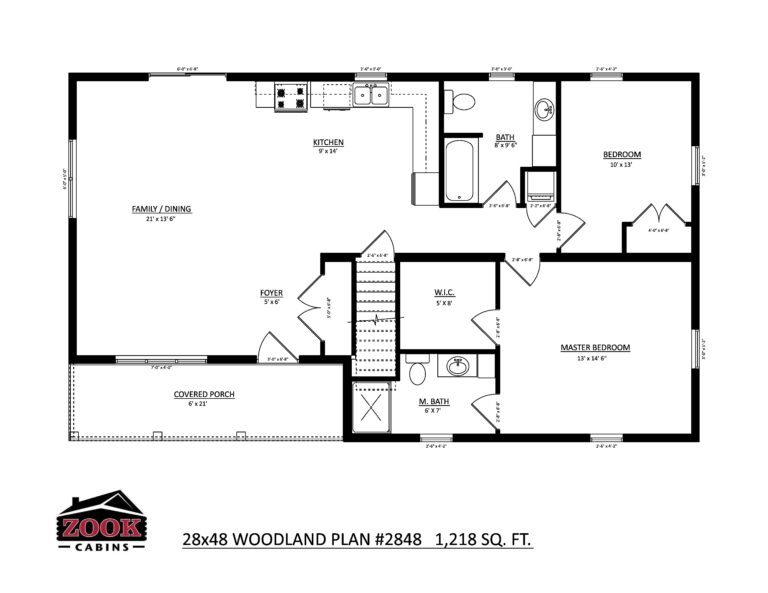
1218 finished sq.ft. · 2 Bedroom(s) · 2 Bathroom(s) · Corner Porch
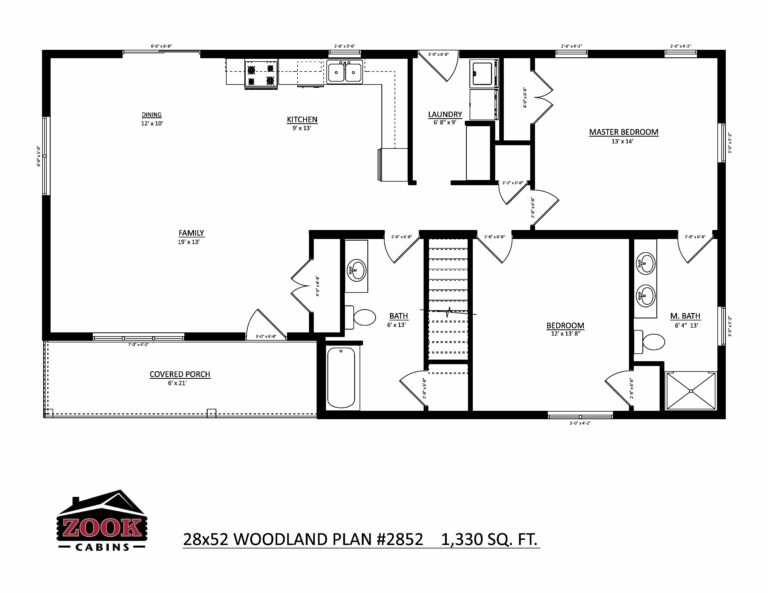
1330 finished sq.ft. · 2 Bedroom(s) · 2 Bathroom(s) · Corner Porch
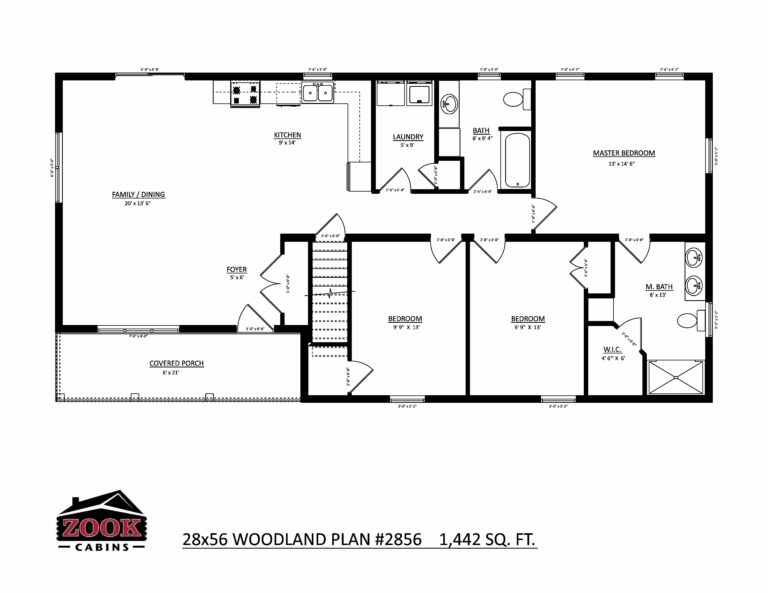
1442 finished sq.ft. · 3 Bedroom(s) · 2 Bathroom(s) · Corner Porch
Delivery, set-up, and crane charges are included. All floor plans are customizable, so let your cabin project manager know what personal touch you would like to incorporate. With Zook Cabins you won’t have any worries…just a lot more time enjoying your new home and making new memories for years to come!
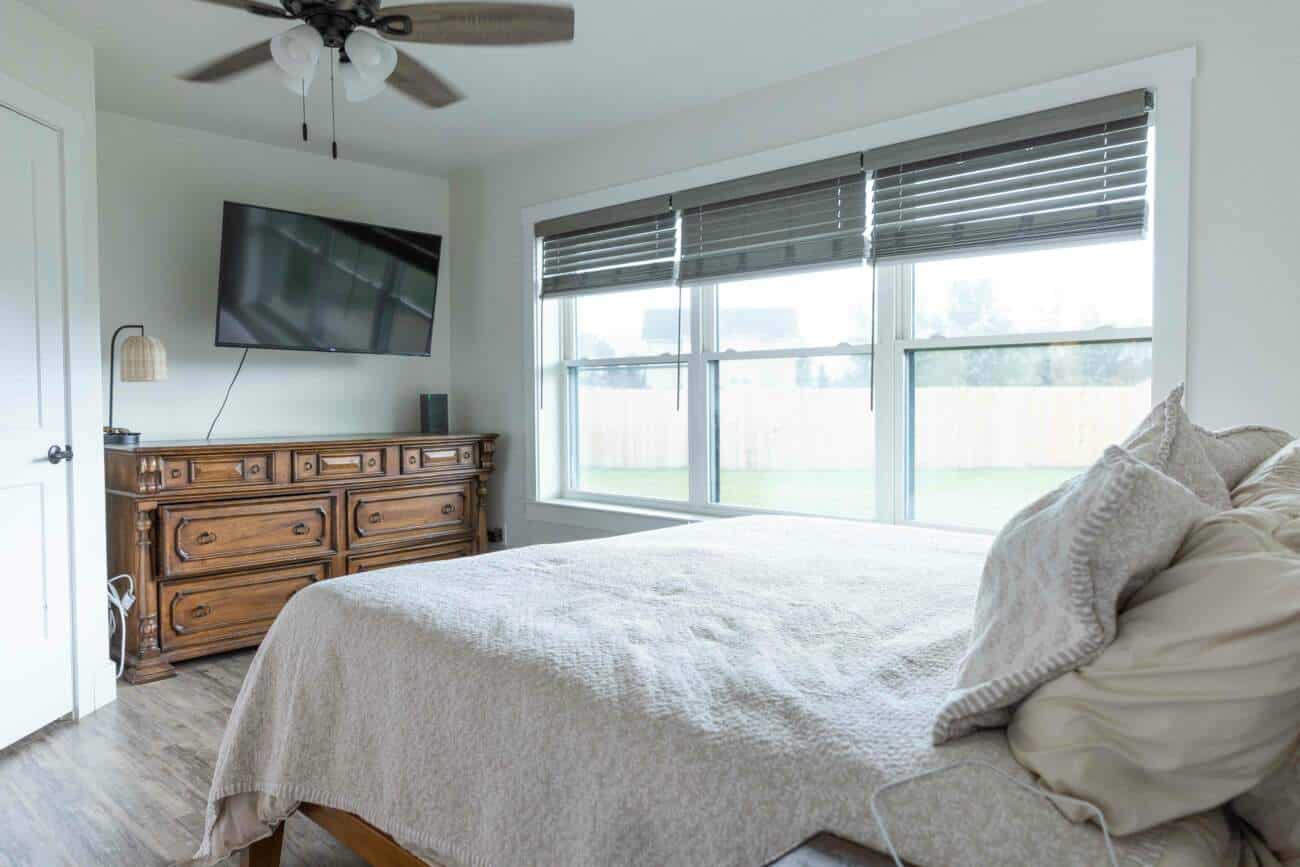
Your home or vacation lodge doesn’t need to be a throwback to “ye old days of yore”. Far from the traditional ideas of a log-cabin, every facet of this modern design is meticulously planted to satisfy the senses and impress even the most discerning or guests.
Bold lines, crips corners and balanced colors offer tasteful accents to define every part of your new modern mountain home, the Woodland modular home offers it all.
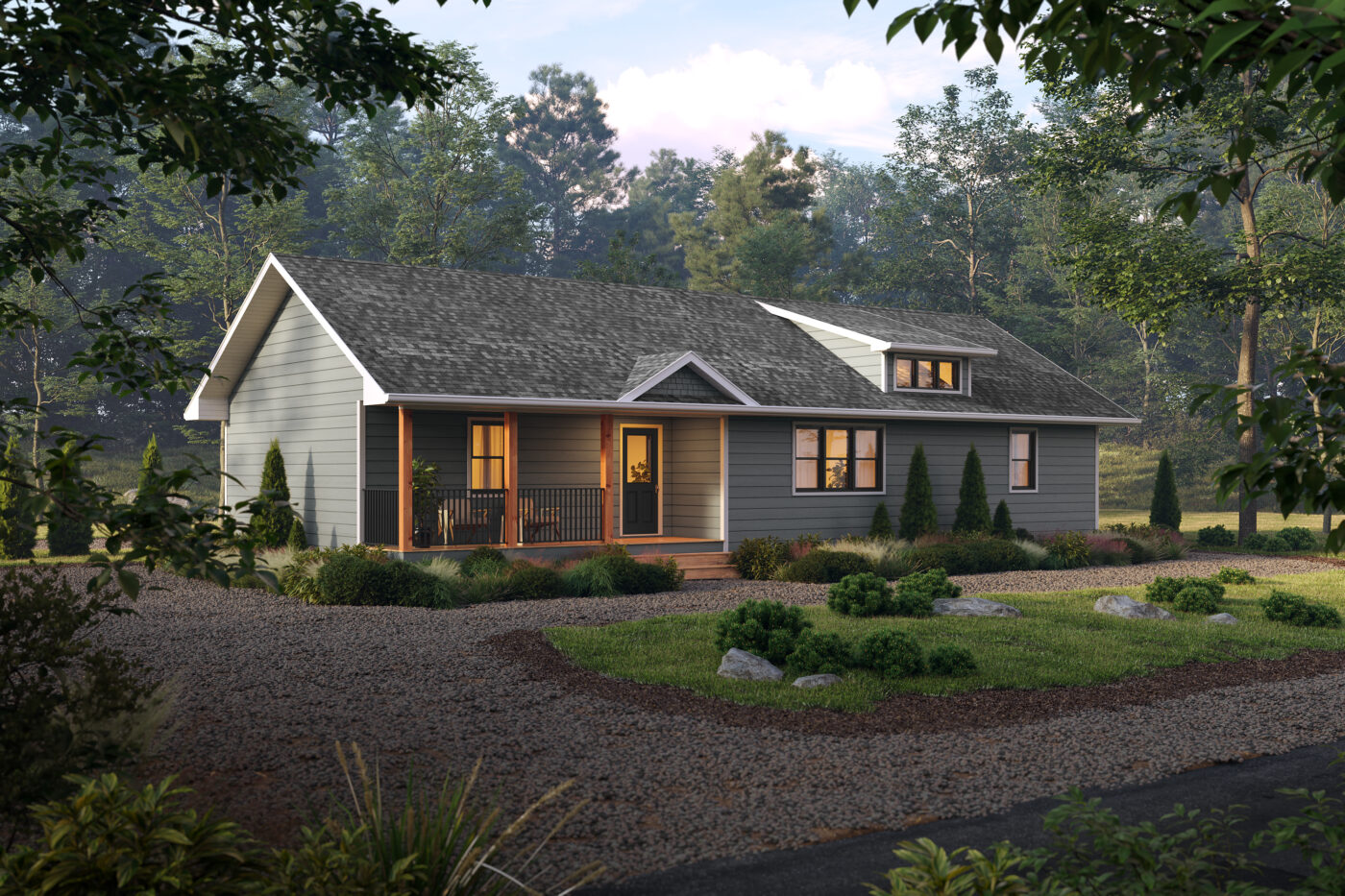
Right now, fans of trending styles in modern log cabin homes are raving about the look of wood siding! Although the trending style does not showcase traditional wooden logs, these cabins are still covered in high-quality wood. Just less tree-log-looking.
Lap siding is an equally high end siding option with real wooden logs. Its material make up is 100% lumber.
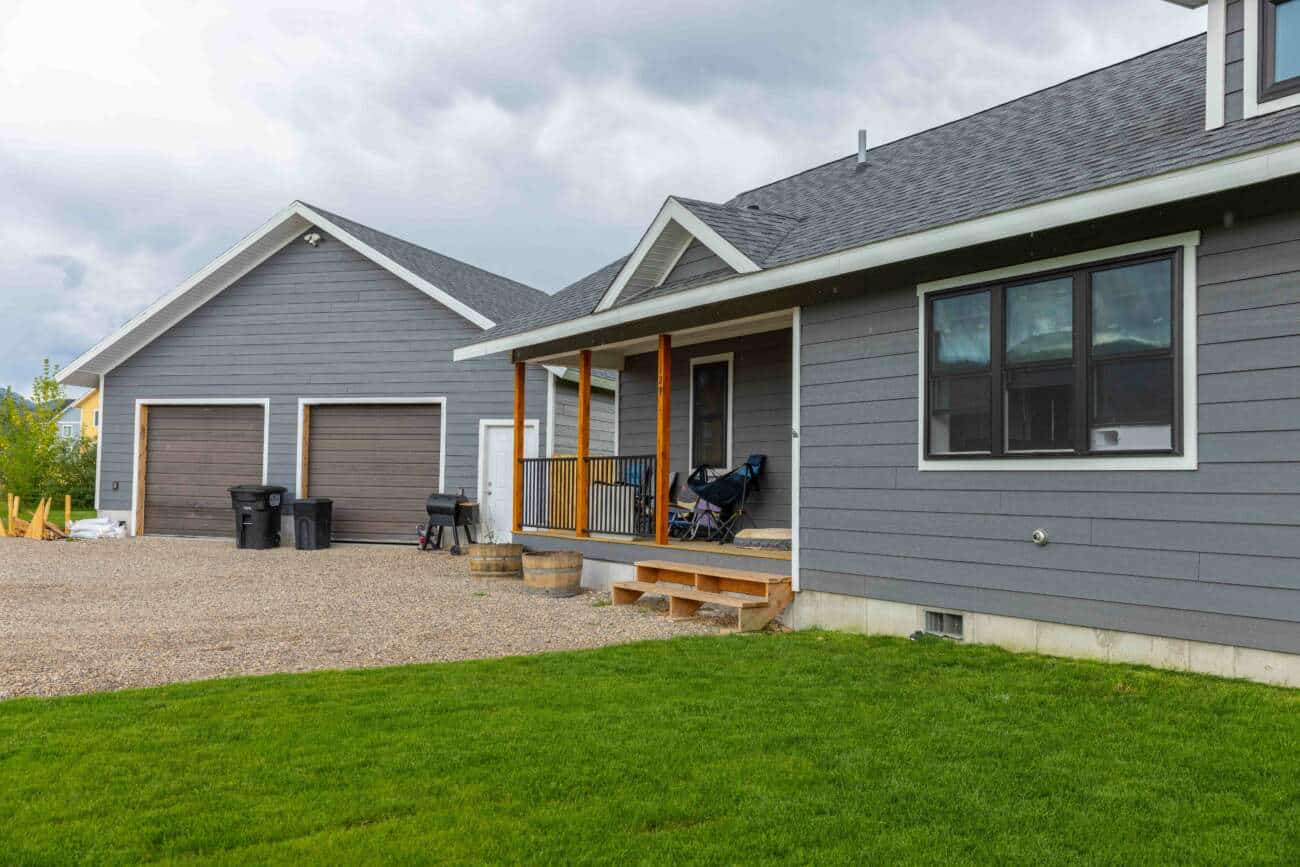
Lap wood siding offers a high-quality siding with a distant resemblance to traditional vinyl siding. However, without the possible downsides of denting, melting, and bubbling. The key factor to its popularity amongst trending styles of modern log cabins is the distinctive quality characteristics it adds to the face of a home.
Lap wood siding adds texture and intrigue, and sophistication to a modern log cabin home. In many modern log cabin homes, the lap siding is often painted with earthy colors, such as rustic greens, simple tans, deep blues, and greys. Giving you the one with nature look and feel without looking like you live inside of a tree.
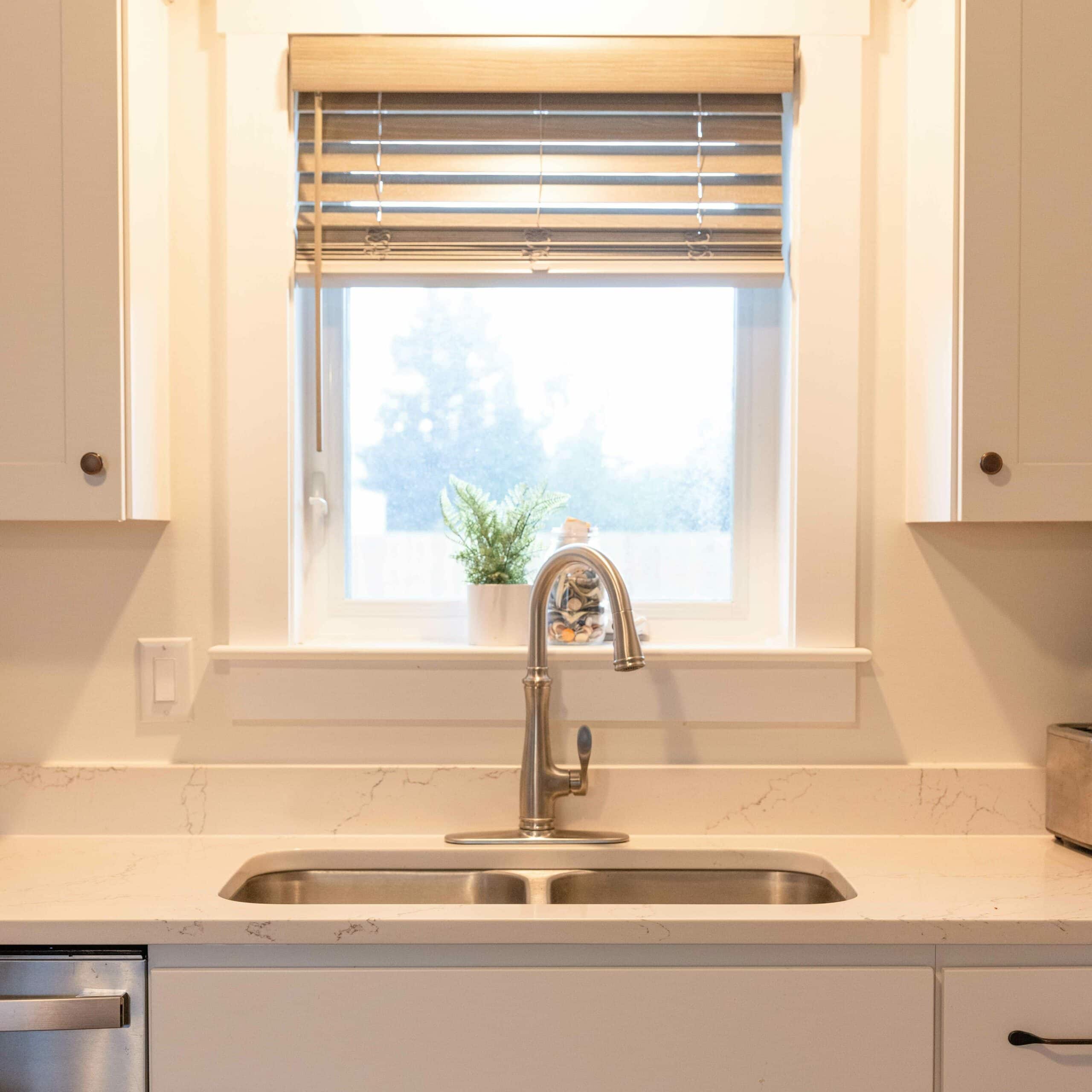
Gorgeous wood accents are another distinct feature of the Modern Mountain Cabin. You will find wood accents throughout the interior of this cabin. This allows your cabin desire to be in the forefront of design while still remaining true to the classy look you want.
This modern mountain home boasts luxury vinyl plank flooring, and fabulous clapboard accent walls! There is just enough wood present throughout the modern mountain home to make the cabin feel… woodsy, while fitting perfectly into the exquisite modern design you want.
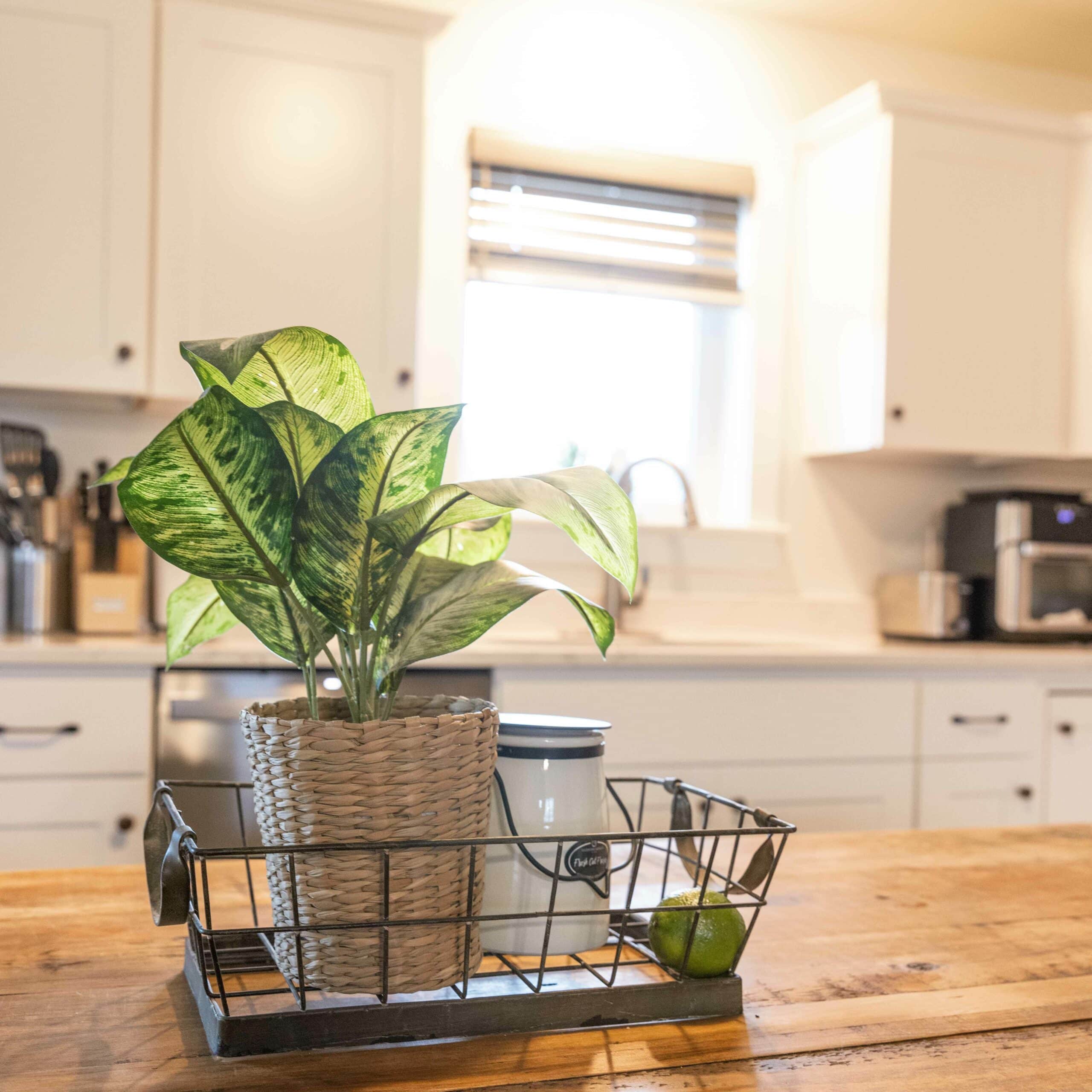
Muted wood cabinets are simple, yet majestic. These cabinets add an exceptional aesthetic display in the kitchen of your Woodland modular home. As with all the distinct features of the modern style log cabin, you choose how bold or muted your wood features should be.
If your taste for a mountain getaway is finally being met, then the Modern Woodland Log Cabin is for you! If you are wanting to get started Why wait longer than you need to? Zook Cabins can make this modern cabin home a dream come true. Contact us and begin your exciting and stylish cabin journey today!
“I went to the woods because I wished to live deliberately, to front only the essential facts of life, and see if I could not learn what it had to teach, and not, when I came to die, discover that I had not lived.”
- Henry David Thoreau