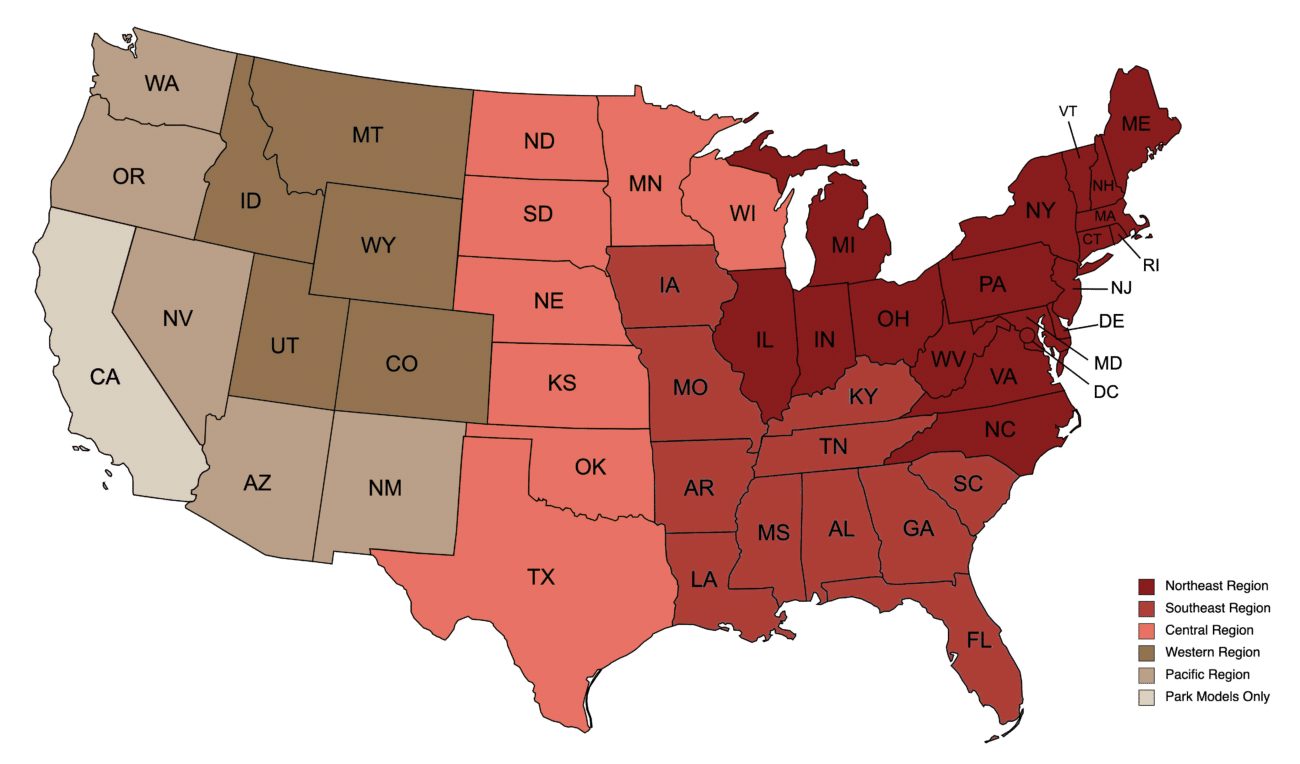


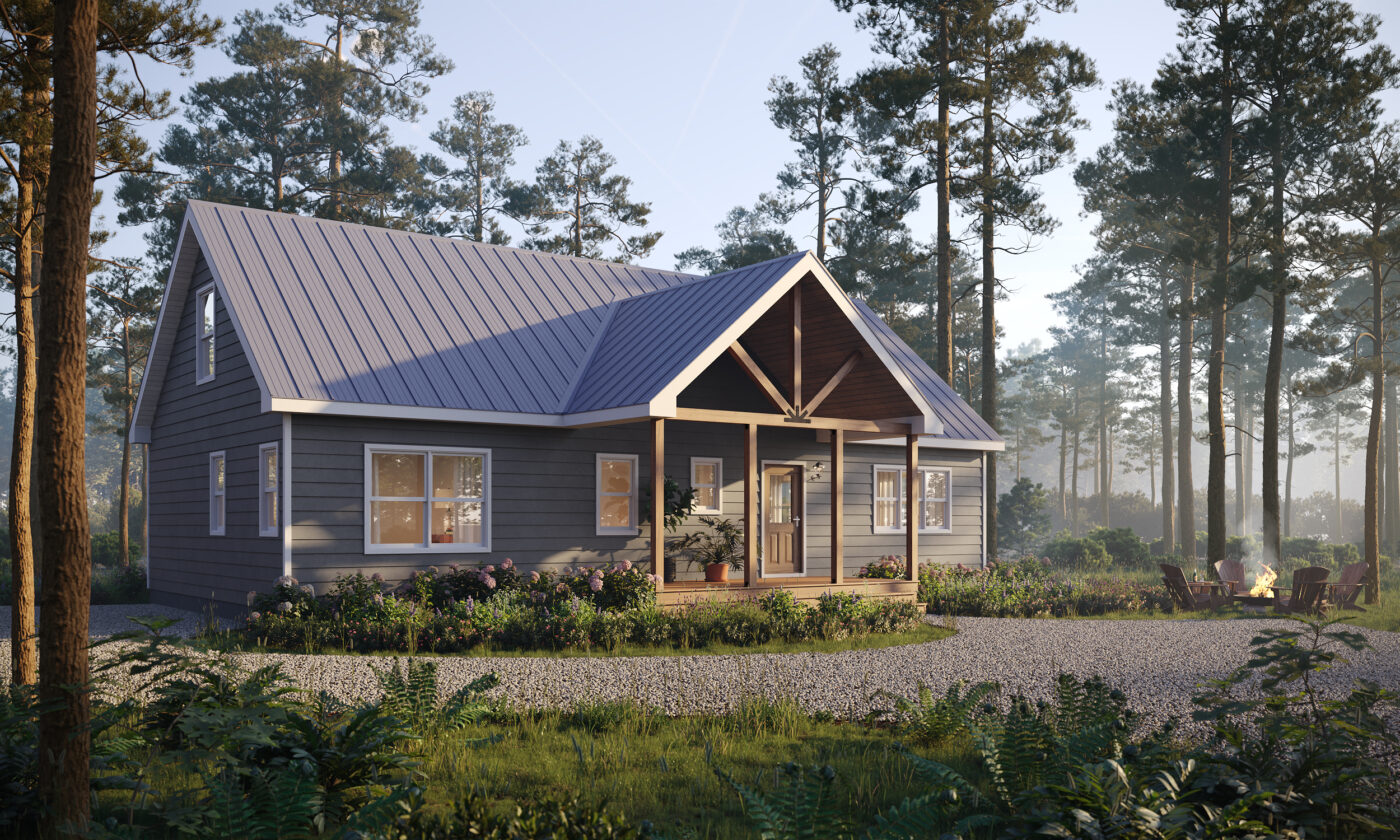
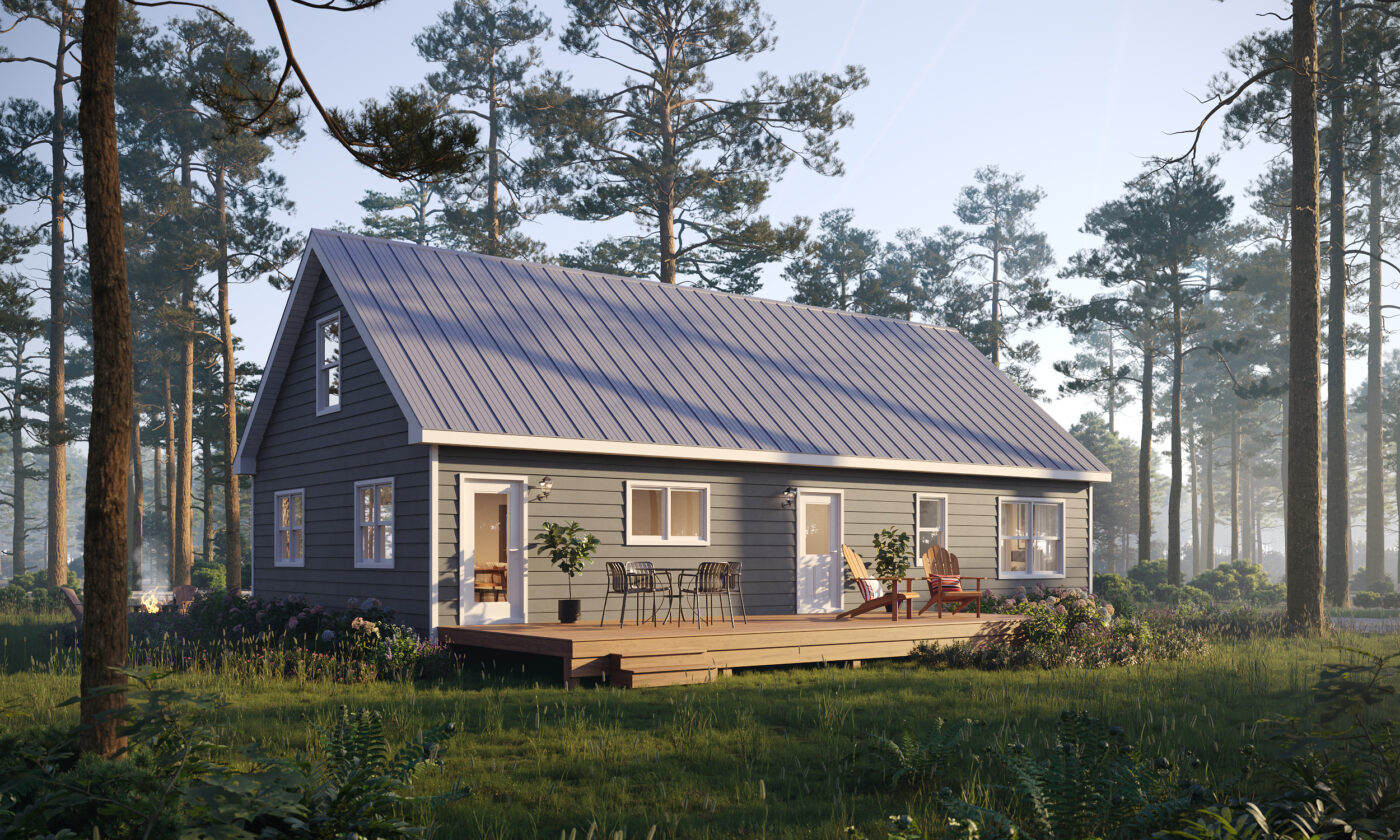

Certified Modular Modern Cabins for sale, fully engineered to your state & local building codes.

Architectural shingle roof, with an option to upgrade to 30yr metal roofing.
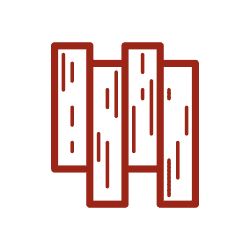
Walls & Ceiling finished in ¾” tongue & groove knotty-pine boards. Vinyl Plank Rigid Core flooring. (maintenance-free)
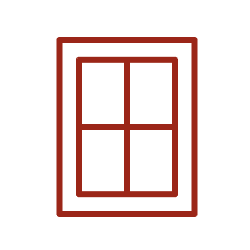
ProVia insulated vinyl windows, double-hung/tilt with max efficiency Low-E/Argon/HC Glass.
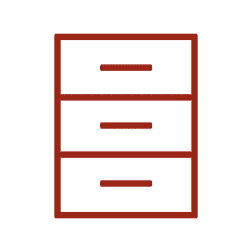
Solid Maple cabinets with full-extension, soft-close doors & drawers laminate countertops, with an option for a solid surface Corian.
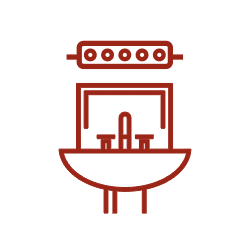
Full wired, plumbed and insulated to meet all state & local building codes.
Explore these cabin floor plans to find the one that’s right for you. And if you have any questions or ideas, please feel free to contact us. Not interested in the Franklin? View our other Modern Cabins or view our Log Cabins.
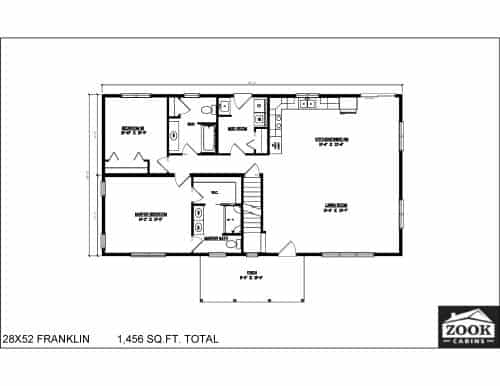
1458 finished sq.ft. · 832 unfinished sq.ft. · 2 Bedroom(s) · 2 Bathroom(s) · Side Porch
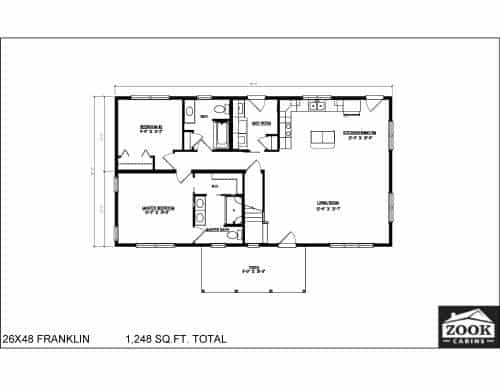
1248 finished sq.ft. · 672 unfinished sq.ft. · 2 Bedroom(s) · 2 Bathroom(s) · Side Porch
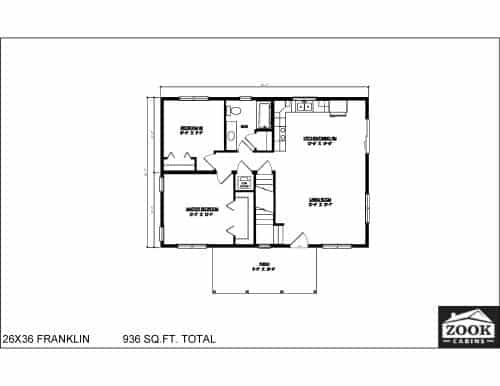
936 finished sq.ft. · 504 unfinished sq.ft. · 2 Bedroom(s) · 1 Bathroom(s) · Side Porch
Delivery, set-up, and crane charges are included. All floor plans are customizable, so let your cabin project manager know what personal touch you would like to incorporate. With Zook Cabins you won’t have any worries…just a lot more time enjoying your new home and making new memories for years to come!
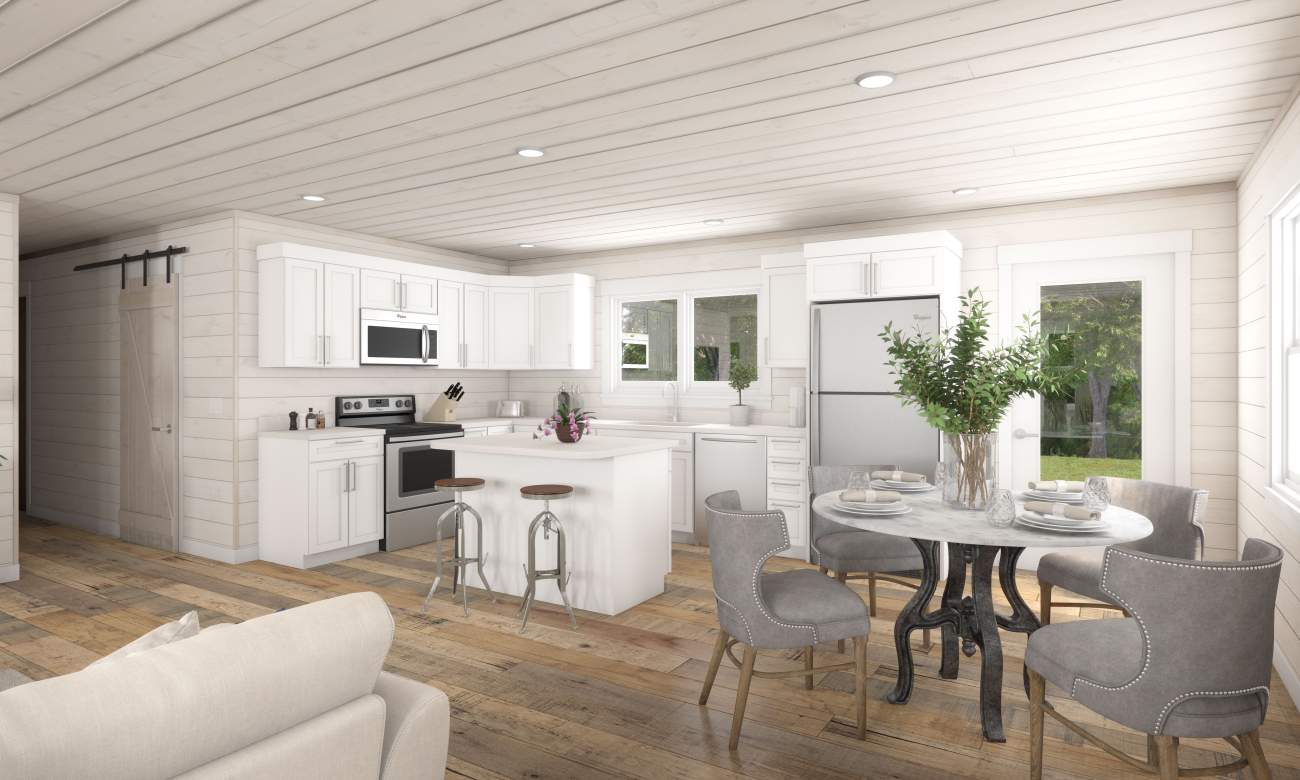
The floor plan layout is quite possibly the most important part of any home. This is exactly why, here at Zook Cabins, we put a lot of time and effort into providing floor plans that are practical and make sense in your everyday life. All of the layouts are also standard with an unfinished second floor.
While the smallest floor plan is a 26’x36′ layout that includes two bedrooms and one bathroom, there are other floor plan options to choose from. These include a 26’x48′ floor plan and a 28’x52′ floor plan that come standard with two bedrooms and two bathrooms. In the larger floor plans, one of the two bathrooms is a master bathroom that has a walk in closet connected to it.
We didn’t even mention the open layout in the kitchen and living room that creates a beautiful space to host friends and family.
If you have any questions on the Franklin Modular Cabin floor plans provided or potential alterations you can make, feel free to contact us.
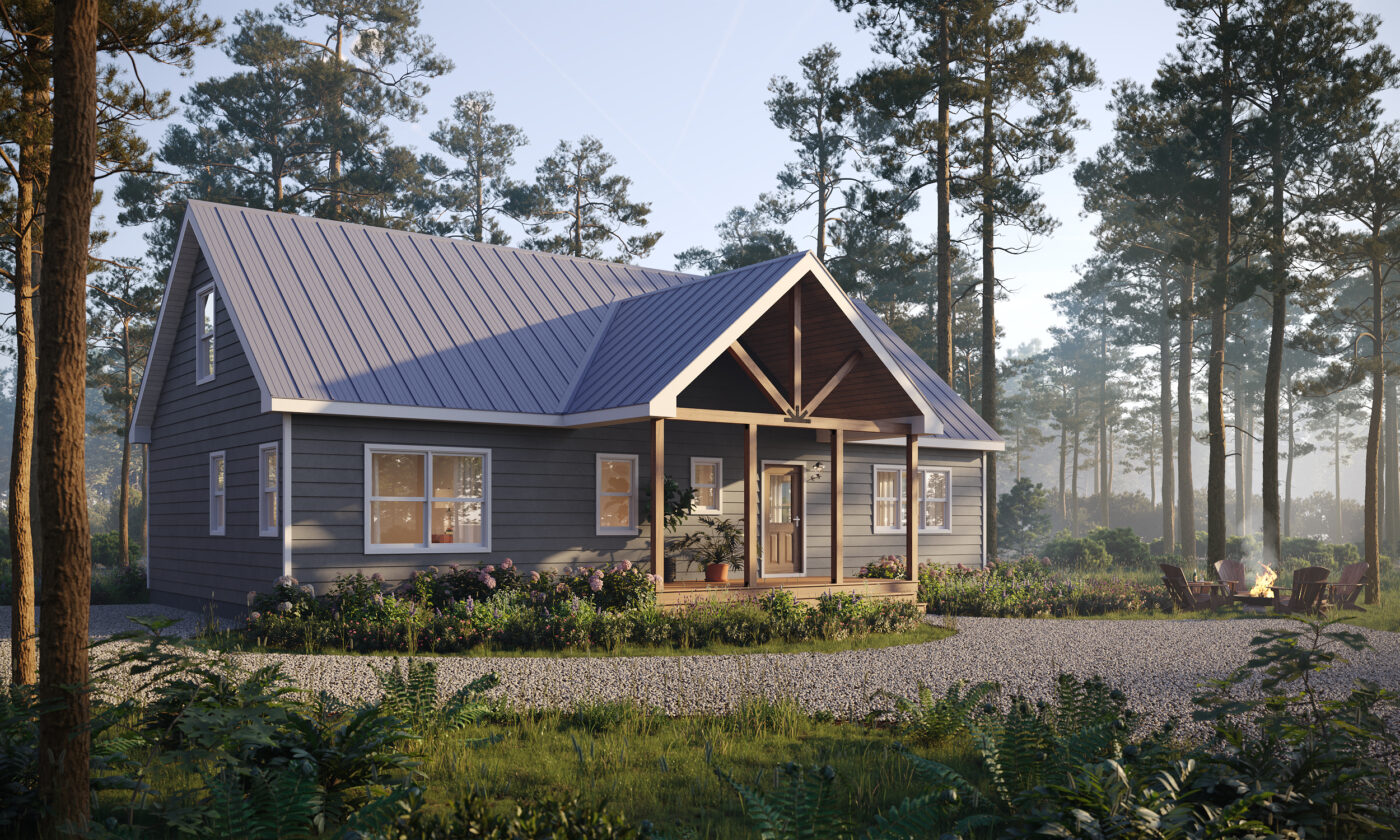
The exterior of the Franklin Modern Cabin makes this cabin, “can’t miss”! Whether you choose the architectual shingles for the roof or the more luxurious metal roofing material, the Franklin is sure to catch the attention of friends and family.
In addition, each Franklin modern farmhouse cabin is insulated with 2” of spray foam insulation that provides top-quality heating and cooling efficiently. It is then wrapped in top-of-the-line LP Smartside Siding that will protect your home without requiring any extra maintenance.
Enjoy the beauty of a large gable porch that is cozy and inviting while featuring exposed wood beams and other wood accents.
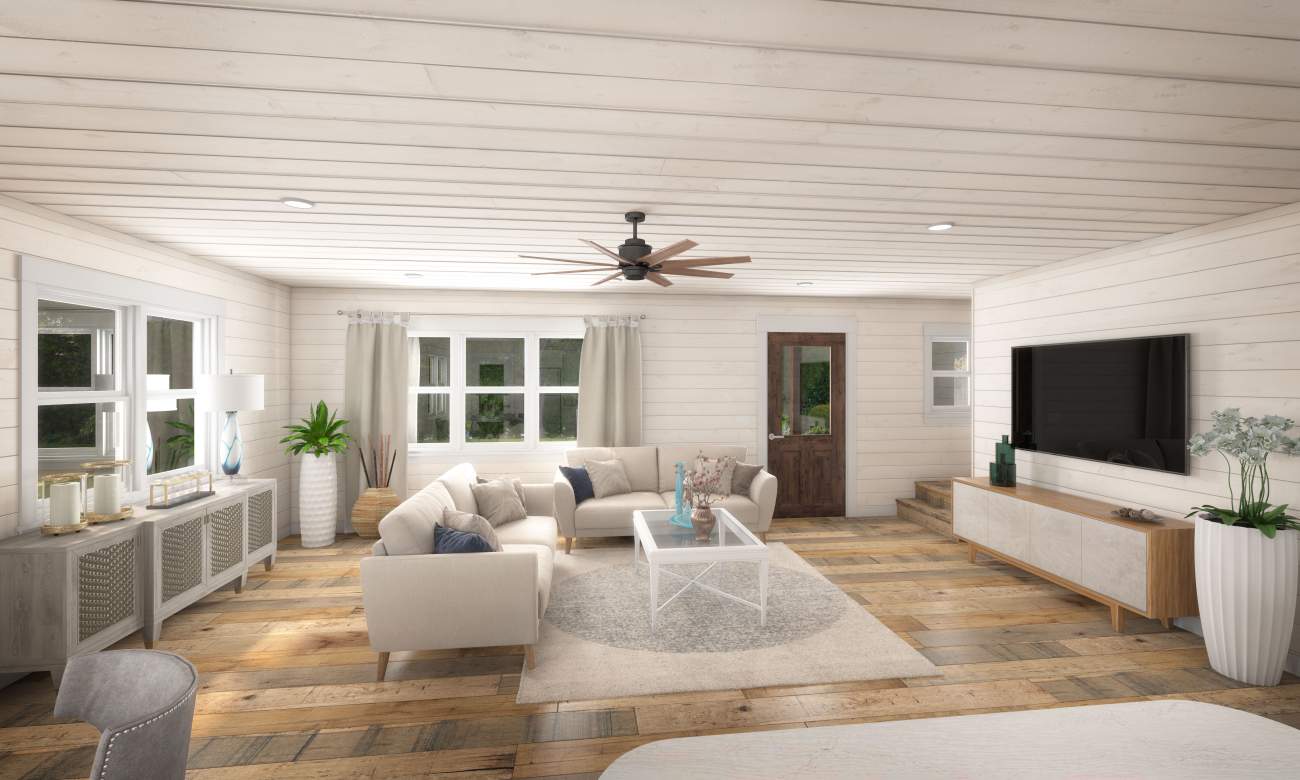
The inside of the Franklin Modular Cabin is finished with quality, real-wood nickel-gap for all the walls, giving this cabin the total farmhouse feel. The wafer recessed lighting provides plenty of light while maintaining that minimalist, sleek look.
The floor is covered with vinyl plank rigidcore flooring that is completely maintenance free, looks like hardwood, and is only half the price! Combine all that with the open layout of the main living space and you’ll have yourself the perfect Modern Farmhouse Cabin!
“I went to the woods because I wished to live deliberately, to front only the essential facts of life, and see if I could not learn what it had to teach, and not, when I came to die, discover that I had not lived.”
- Henry David Thoreau