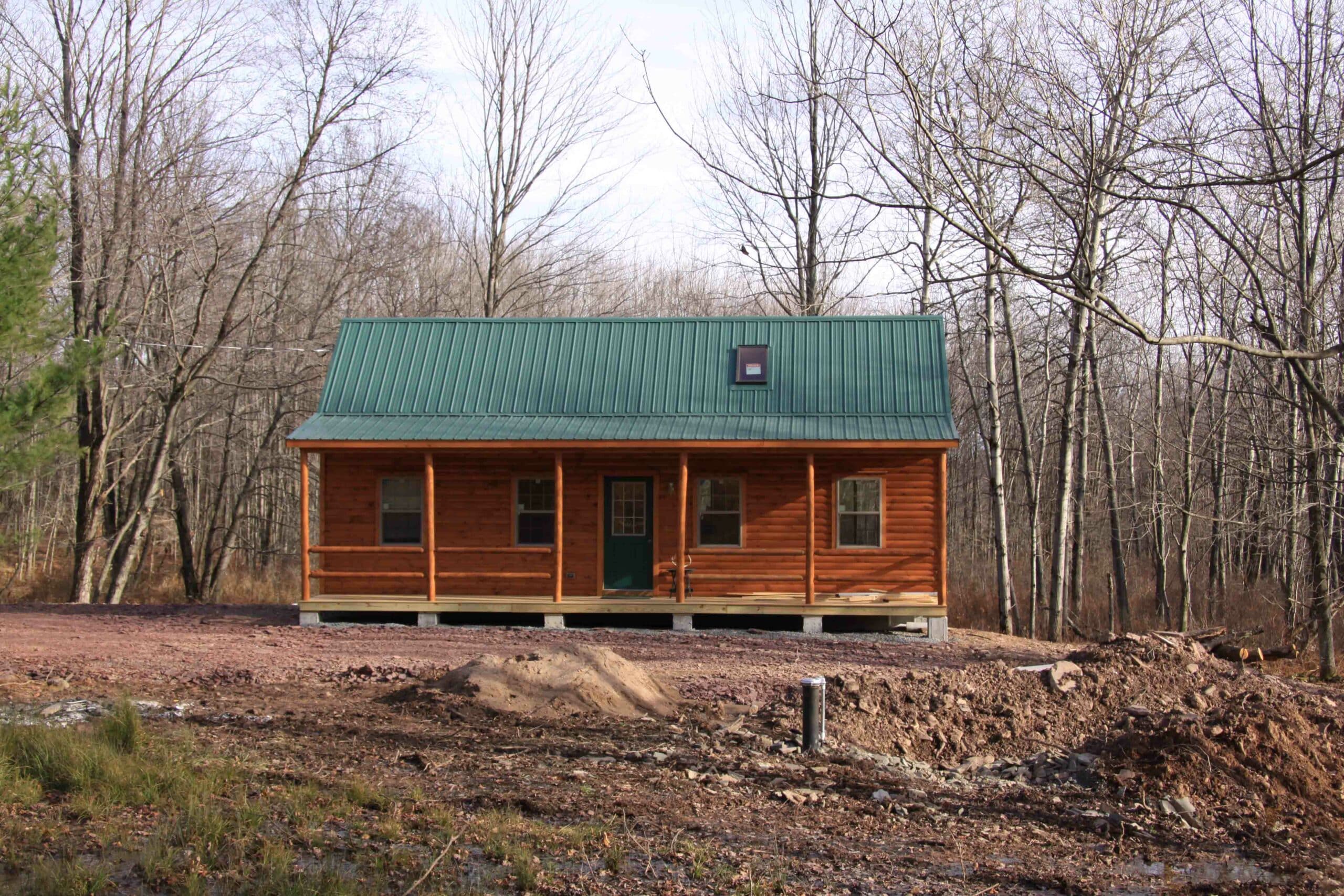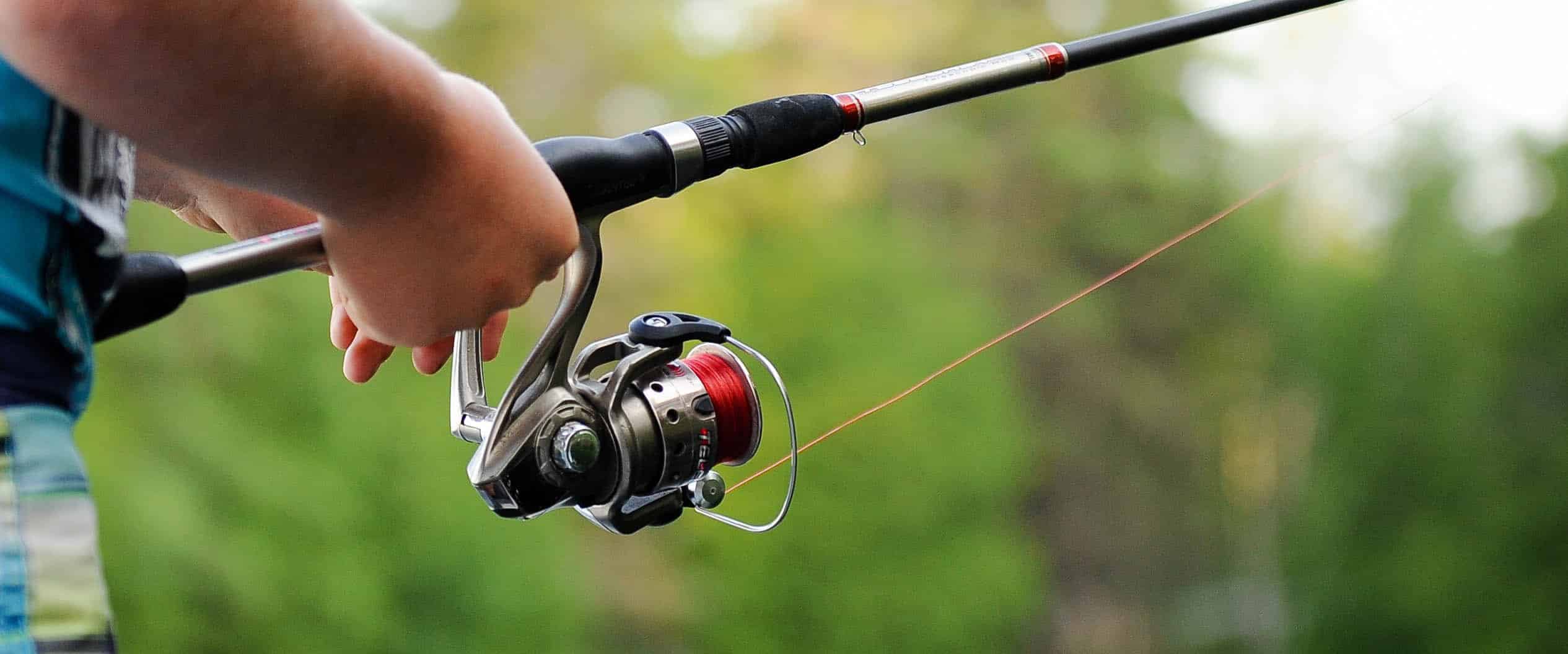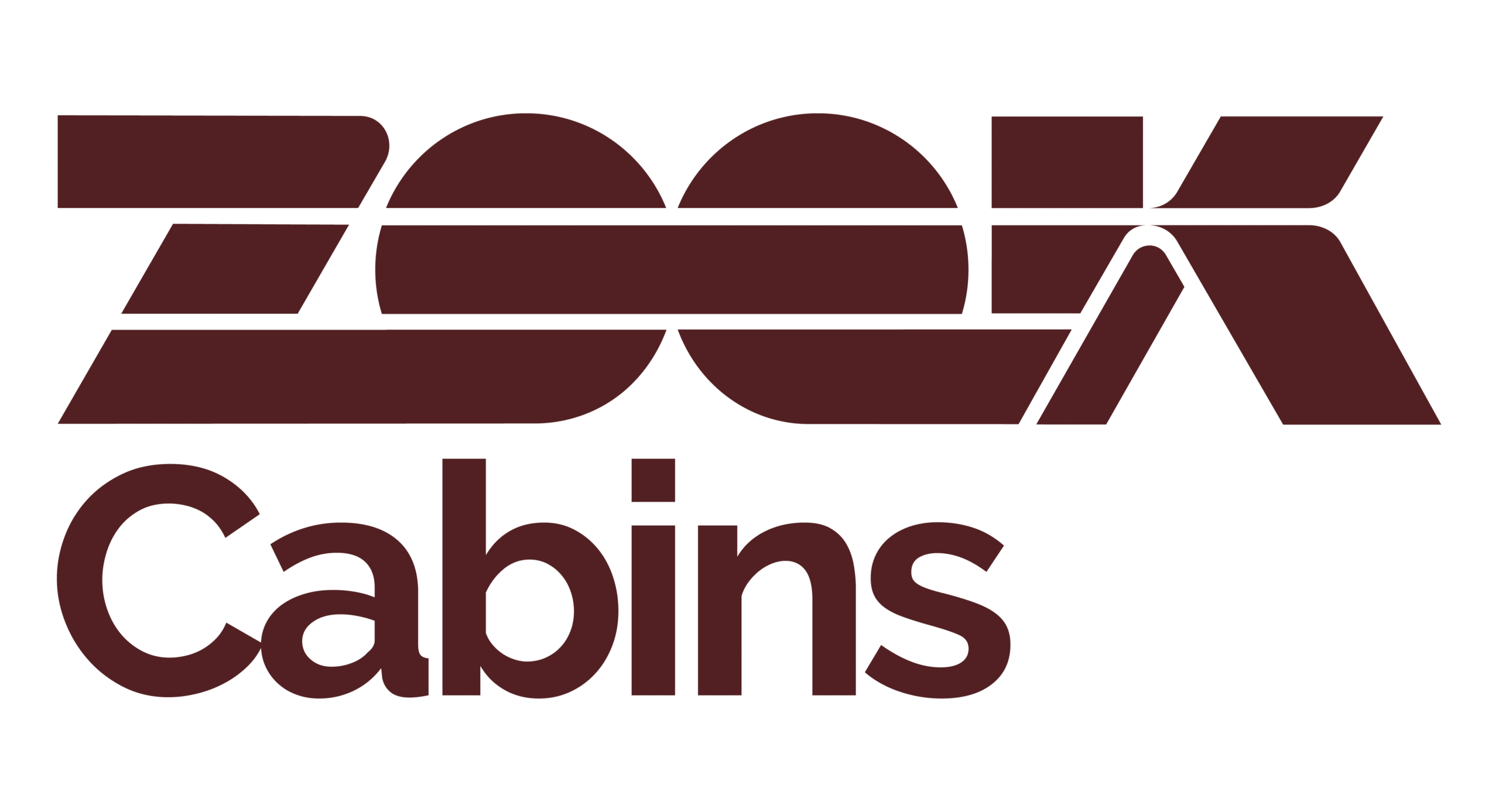What’s Included In Our Cabin Package and Guarantee
What is included in your packages?
This question is one of the most popular ones we receive during daily interaction with our customers. We offer a very complete Amish log cabin package right from the start, so the answer to that question gets quite lengthy. This includes things like: complete exterior with log siding (protected with exterior sealer), double-pane insulated vinyl windows with shutters, insulated walls and ceilings, knotty pine interior with polyurethane finish, yellow pine solid wood floors, full electrical system including panel box, breakers, lights & ceiling fans, bathroom fixtures (even toilet paper & towel holders), solid pine kitchen cabinetry with dovetailed soft-close drawers, etc., etc. Even the shipping costs: crane rental, setup costs, are all included! When a cabin package is this inclusive, it is sometimes easier to describe what we are not including in our Amish log cabin homes for sale.
The Zook Cabins Guarantee
- We’ll respect your property… We guarantee that we will leave your site as clean as we found it… no trash blowing over to the neighbors, no nails on the ground for you to step on and no lingering building materials cluttering up your property…
- We value your time… We guarantee that we will have your cabin to you on the day we promised. Provided your site is prepped ahead of time…and the weather & delivery truck are co-operative.
- We’ll give you exactly what you wanted…We guarantee that all of the options you chose for your cabin home (shingle color, kitchen counters, doors, etc) will be exactly what you ordered…
- We’ll never leave you waiting… We guarantee never to leave you hanging. All your phone calls and emails will be returned by the end of the next business day at the latest…
- We know how to treat guests…We guarantee that if you stop by our facility, we’ll drop what we are doing, show you the choices you have for you & your family…
- You’ll get exactly what you ordered… We guarantee that your customizable log cabin homes for sale will arrive with the exact layout/floor plan/exterior type/style that you designed…
In addition, we stand behind the components of our log cabin package, with these warranties:
- 5 year material warranty on everything from the floor to the roof
- Manufacture Lifetime Limited warranty on our shingles (GAF)
- Manufacture Lifetime Limited warranty on our windows (ProVia)
- Manufacture warranty on our faucets (Moen)

Our Log Cabin Homes For Sale Include All Of The Following:
Main Shell
- Floors constructed of 2×10 joists spaced at 16″ on center
- Walls constructed of 2×6 studs spaced at 16″ on center
- Roofs on Settler, Frontier, Lincoln & Pioneers up to 22′ are constructed of factory-cut rafters spaced at 16″
- Roofs on homes are 22′ wide and on all Adirondacks & Cape Cods are constructed of trusses spaced at 24″
- Porch decks are construced of 1″ pressure treated material
- Log siding on exterior is White Pine 2×6 tongue & groove and has exterior sealer applied
- GAF lifetime architectrual shingled roof (Metal roofs are optional)
- Jeld-wen insulated windows – single-hung (top sash if fixed) (Double hung are optional)
Insulation
- Walls are insulated with R-19 fiberglass insulation
- Ceiling insulated with R-30 or R-38 fiverglass insulation (R-value varied depending on roof system) *** Floor Insulated is NOT INCLUDED & shall be provided and installed by customer
Interior
- Yellow Pine tongue & groove solid wood floors with durable clear finish (Hickory is optional)
- Walls & Ceiling finished in ¾” tongue & groove knotty-pine boards with 2-coat clear finish
- Knotty-pine solid wood interior doors
- Closet shelving installed
Kitchen
- Solid Pine cabinetry with full-extensions, soft-close drawers (lazy susans are standard in angled corners cabinets)
- Wilsonart laminate counter tops (custom colors available)
- Double-bown stainless stell sink with faucet
- Range hood (black) is standard (microwave with exhaust fan is optonal)
- Counter receptacles {GFCI protected}
- Range electrical consists of (1) 220v and (1) 120v receptable, to operate an electric range or controls on gas model.
Bathrooms
- All plumbing fixtures {Moen brand} are installed as dictated by floor plan, including faucets & shower heads
- Rheem water heater installed if shown on floor plan {on-demand electric water heaters are optional}
- Exhaust fan/light combination in ceiling, light over sink, and 20 amp GDCI receptical at sink
- Mirror at sink, plus amenities such as toilet paper holder, hand towel rack, and clothes hook on door
Electrical
- 100 amp panel box with breakers installed – homes up to 15′ wide {conduit thru floor for service connection}
- 200 amp panel box with breakers installed – all homes over 15′ wide {conduit thru floor for service connection}
- Ceiling fan installed in Great Room
- Ceiling fans in Bedrooms {except for Adirondacks & Cape Cod where a light is used due to lower ceilings}
- Outside light on porch and at each additional exterior door
- Exterior receptacle on front and back of each home {2 minimum}
- Tamper-resistant receptables spaced around rooms {less than 12′ apart}
- Smoke/CO Alarm in living area and a smoke alarm in each bedroom – all hard-wired together

So, What Is Not Included?
Even though we try to make a log cabin built on site as complete as we can, there are still a number of things you will be responsible for completing. Some of our customers choose to hire a local dependable general contractor to pull all these details together, while more adventurous folks choose to do the work themselves. See the list of your responsibilities below:
Permits
While our residential structures already include a full set of drawings that has been reviewed to ensure code compliance, the actual acquisition of a building permit and other local building requirements are your responsibility. But since the plans have already had a code review and our portion of the project will be factory-inspected, this process is typically much easier than it is for a site-built structure.
Excavation/Driveway
You will need a local excavator to level the site and/or dig the hole for the foundation. This same contractor typically installs a driveway & removes trees as well if needed.
Foundation
While a small Recreational Cabin can be put on a crushed stone base with a simple plumbing access pit under the bath area, a Home will require a crawl space foundation or full basement. Your final pre-built cabin plans will include a foundation design with every dimension your contractor needs for construction. It can be constructed of your choice of: cinder blocks, poured concrete, precast walls, or insulated concrete forms (ICF). In addition to a perimeter wall, all sizes over 15′ wide will require central supports where the two modules come together. This is typically accomplished with block piers for crawl space foundations. For basements a row of steel columns (every 6′-7′) can be used, or a steel I-beam with only a couple posts.
Sill Plates & Porch/Deck Piers
After the foundation is installed, pressure treated sill plates must be added to the top of the wall and fastened using Simpson® straps or some other method which lets no fasteners protruding above the plate. Also, porches and decks will need a pier/girder system installed. This is typically constructed of pressure treated wood products (6×6 piers and a double 2×8 or 2×10 girder) and will be detailed on your foundation plan.
Well & Septic
If you do not have an existing water supply or sewer system this can be added before or after the cabin is installed. Remember that on-site wells and septic systems require permits and approvals from your local code/zoning authority. Most times the excavator you hire to do the grading is also able to install an on-site septic system.
Electrical Connection
A panel box will be factory-installed in these log cabin homes for sale, but you will be responsible for bringing the power to the panel box. If the panel box is installed inside the cabin a conduit will be provided through the floor or exterior wall for this connection. Or, if you are putting your cabin on a basement, we can temporarily tuck the panel box up under the floor and swing it down onto your basement wall when the cabin is set.
Plumbing Connections
The plumbing is complete inside the cabin package, but you need to make the final connections. If your log cabin home is on a crawl space foundation or basement all the water lines and drains will be stubbed through the house floor below each fixture. After the cabin is in place your plumber will connect all these locations below the floor and connect them to your well and septic. A Recreational Cabin on a slab will have all the water lines and drains routed to one location so your plumber can make all the connections from the plumbing access pit.
Floor Insulation
Fiberglass insulation needs to be installed in all residential floors to meet the higher energy requirements. This material is not provided and must be installed after the under-floor plumbing is completed.
Steps
All exterior steps to porches, decks, and exterior doors will need to be installed after your final grading is done. Also, if you are on a basement we will create the stairwell opening, but the actual basement stairs will be your responsibility.
Roof Gutters & Downspouts
We recommend installing roof gutters & downspouts. We do not install them to allow narrower shipping widths and to prevent gutter damage during craning of the modules. This must be done by a local contractor.
Heating System
Our cabin package does not include a heating system, though we do offer the option of electric baseboard heat as well as a through-the-roof wood stove chimney. Virtually any traditional heating system (including central heat & A/C or radiant floor heat) can be installed by a local contractor.
Appliances
We install all the kitchen cabinetry, counter tops, and faucets — but not the appliances (such as the range, refrigerator, and dishwasher). We find that most customers would rather choose these items themselves. The one appliance we do include is a range hood (and the optional over-range microwave).
Furniture & Window Treatments
And then, of course, there are furniture and window treatments (curtains, blinds, etc.) which are not provided. Decorate these log cabin homes for sale with your own unique touch! If you have any questions on the above items, or you are not sure about something that is not addressed here, please do not hesitate to contact us. We have attempted to list all the most common items, but we realize every situation is different and this list may not include every aspect for your project. We would love to help you understand the process! Check out our blog post about “How To Plan Your Log Cabin Home“
