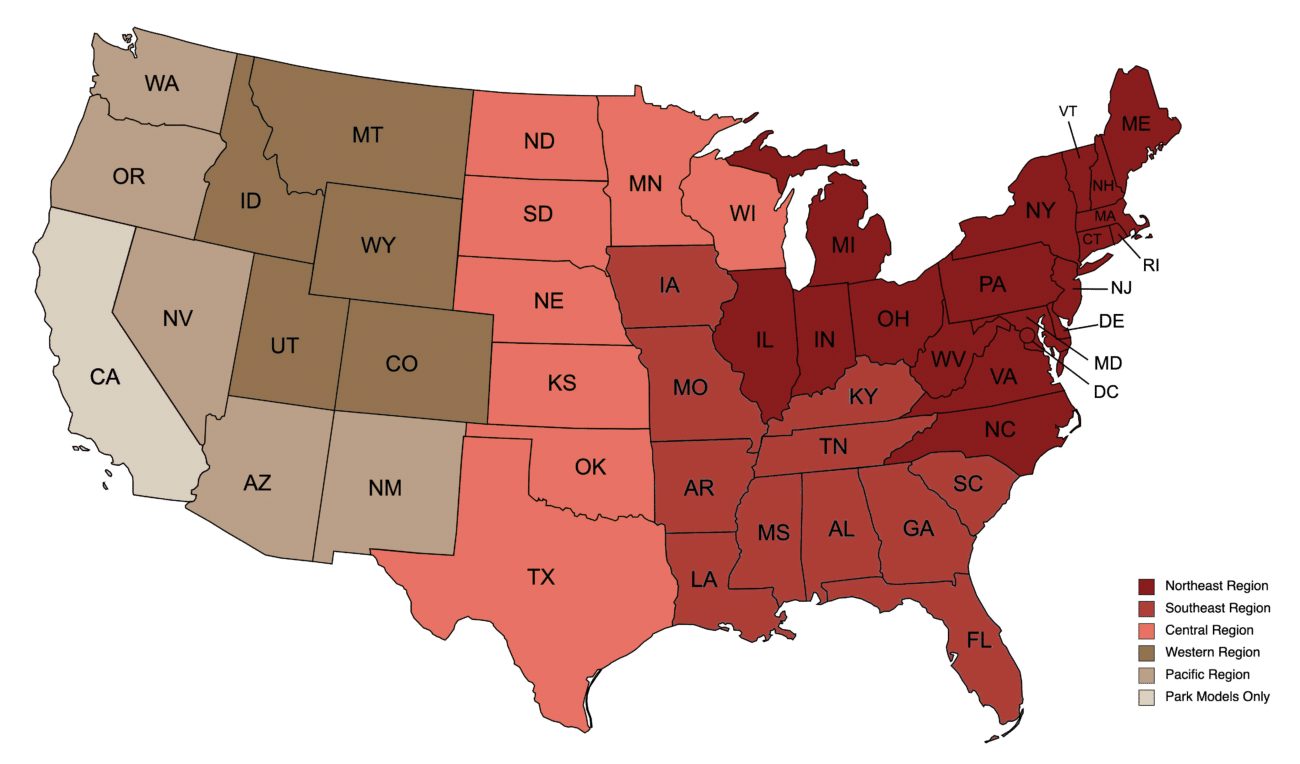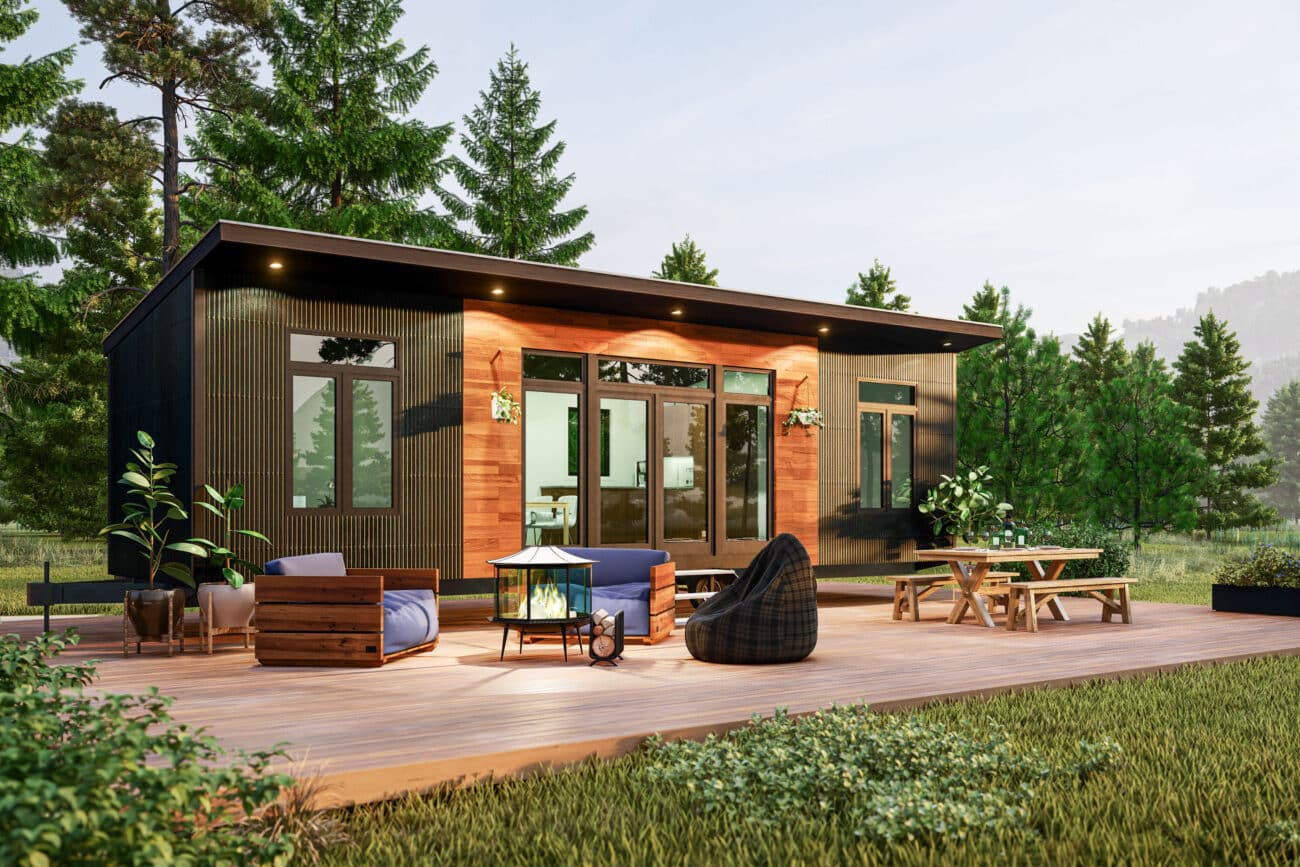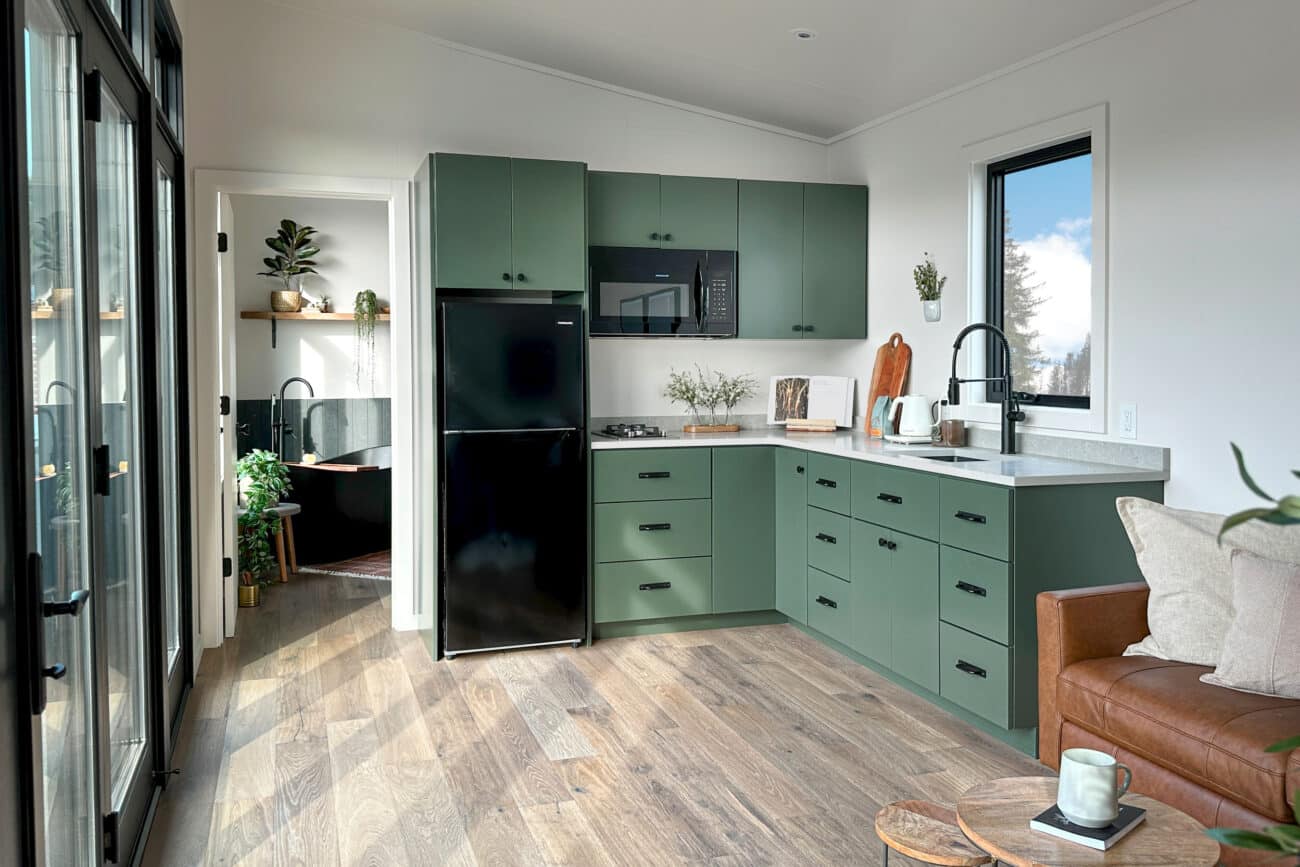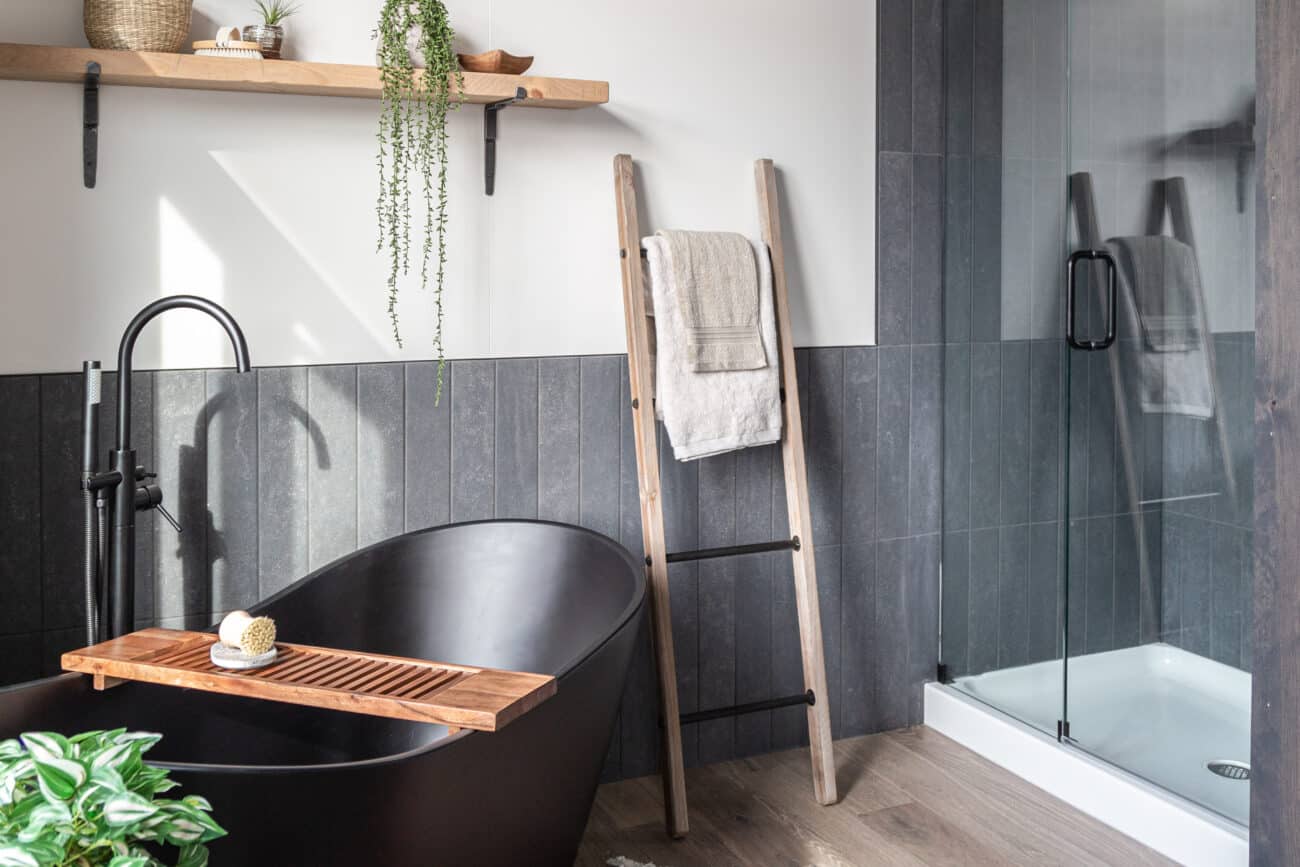


General Specs:
Exterior Features:
Interior Features:
Kitchen & Bath Features:
PLEASE NOTE: The Alpine does not have drywall. The interior is finished with birch plywood (wooden walls). During transport movement on the road can cause the seams at the trim and walls to crack. This is not a structural crack, it only cracks the paint. The customer is responsible to touch up the cracks with paint after the Alpine Park Model is delivered.
The simple, but luxurious, Alpine floor plan provides you with a master bedroom, a great room that includes a kitchen and a living area, plus you get a large bathroom with a standalone bathtub.
You can find more details and the Alpine floor plans below.

400 finished sq.ft. · 1 Bedroom(s) · 1 Bathroom(s) · Side Porch
Delivery, set-up, and crane charges are included. All floor plans are customizable, so let your cabin project manager know what personal touch you would like to incorporate. With Zook Cabins you won’t have any worries…just a lot more time enjoying your new home and making new memories for years to come!

This park model RV measures in at 11 ft by 36 ft and while not built for size, this tiny home packs a punch well beyond its dimensions. Starting from the top, the Alpine Park Model is protected by a black 28 Gauge Metal Roof that comes with a 40-year Warranty, ensuring your park model home is well protected for years to come. Plus the 3 ft overhang on the front of the park model RV provides that little bit of extra protection from the elements.

As you step into this Park Model, through the french door, you’ll enter the main living space of this gorgeous Alpine-style home. The front wall of this park model has both glass doors and full length windows on either side of the door, making the room bright and inviting. The beautiful L-shaped kitchen features custom built cabinetry, quartz countertops, a 10 cu.ft. refrigerator and electric cooktop. On the other side of the room is the living area giving you plenty of space for a sofa and your favorite chair. And with the view out of the front windows, the living room will quickly become your favorite place to start your day!

The gorgeous master bedroom has plenty of space for a large bed, and features a large window that fills the room with lots of natural light. On the other end of this luxurious Alpine-style home is the bathroom. The stunning feature of the bath is definitely the large stand-alone bathtub. But combine that with the floor-to-ceiling tiled shower and the matte white finish on tub and fixtures and you’ve got an incredible room. And the best part is the view you get while enjoying a nice hot bath!
“I went to the woods because I wished to live deliberately, to front only the essential facts of life, and see if I could not learn what it had to teach, and not, when I came to die, discover that I had not lived.”
― Henry David Thoreau