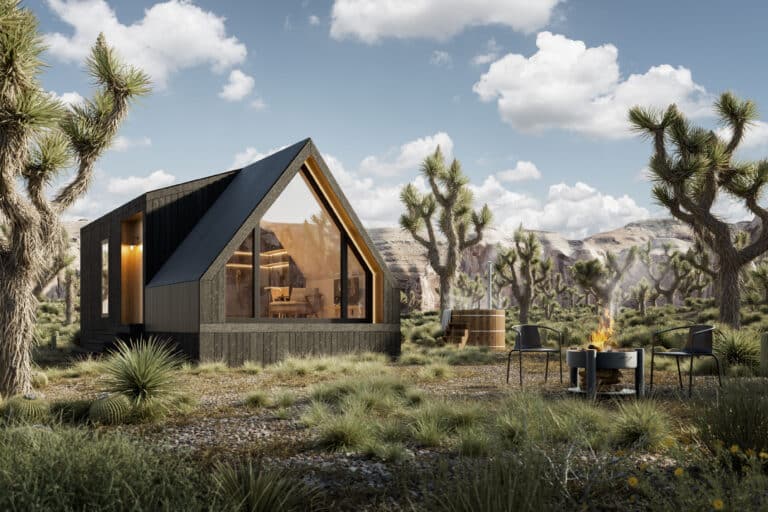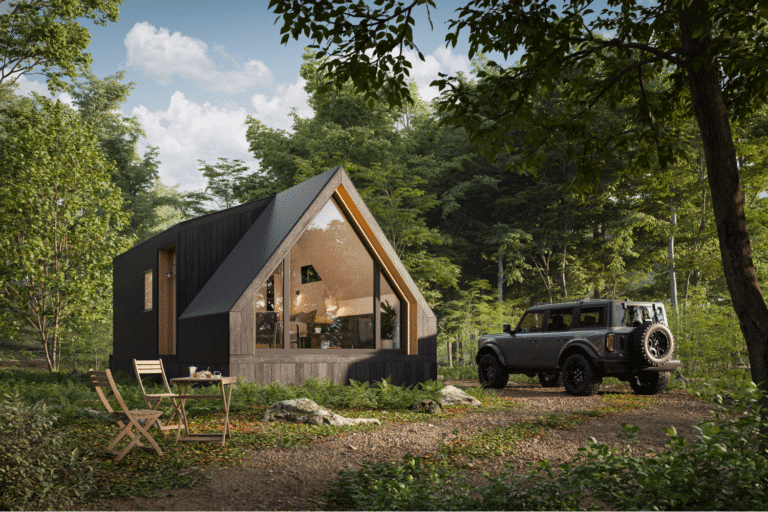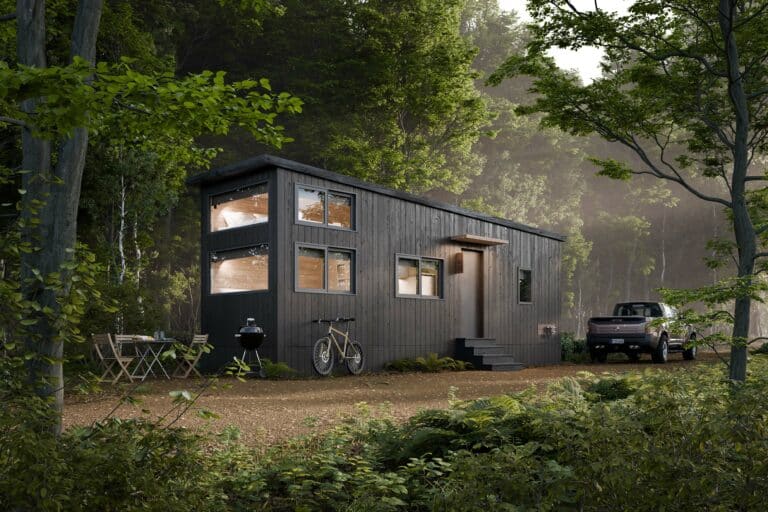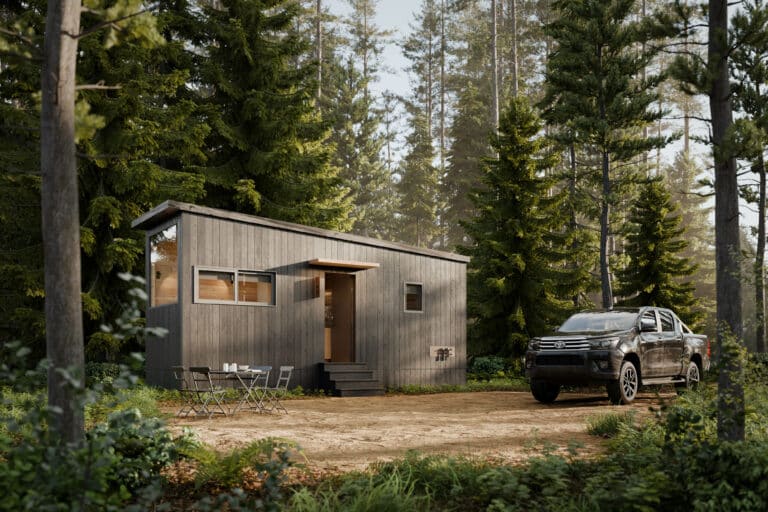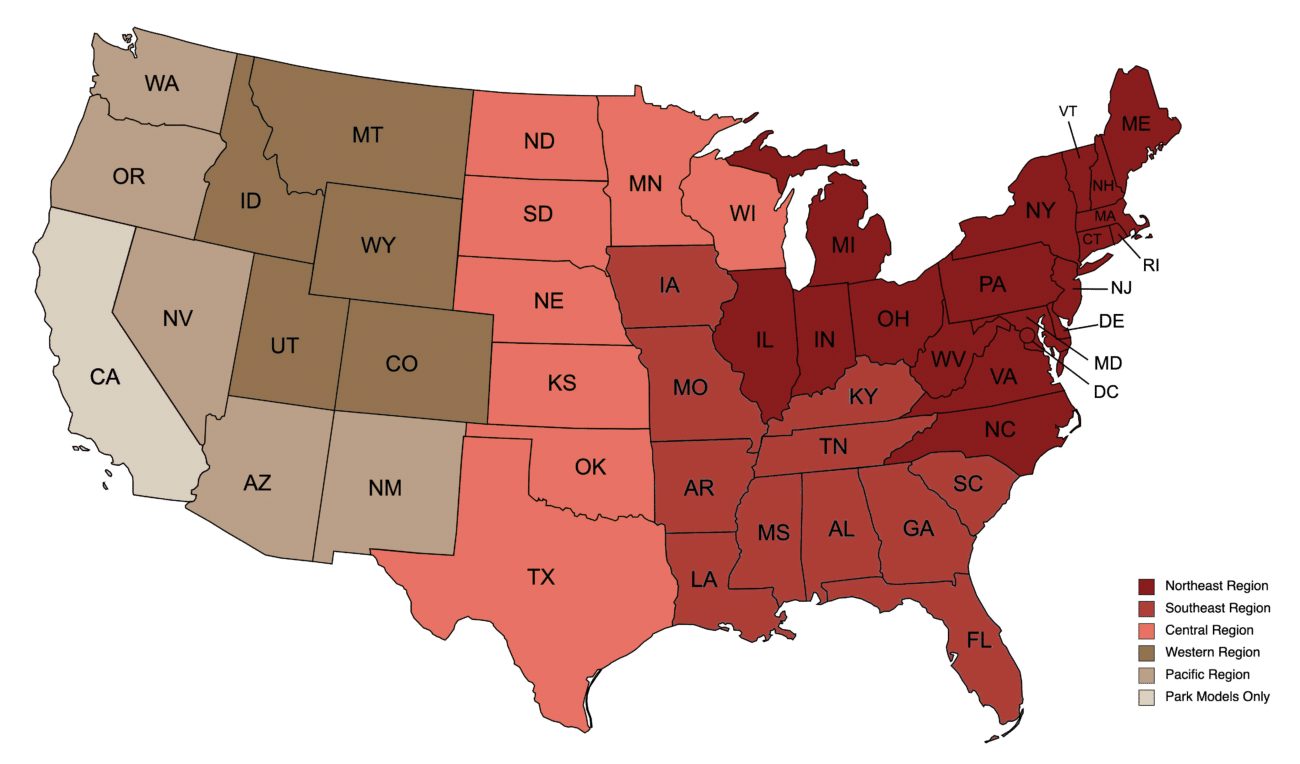



RVIA Seal (our Park Models are built to the ANSI A119.5 Standards)

26 Gauge 40-Year Heritage Metal Roof

Black Interior & Exterior Windows with Horizontal Bar Grids

Flat Panel Doors/Drawers with White Oak Vener
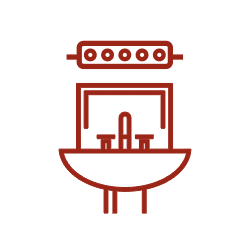
All Plumbing Included meets RVIA standards
General Specs:
Exterior Specs:
Mechanicals:
Interior Specs:
Kitchen and Bath Features:
The Denali features a clean, spacious layout with a large great room and a generously sized bathroom complete with a full shower.
You can find more details on these park model log cabins for sale and the floor plans below.

384 finished sq.ft. · 120 unfinished sq.ft. · 1 Bedroom(s) · 1 Bathroom(s)
We deliver nationwide, directly to your site. With Zook Cabins you won’t have any worries…just a lot more time enjoying your new home and making new memories for years to come!

Whether you love starting your day with a sunrise and a cup of coffee or prefer late summer nights playing games with family, the covered front porch lets you enjoy it all. With a 8′ 2″ x 12 space, there’s even room to fire up the grill and cook a meal while soaking in the outdoors. And on cold, rainy days when you’d rather be inside, the porch offers a convenient spot to store your gear, keeping it dry and out of the way without cluttering the cabin interior.

Step into the inviting bedroom of the Denali Park Model—where charm meets comfort in every detail. Expansive windows flood the space with natural light, creating the perfect backdrop for relaxation. An electric fireplace beneath athe TV mantel sets the mood, offering cozy nights and easy mornings. Just steps from the kitchenette, the flexible layout invites creativity—furnish with a plush sofa and table for a private lounge, or elevate the space with two queen beds to transform it into a dreamy retreat for guests or getaways at a camp. Whether you’re winding down after a hike or enjoying a lazy weekend morning, this bedroom is more than just a place to sleep—it’s your personal escape wrapped in warmth and style.

Every detail in this kitchen and bath is designed with intention, balancing beauty and function. The kitchen features custom white oak veneer cabinets with soft-close doors and drawers, brushed gold hardware, and a quartz countertop that feels as luxurious as it looks. A stained wood accent wall adds warmth, while the matte black faucet over the 17″ stainless undermount sink offers a modern edge. Cook with ease on the 2-burner electric cooktop, with a microwave and under-counter fridge nearby for convenience.
Step into the bath—a true retreat. The custom vanity with quartz counter and undermount sink sets the tone, complemented by matte black fixtures throughout. Refresh in the 5′ acrylic shower with a premium Fibo surround and glass door, or soak in the 60″ freestanding tub beneath the wall-mounted faucet. With an elongated comfort-height toilet and thoughtful hardware touches, it’s all about creating a space that feels like home—only better.
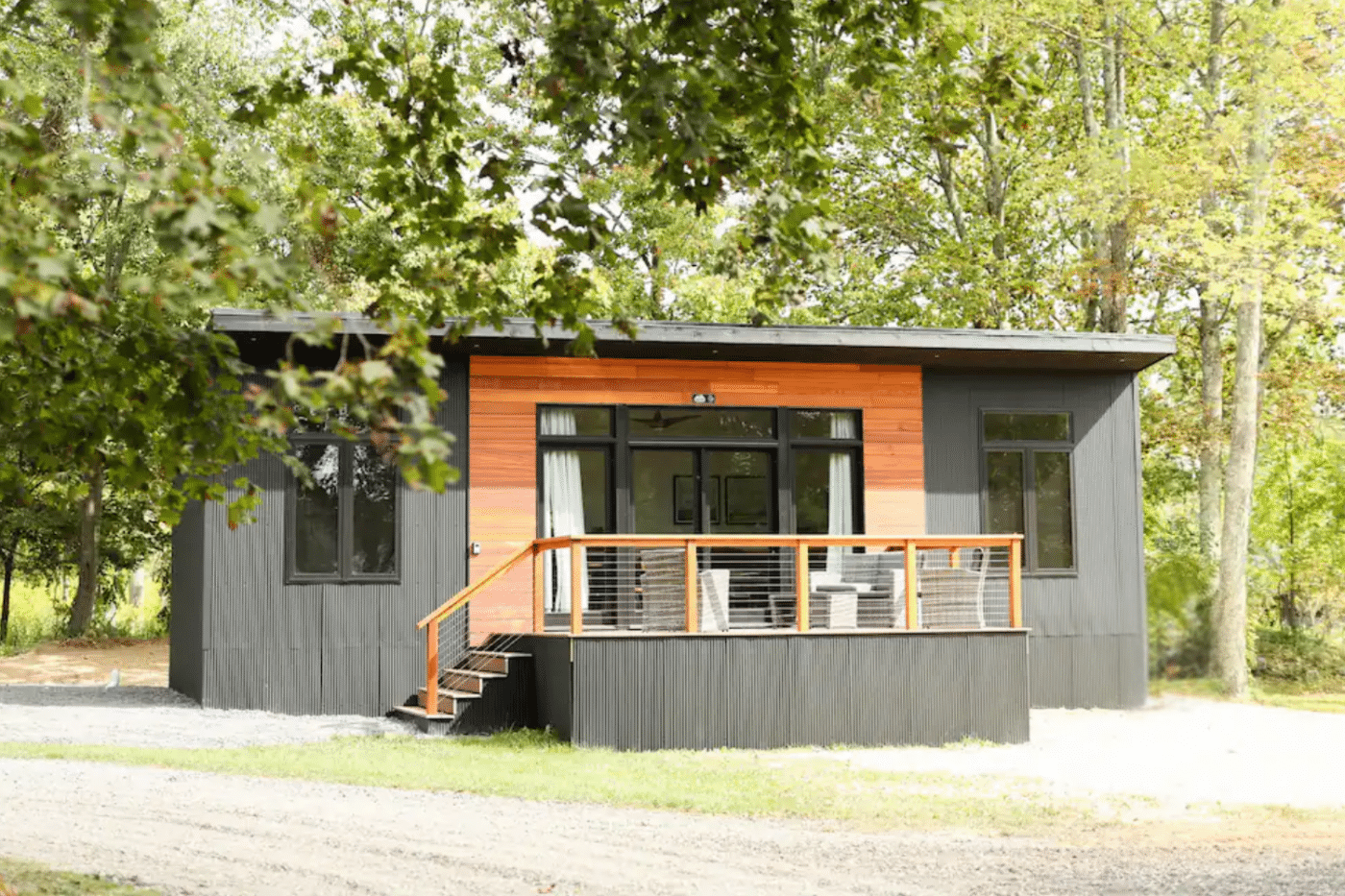
Want to know how you can have your very own Park Model Tiny Home? We have you covered! Click on the state where you want to locate your park model home, and we will do our best to give you the basics of your county's requirements.
Looking for a different layout for a log cabin? We have the perfect solution for you! We offer several other log cabin-style park model homes; take a look at the Pinecrest, and Studio Log Cabin.



Do you desire a modern-looking tiny home? Perfect, we have several options for you! Take a look at our A-Frame, A-Frame Studio, Nook Family, Nook Studio, Luna, Cascade, or Rockwood. No matter your style, these models are great for those who desire a modern-styled park model home.
