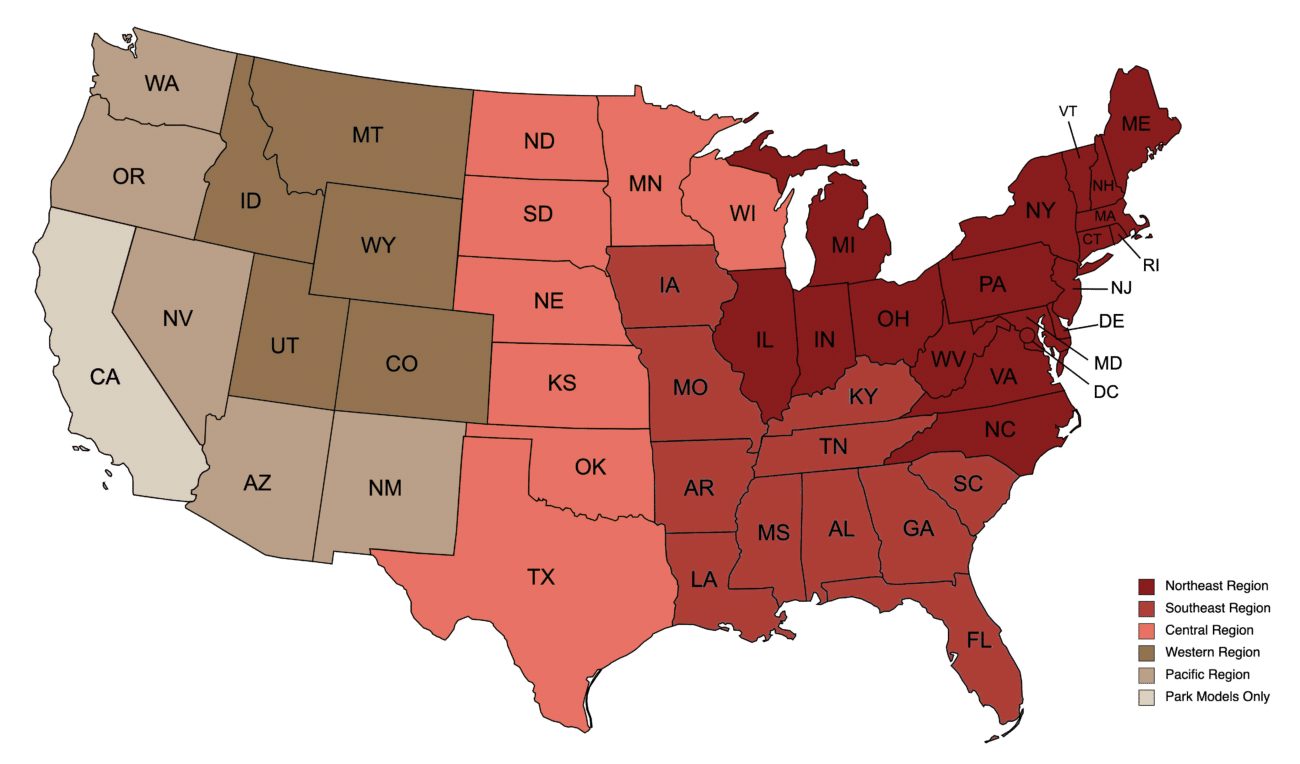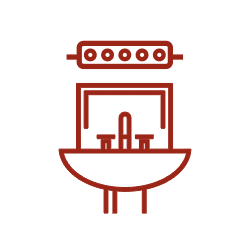



Certified Single Wide Modular Home, fully engineered to your state & local building codes

28 Gauge 40 Year Textured Black Heritage Panel

Luxury Vinyl Plank Flooring throughout

Black Interior and Exterior Windows

Shaker Style Painted Kitchen Cabinets

Fully wired, plumbed, and insulated to meet or exceed state standards

656 finished sq.ft. · 1 Bedroom(s) · 1 Bathroom(s) · End Porch
Delivery, set-up, and crane charges are included. With Zook Cabins you won’t have any worries…just a lot more time enjoying your new home and making new memories for years to come!

The Wrangler is where timeless craftsmanship meets modern intention. It’s not just a cabin, it’s a return to something real.
Built with the enduring spirit of a log home and the precision of modern construction, The Wrangler is made to last not just through seasons, but stories and generations. It’s 2×10 tongue-and-groove square-cut log siding, finished with 1.25” chinking, gives it the unmistakable character of a Yellowstone mountain retreat, rugged yet refined, classic yet current.
A black metal standing seam replica roof, pitched at 5/12, runs the full length of the home, a bold, confident line against the horizon. Step onto the covered front porch, breathe deep, and let the light move across your day. Morning coffee. Evening whiskey. A moment that feels like it’s yours again.
Because The Wrangler isn’t just a place to live, it’s a space to belong.

Step inside, and the welcome is immediate. The open layout and tall ceilings create a sense of space that feels both expansive and calm. Every wall is finished in 1×8 solid pine, adding warmth and texture throughout, while luxury vinyl plank flooring brings a touch of modern ease underfoot.
Daylight pours through eleven operable grid-style colonial windows, filling the home with soft, natural light. And when the evening settles in, recessed lighting casts a gentle glow, the perfect backdrop for quiet conversations and lingering moments.
Beyond the shared living space, the galley-style kitchen is designed for connection. With room for full-sized appliances and space to move with ease, it’s a place where meals become memories — whether you’re making a quick breakfast before heading out for the day or gathering to share the stories of the day.
Beyond the shared living space, the galley-style kitchen is designed for connection and ease. With room for full-sized appliances, generous counter space, and a layout that moves naturally, it’s a space made to work hard and feel comfortable. From early mornings to late nights, it’s a space where food and time with others come easily.
The Wrangler invites you in, slows you down, and reminds you that the best kind of luxury is feeling at home.

Just beyond the kitchen, the bedroom and bathroom offer a quiet, inviting retreat.
The bedroom is cozy yet spacious, easily fitting a king-sized bed and end table while leaving room to move freely. Two walk-in closets provide ample storage for every season, and two operable windows frame the surrounding views, letting in light and fresh air that make the space feel alive and welcoming.
Adjacent, the bathroom balances thoughtful design with everyday comfort. A 60” black-styled walk-in shower and custom 48” floating vanity anchor the space, while a 30” stackable washer and dryer are tucked neatly out of sight. Every detail is designed with care, creating a space that feels effortless, restful, and ready to support the rhythm of your day.