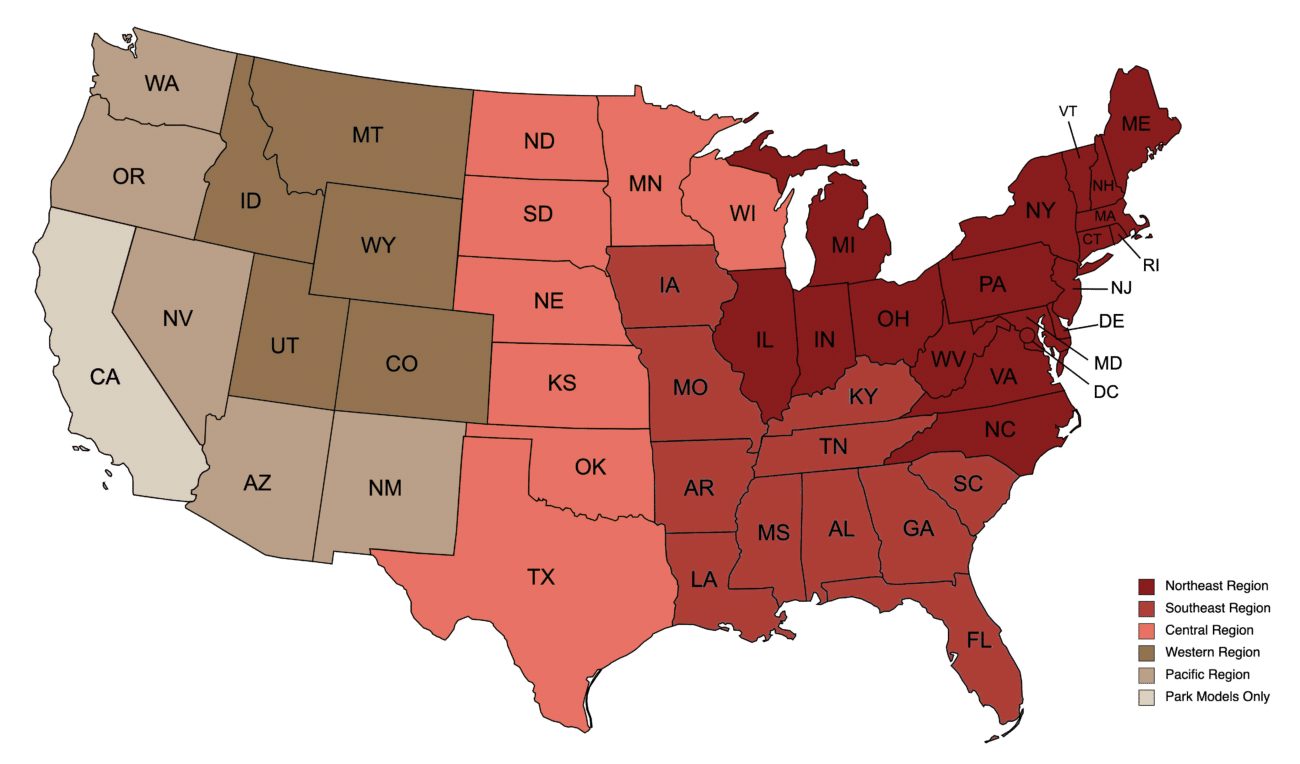






Certified Modular Home, fully engineered to your state & local building codes.

Metal Roof with LP Smart Siding and Luna Wood Accent

Luxury Vinyl Plank Flooring Throughout

Black interior and exterior windows

Shaker-style cabinets in the kitchen and bath

Full-wired, plumbed, and insulated to meet or exceed state standards
General Specs:
Exterior Features:
Interior Features:
Kitchen Features:
Bathroom Features:
Delivery Includes:
Your desire for a cozy yet modern floor plan is easily found in the Rivara Cabin. This cabin offers you 1 bedroom and a full bathroom. The great room is seamlessly divided into a kitchen with a dining area and a living room that boasts expansive windows allowing you to take in your surroundings.
Still can’t quite picture it? That’s ok! Take a look below. See how your Rivara floor plan can get you the space you have always envisioned.

728 finished sq.ft. · 1 Bedroom(s) · 1 Bathroom(s) · End Porch
Delivery, set-up, and crane charges are included. With Zook Cabins you won’t have any worries…just a lot more time enjoying your new home and making new memories for years to come!

The Rivara cabin is a clean, modern, and classic home, perfectly suited for ADU use or as a right-sized primary residence. Built with intention, blending function and form to create a home that feels both elegant and deeply livable.
To bring that vision to life, every exterior finish is selected for it’s design and quality. The siding features 50-year LP® SmartSide® engineered wood, available in a variety of color options to suit your style. Thoughtful Luna Wood accents add warmth and texture, giving the exterior a touch of organic elegance.
A 4/12 roof pitch capped with a standing seam metal roof replica not only ensures durability—it brings a refined, architectural aesthetic that speaks of understated class and long-term value.
Inside, the living and dining areas each feature a 36” wide inswing full-lite door, flooding the space with natural light and providing flexible placement options on your property. Matching full-size windows complete the look, ensuring a seamless, cohesive design from floor to ceiling.

The interior of your Rivara cabin tells a story of simplicity, elegance, and attention to detail. From the moment you walk in, you’re welcomed by the clean lines of 1×8 painted Nicklegap wall coverings and the smooth finish of drywall ceilings. Every space is lit with high-efficiency recessed lighting, subtle, intentional, and exactly where you need it. The soft glow highlights the beauty of luxury vinyl plank flooring that runs throughout the entire home, durable, beautiful, and made for real life.
As you move into the heart of the home, the kitchen and bathroom continue with the attention to thoughtful design. Combining modern function with timeless style. Whether you prefer the rich look of quartz or the practical ease of laminate, the countertop choice is yours to make.
The bathroom is equally elegant while offering intentional design. A 60″shower base is surrounded by Fibo Shower Panel allowing for beauty and easy maintenance, though a tile upgrade is available. The 36″ floating vanity keeps your morning routine simple and clutter-free. The bathroom offers you two floor-to-ceiling closets. One for your stackable washer and dryer and the other for clothing and linen storage allowing functionality to meet you right where you are.

The bedroom in the Rivara strikes a balance between comfort and purpose. With 141 square feet of thoughtfully designed space, there’s room for a queen-sized bed, a few favorite pieces of furniture, and still plenty of room to breathe.
Continuing the clean, modern aesthetic of the rest of the home, the bedroom features a warm accent wall of natural wood, bringing texture and character to the space. Large windows invite in natural light, connecting you to the world outside while grounding you in the comfort of your own space.
This is a room made for rest, but also for rhythm, the kind of everyday living that feels just right.

Want to know what is required to have an ADU on your property? Simply find the state you want to have your ADU placed, and we will be happy to get you on the right path.
| Alabama | Illinois | Minnesota | North Carolina | Texas |
| Arizona | Indiana | Mississippi | North Dakota | Utah |
| Arkansas | Iowa | Missouri | Ohio | Vermont |
| California | Kansas | Montana | Oklahoma | Virginia |
| Colorado | Kentucky | Nebraska | Oregon | Washington |
| Connecticut | Louisiana | Nevada | Pennsylvania | West Virginia |
| Delaware | Maine | New Hampshire | Rhode Island | Wisconsin |
| Florida | Maryland | New Jersey | South Carolina | Wyoming |
| Georgia | Mass. | New Mexico | South Dakota | |
| Idaho | Michigan | New York | Tennessee |