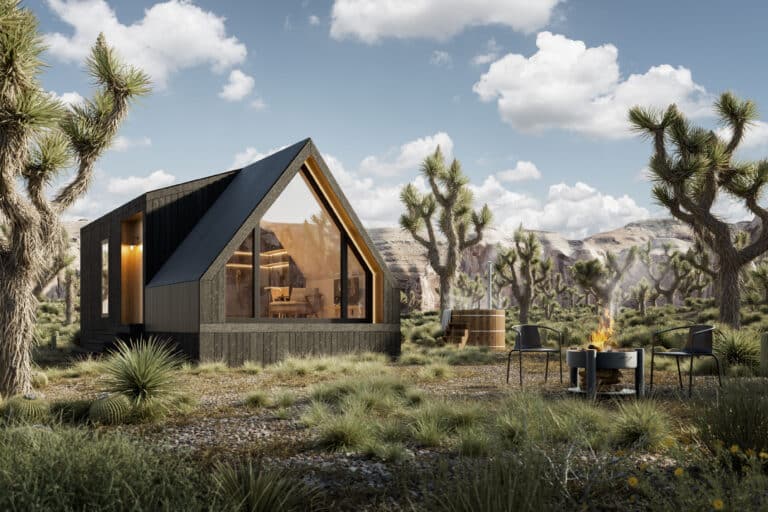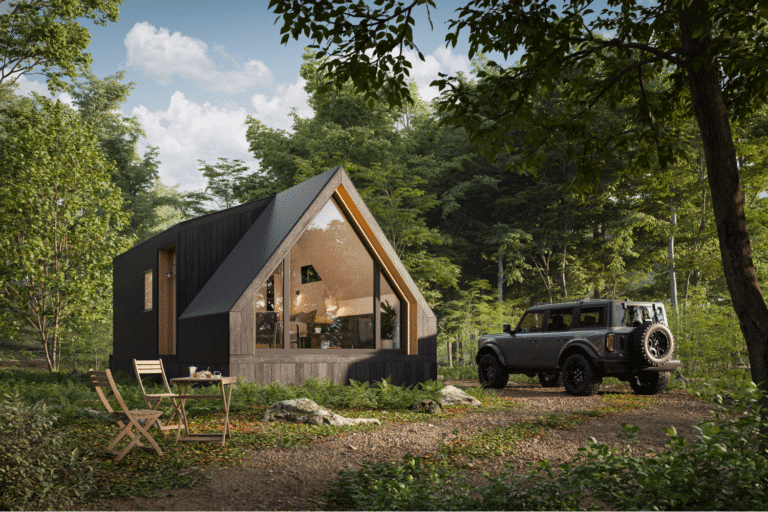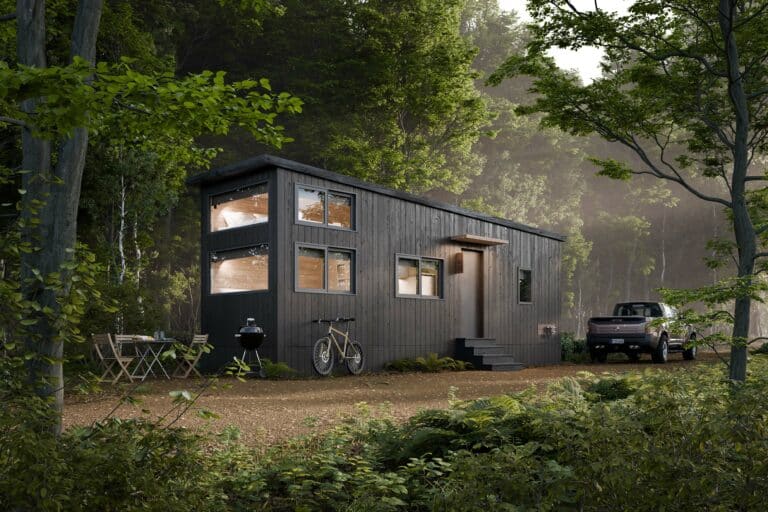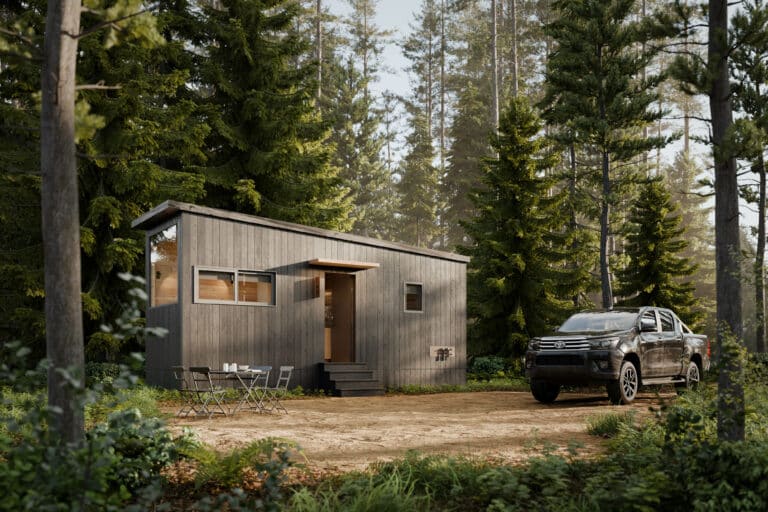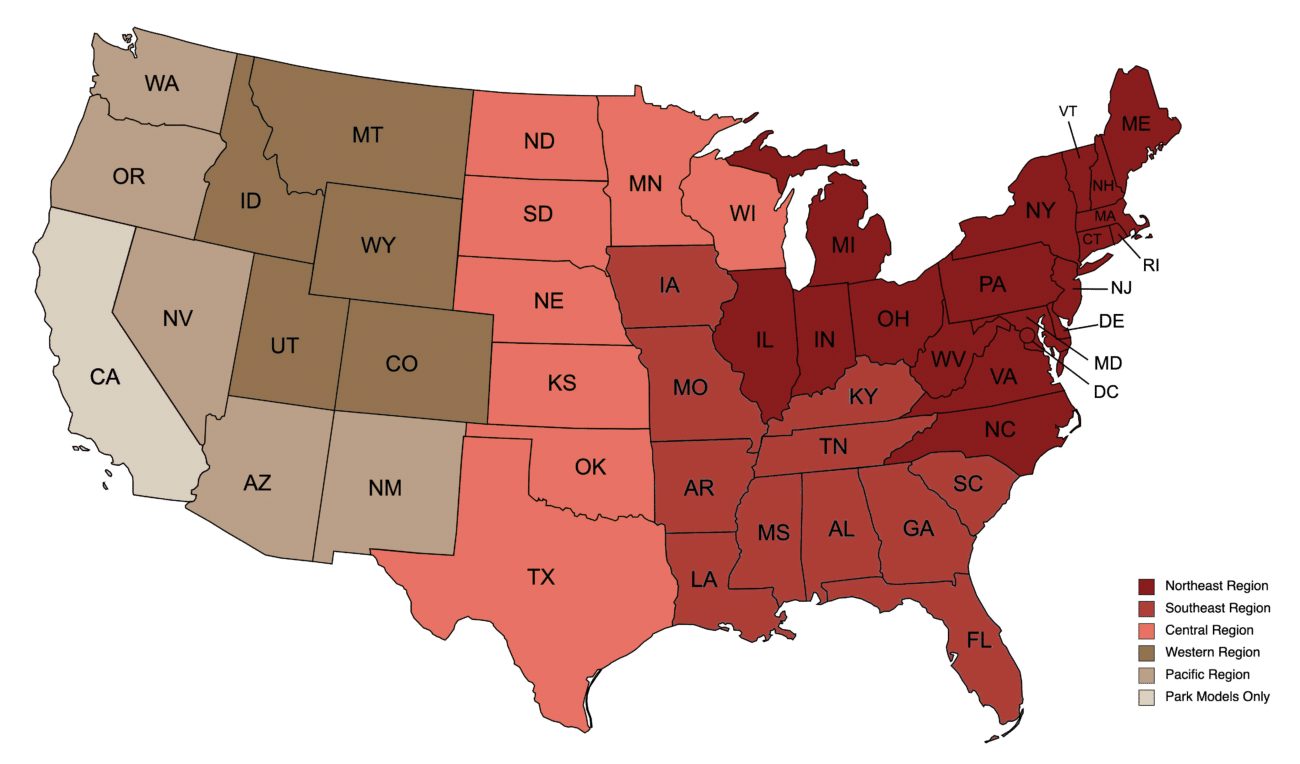


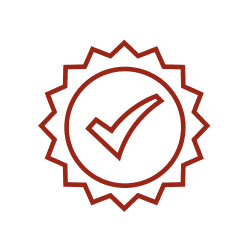
RVIA Seal (our Park Models are built to the ANSI A119.5 Standards)

26 Gauge 40-Year Heritage Metal Roof
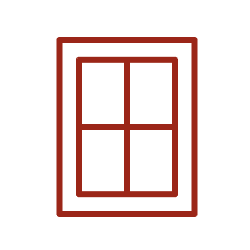
Black Interior & Exterior Windows with Horizontal Bar Grids
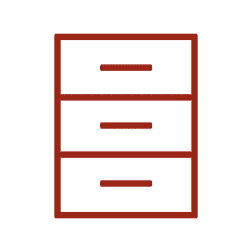
Flat Panel Doors/Drawers with White Oak Veneer
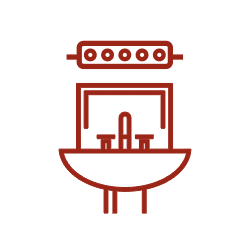
All-Included Plumbing Meets RVIA Standards
General Specs:
Exterior Specs:
Mechanicals:
Interior Specs:
Kitchen and Bath Features:
The Yukon features a clean, cozy layout with a great room and luxurious bathroom complete with a full shower.
You can find more details on these park models for sale and the floor plans below.

296 finished sq.ft. · 52 unfinished sq.ft. · 1 Bedroom(s) · 1 Bathroom(s)
We deliver nationwide, directly to your site. With Zook Cabins you won’t have any worries…just a lot more time enjoying your new home and making new memories for years to come!

Whether you’re greeting the sunrise with a steaming cup of coffee or closing out a summer night with laughter and story telling, the covered front porch of the Yukon Park Model invites you to live fully, in every season.
This 4′ x 9’6″ space isn’t just an add-on, it’s a front-row seat to the rhythms of the outdoors. Wet gear? Muddy boots? No problem. Tuck it all away, and keep your cabin’s interior feeling calm, clean, and curated.
Finally, a space that is functional as it is beautiful.

Bathed in natural light from expansive windows, the space invites you to slow down and savor the moment. An electric fireplace tucked beneath the TV offers both visual warmth and practical ease, making each evening feel intentional, each morning unhurried.
Steps from the bed is access to the sliding glass door, which allows you to enjoy the beauty of nature from coziness of your bed, or allows your to wander out to your next adventure.
Whether you’re returning from a rugged trail or embracing a quiet weekend morning, this isn’t just a bedroom, it’s a personal hideaway, designed for those who appreciate style that speaks softly and comfort that lingers.

The kitchenette invites you in with a refined quartz countertop, grounded by a stained wood accent wall that adds both warmth and soul to the space. A single bowl undermount bar sink is paired with a matte black faucet, sleek, minimal, and made for effortless hosting. Just beneath, the under-counter refrigerator with a freezer compartment tucks away essentials with quiet sophistication. Above, an open shelf glows softly with built-in LED lighting, because ambiance should never be an afterthought. Matte black fixtures round out the palette with a confident, modern edge.
Step into the bath, and you’ll find a space designed for pause and presence. The custom floating vanity, with its quartz counter and undermount sink, feels like something from a boutique retreat, while the wall-hung toilet keeps the footprint clean and open. The tile floor extends seamlessly into a zero-entry shower, complete with a linear drain, recessed niche, and frameless glass door, proof that function and beauty can go hand in hand. Overhead, a quiet exhaust fan vents to the exterior, keeping the space fresh without ever calling attention to itself. Every detail matters: matte black fixtures, thoughtfully placed bath hardware, and a layout that’s as intuitive as it is elegant.
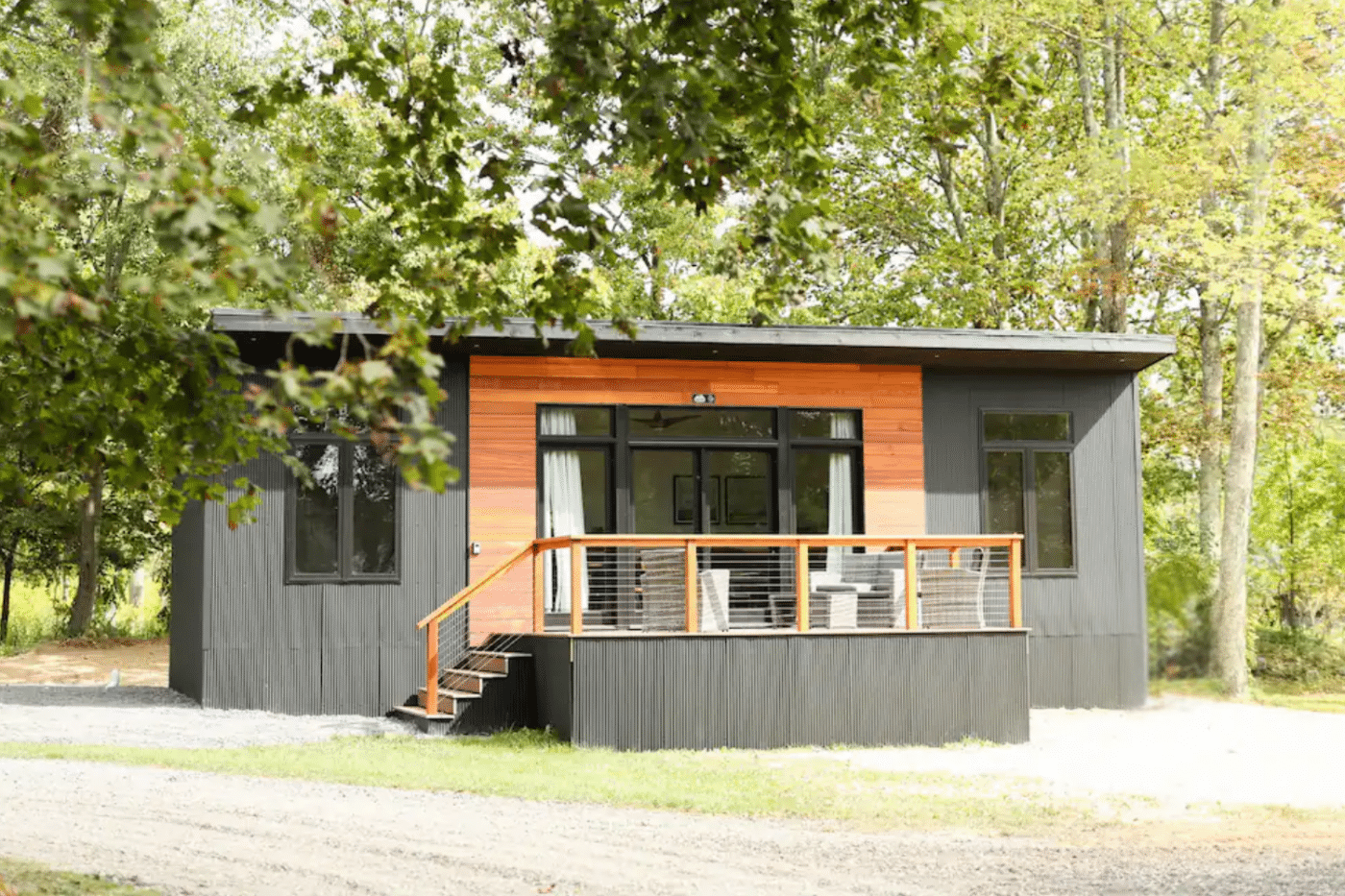
Want to know how you can have your very own Park Model Tiny Home? We have you covered! Click on the state where you want to locate your park model home, and we will do our best to give you the basics of your county's requirements.
Looking for a different layout for a log cabin? We have the perfect solution for you! We offer several other log cabin-style park model homes; take a look at the Pinecrest, and Studio Log Cabin.



Do you desire a modern-looking tiny home? Perfect, we have several options for you! Take a look at our A-Frame, A-Frame Studio, Nook Family, Nook Studio, Luna, Cascade, or Rockwood. No matter your style, these models are great for those who desire a modern-styled park model home.
