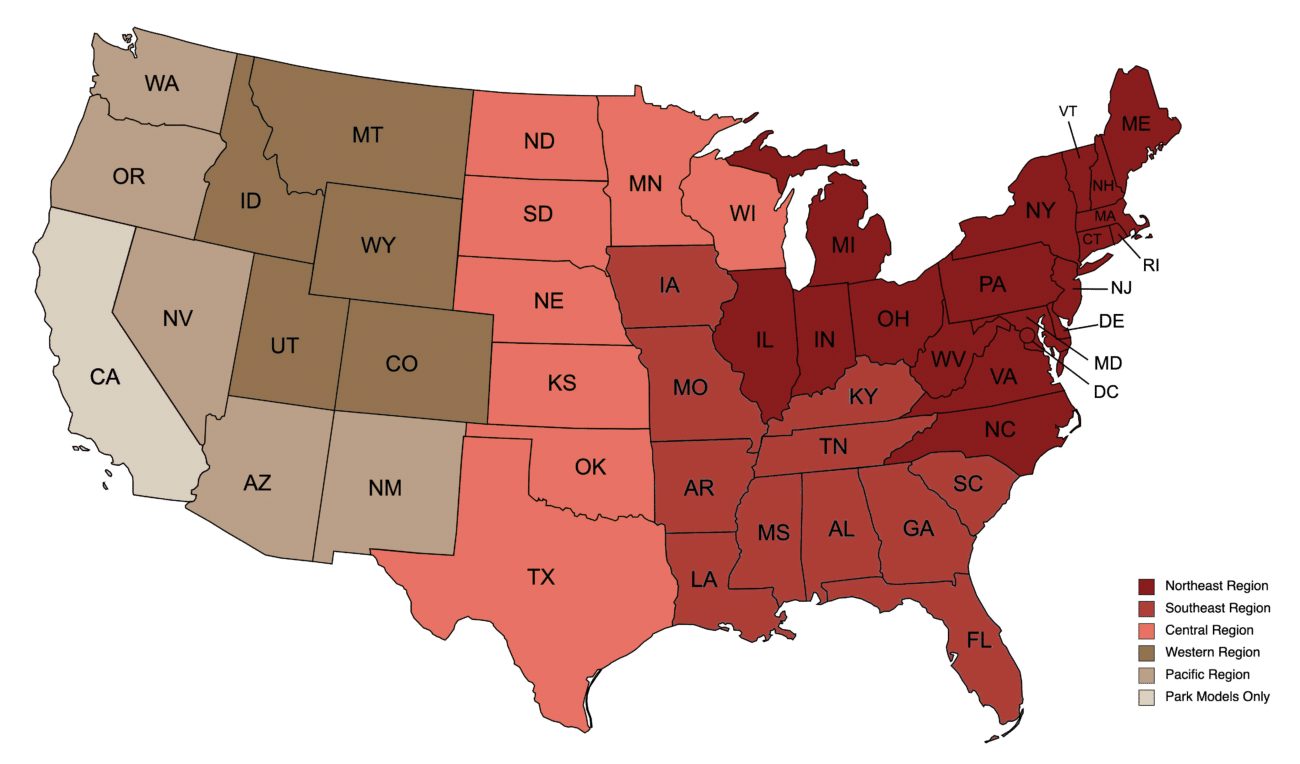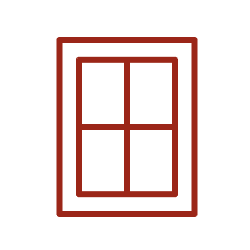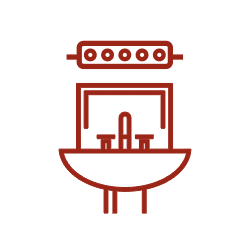



Black Interior & Exterior Windows

Shaker Style Painted Cabinets

Luxury bathroom with a walk-in shower and a free-standing soaking tub
General Specs:
Exterior Specs:
Interior Specs:
Kitchen and Bath Features:
The A-Frame Cottage isn’t just a modular home, it’s a space built for presence and connection. With its open floor plan and stunning gable end, natural light floods in through expansive windows, bringing the beauty of the outdoors inside. Designed to be both spacious and cozy, this home invites you to slow down, breathe deeply, and enjoy meaningful moments, whether you’re hosting friends or simply unwinding in the peace of your surroundings.
Take a look below to see how this home’s floor plan can fit multiple use cases.

470 finished sq.ft. · 1 Bedroom(s) · 1 Bathroom(s) · No Porch

470 finished sq.ft. · 1 Bedroom(s) · 1 Bathroom(s) · No Porch

The A-Frame Cottage stands out with clean, purposeful design and enduring materials. Its iconic gable-end A-frame structure, paired with a steep 24/12 roof pitch, creates a bold architectural profile that’s both timeless and efficient. The exterior is clad in thermally modified Lunawood siding, available in three natural tones, offering a refined, modern finish with the durability to weather the elements.
A black 28-gauge metal roof, designed to last 40 years, adds contrast and a sense of permanence. Overhangs are carefully measured to provide both form and function, while black-framed windows and a full-glass entry door enhance curb appeal and invite natural light inside. This home is delivered in a single truckload,allowing for streamlined installation without compromising craftsmanship. Every detail of the exterior is considered, built to look sharp, perform well, and set the tone for the thoughtful design waiting inside.

Step inside the A-Frame Cottage and you’re immediately welcomed by an open, airy interior that feels far larger than its 470 sq. ft. footprint. Cathedral ceilings stretch overhead, while walls and ceilings are finished in smooth, painted birch plywood—offering a clean, modern aesthetic with natural warmth. Luxury vinyl plank flooring runs throughout, balancing durability with understated elegance. Recessed lighting provides soft, even illumination, and craftsman-style doors add subtle character.
The kitchen is compact yet highly functional, featuring shaker-style cabinetry, quartz countertops, and smartly designed spaces for a 24” fridge and microwave. In the bathroom, spa-like details elevate daily routines: a 60” fiberglass shower with Fibo surround and glass door, a freestanding soaking tub with wall-mounted filler, and a custom 48” vanity with a matte black sink. Every detail inside the A-Frame Cottage is crafted to create a space that’s not only beautiful—but deeply livable, welcoming, and built for meaningful everyday moments.