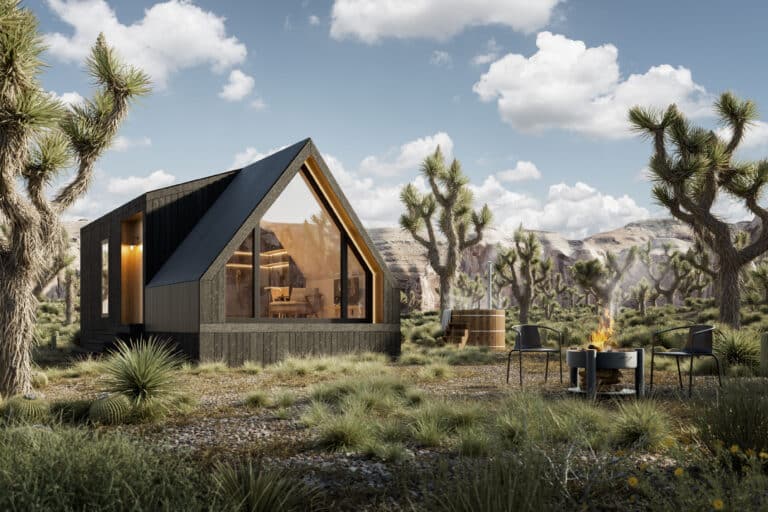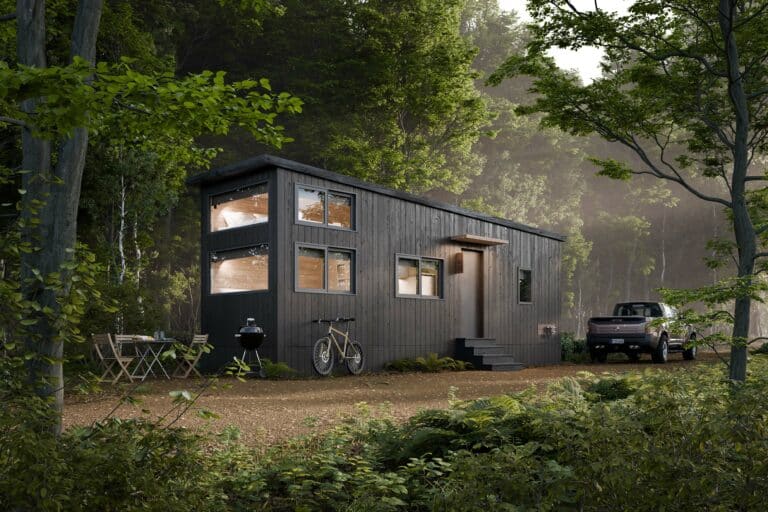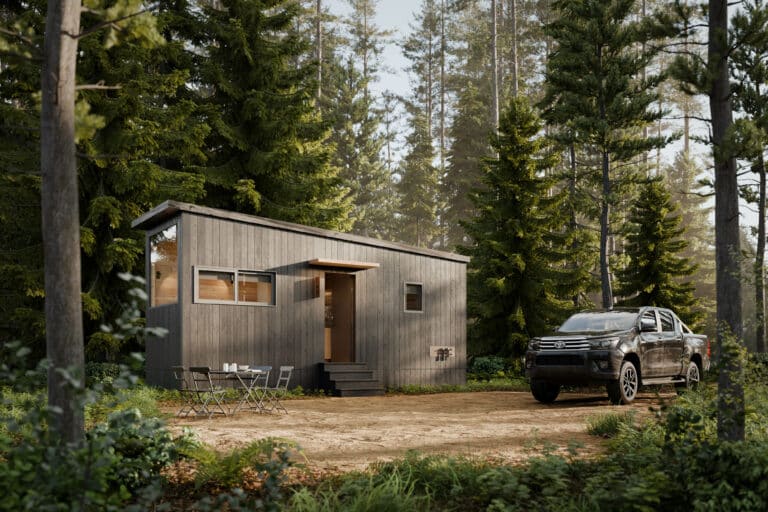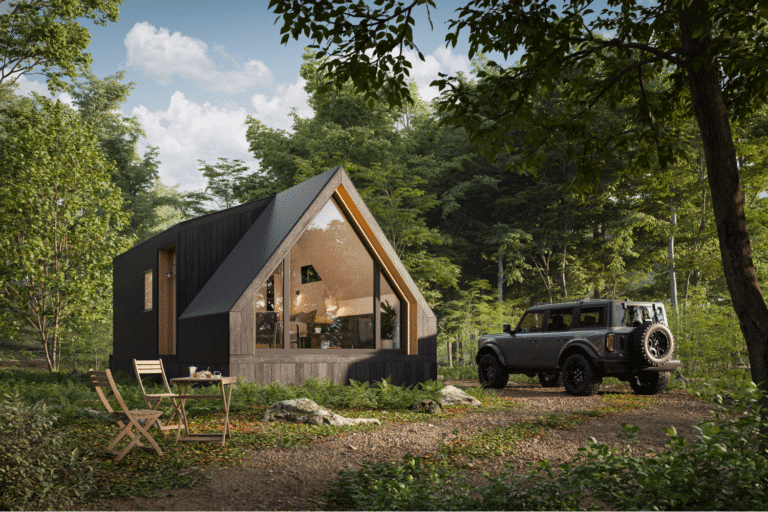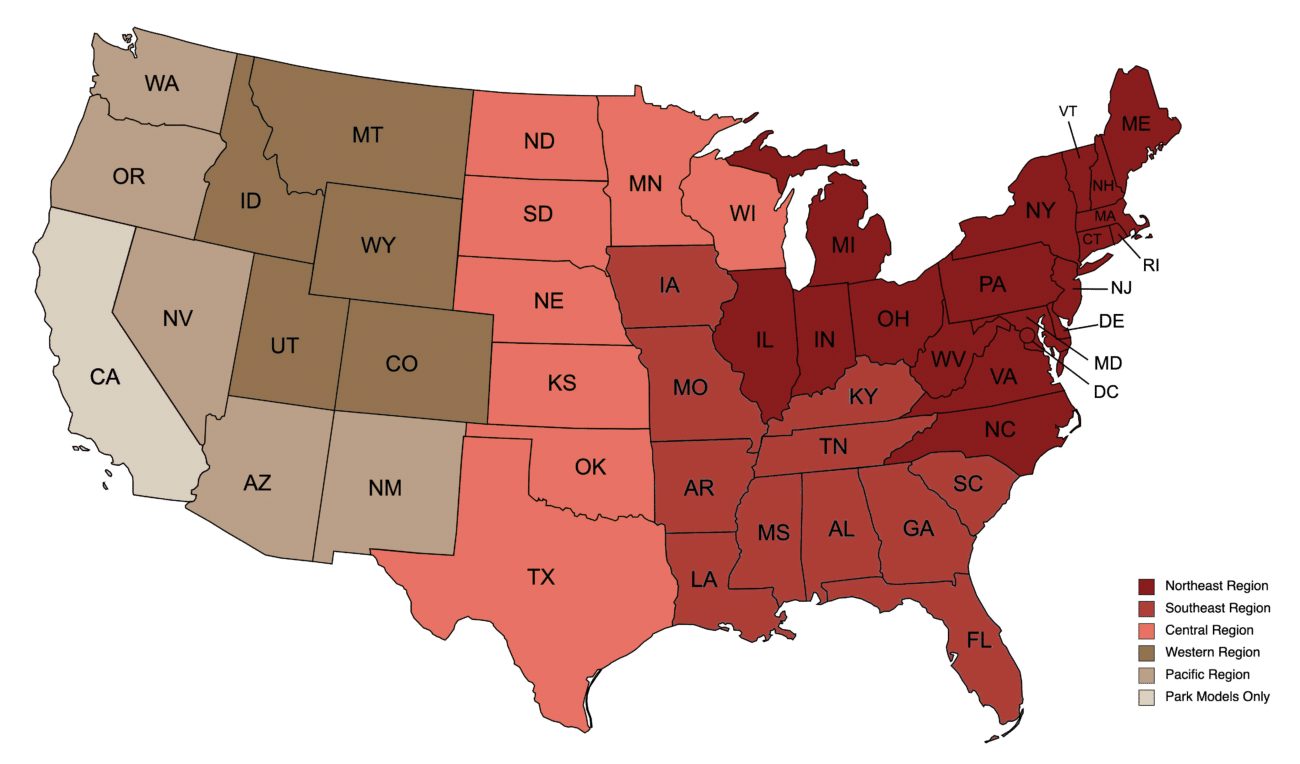



RVIA Seal (our Park Models are built to the ANSI A119.5 Standards)

28 Gauge 40 Year Heritage Metal Roof
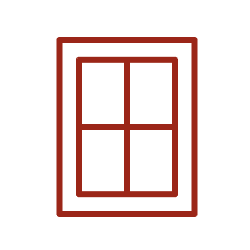
Bronze Insulated Double Pane Horizontal Sliding Aluminum Windows

Birch Wood Cabinets, Laminate Countertop
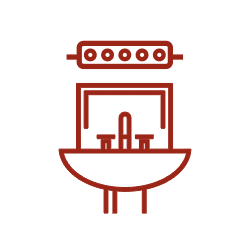
All Plumbing Included with Water Lines in Walls for Colder Climates
General Specs:
Exterior Specs:
Interior Specs:
Kitchen and Bath Features:
Mechanicals
If you have a park-model tiny home like this, you need to keep up with the log siding. Check out our log siding maintenance guide to understand how to make your home’s siding last a life time.
The simple floor plan on the Studio provides you a great room that includes a bed, bunk bed, kitchenette and a living area, plus you get a full bathroom with a shower.
You can find more details and the floor plans below.
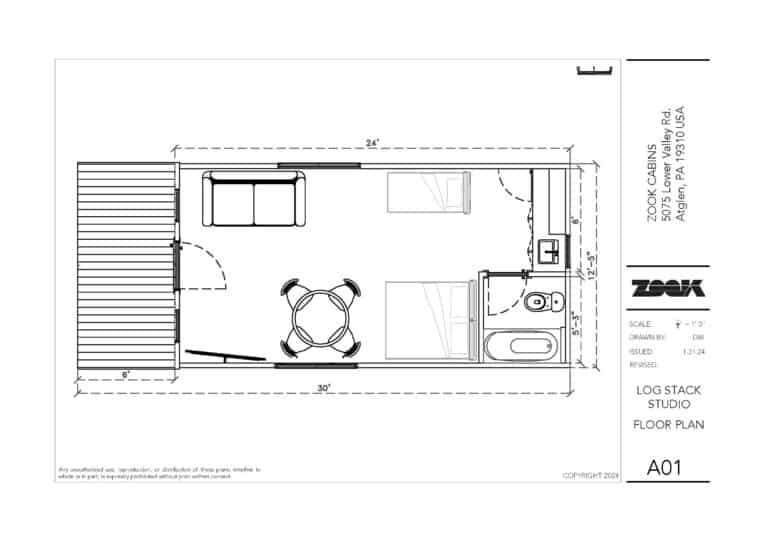
400 finished sq.ft. · 1 Bedroom(s) · 1 Bathroom(s) · End Porch
We deliver nationwide, directly to your site. With Zook Cabins you won’t have any worries…just a lot more time enjoying your new home and making new memories for years to come!
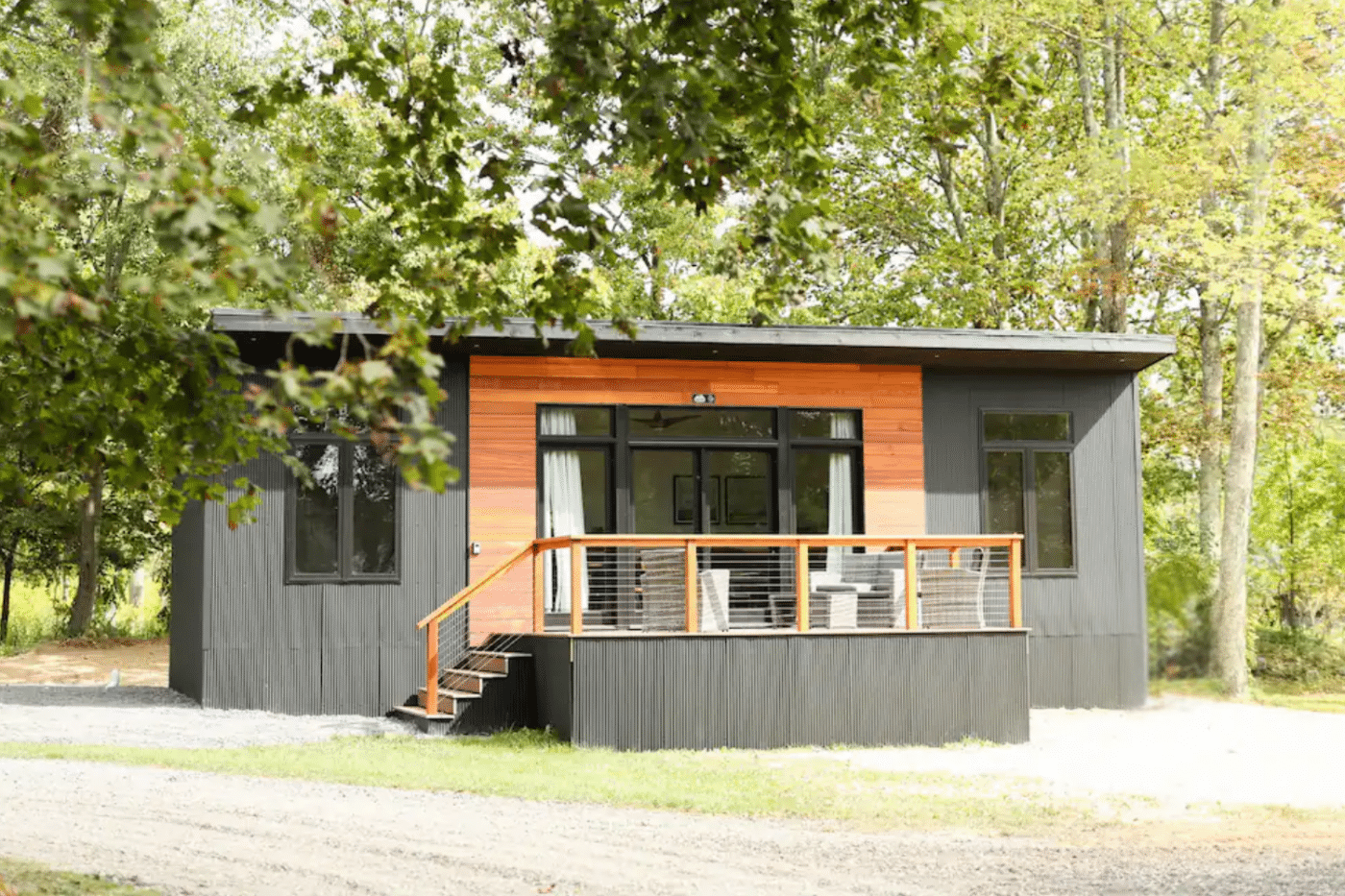
Want to know how you can have your very own Park Model Tiny Home? We have you covered! Click on the state where you want to locate your park model home, and we will do our best to give you the basics of your county's requirements.
Looking for a log cabin that isn’t so open? We have the perfect solution for you! We offer several log cabin-style park model homes; take a look at the Pinecrest, and Aspen, .


Are you looking for something less rustic and more modern? We have you covered! Look at our A-Frame, A-Frame Studio, Nook Family, Nook Studio, Luna, Cascade, or Rockwood. No matter your desire, these models are great for those who desire a modern-styled park model home.
