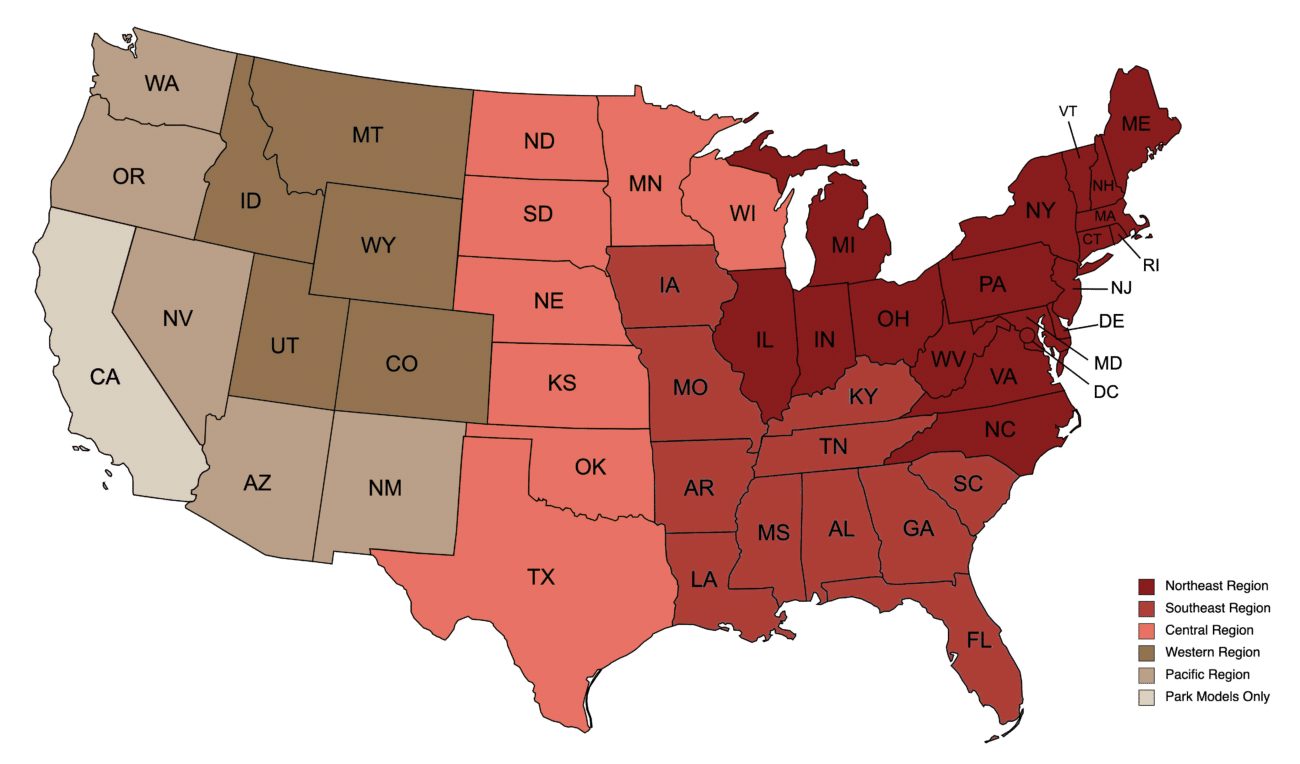



RVIA Seal (our Park Models are built to the ANSI A119.5 Standards)

Matte black corrugated metal roof and siding (AB Martin)
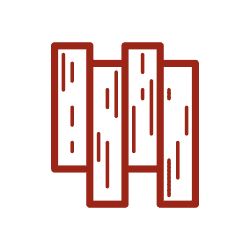
Floors constructed of 2×6 joists spaced 16” on center with ¾” OSB subfloor
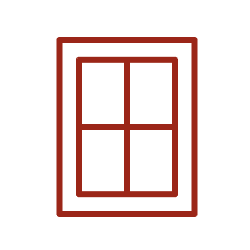
Black Windows and Doors
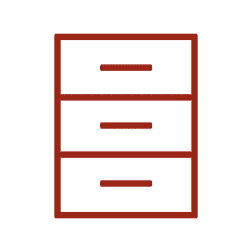
Birch cabinets with flat panel doors and drawer fronts, with full extension soft close drawers, and soft close doors and Laminate countertops in the kitchen
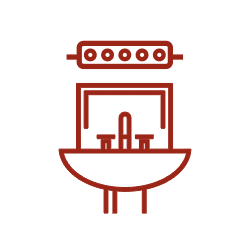
Full wired, plumbed, and insulated to meet ANSI 119.5 Standards
General Specs:
Exterior Features:
Interior Features:
Kitchen & Bath Features:
*Zook Cabins reserves the right to substitute brand name items with other products of equal performance and specifications.
Cascade Park Model Home showcases our desire to make a comfortable two-bedroom park model. This model also offers a great room that comfortably combines the kitchen and living area that can be overseen from the loft space. Enjoy a full-size bathroom allowing you to capitalize on comfort no matter where you are in the home.
You can find more details on this 2 bedroom park model for sale and the Cascade home floor plans below.
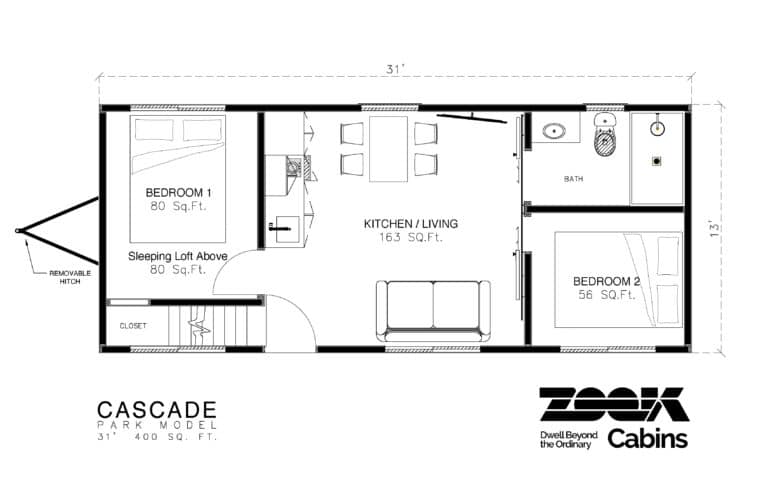
400 finished sq.ft. · 2 Bedroom(s) · 1 Bathroom(s) · 1 Loft
We deliver nationwide, directly to your site. With Zook Cabins you won’t have any worries…just a lot more time enjoying your new home and making new memories for years to come!
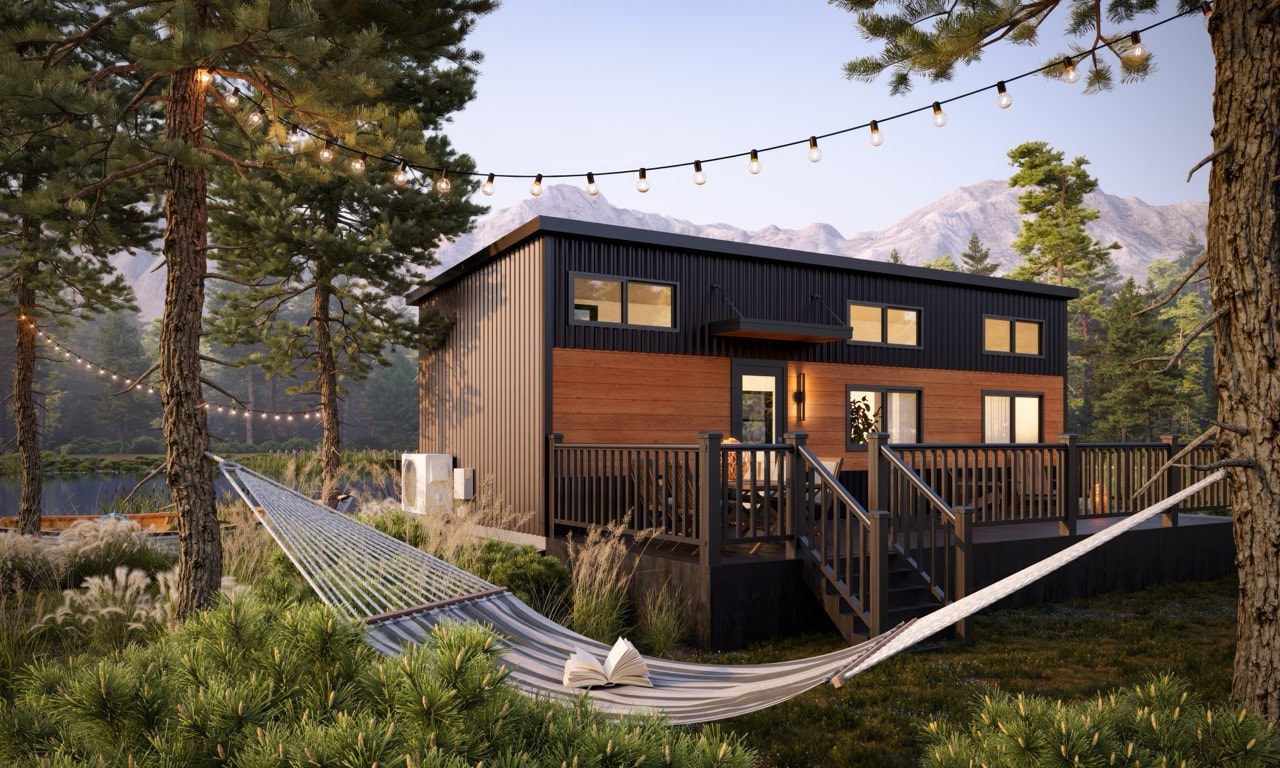
The Cascade Park Model Home features a modern exterior design. To achieve this look, corrugated matte black metal and cedarwood accents blend together offering urban sophistication. This park model offers black windows and doors, and utility connection along with GFI exterior outlets.
What truly takes this park model to the next level is the roof offers a 70 lb snow load. This means from the snowy hills of Vermont to the desert plains of New Mexico, The Cascade can handle whatever weather comes your way. This park model home truly has everything you could need for family enjoyment.
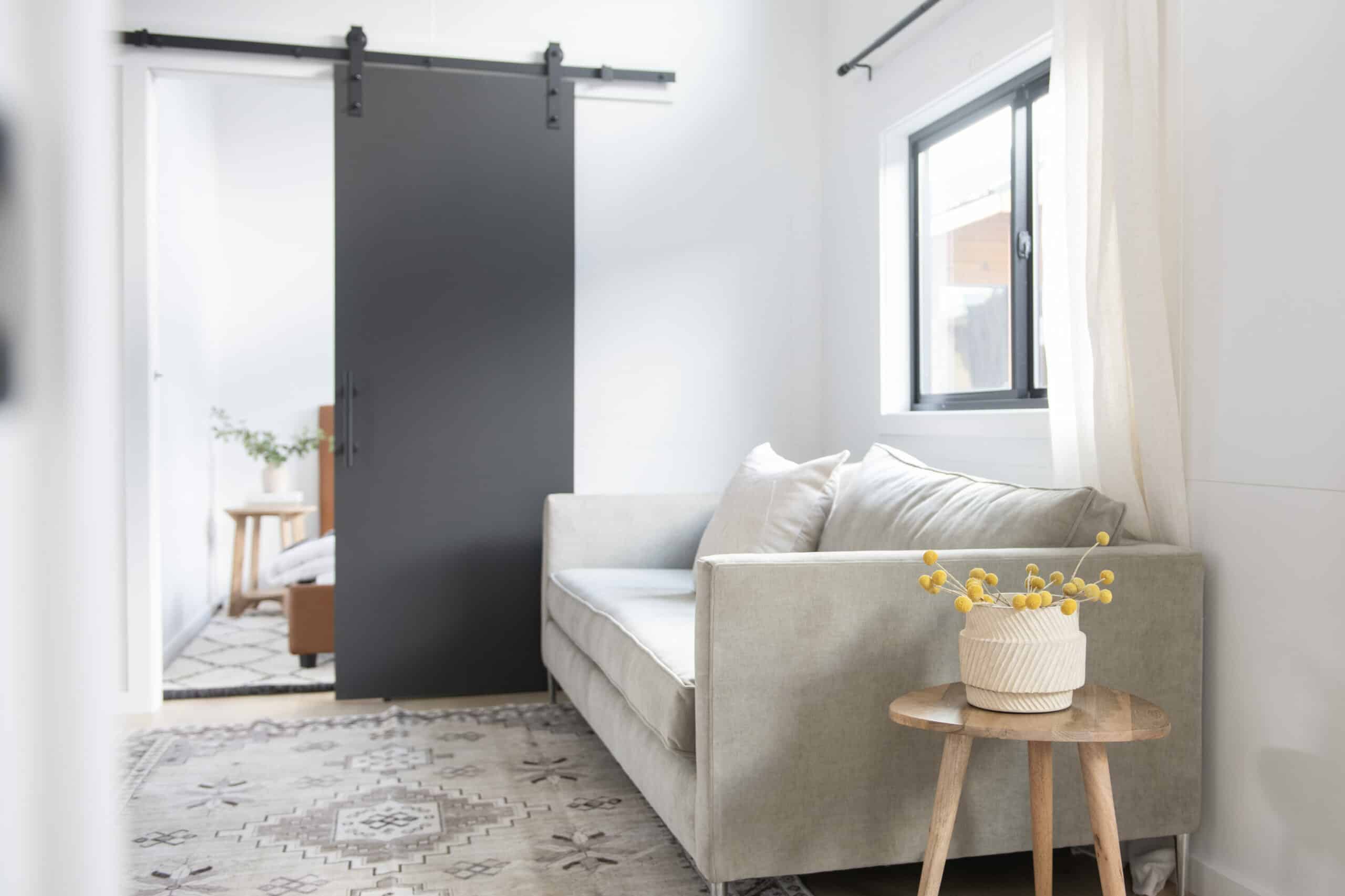
With the Cascade Park model, you will step into modern comfort from the moment you enter. The oak-colored flooring gives you the feeling of abundant floor space, while you enjoy tiny living. The walls and ceiling are painted with a matching white, offering you an airy feel that is enhanced by natural sunlight from the large windows throughout. For added comfort enjoy 2 dual-head ductless mini-splits to make your space comfortable no matter the weather.
Whether you are cooking a quick breakfast, or making preparing dinner for the family, the kitchen of the Cascade has everything you need. This kitchen area has a two-burner cooktop, fridge with a freezer, microwave, and sink. This kitchen offers an abundance of storage by offering floating shelves and black-painted shaker-style cabinets and matching soft-close drawers.
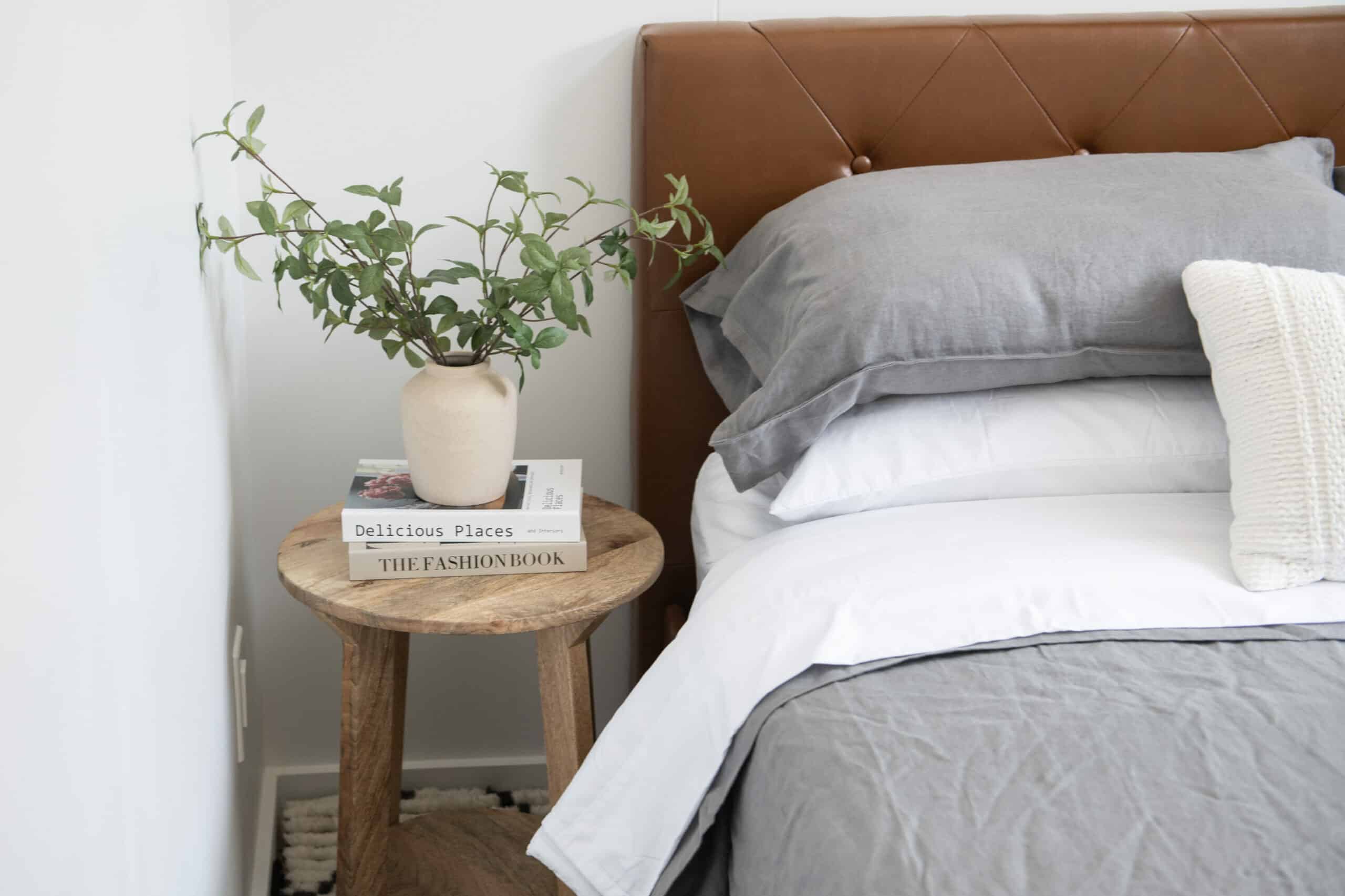
In many park model homes personal space is hard to come by, not so with the Cascade Park model. This space features 2 private bedrooms and a loft to offer you and your guests comfort and privacy.
The loft space offers room for a king bed or comfortably fits two single-sized beds. Equipped with lights and an outlet, making even an open space feel personal. Great for kids or as a teen hangout the loft is a space desired by all.
Below the loft is a private bedroom with an in-swing door, giving total seclusion if desired. The space has a large closet multiple electrical outlets, and a functional window. Able to easily house a queen-sized bed, this space allows for your own private oasis.
The second bedroom of this home offers a high ceiling and enhanced seclusion with a sliding barn door. With these features, this room is a great option as a bunkroom or platform bed with hidden storage. Multiple windows allow for the beauty of natural light to flow in. Equipped with a mini-split, this bedroom offers the epitome of comfort.
Yet the luxury does not end with the loft and bedroom spaces. This park model home offers a luxurious bathroom. Boasting a large walk-in shower, a full-size toilet, and a custom vanity with a vessel-style sink. Whether you are taking a moment to freshen up or getting the kids ready for bed there is no shortage of space in this bathroom.
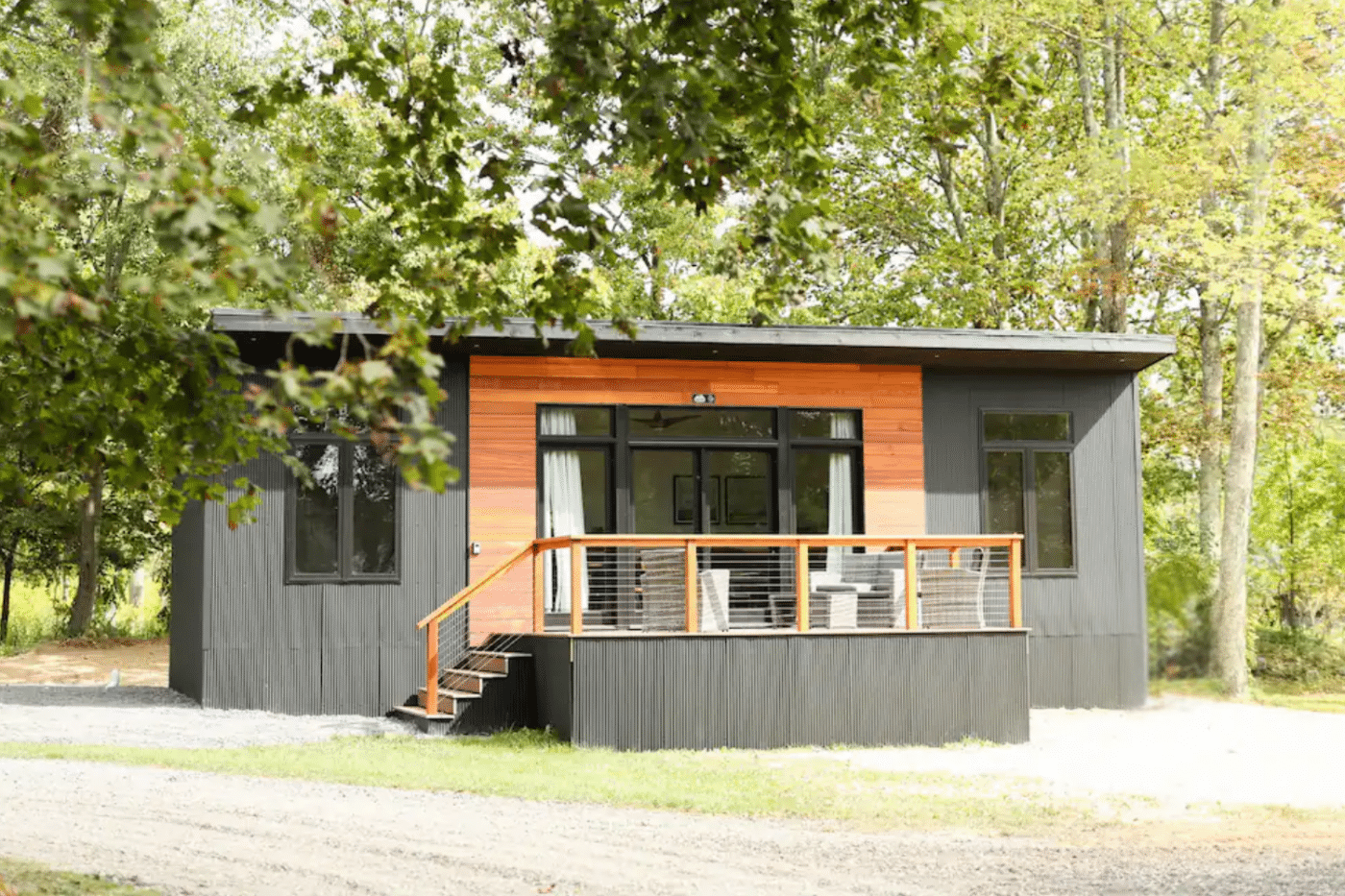
Want to know how you can have your very own Park Model Tiny Home? We have you covered! Click on the state where you want to locate your park model home, and we will do our best to give you the basics of your county's requirements.
Want something with a slightly different floor plan? We have all sorts of models for you to choose from. Check out our A-Frame, A-Frame Studio, Nook Family, Nook Studio, Luna, or Rockwood. No matter your style, these models are great for those who desire a modern-styled park model home.
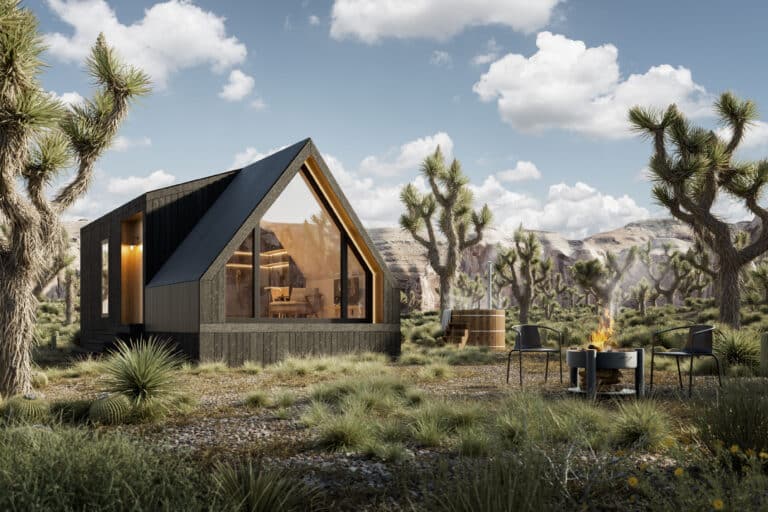
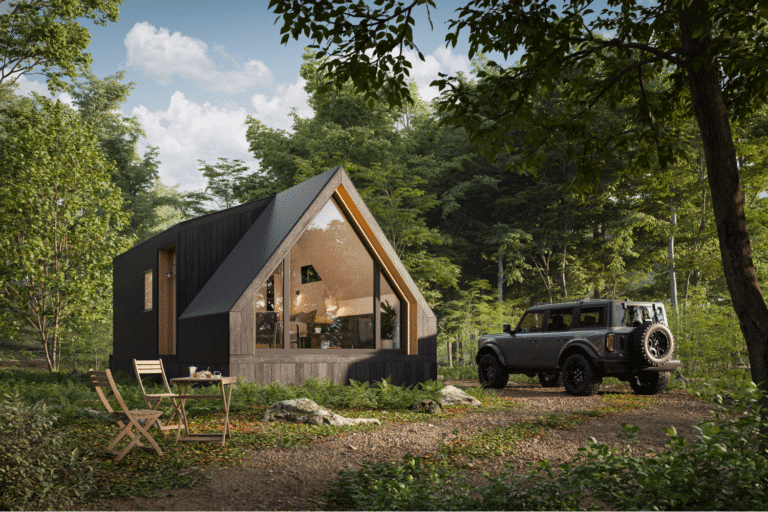
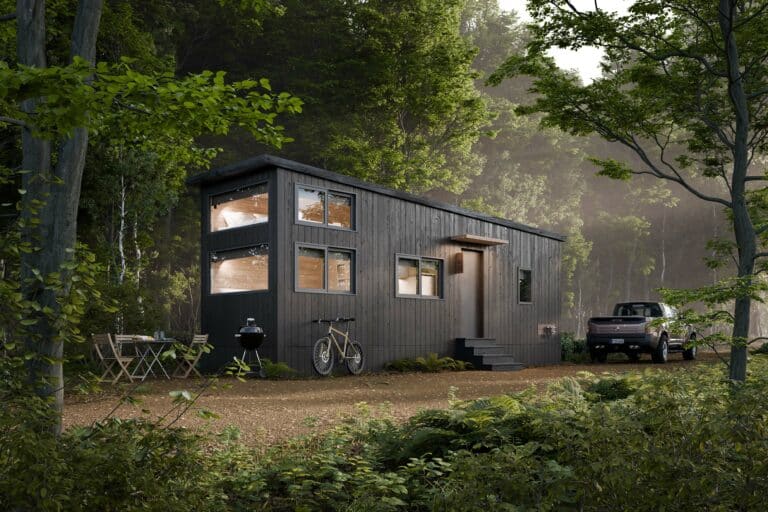
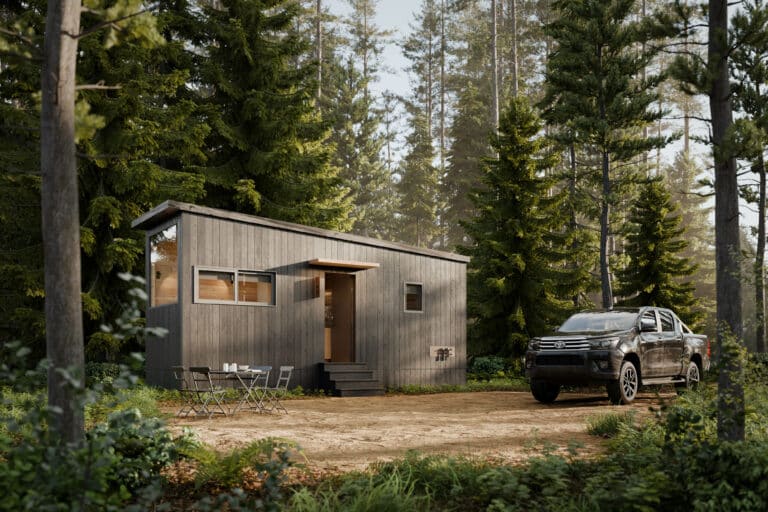


Looking for a little cabin in the woods? We have the perfect solution for you! We offer several log cabin-style park model homes, including the Pinecrest, Aspen, and Studio Log Cabin.


