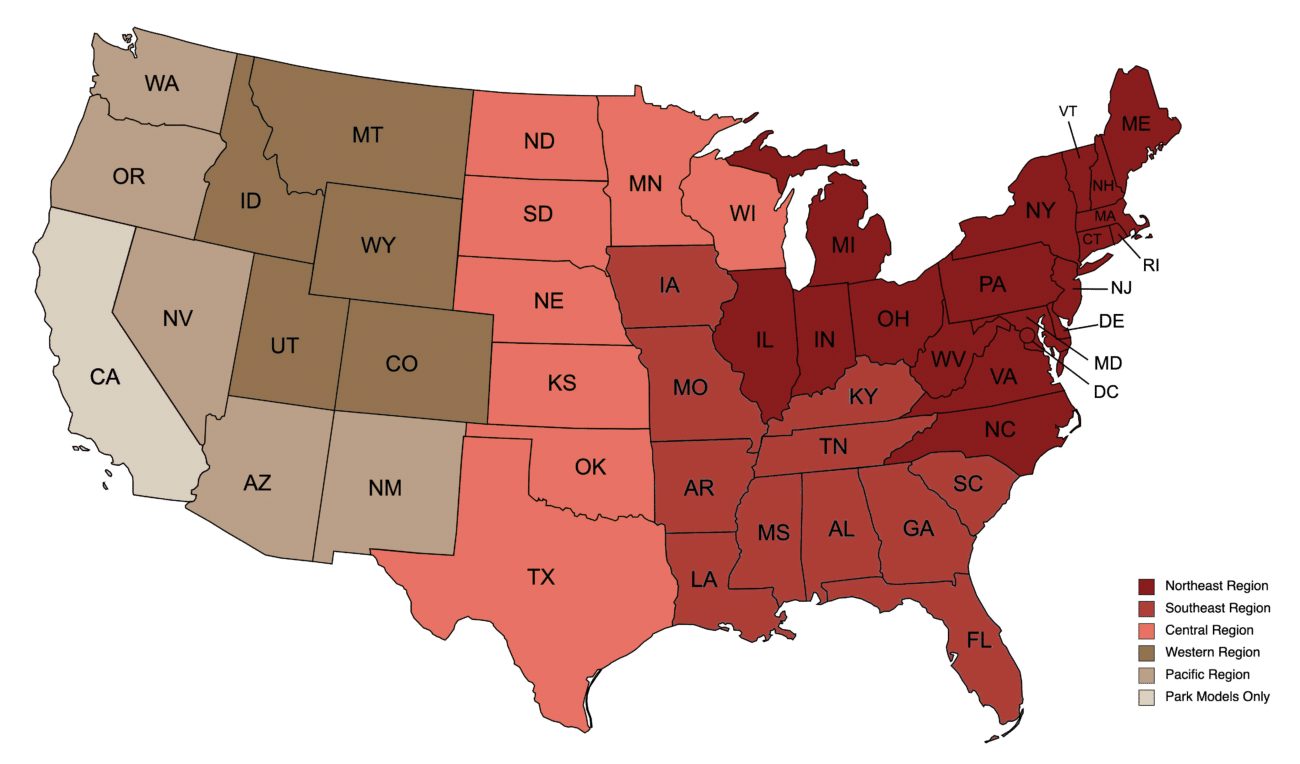


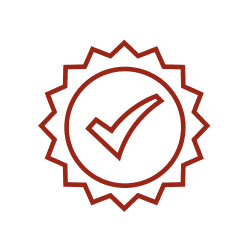
RVIA Seal (our Park Models are built to the ANSI A119.5 Standards)

Matte black corrugated metal roof and siding
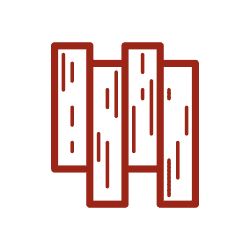
Floors constructed of 2×6 joists spaced 24” on center with 3/4” OSB subfloor
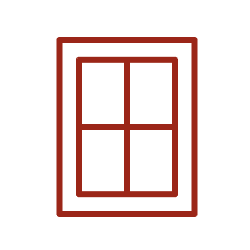
Vinyl Windows, Black Interior & Black Exterior
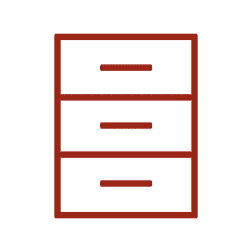
Flat panel doors and drawer fronts, with soft close drawers, and soft close doors
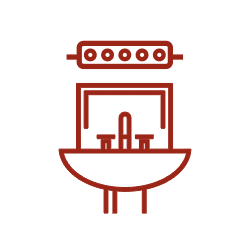
Fully wired, plumbed, and insulated to meet ANSI A119.5 Standards of the RV Industry Association.
General Specs:
Exterior Features:
Interior Features:
Kitchen Features:
Bathroom Features:
Mechanicals:
Delivery Includes:
*Zook Cabins reserves the right to substitute brand name items with other products of equal performance and specifications.
The A-Frame Bunk is the perfect park model for those who want to enjoy luxury as a family. This model offers a spacious living area featuring room for a king-sized bed, a kitchenette, and a seating area. Not only that, but this unit also has a private bedroom with Twin-XL bunk beds. This A-frame also had a full-size bathroom with a tub and shower combo.
You can find more details and the A-Frame Bunkhouse floor plans below.
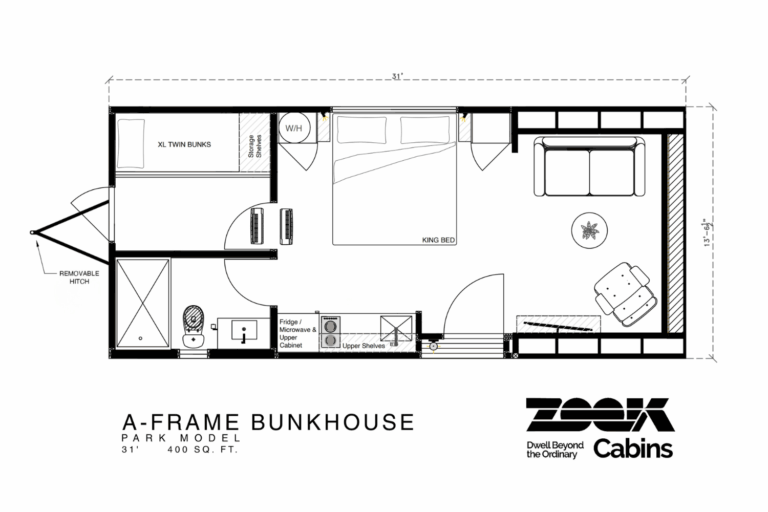
400 finished sq.ft. · 2 Bedroom(s) · 1 Bathroom(s)
Delivery, set-up, and crane charges are included. With Zook Cabins you won’t have any worries…just a lot more time enjoying your new home and making new memories for years to come!
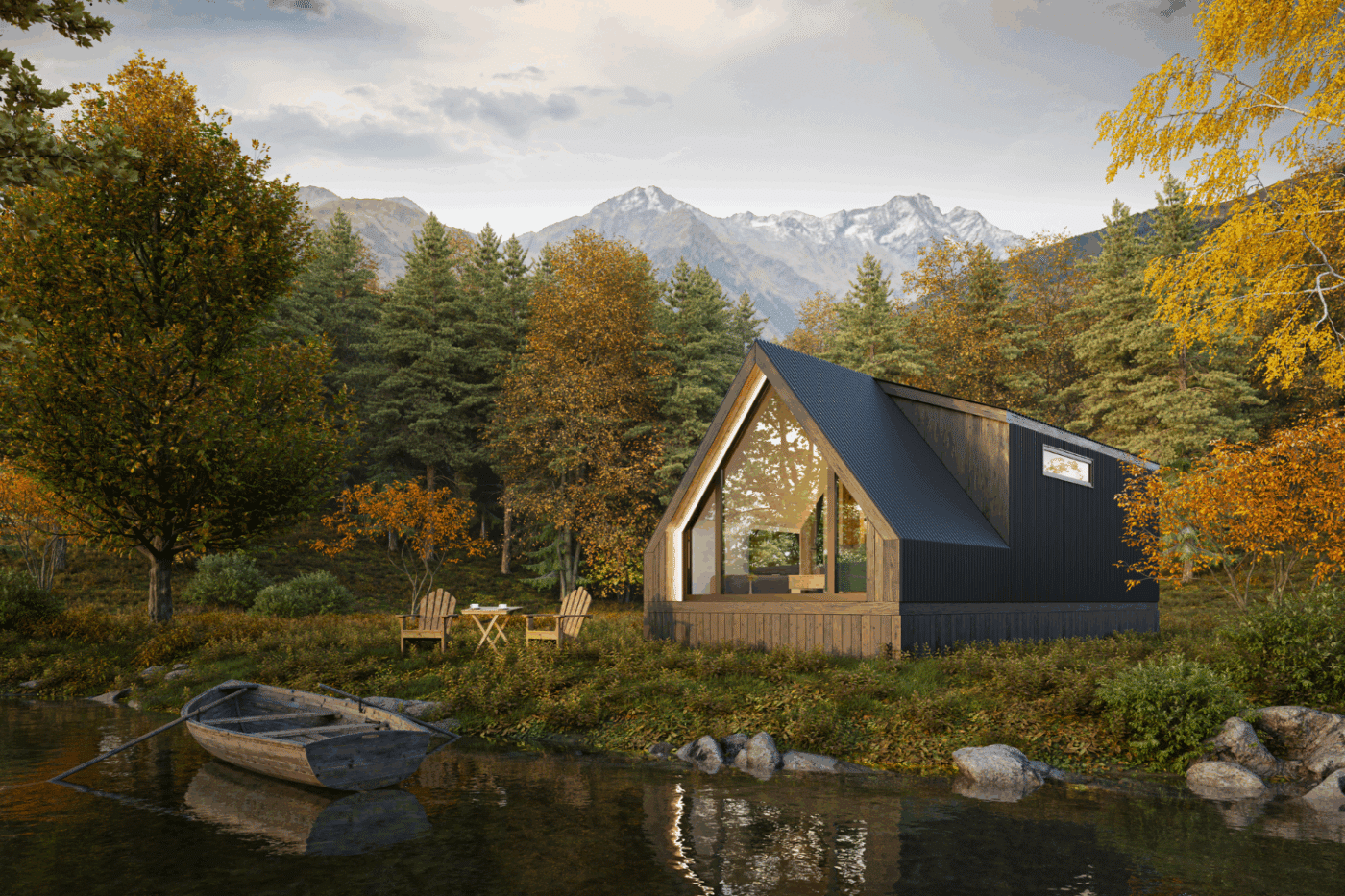
The A-Frame Bunk is a distinctive park model home, known for its iconic architecture and large glass windows that bathe the interior in natural light while showcasing stunning panoramic views. Its sharp, angular design blends modern aesthetics with timeless appeal, making it a captivating presence in any natural landscape. Built with durable, low-maintenance materials, the A-Frame Bunk is designed to be a lasting, functional retreat for years to come.
The A-Frame Bunk complements its surroundings through the use of natural colors and materials, allowing it to blend seamlessly into the landscape and create a sense of tranquility and escape. Whether nestled in a wooded campground or out along the hillside, the A-Frame Bunk’s exterior invites anyone to relax and connect with nature, all while enjoying the comforts of a well-crafted, visually stunning space.
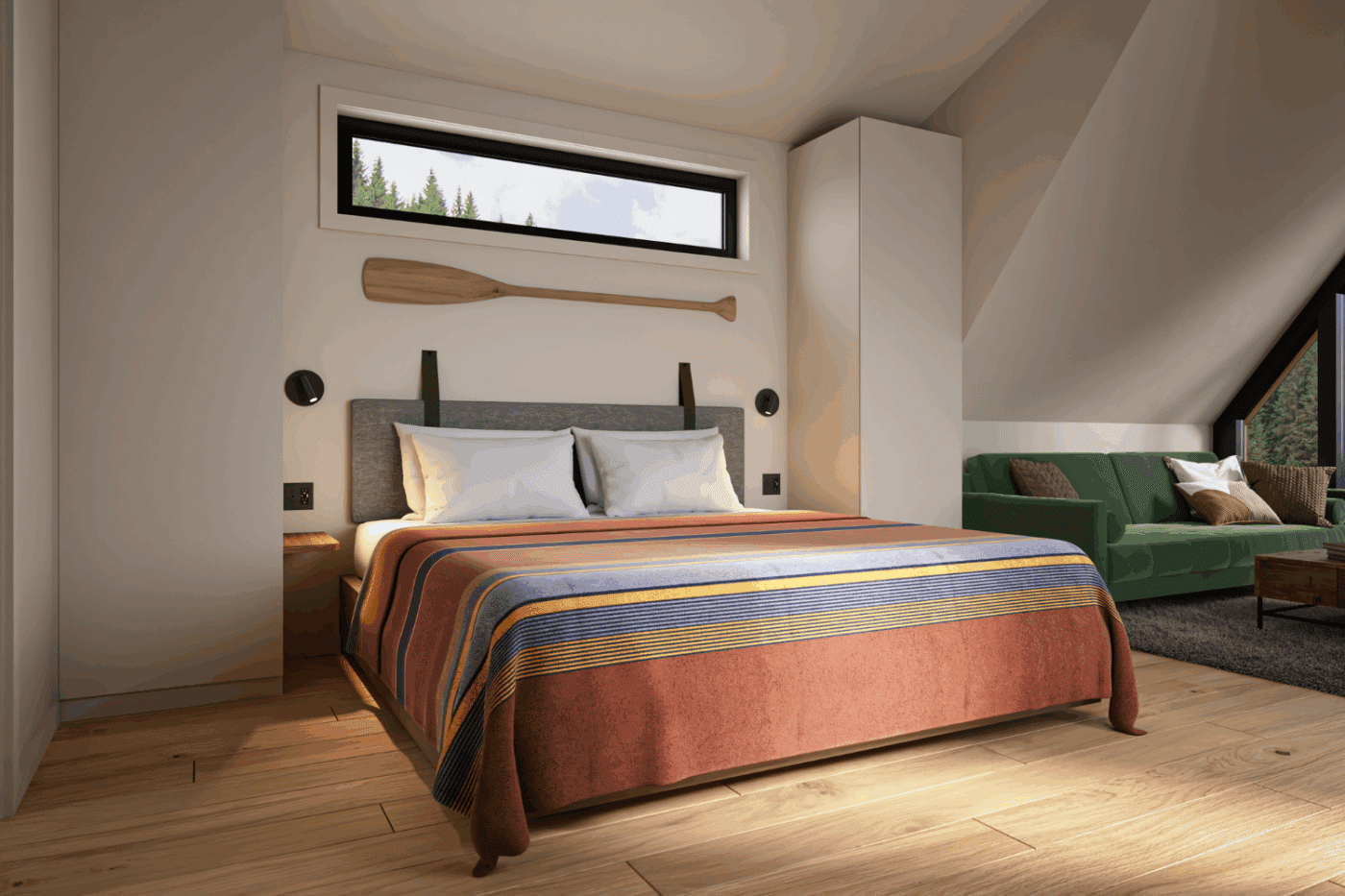
Step inside the A-Frame Bunk and enjoy a spacious, open-concept living area that blends comfort and style. The large A-frame glass wall provides natural light and panoramic views, allowing you to feel connected to your surroundings. A king-size bed is perfectly positioned for comfort and enjoying the scenery, allowing you to have complete relaxation. Within this unit, you will enjoy a full-sized bathroom and a bunk room for additional guests, making it perfect for friends, couples, and families to enjoy the space.
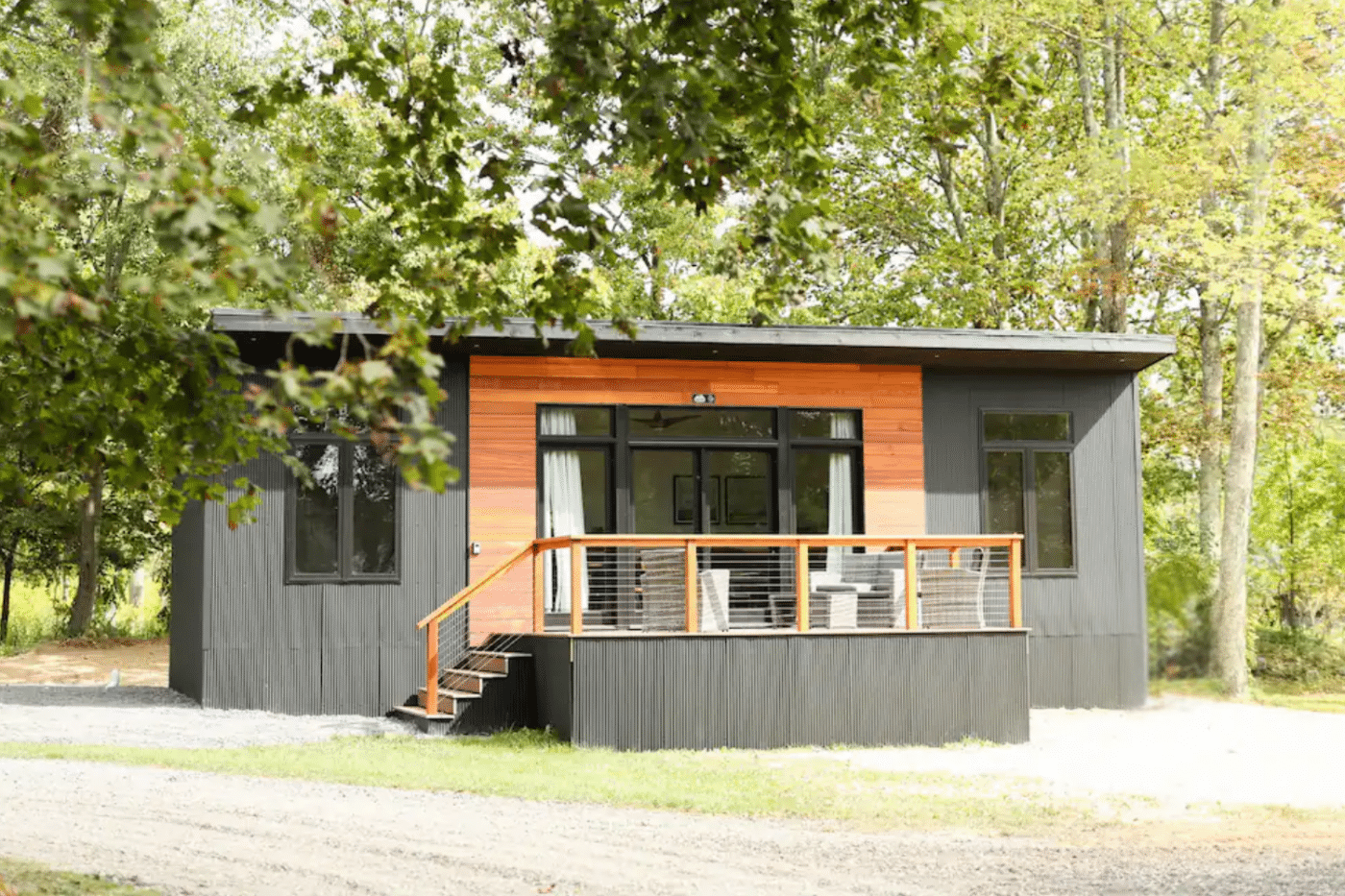
Want to know how you can have your very own Park Model Tiny Home? We have you covered! Click on the state where you want to locate your park model home, and we will do our best to give you the basics of your county's requirements.
Is the A-Frame Studio not your thing? That’s OK! Take a look at our A-Frame, Nook Family, Nook Studio, Luna, Cascade, or Rockwood. No matter your style, these models are great for those who desire a modern-styled park model home.
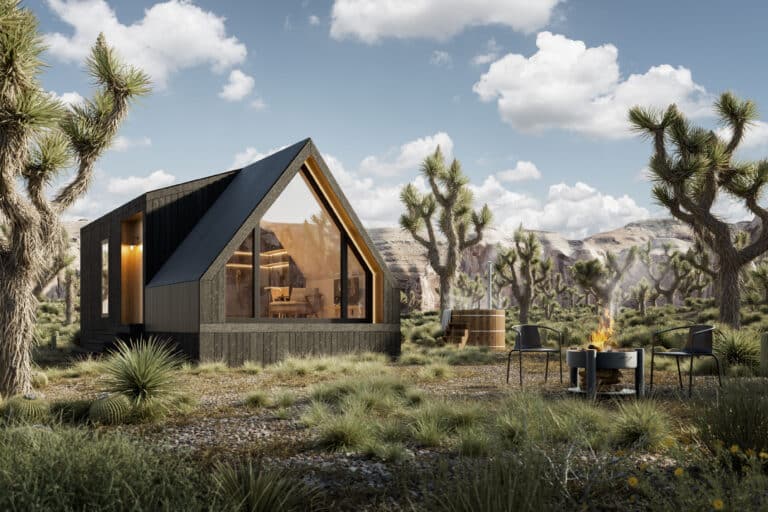
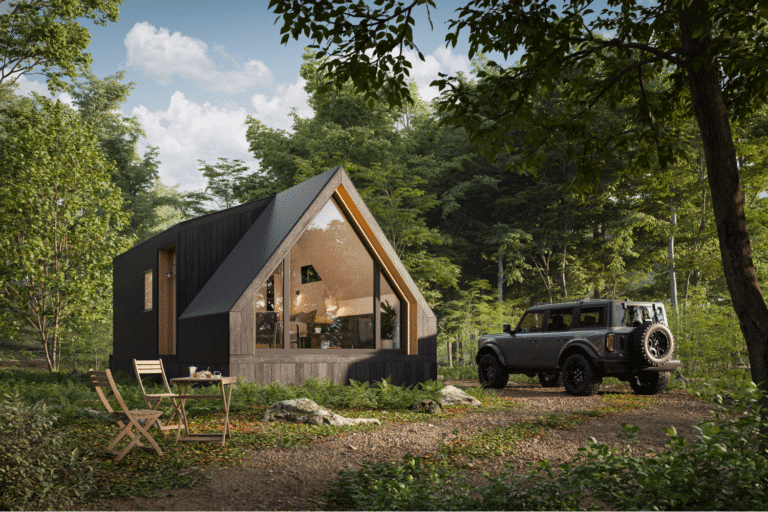
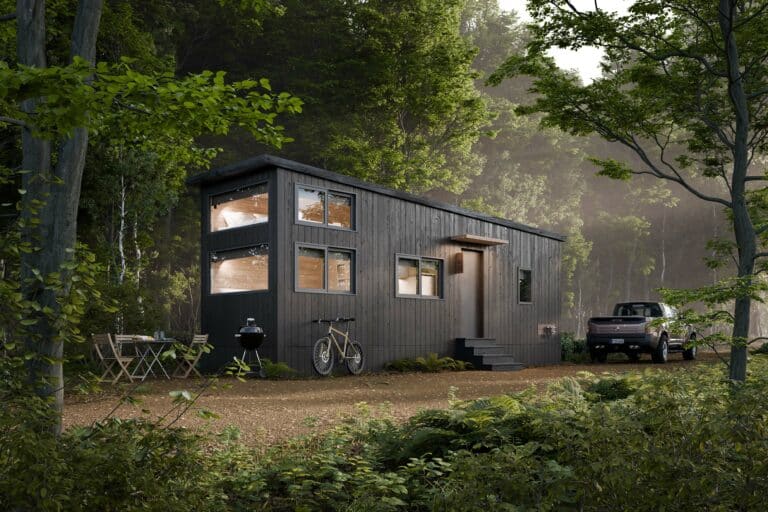
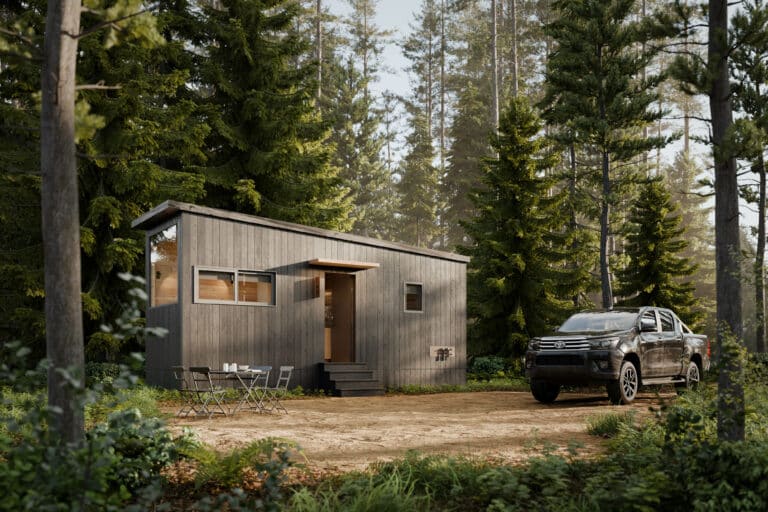



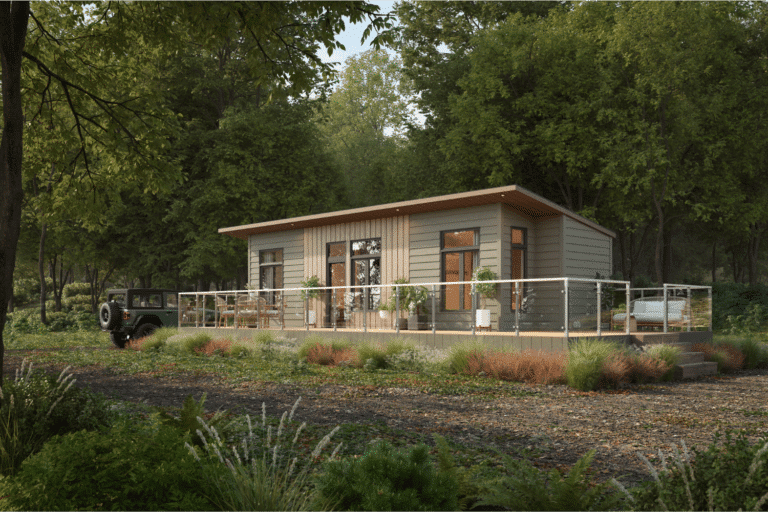
Is the modern look not quite what you long for? We have the perfect solution for you! We offer several log cabin-style park model homes; take a look at the Pinecrest, Aspen, and Studio Log Cabin.


