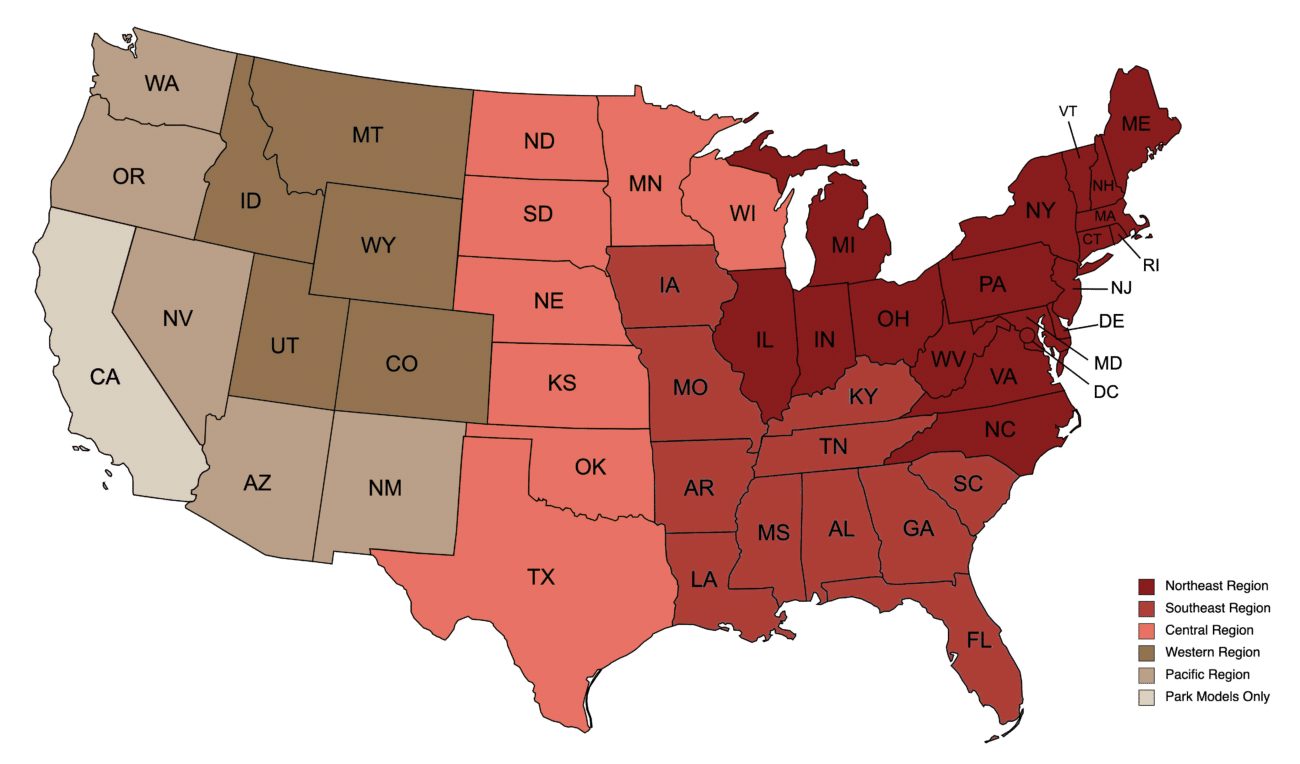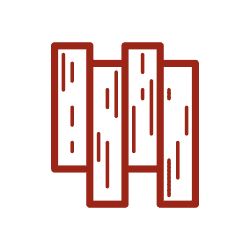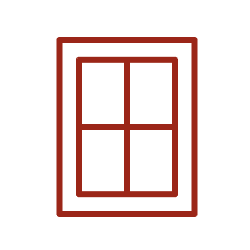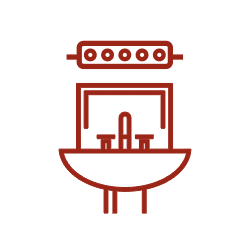



Certified modular home, fully engineered to your state & local building codes.

Matte black corrugated metal roof and Lunawood Siding

Floors construction of 2×10 joists spaced 16′ on center with OSB subfloor

Two 6′ patio doors and black interior and exterior windows

Shaker-style painted cabinets, with quartz or solid surface countertops

Fully wired, plumbed, and insulated to meet your state & local building codes
Module Sizes:
General Specs:
Exterior Features:
Interior Features:
Kitchen & Bath Features:
The Two Pines Modular Home offers you an open and inviting space. This floor plan features two bedrooms, two bathrooms, a spacious kitchen/dining area and a cozy living room.
Want to get an idea bout how your Two Pines Cabin will be laid out? Look at the floor plan below.

936 finished sq.ft. · 2 Bedroom(s) · 2 Bathroom(s) · End Porch
Delivery, set-up, and crane charges are included. With Zook Cabins you won’t have any worries…just a lot more time enjoying your new home and making new memories for years to come!

The Two Pines home is more than just a place to stay, it’s where lasting family memories are made. It blends contemporary design with the warmth of cabin-style living, creating a truly unique atmosphere. The exterior features heat-treated Luna Wood siding, chosen for its durability and natural beauty. Striking overhangs add a modern edge, while matching black windows, doors, and a sleek metal roof complete the home’s clean, sophisticated look.

Step into over 900 square feet of refined comfort and elegant design. Upon entering, you’re greeted by a spacious kitchen and dining area highlighted by soaring 10-foot cathedral ceilings. Just beyond, a warm and inviting living room creates an open flow between the spaces, perfect for easy conversation and a connected atmosphere. Expansive windows in the living area offer breathtaking views of the natural surroundings, and patio doors lead you out to enjoy your surroundings. When it’s time to unwind, retreat to the bedrooms located just off the kitchen. Each features a private bathroom and ample closet space for your convenience.