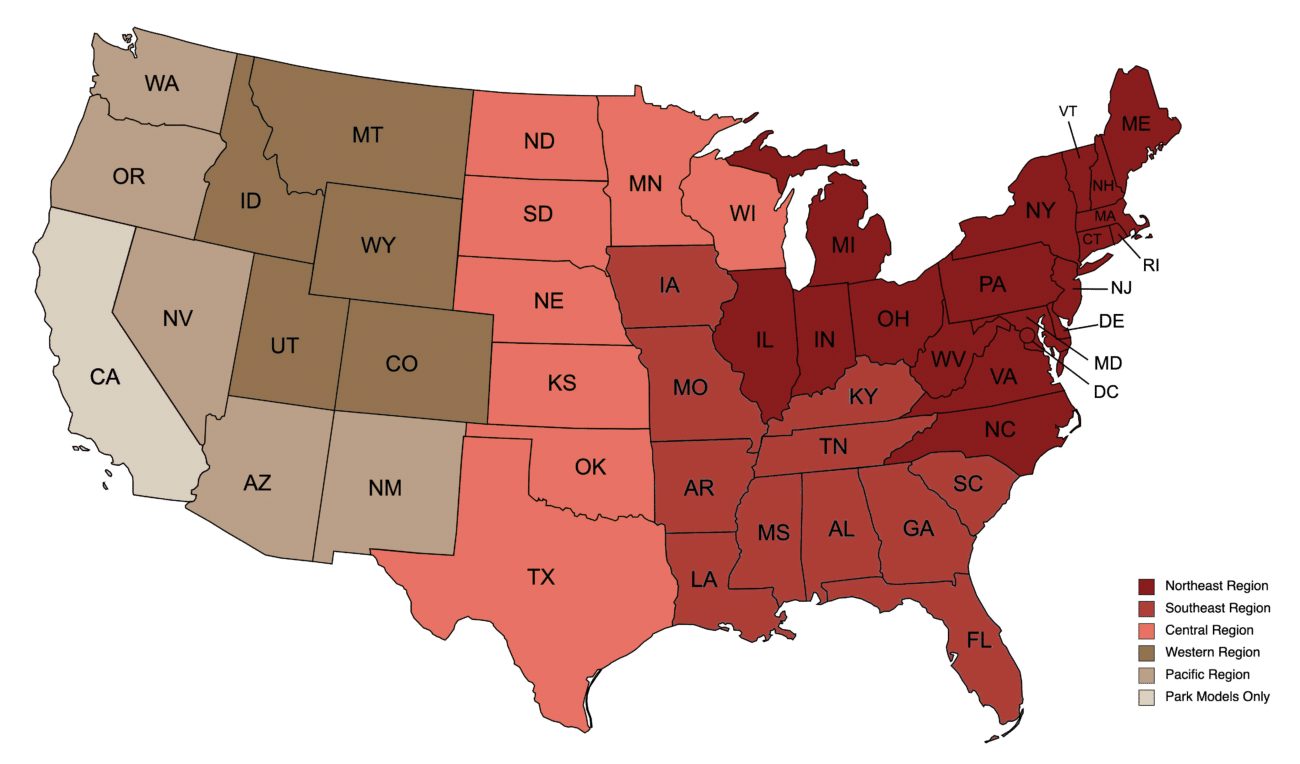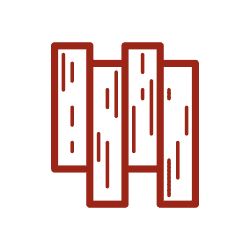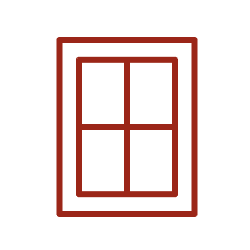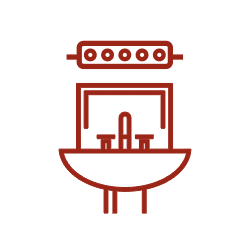



Certified Modular Home, fully engineered to your state & local building codes.

Textured black metal roof and Mixture of Stained and Raw Incense Cedar, and Metal Siding

Drywall ceilings and Nicklegap Wall coverings

Three entry doors and black interior/exterior windows

Shaker style painted kitchen cabinets, quartz or laminate countertops

Full wired, plumbed, and insulated to meet your state & local building codes
General Specs:
Exterior Features:
Interior Features:
Kitchen & Bath Features:
Delivery Includes:
*Zook Cabins reserves the right to substitute any product with another of equal or greater value and comparable functionality without prior notice. This substitution policy is intended to ensure the timely fulfillment of orders and the continuous availability of high-quality products for our clients.
The Walden Stack offers a thoughtfully designed floor plan that maximizes space and functionality, featuring three bedrooms and three baths spread across two spacious stories. With open living areas and ample natural light, every inch of this modular home is crafted to provide comfort and style for modern living.
You can find more details and the Walden Stack modular floor plans below.

1200 finished sq.ft. · 3 Bedroom(s) · 3 Bathroom(s)
Delivery, set-up, and crane charges are included. With Zook Cabins you won’t have any worries…just a lot more time enjoying your new home and making new memories for years to come!

The Walden Stack’s exterior is a harmonious blend of rugged elegance and modern sophistication. Featuring a sturdy 28-gauge metal roof that promises durability and style, this modular marvel is designed to weather the elements with grace. The siding, a stunning mix of stained and raw Incense Cedar, offers a natural yet refined look that seamlessly integrates with any landscape. Large glass walls framed in sleek black aluminum invite the outdoors in, providing uninterrupted views and a sense of openness. With its thoughtful design and high-quality materials, the Walden Stack is not just a house—it’s a statement of architectural excellence and timeless beauty.

Step into the living area of the Walden Stack, where comfort meets unparalleled design. Imagine a space bathed in natural light from floor-to-ceiling windows, framing the stunning landscapes outside like living art. The open-concept layout flows effortlessly, creating an inviting ambiance perfect for both relaxing and entertaining. Cozy up by the window with a book, or gather with loved ones in a space that feels both expansive and intimate. Every detail, from the luxury vinyl plank flooring to the recessed lighting, has been thoughtfully chosen to enhance your living experience. In the Walden Stack, the living area isn’t just a room—it’s the heart of your home.