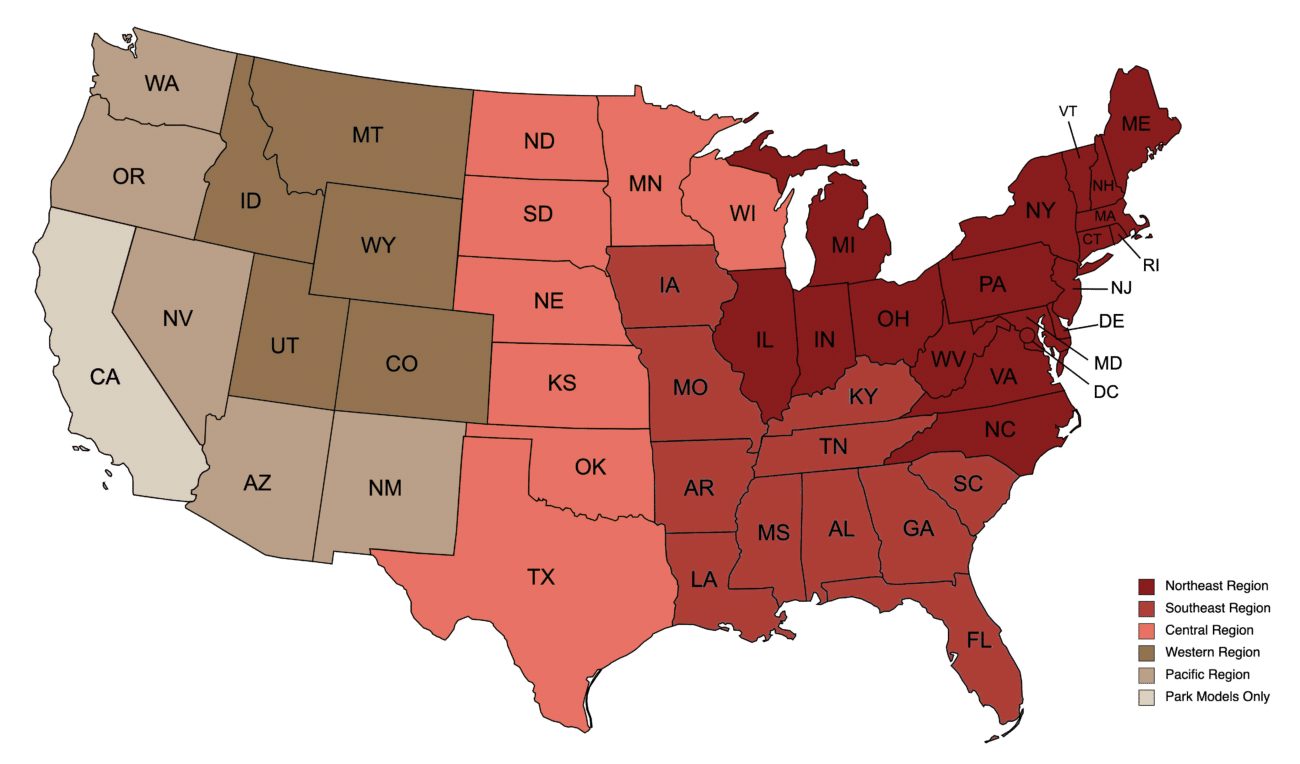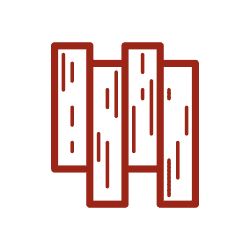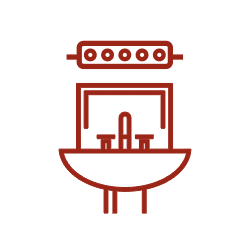



Certified Double Wide Modular Home, fully engineered to your state & local building codes

28 Gauge 40 Year Heritage Metal Roof

Luxury Vinyl Plank Flooring throughout

Black Interior and Exterior Windows

Shaker Style Painted Kitchen Cabinets

Fully-wired, plumbed, and insulated to meet or exceed state standards

768 finished sq.ft. · 2 Bedroom(s) · 1 Bathroom(s) · End Porch
Delivery, set-up, and crane charges are included. With Zook Cabins you won’t have any worries…just a lot more time enjoying your new home and making new memories for years to come!

The Lariat combines rugged craftsmanship with modern intention, a home that holds stories, seasons, and everything in between. Built with the enduring spirit of a log home and the precision of modern construction, The Lariat is made to last.
Its 2×10 horizontal tongue-and-groove log siding, finished with 1.25” chinking, gives it the unmistakable character of a cabin right from the Rockies, rugged yet refined, classic yet current. A 28-gauge, textured black Heritage metal roof, a standing seam replica with an 8/12 pitch, crowns the home with quiet confidence. Below, a 6’x18’ covered porch stretches across the front, a space to start the day with quiet reflection and end it wrapped in the gentle calm of twilight.
Two 36” black half-glass entry doors with colonial-style grids create a striking welcome, while nine operable windows, also with colonial grids, fill the home with fresh air and natural light. The black interior and exterior palette grounds the cabin in modern simplicity, complementing its classic log design.
Every element is built with purpose: insulation with R-values that meet or exceed your local codes, materials chosen for strength and longevity, and finishes crafted to weather time with grace.

Step inside The Lariat, and the home feels open and effortless, ready to hold the moments that matter and the adventures ahead. The cathedral ceiling in the kitchen and living area lifts the space, giving it a sense of openness that feels both grand and welcoming. Sunlight drifts across 1×8 solid pine walls, bringing warmth and texture throughout, while luxury vinyl plank flooring keeps every step smooth and natural.
Recessed lighting is thoughtfully placed, casting a soft, even glow as the day moves from morning into evening. Above the bathroom and bedrooms, a generous lofted storage area keeps seasonal items and essentials tucked away, leaving the home open, organized, and easy to live in.
Natural light pours through nine operable windows with colonial-style grids, filling each room with brightness and fresh air. Two 36” black half-glass entry doors, also with colonial grids, set a bold and confident tone from the moment you arrive. Black finishes carry through inside and out, grounding the home in a timeless, modern palette.
The L-shaped kitchen is designed with intention, offering plenty of counter space and room for full-size appliances. Whether it’s a quick breakfast before the day begins or a holiday meal shared with friends, this kitchen makes it easy to move, cook, and connect.
Every detail of The Lariat is purposeful, from soaring ceilings to smart storage, from materials that welcome your hand to finishes that quietly impress. It’s a home built to move with your life: expansive yet cozy, practical yet refined, a space that feels like it’s always been yours.

Just beyond the living area, the bedrooms and bathroom offer quiet, inviting retreats of their own. Pine two-panel interior doors echo the home’s natural materials, while intentional storage keeps form and function in balance.
The primary bedroom feels cozy yet open, easily accommodating a queen-sized bed and end tables with space to move comfortably. A large closet runs the length of the wall at the foot of the bed, offering generous storage without crowding the room. One operable window brings in natural light and fresh air, keeping the space bright and connected to its surroundings.
The second bedroom adds flexibility, perfect as a bunk room for kids, a guest room for visitors, or a quiet home office. It comfortably fits a double bed or bunk beds, and one well-placed window frames the view outside, giving the space a calm, lived-in feel.
Just beyond sits a spacious bathroom, designed with both comfort and utility in mind. A 60” walk-in shower with fiberglass base and your choice of Fibo panel or tile surround anchors the space, enclosed by a sleek glass shower door. A 48” custom vanity offers style and storage, while the nearby hall closet provides room for a 24”-30” stackable washer and dryer, keeping everyday living close at hand, but out of sight.