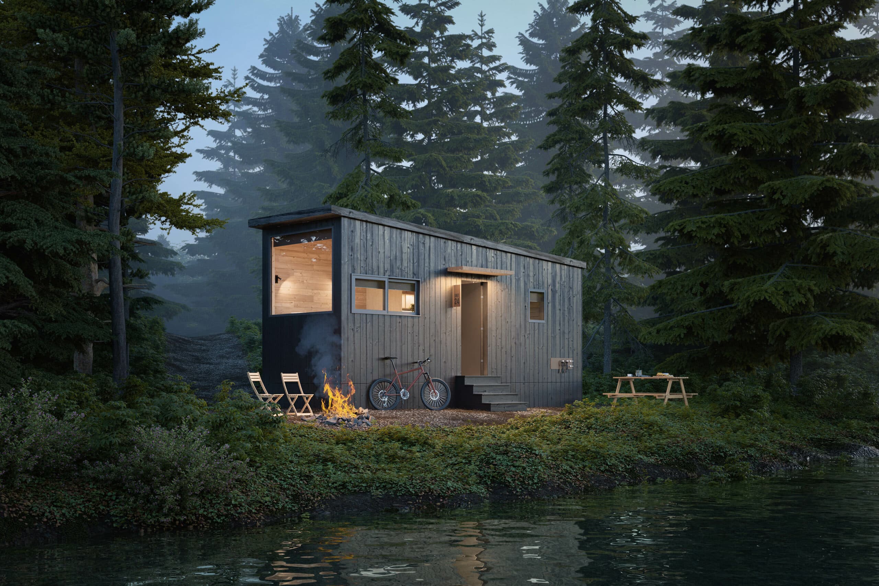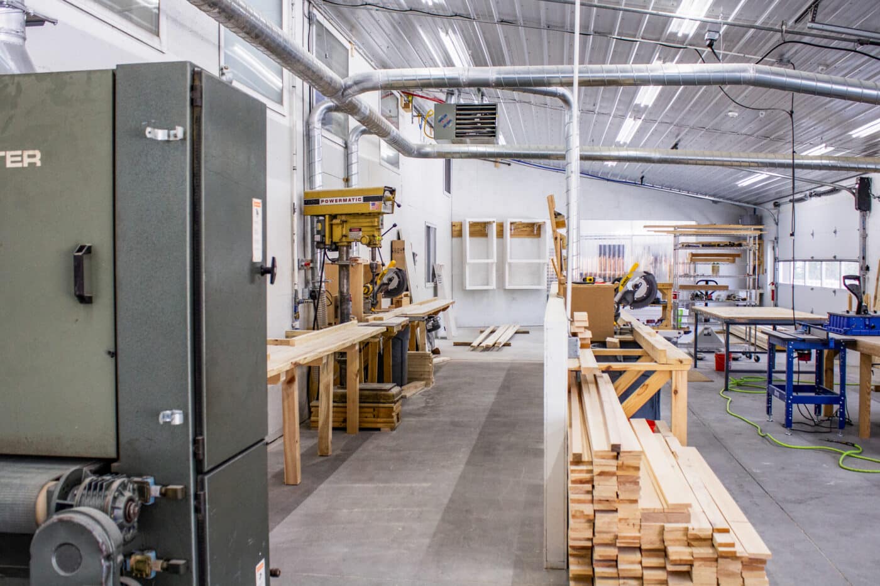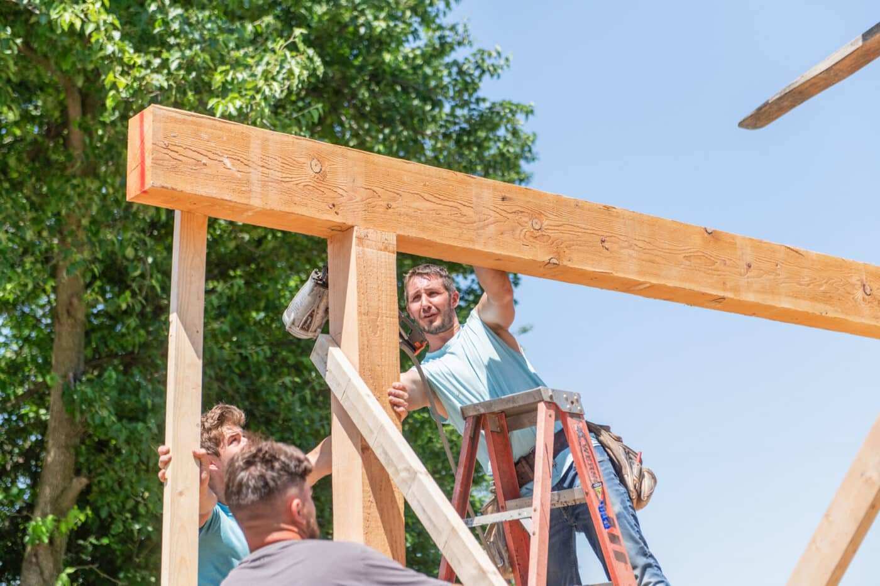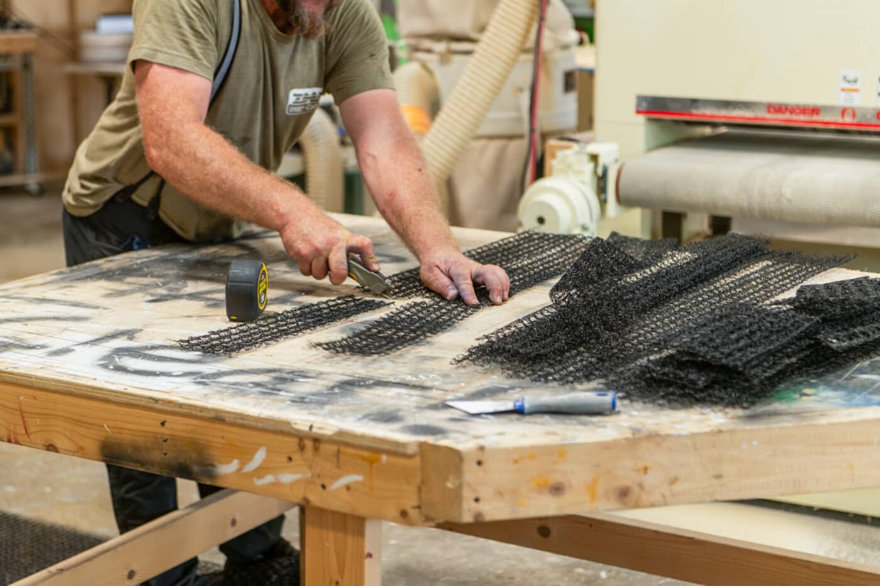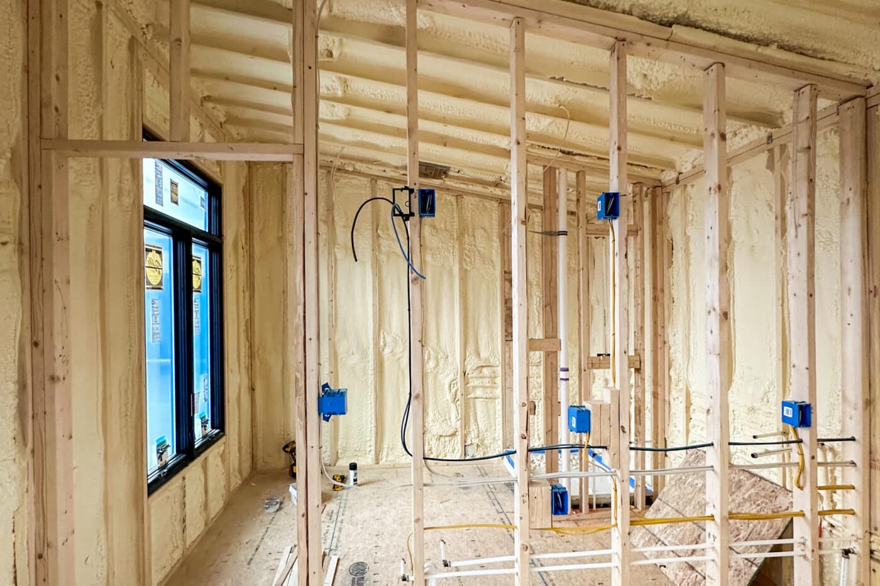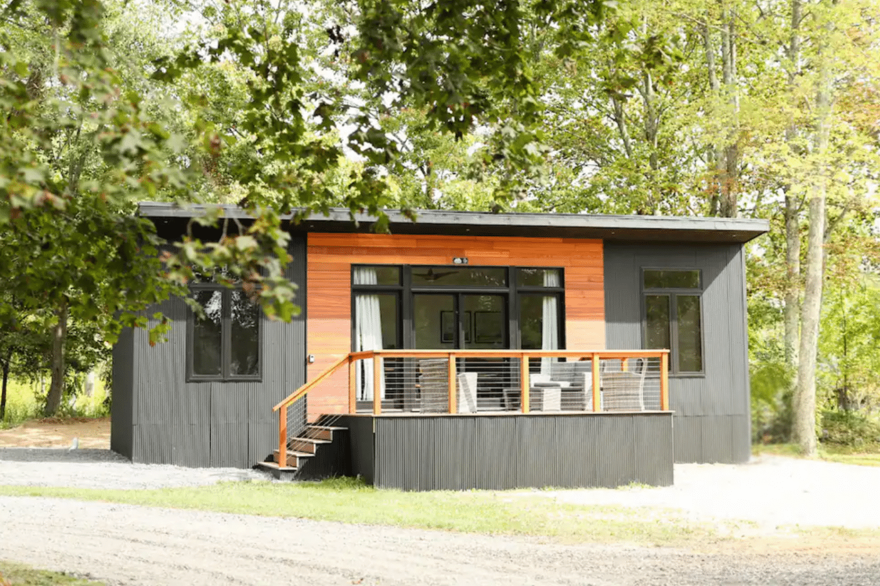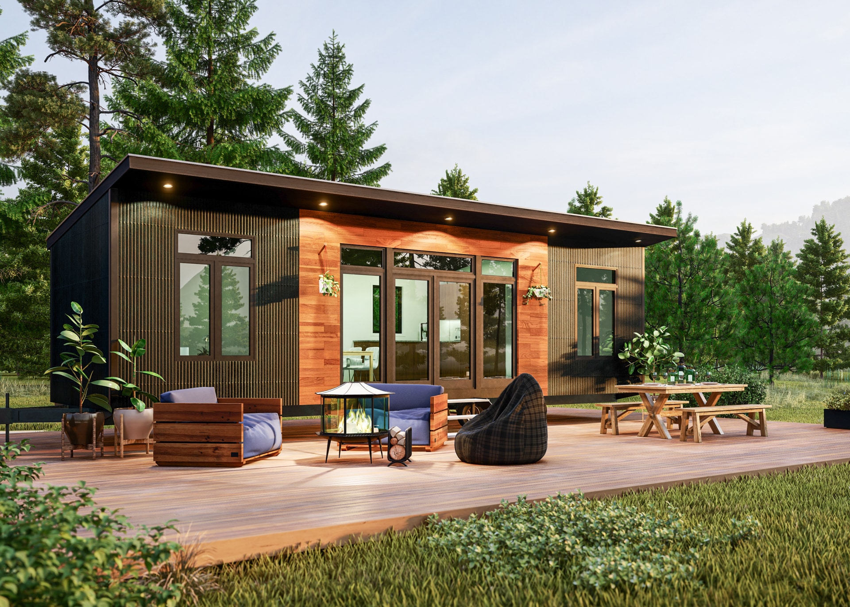
Experience Luxury and Craftsmanship with Zook Cabins
RV and tiny home living is only becoming increasingly popular. Zook Cabins is committed to making your Park Model dreams a reality by bringing luxury, affordability, and longevity together with our Park Model Collection. In the more recent years, our team has begun to specialize in cutting-edge, park model construction and has earned a distinguished reputation for their unparalleled dedication to craftsmanship and design.
They obsess over every detail, from design creation to building completion, ensuring that each park model reflects its unique design with precision. Our mission is to provide you and your family with a luxury park model that serves as the perfect backdrop for creating timeless memories tailored to your lifestyle and preferences.
Park Models Specs
General
We currently offer Park Model Homes of various styles, from traditional log designs to modern, unique, modern builds. These are entirely built in our shops and shipped out to you, where we can install them directly onto your chosen site. Browse the individual models for more specific details on materials, dimensions, components, and more.
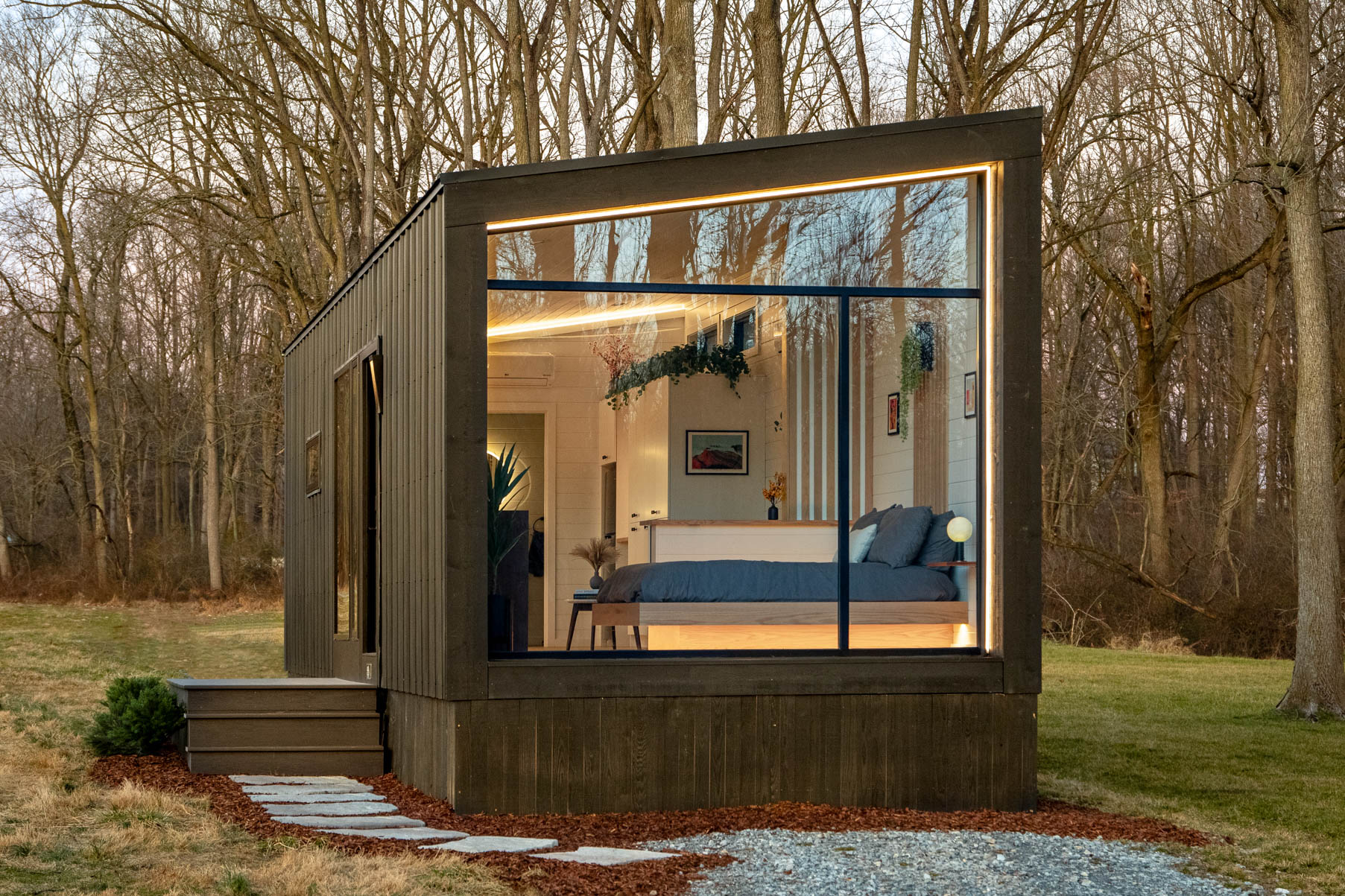
Standard Features:
- 400 Square Feet: Our park model homes are a total of between 395 and 400 sq. ft. (max 400 sq. ft.), mobile but large enough to feel like a functional home. See examples.
- RVIA Seal: All models have the RVIA Seal and are built to the ANSI A119.5 Standards. When you purchase from Zook Cabins you can be assured that your Park Model (legally an RV) is built to the proper standards. However, you will need to make sure that we know exactly where your Park Model is to be built so we can ensure that any adjustments for your local guidelines can be made in construction.
- You are responsible for obtaining the necessary permits to have your Park Model installed at your desired location.
- Electric/Plumbing: All our park model homes come fully wired, plumbed, and insulated to meet ANSI 119.5 Standards.
External / Framing
Here are just a few of the specifications included in Park Model construction. See individual models for more and more specific details.
- Trailer: Heavy-duty steel, 4-axle chassis with a detachable hitch.
- Metal Roofing: either corrugated or textured metal roofing.
- Insulated Roof and Floor: (Closed Cell Spray Foam Insulation).
- Walls: 2×4 studs.
- Floors: 2×6 joists (see model for info on 24” or 16” OC joists, and ¾” OSB or 4×8 T&G Plywood Subfloor).
- Wrap: House wrap (on non-log models).
- Windows: Premium windows to provide proper insulation
- Water inlet: standard garden hose connection.
- Sewer connection: (1-main drain, 3″ PVC pipe).
- All plumbing included, with water lines in walls for colder climates.
- Electric: 100 Amp hardwired electrical service.
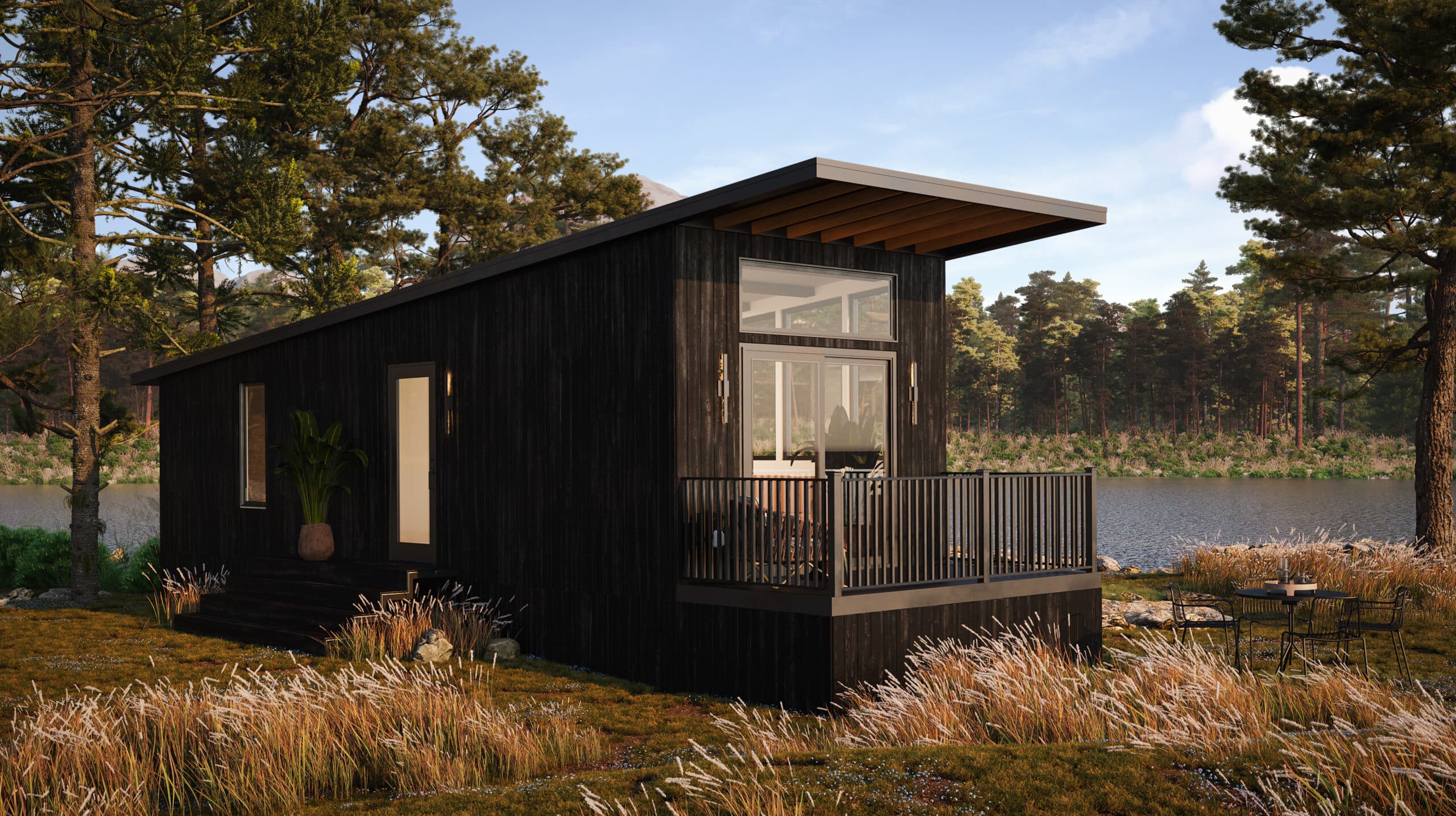
Interior
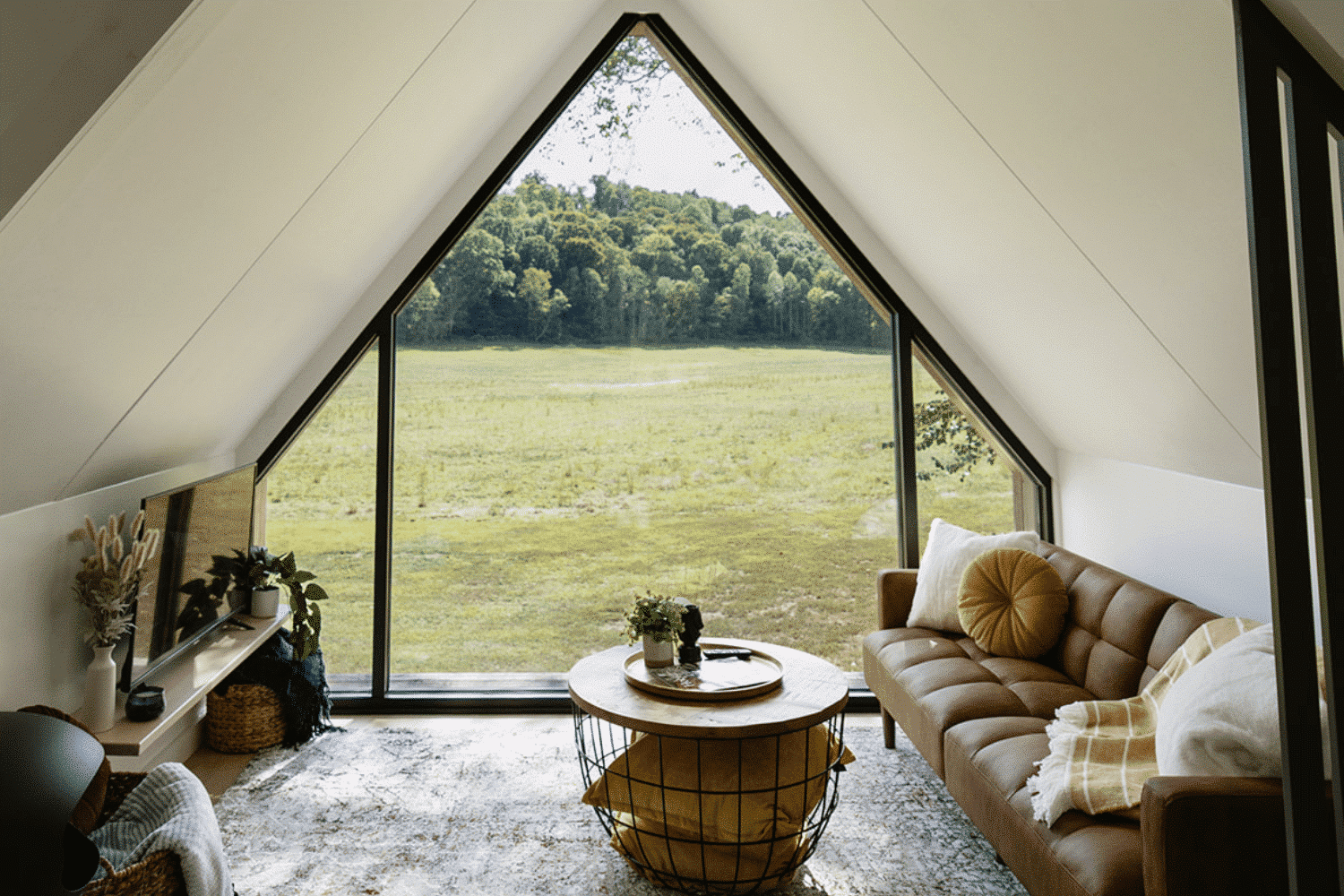
Our Park models come with a completed interior, including light fixtures, hardware, faucets, mirrors, shelving, and more. The following list is a general overview. See specific models for even more inclusions and design features.
- Luxury vinyl plank flooring
- All light fixtures, ceiling fan, outlets, and switches included
- Life safety kit in each home: includes smoke/CO detectors and fire extinguishers
- Smooth flat-panel interior doors (Solid Pine doors for log models)
- Flat 1×3 Interior trim, primed and painted (or natural for log models)
- Quality cedar or eastern white pine wood accents
- Water heater (at least 19 Gallons)
- AC / Heat units
- Lighting
Bathroom
The bathroom features a mirror, sink, shower, toilet, and a vent for proper airflow. All fixtures come with accompanying hardware, ensuring a functional and polished space.
Bathroom, including
- Sink
- Bathroom vent
- Shower
- Toilet
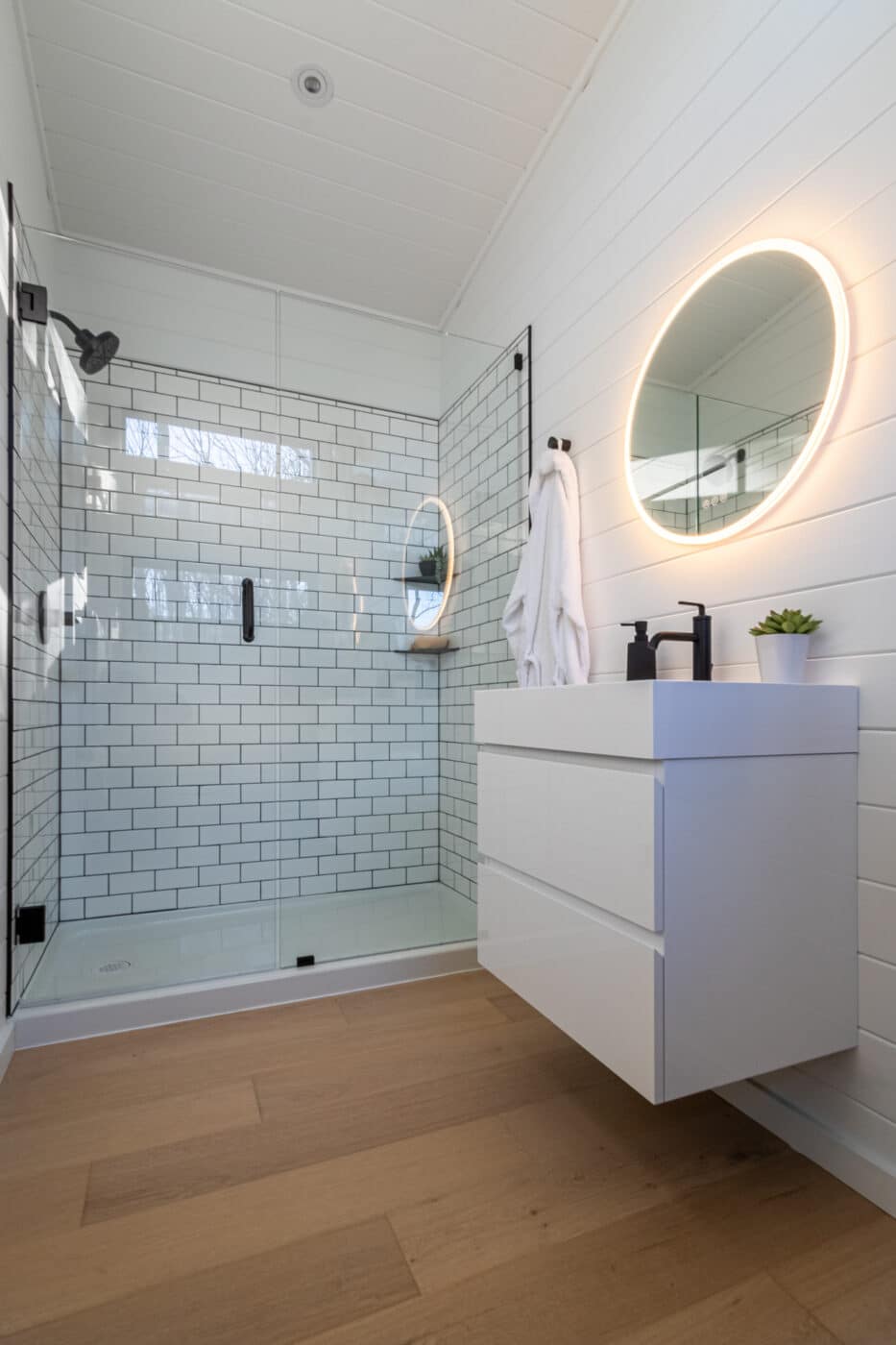
Kitchen
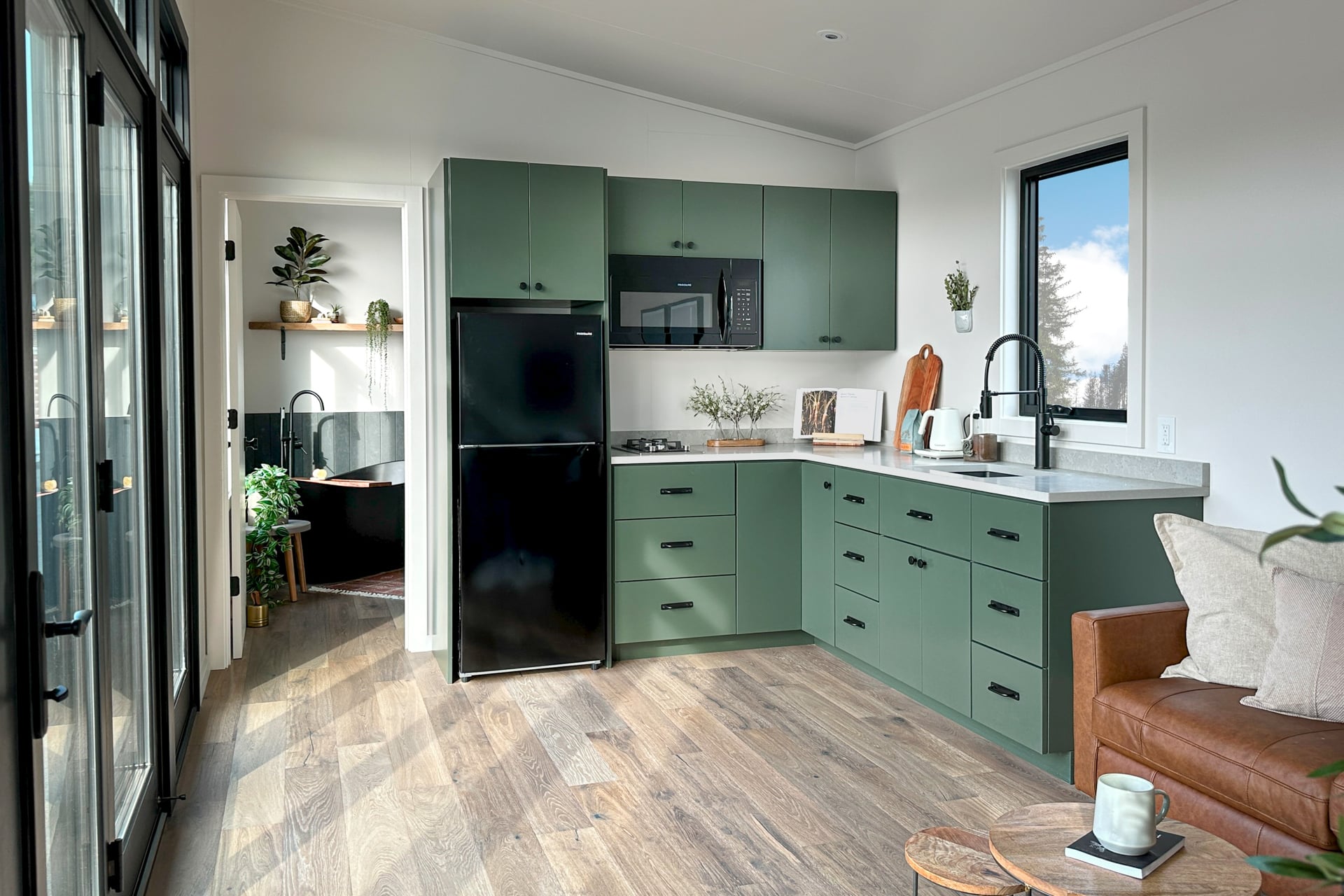
The kitchen includes a microwave, fridge, sink, and cooktop, along with finished cabinets, countertops, and shelving. Durable hardware completes the space, offering style and functionality.
Kitchen, including:
- Microwave
- Fridge
- Sink
- Cooktop
- Finished cabinets and countertops and shelving
- All accompanying hardware

